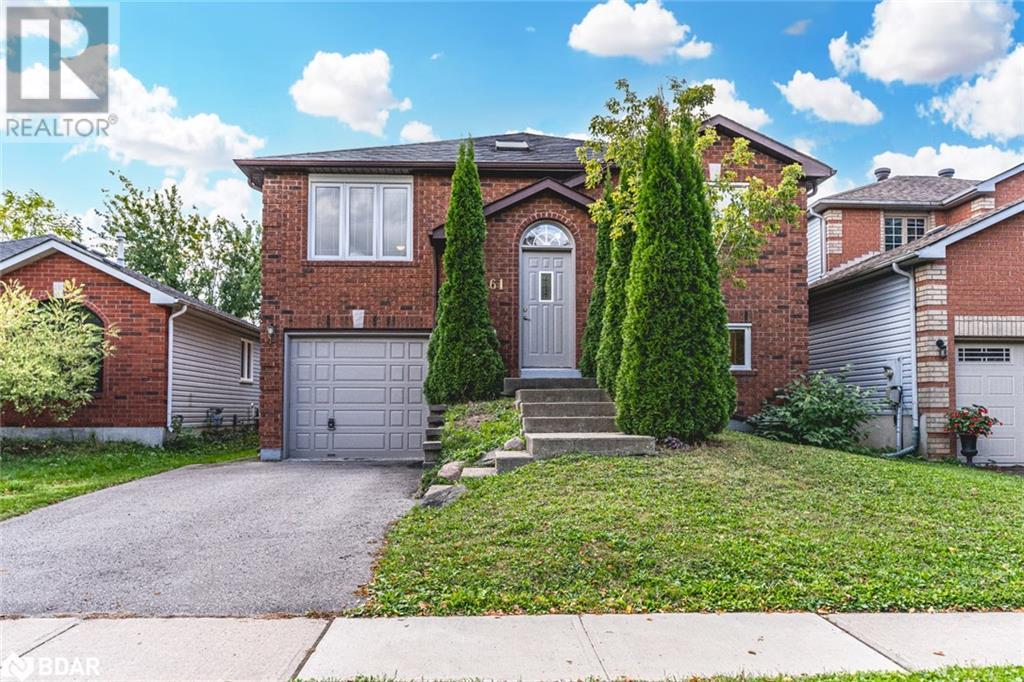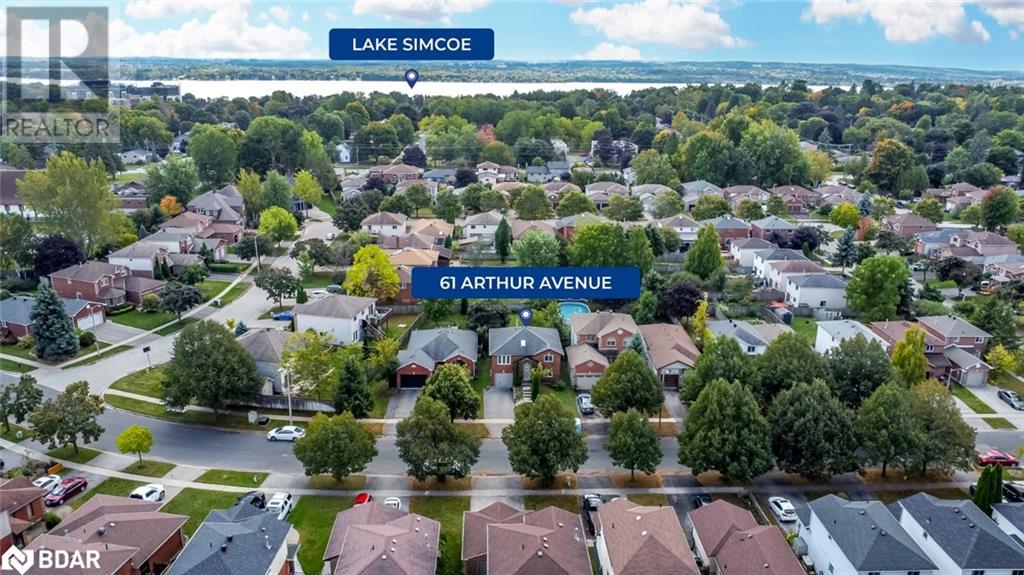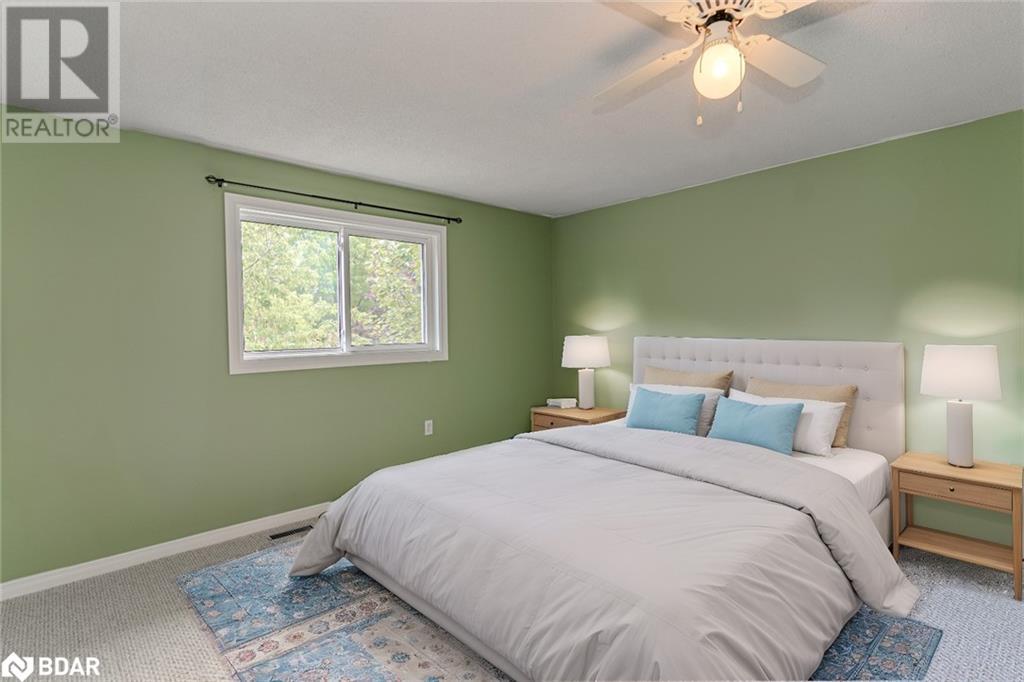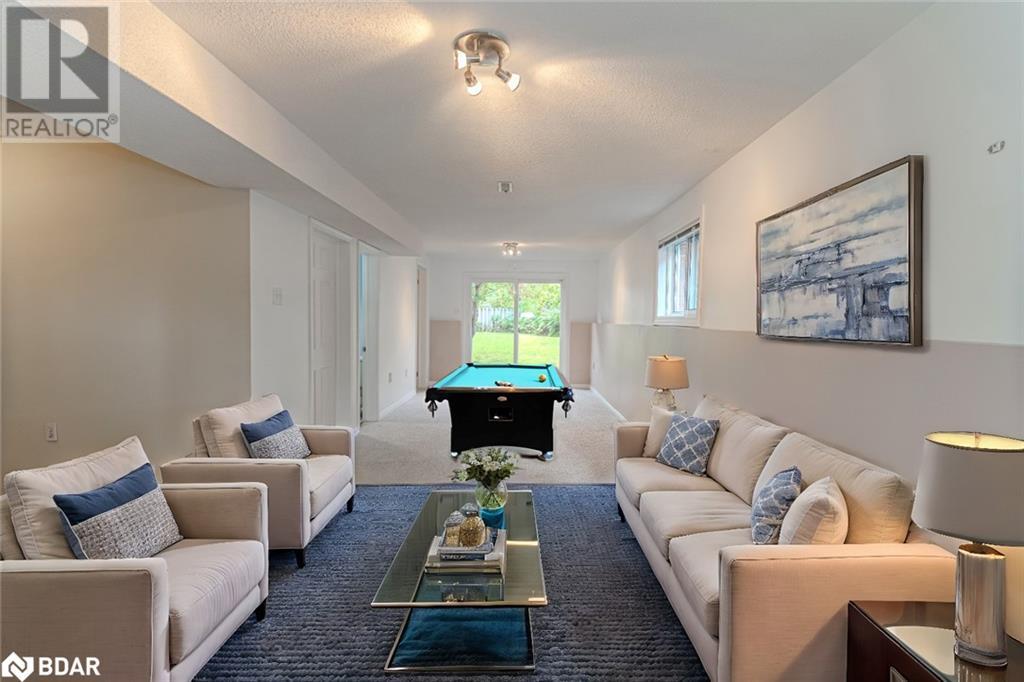61 Arthur Avenue Barrie, Ontario L4M 6H5
$749,900
COZY EAST END GEM WITH IN-LAW POTENTIAL SITUATED IN A PRIME LOCATION! Welcome to 61 Arthur Avenue, a well-cared-for raised bungalow nestled in Barrie’s desirable East End. This prime location offers everything you need within reach, from shopping centers and Eastview Park & Arena to Georgian College and Royal Victoria Regional Health Centre. Set on a generously sized in-town lot with a 126-foot depth, this home boasts a serene outdoor space with mature trees that provide both shade and privacy. Inside, pride of ownership shines through, with fresh paint in most rooms that fills the home with brightness and a welcoming ambiance. The well-equipped kitchen is highlighted by rich dark cabinets, a sleek tile backsplash, and countertops that perfectly complement the design. Enjoy your meals in the sunlit breakfast area, which opens directly onto the back deck ideal for alfresco dining and summer barbecues. The primary bedroom hosts a walk-in closet with ample storage, while the additional main floor bedroom and a 4-piece bathroom complete this level for added convenience. For added versatility, the finished walkout basement has in-law potential which is perfect for extended family or a private retreat presenting a spacious rec room, bedroom, and powder room. With its cozy layout, convenient location, and inviting atmosphere, this adorable bungalow is ready to welcome you home to comfort and charm. (id:49269)
Open House
This property has open houses!
10:00 am
Ends at:12:00 pm
Property Details
| MLS® Number | 40658348 |
| Property Type | Single Family |
| AmenitiesNearBy | Beach, Golf Nearby, Hospital, Park, Schools, Shopping |
| EquipmentType | Water Heater |
| ParkingSpaceTotal | 3 |
| RentalEquipmentType | Water Heater |
Building
| BathroomTotal | 2 |
| BedroomsAboveGround | 2 |
| BedroomsBelowGround | 1 |
| BedroomsTotal | 3 |
| Appliances | Dishwasher, Dryer, Refrigerator, Stove, Washer, Window Coverings, Garage Door Opener |
| ArchitecturalStyle | Raised Bungalow |
| BasementDevelopment | Finished |
| BasementType | Full (finished) |
| ConstructedDate | 1994 |
| ConstructionStyleAttachment | Detached |
| CoolingType | Central Air Conditioning |
| ExteriorFinish | Brick |
| FoundationType | Poured Concrete |
| HalfBathTotal | 1 |
| HeatingFuel | Natural Gas |
| HeatingType | Forced Air |
| StoriesTotal | 1 |
| SizeInterior | 1700 Sqft |
| Type | House |
| UtilityWater | Municipal Water |
Parking
| Attached Garage |
Land
| Acreage | No |
| LandAmenities | Beach, Golf Nearby, Hospital, Park, Schools, Shopping |
| Sewer | Municipal Sewage System |
| SizeDepth | 127 Ft |
| SizeFrontage | 39 Ft |
| SizeTotalText | Under 1/2 Acre |
| ZoningDescription | R3 |
Rooms
| Level | Type | Length | Width | Dimensions |
|---|---|---|---|---|
| Basement | 2pc Bathroom | Measurements not available | ||
| Basement | Bedroom | 18'10'' x 8'7'' | ||
| Basement | Recreation Room | 11'11'' x 29'10'' | ||
| Main Level | 4pc Bathroom | Measurements not available | ||
| Main Level | Bedroom | 10'0'' x 12'10'' | ||
| Main Level | Primary Bedroom | 13'6'' x 17'1'' | ||
| Main Level | Living Room | 10'3'' x 14'5'' | ||
| Main Level | Breakfast | 10'1'' x 7'10'' | ||
| Main Level | Kitchen | 10'1'' x 7'11'' |
https://www.realtor.ca/real-estate/27512621/61-arthur-avenue-barrie
Interested?
Contact us for more information


























