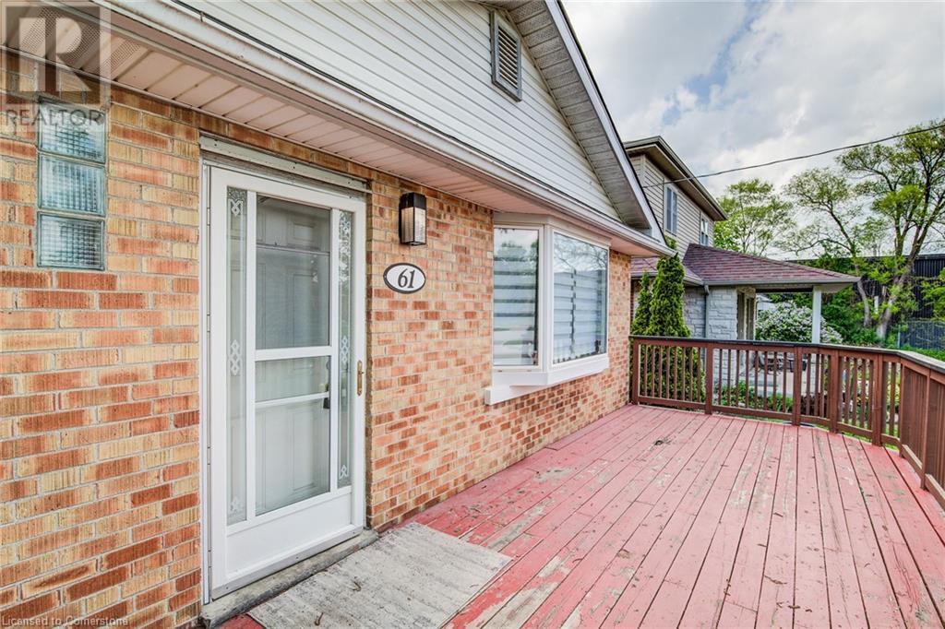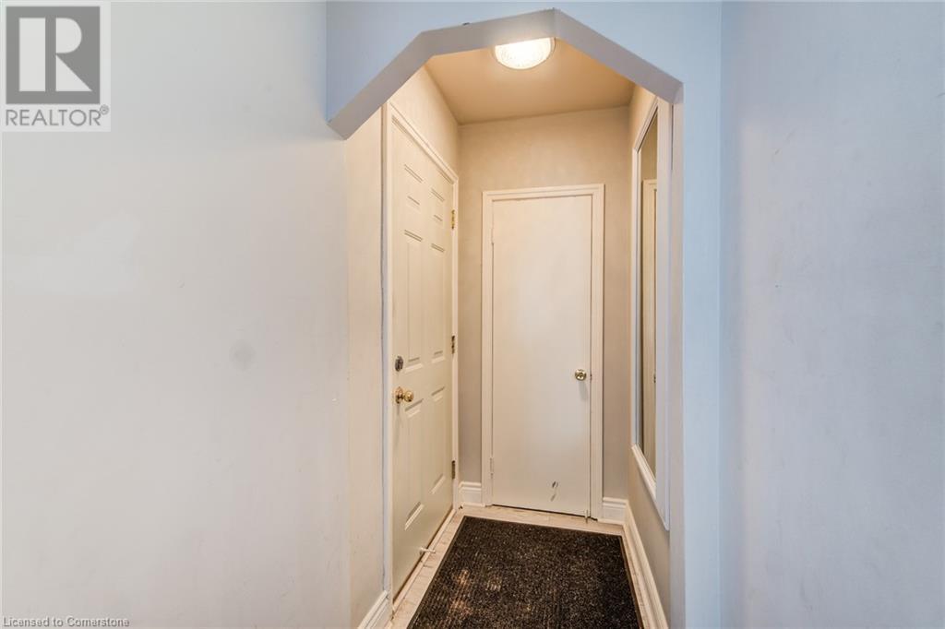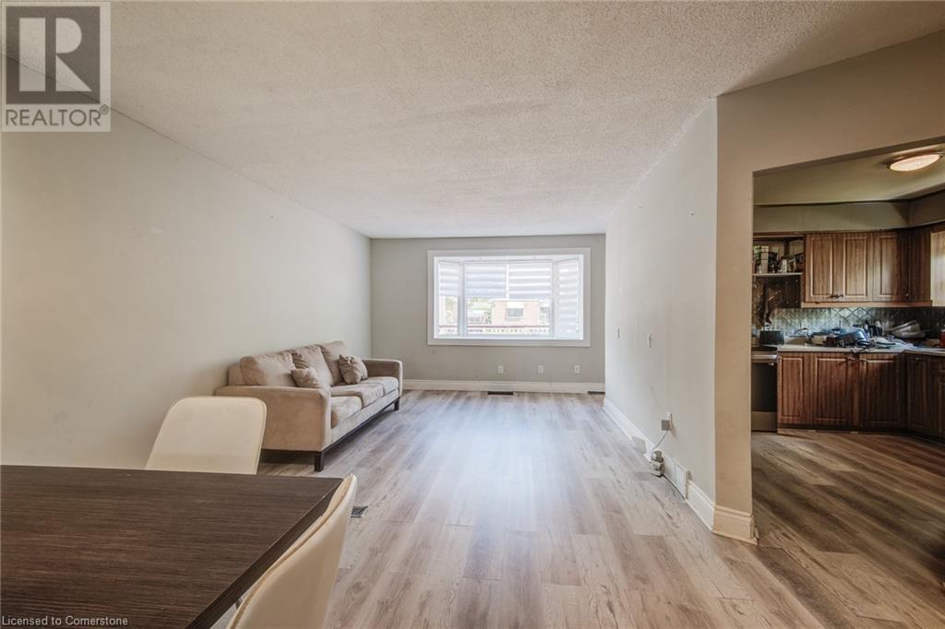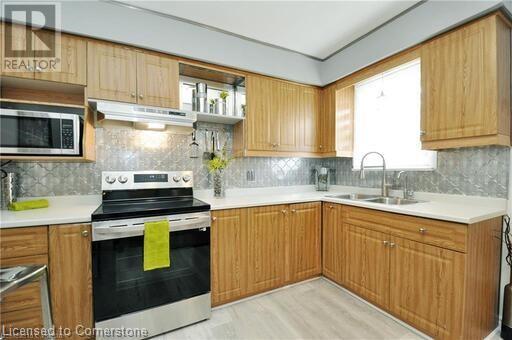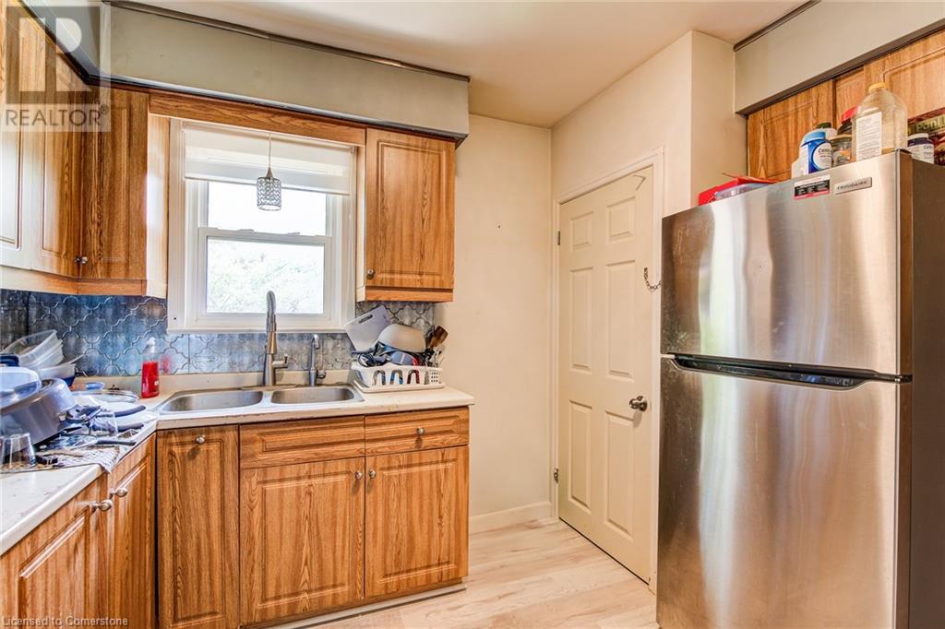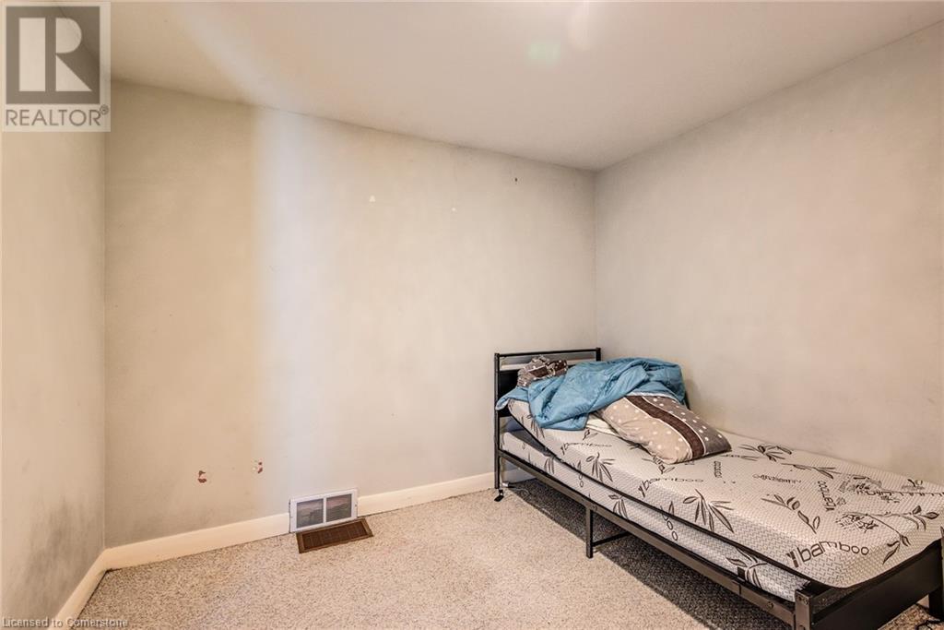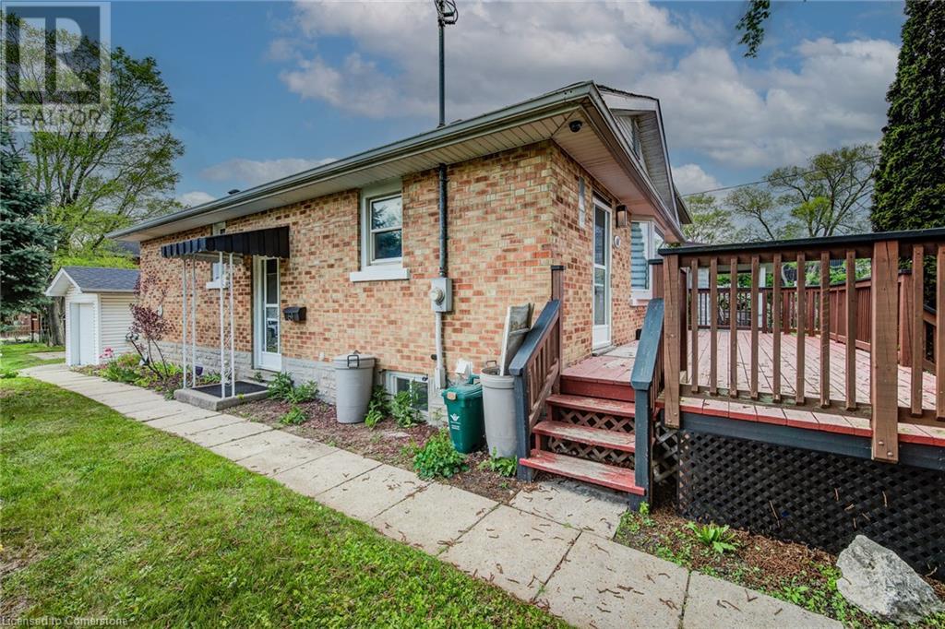4 Bedroom
2 Bathroom
1810 sqft
Bungalow
Central Air Conditioning
Forced Air
$769,000
Solid Brick Home, R5 Zoning..The Possibilities are Endless!!!!!Buyers!!! 61 Ethel St. Located on a Generous Corner lot in the sought after area of Rosemount. This Property has Two Kitchens with the Potential In-Law Capability. All the appliances, flooring and paints upgraded in 2022. Main floor has a Large Livingroom, Diningroom Open Concept, for those Wonderful Family get togethers. The Master Bedroom is complimented by an Oversized Walk-In closet/Sitting Nook,you decide. An additional Bedroom on the main level, would make a Perfect Work from Home Office, with an abundance of Natural Light. Four Piece Washroom is Updated, Boasting a Spectacular Rain Shower Head, and an additional hand held as well, Both Washrooms have New Energy Saving Toilets.Great opportunity here to be owner occupied or to reset the rent! As well, a Two Bedroom Basement Apartment with Newer Kitchen, Flooring & Bathroom upgraded in 2022. Its currently rented for $1950month + utilities. The lower level, with its own private entrance features 2 bedrooms, 1 bathroom, and in-suite laundry rented at $1600/month + utilities. Extra Long Detached garage, Not only offers safe and secure parking for your vehicle, also has a Workshop built in the back portion , so let your Creativity Flow! Two Car Concrete,and Paver driveway is maintenance free..No sealing required. The Backyard is an Untouched Canvas, and yes with lots of room for a Pool or another unit with city permission. Don't let this One pass by..IT IS THE ONE You've been waiting for. (id:49269)
Property Details
|
MLS® Number
|
40729711 |
|
Property Type
|
Single Family |
|
AmenitiesNearBy
|
Park, Place Of Worship |
|
CommunityFeatures
|
Quiet Area, Community Centre |
|
EquipmentType
|
Water Heater |
|
ParkingSpaceTotal
|
3 |
|
RentalEquipmentType
|
Water Heater |
|
Structure
|
Workshop, Shed |
Building
|
BathroomTotal
|
2 |
|
BedroomsAboveGround
|
2 |
|
BedroomsBelowGround
|
2 |
|
BedroomsTotal
|
4 |
|
Appliances
|
Dryer, Microwave, Refrigerator, Stove, Water Softener, Washer, Hood Fan, Window Coverings |
|
ArchitecturalStyle
|
Bungalow |
|
BasementDevelopment
|
Finished |
|
BasementType
|
Full (finished) |
|
ConstructedDate
|
1953 |
|
ConstructionStyleAttachment
|
Detached |
|
CoolingType
|
Central Air Conditioning |
|
ExteriorFinish
|
Brick |
|
FireProtection
|
Smoke Detectors |
|
HeatingFuel
|
Natural Gas |
|
HeatingType
|
Forced Air |
|
StoriesTotal
|
1 |
|
SizeInterior
|
1810 Sqft |
|
Type
|
House |
|
UtilityWater
|
Municipal Water |
Parking
Land
|
AccessType
|
Highway Access |
|
Acreage
|
No |
|
FenceType
|
Partially Fenced |
|
LandAmenities
|
Park, Place Of Worship |
|
Sewer
|
Municipal Sewage System |
|
SizeDepth
|
125 Ft |
|
SizeFrontage
|
50 Ft |
|
SizeTotalText
|
Under 1/2 Acre |
|
ZoningDescription
|
R5 |
Rooms
| Level |
Type |
Length |
Width |
Dimensions |
|
Lower Level |
Utility Room |
|
|
Measurements not available |
|
Lower Level |
Laundry Room |
|
|
14'6'' x 10'6'' |
|
Lower Level |
3pc Bathroom |
|
|
6'10'' x 6'7'' |
|
Lower Level |
Eat In Kitchen |
|
|
13'4'' x 8'0'' |
|
Lower Level |
Bedroom |
|
|
11'3'' x 10'5'' |
|
Lower Level |
Bedroom |
|
|
15'2'' x 10'6'' |
|
Main Level |
Bedroom |
|
|
10'10'' x 9'4'' |
|
Main Level |
Living Room/dining Room |
|
|
23'0'' x 14'3'' |
|
Main Level |
Eat In Kitchen |
|
|
10'10'' x 10'2'' |
|
Main Level |
Full Bathroom |
|
|
8'2'' x 5'0'' |
|
Main Level |
Bedroom |
|
|
11'2'' x 10'7'' |
https://www.realtor.ca/real-estate/28342474/61-ethel-street-kitchener






