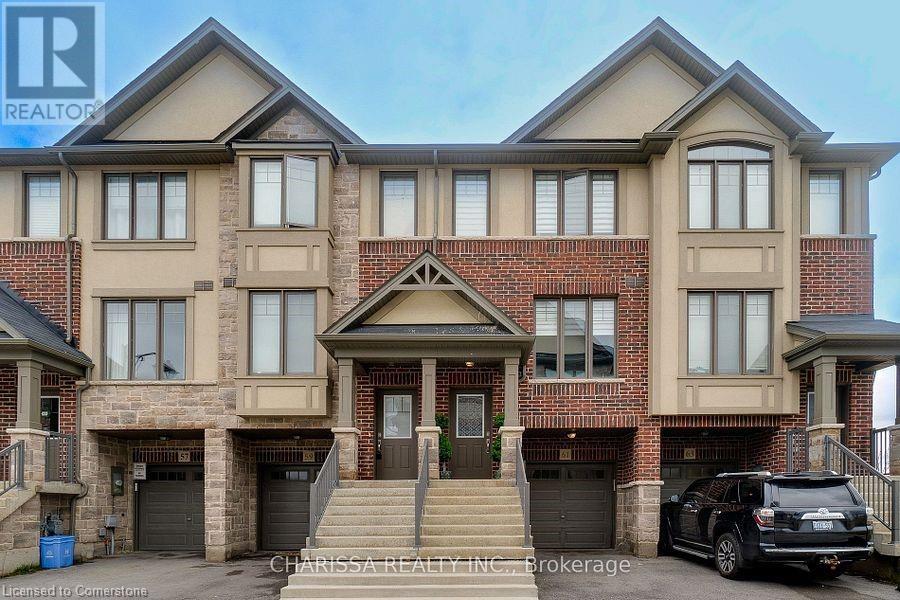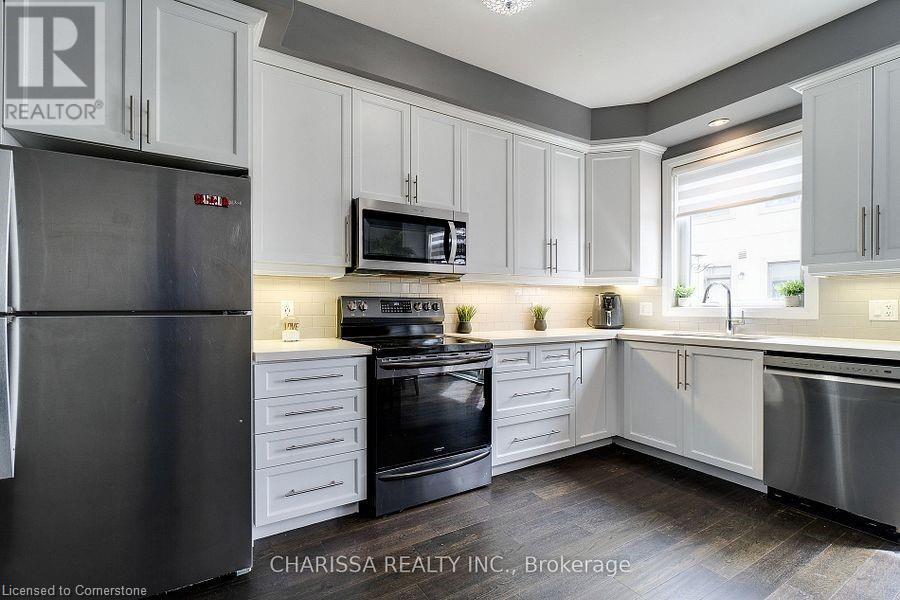3 Bedroom
3 Bathroom
1625 sqft
3 Level
Central Air Conditioning
Forced Air
$3,000 MonthlyOther, See Remarks
Immaculate 3-bedroom, 3-bathroom, 3-storey home with a walkout to the backyard. Freshly painted and featuring hardwood flooring throughout. All closets are equipped with professionally installed organizers. Custom blinds and upgraded light fixtures enhance every room. The kitchen boasts quartz countertops, a trendy backsplash, and stainless steel appliances. This 0-5 years townhome is situated in a welcoming, family-oriented neighborhood with excellent schools, parks, walking trail, highway access and proximity to local amenities. Includes a garage parking spot with direct home access, plus a spacious separate storage room for your belongings. (id:49269)
Property Details
|
MLS® Number
|
40722524 |
|
Property Type
|
Single Family |
|
AmenitiesNearBy
|
Hospital, Park, Public Transit, Schools |
|
ParkingSpaceTotal
|
2 |
Building
|
BathroomTotal
|
3 |
|
BedroomsAboveGround
|
3 |
|
BedroomsTotal
|
3 |
|
ArchitecturalStyle
|
3 Level |
|
BasementDevelopment
|
Finished |
|
BasementType
|
Full (finished) |
|
ConstructionMaterial
|
Concrete Block, Concrete Walls |
|
ConstructionStyleAttachment
|
Attached |
|
CoolingType
|
Central Air Conditioning |
|
ExteriorFinish
|
Concrete |
|
HalfBathTotal
|
1 |
|
HeatingType
|
Forced Air |
|
StoriesTotal
|
3 |
|
SizeInterior
|
1625 Sqft |
|
Type
|
Row / Townhouse |
|
UtilityWater
|
Municipal Water |
Parking
Land
|
AccessType
|
Highway Access |
|
Acreage
|
No |
|
LandAmenities
|
Hospital, Park, Public Transit, Schools |
|
Sewer
|
Municipal Sewage System |
|
SizeFrontage
|
1087 Ft |
|
SizeTotalText
|
Unknown |
|
ZoningDescription
|
Rm5-677 |
Rooms
| Level |
Type |
Length |
Width |
Dimensions |
|
Second Level |
2pc Bathroom |
|
|
6'0'' x 5'0'' |
|
Second Level |
Bedroom |
|
|
12'2'' x 6'8'' |
|
Second Level |
Bedroom |
|
|
12'10'' x 7'0'' |
|
Second Level |
Primary Bedroom |
|
|
16'1'' x 8'11'' |
|
Second Level |
Dining Room |
|
|
14'4'' x 14'4'' |
|
Basement |
Recreation Room |
|
|
14'8'' x 14'3'' |
|
Lower Level |
4pc Bathroom |
|
|
8'5'' x 5'0'' |
|
Lower Level |
4pc Bathroom |
|
|
7'10'' x 4'9'' |
|
Main Level |
Living Room |
|
|
16'5'' x 10'10'' |
https://www.realtor.ca/real-estate/28239922/61-farley-lane-ancaster










































