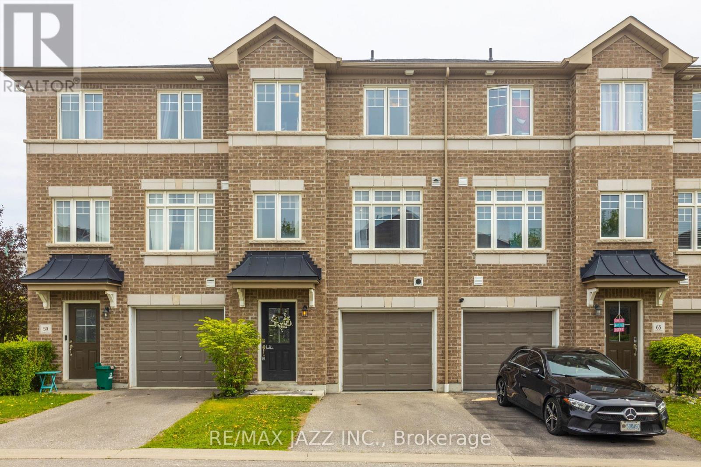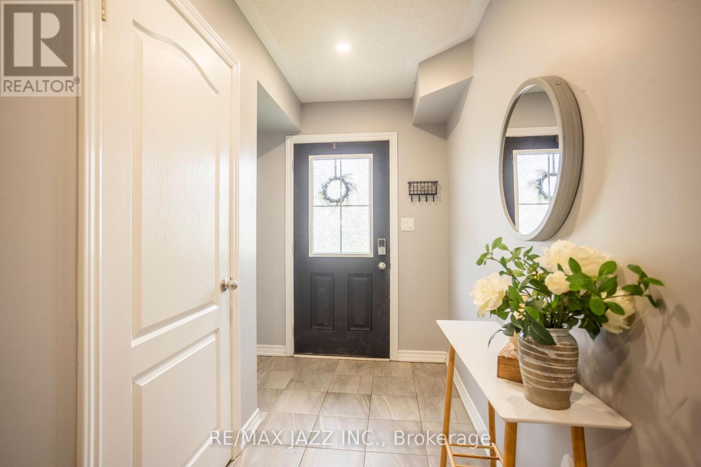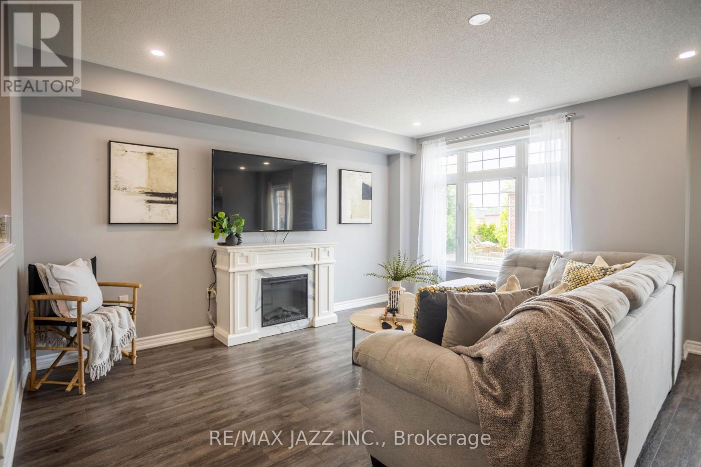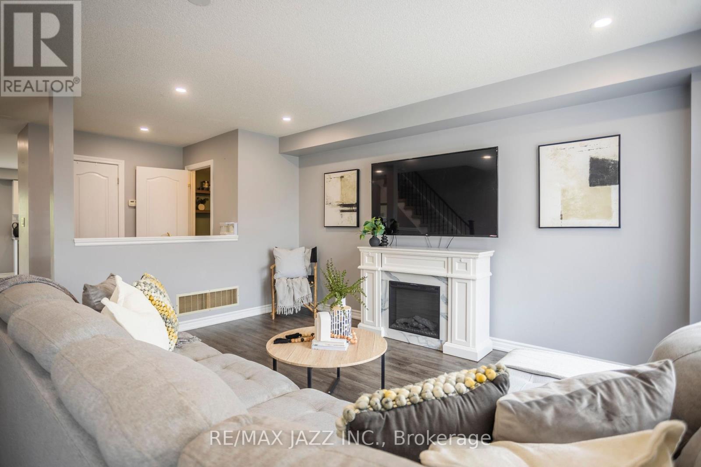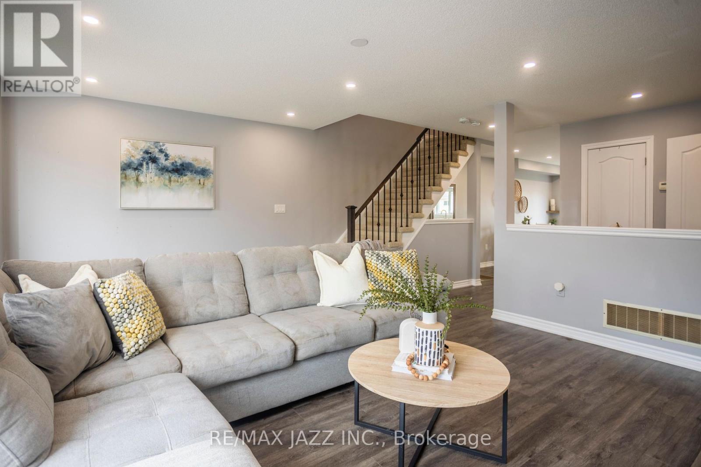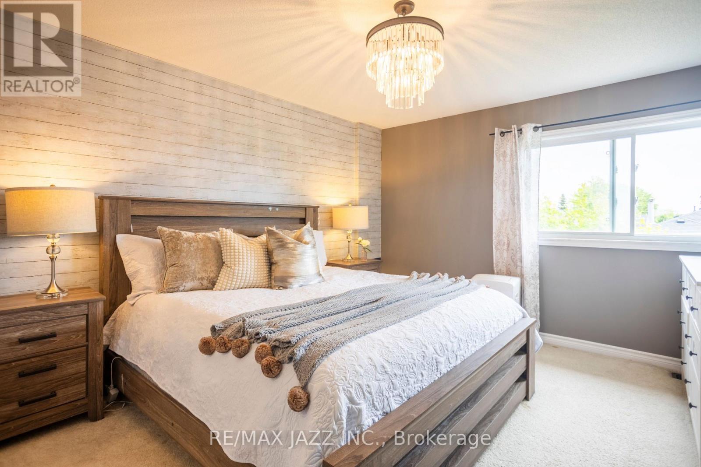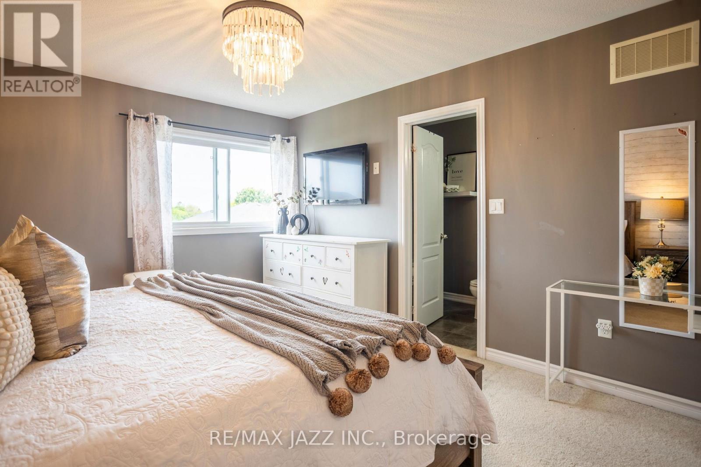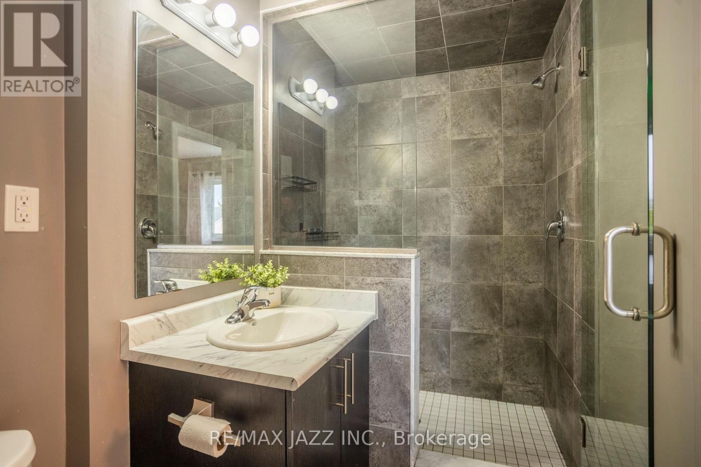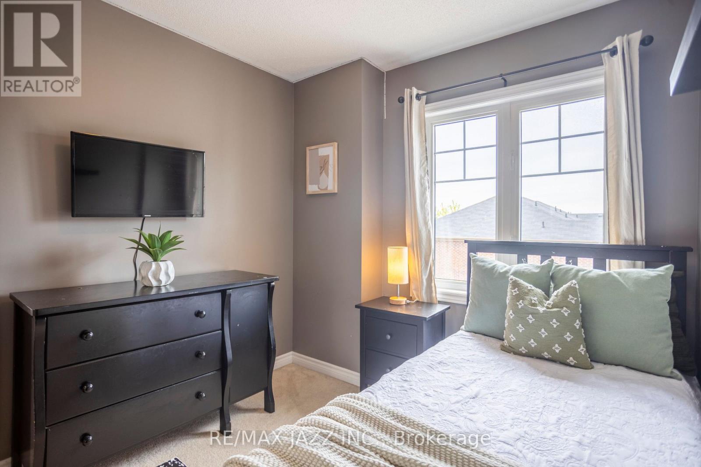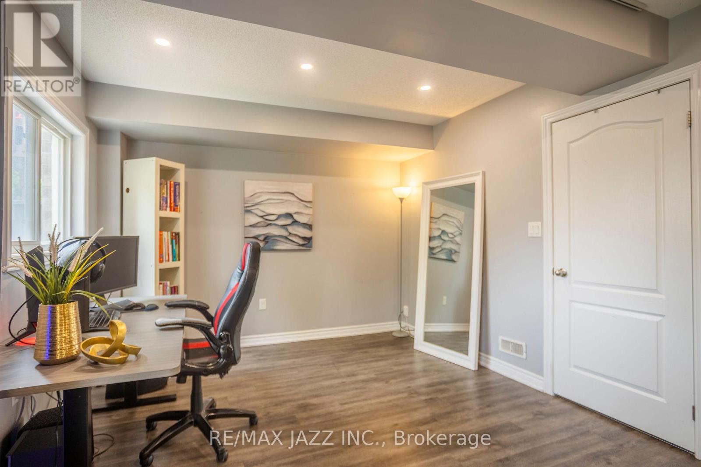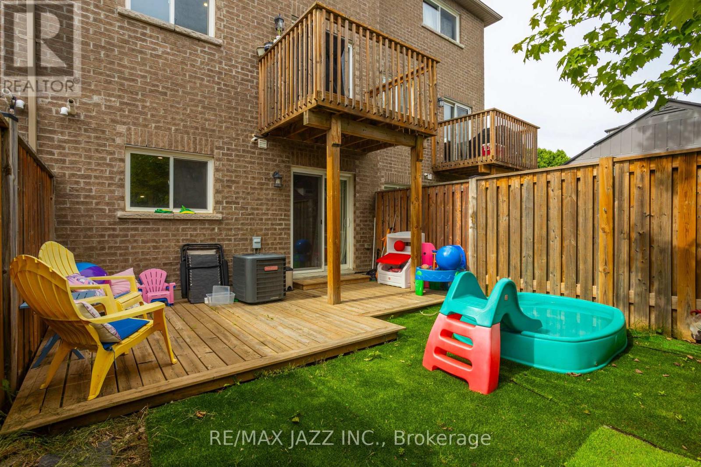61 Markham Trail Clarington (Bowmanville), Ontario L1C 0S4
$699,999Maintenance, Parcel of Tied Land
$85 Monthly
Maintenance, Parcel of Tied Land
$85 MonthlyWelcome to this beautiful and spacious townhome located in one of Bowmanville's most desirable neighborhoods. This bright and airy home offers the perfect combination of style, functionality, and location, ideal for first-time buyers and young families alike. Step inside to a large eat-in kitchen featuring an oversized island, perfect for family meals and entertaining. The open-concept living room has large windows which floods the space with natural light, creating a warm and inviting atmosphere from top to bottom. The home boasts a generous primary bedroom with a luxurious 4-piece ensuite and a walk-in closet, offering a private retreat to unwind at the end of the day. Two additional bedrooms share a full third-floor bathroom ideal for growing families or guests. The fully finished walk-out basement adds even more versatility, whether you envision a cozy rec room or a home office. Located close to schools, parks, shopping, and commuter routes, this home offers everything you need in a family-friendly community. (id:49269)
Property Details
| MLS® Number | E12179141 |
| Property Type | Single Family |
| Community Name | Bowmanville |
| EquipmentType | Water Heater - Gas |
| ParkingSpaceTotal | 2 |
| RentalEquipmentType | Water Heater - Gas |
| Structure | Deck |
Building
| BathroomTotal | 3 |
| BedroomsAboveGround | 3 |
| BedroomsTotal | 3 |
| Appliances | Dishwasher, Dryer, Microwave, Hood Fan, Stove, Washer, Window Coverings, Refrigerator |
| BasementDevelopment | Finished |
| BasementFeatures | Walk Out |
| BasementType | N/a (finished) |
| ConstructionStyleAttachment | Attached |
| CoolingType | Central Air Conditioning |
| ExteriorFinish | Brick |
| FlooringType | Laminate, Carpeted |
| FoundationType | Poured Concrete |
| HalfBathTotal | 1 |
| HeatingFuel | Natural Gas |
| HeatingType | Forced Air |
| StoriesTotal | 3 |
| SizeInterior | 1500 - 2000 Sqft |
| Type | Row / Townhouse |
| UtilityWater | Municipal Water |
Parking
| Attached Garage | |
| Garage |
Land
| Acreage | No |
| Sewer | Sanitary Sewer |
| SizeDepth | 78 Ft ,10 In |
| SizeFrontage | 18 Ft |
| SizeIrregular | 18 X 78.9 Ft |
| SizeTotalText | 18 X 78.9 Ft |
Rooms
| Level | Type | Length | Width | Dimensions |
|---|---|---|---|---|
| Second Level | Kitchen | 5.23 m | 4.48 m | 5.23 m x 4.48 m |
| Second Level | Great Room | 5.23 m | 4.44 m | 5.23 m x 4.44 m |
| Third Level | Primary Bedroom | 4.38 m | 3.6 m | 4.38 m x 3.6 m |
| Third Level | Bedroom 2 | 3.05 m | 2.49 m | 3.05 m x 2.49 m |
| Third Level | Bedroom 3 | 2.99 m | 2.63 m | 2.99 m x 2.63 m |
| Ground Level | Recreational, Games Room | 5.23 m | 3.29 m | 5.23 m x 3.29 m |
https://www.realtor.ca/real-estate/28379096/61-markham-trail-clarington-bowmanville-bowmanville
Interested?
Contact us for more information

