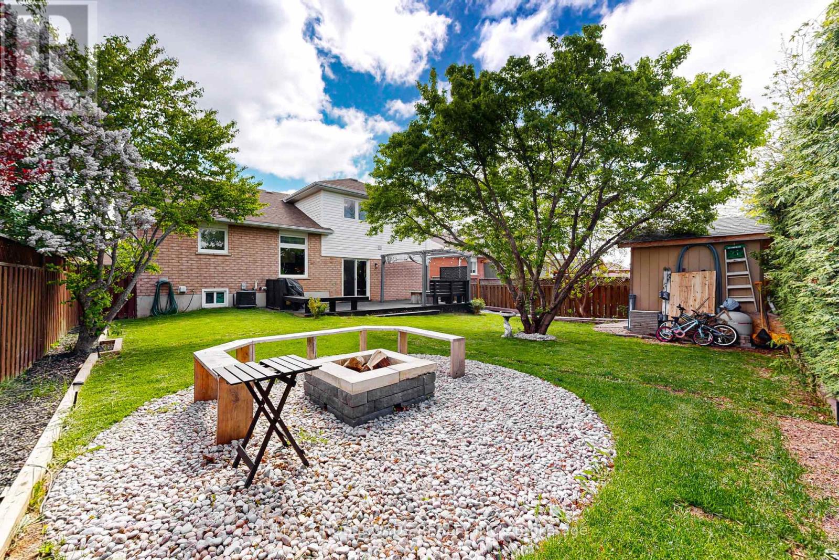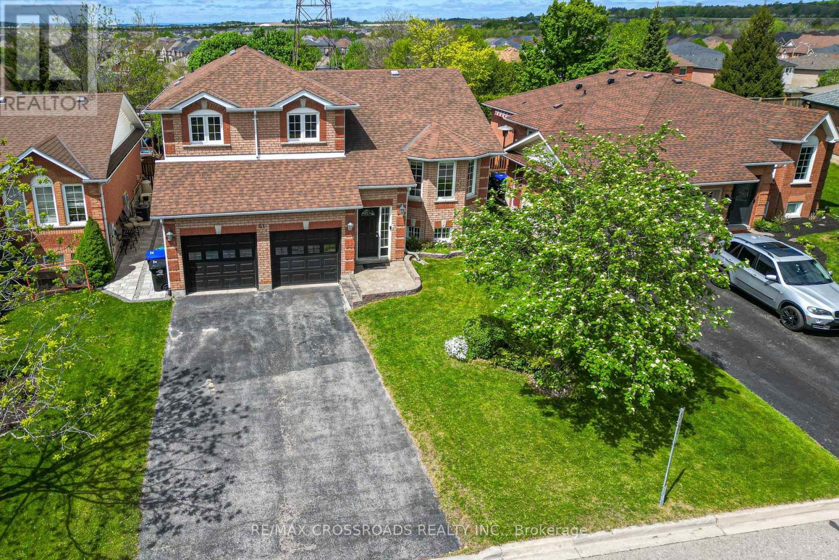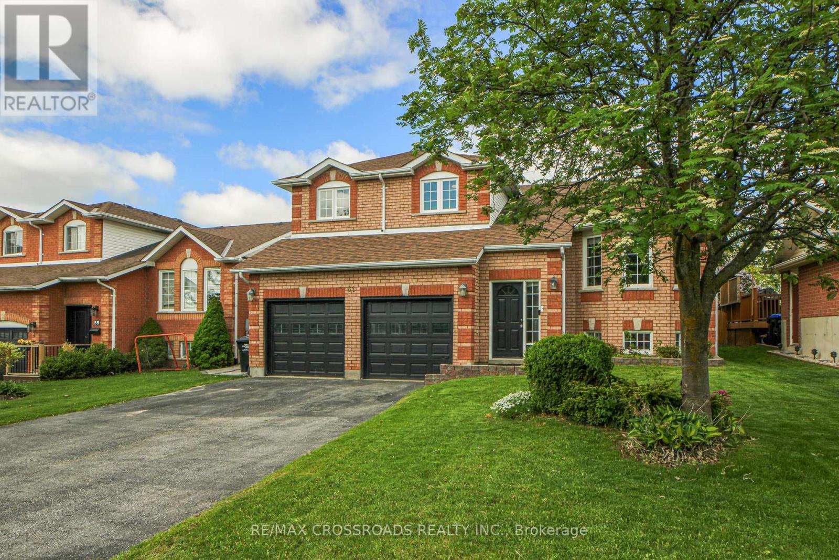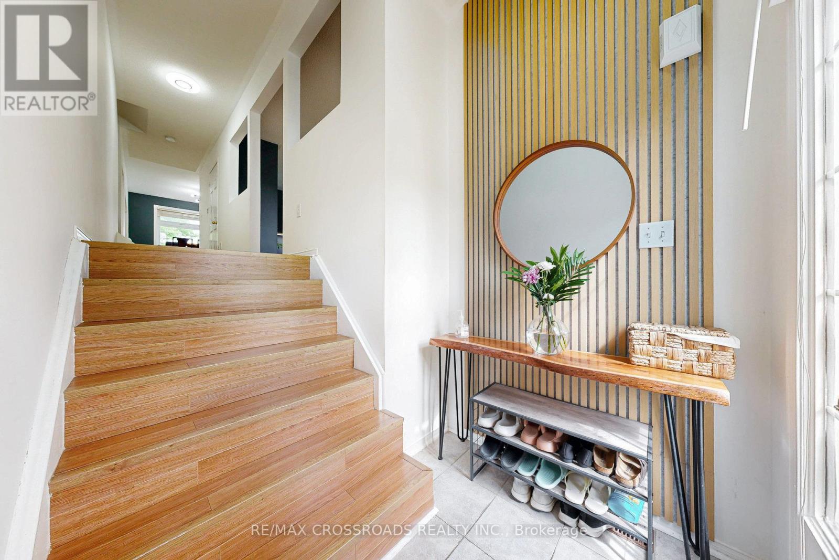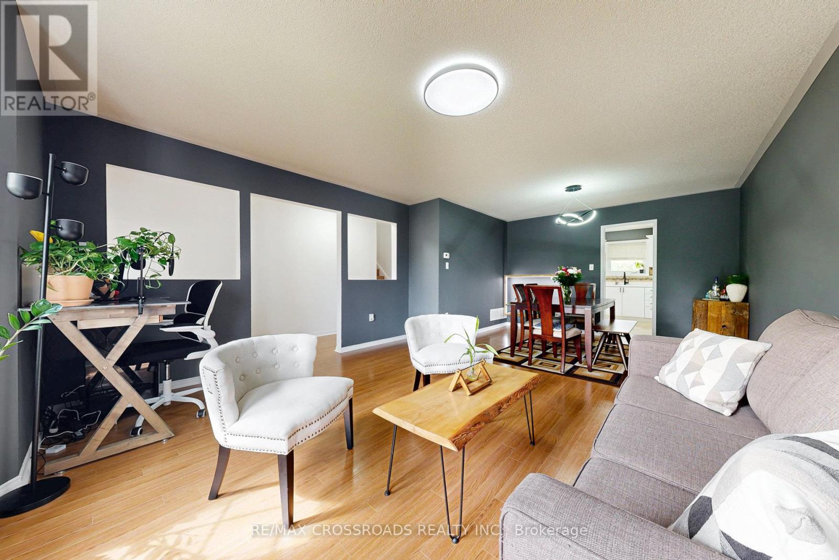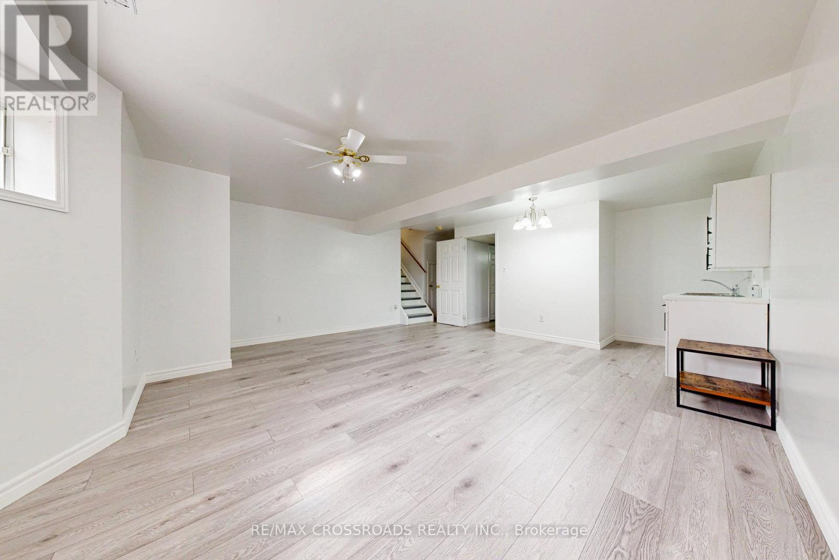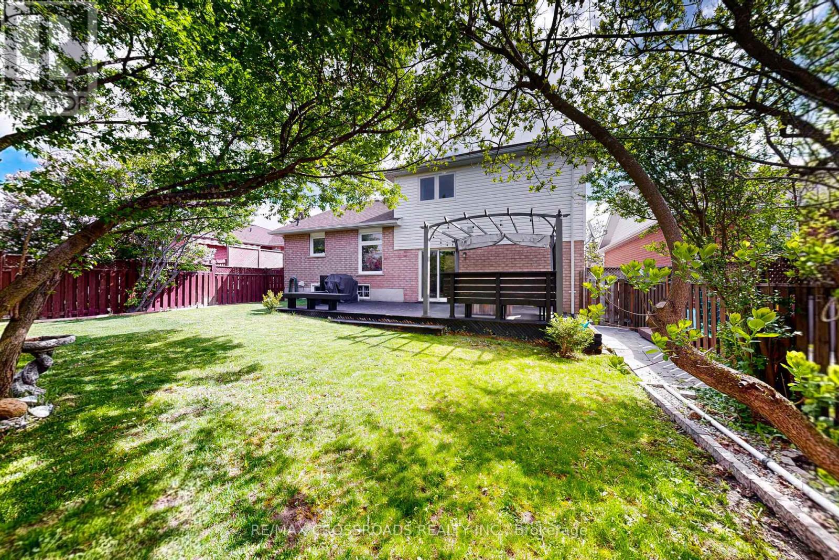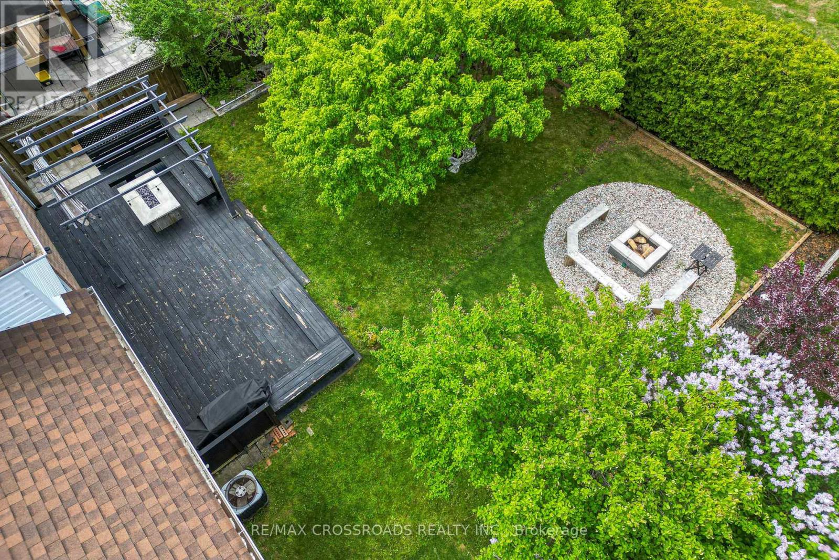61 Mills Court Bradford West Gwillimbury (Bradford), Ontario L3Z 2Y3
$999,999
Charming and Spacious 4 Bed, 4 Bath Multi-Level Home on Quiet Cul-De-Sac. Welcome to this beautifully updated and meticulously maintained 4-bedroom, 4-bathroom home located in a peaceful, family-friendly cul-de-sac. This house has designed living space across multiple levels, this property delivers the perfect blend of comfort, style, and functionality for todays modern family.The main floor boasts a bright, open-concept living and dining area flooded with natural light ideal for entertaining or relaxing with loved ones. The contemporary kitchen features sleek countertops, upgraded cabinet doors, and a cozy breakfast area overlooking the serene backyard. Step down into a warm and inviting family room with direct access to a spacious deck and a fully fenced yard. Enjoy complete privacy with no rear neighborsjust tranquil walking trails. The backyard is perfect for entertaining, complete with a garden shed and a charming outdoor fireplace for those summer and fall evenings. Upstairs, the spacious primary suite offers a walk-in closet and a private 4-piece ensuite. Two additional bedrooms and a second full bathroom provide ample space for family or guests. The partially finished basement includes a fourth bedroom with a closet, a 4-piece bath, new laminate flooring, and a flexible open space perfect for a home office, rec room, gym, or guest suite. A Separate entrance from Garage. Additional features include an attached 2-car garage with interior entry, parking for 4 more vehicles, and a location close to top-rated schools primary and secondary, parks, shops, restaurants, and a vibrant community center.This move-in-ready gem offers privacy, space, and convenience all in one. Dont miss your chance to call it home. Schedule your showing today! (id:49269)
Open House
This property has open houses!
1:00 pm
Ends at:3:00 pm
1:00 pm
Ends at:3:00 pm
Property Details
| MLS® Number | N12197003 |
| Property Type | Single Family |
| Community Name | Bradford |
| Features | Irregular Lot Size, In-law Suite |
| ParkingSpaceTotal | 6 |
| Structure | Deck, Shed |
Building
| BathroomTotal | 4 |
| BedroomsAboveGround | 4 |
| BedroomsTotal | 4 |
| Age | 16 To 30 Years |
| Appliances | Garage Door Opener Remote(s), Central Vacuum, Dishwasher, Dryer, Stove, Washer, Window Coverings, Refrigerator |
| BasementDevelopment | Finished |
| BasementFeatures | Separate Entrance |
| BasementType | N/a (finished) |
| ConstructionStyleAttachment | Detached |
| ConstructionStyleSplitLevel | Sidesplit |
| CoolingType | Central Air Conditioning |
| ExteriorFinish | Aluminum Siding, Brick |
| FireProtection | Smoke Detectors |
| FlooringType | Laminate, Carpeted |
| FoundationType | Concrete |
| HalfBathTotal | 1 |
| HeatingFuel | Natural Gas |
| HeatingType | Forced Air |
| SizeInterior | 1500 - 2000 Sqft |
| Type | House |
| UtilityWater | Municipal Water |
Parking
| Attached Garage | |
| Garage |
Land
| Acreage | No |
| Sewer | Sanitary Sewer |
| SizeDepth | 111 Ft ,7 In |
| SizeFrontage | 49 Ft ,2 In |
| SizeIrregular | 49.2 X 111.6 Ft |
| SizeTotalText | 49.2 X 111.6 Ft |
Rooms
| Level | Type | Length | Width | Dimensions |
|---|---|---|---|---|
| Second Level | Primary Bedroom | 4.57 m | 4.57 m | 4.57 m x 4.57 m |
| Second Level | Bedroom 2 | 3.35 m | 3.66 m | 3.35 m x 3.66 m |
| Second Level | Bedroom 3 | 3.66 m | 2.74 m | 3.66 m x 2.74 m |
| Basement | Bedroom 4 | 3.97 m | 2.74 m | 3.97 m x 2.74 m |
| Basement | Recreational, Games Room | 0.01 m | 0.01 m | 0.01 m x 0.01 m |
| Basement | Kitchen | 0.01 m | 0.01 m | 0.01 m x 0.01 m |
| Main Level | Kitchen | 5.18 m | 3 m | 5.18 m x 3 m |
| Main Level | Living Room | 4.2 m | 3 m | 4.2 m x 3 m |
| Main Level | Dining Room | 4.28 m | 3.35 m | 4.28 m x 3.35 m |
| Main Level | Family Room | 6.09 m | 3.5 m | 6.09 m x 3.5 m |
Interested?
Contact us for more information

