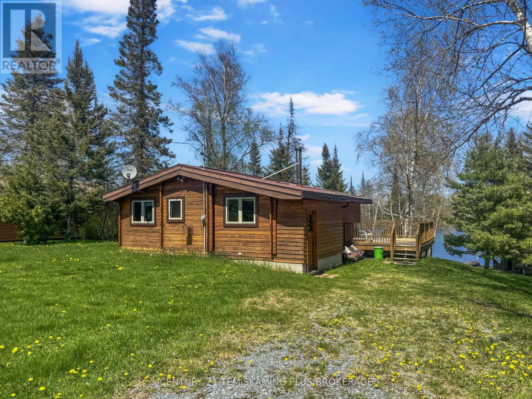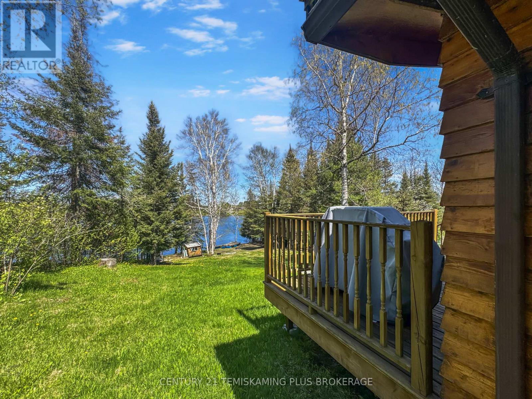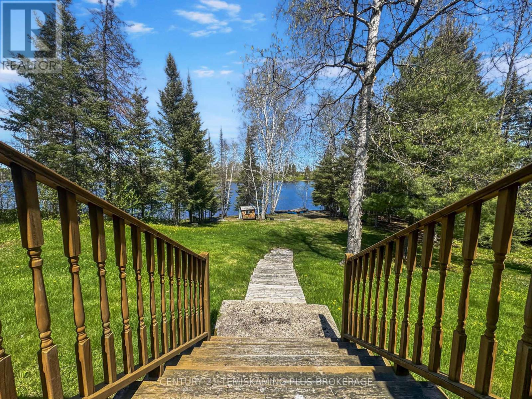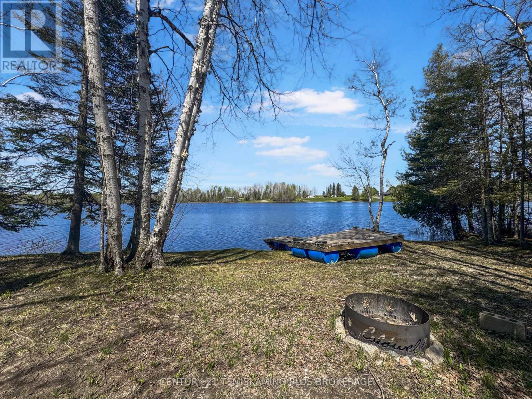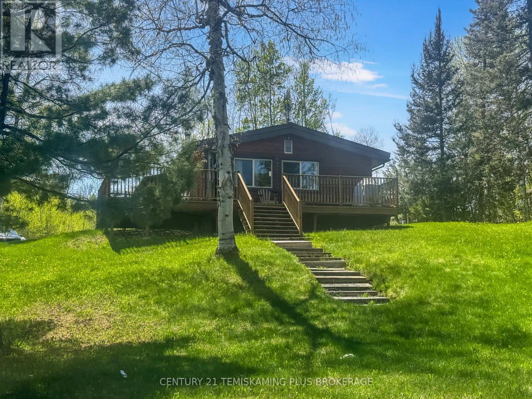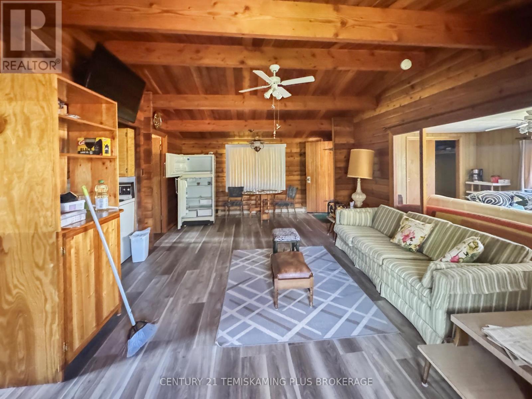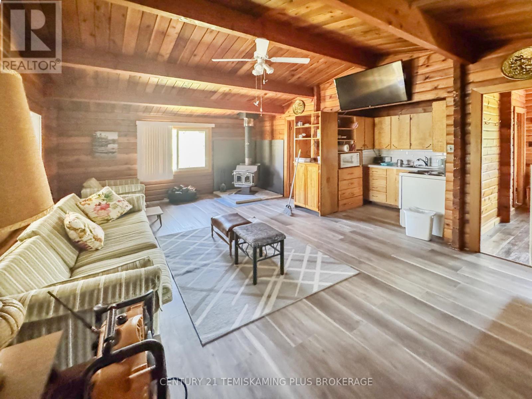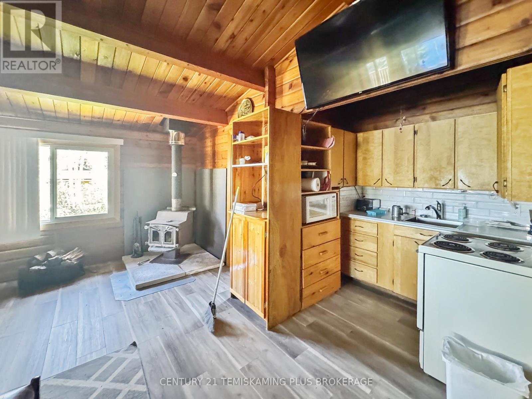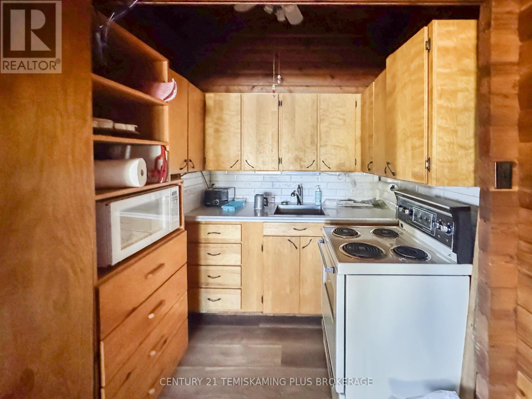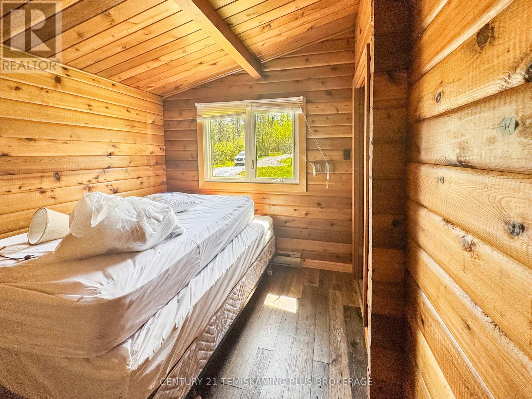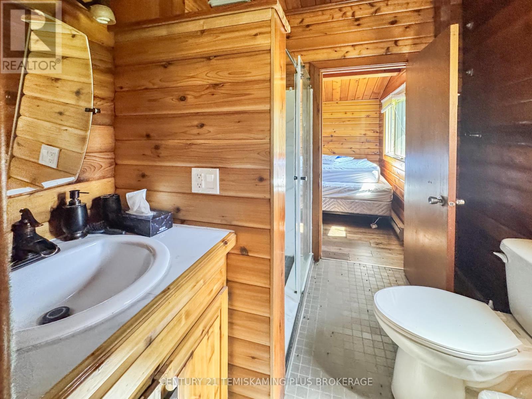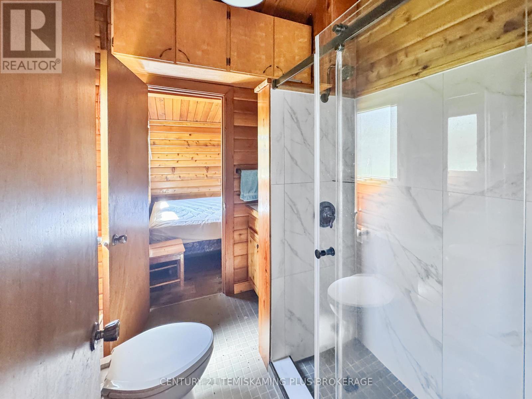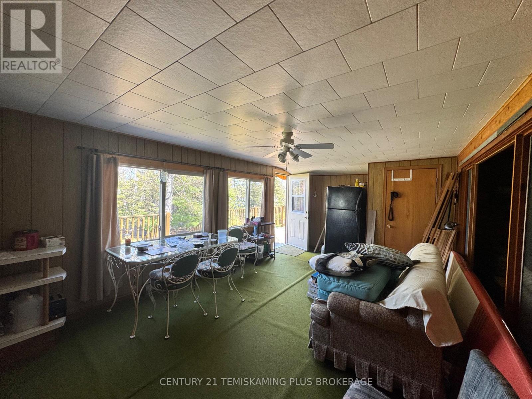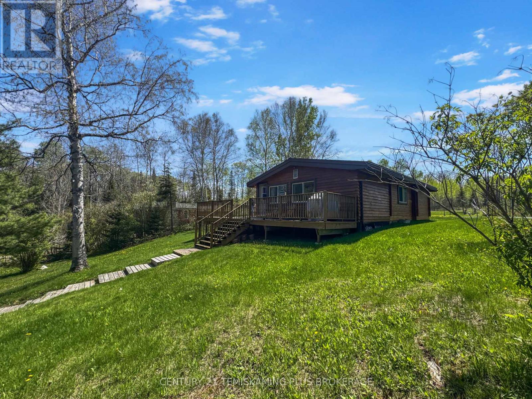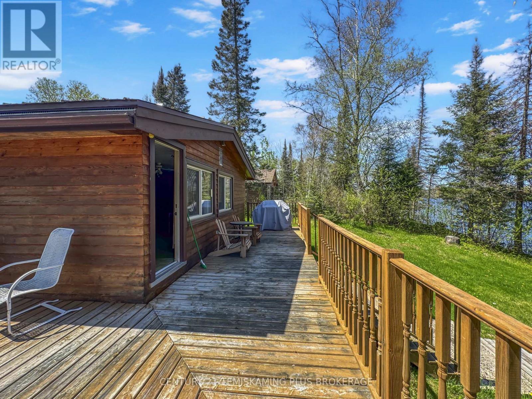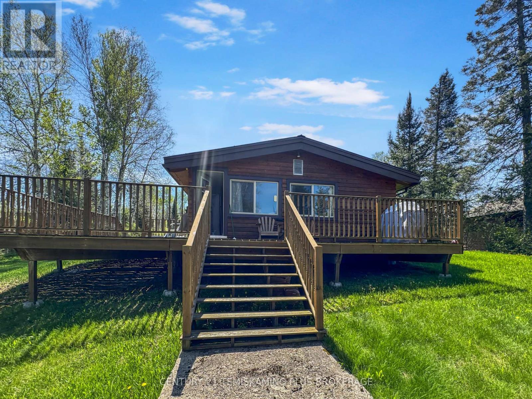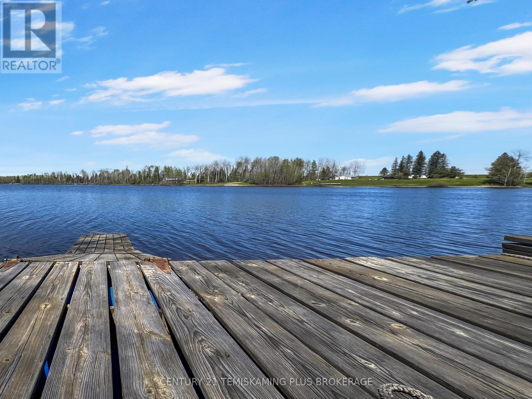2 Bedroom
1 Bathroom
1100 - 1500 sqft
Bungalow
Fireplace
Baseboard Heaters
Waterfront
$345,000
This inviting two-bedroom, one-bathroom waterfront cottage is your perfect year-round escape. Rustic in style yet well-kept, it offers a cozy atmosphere with a small, efficient kitchen and a large sunroom that overlooks the water. The wood stove and electric baseboard heat keep the cottage warm and welcoming in any season.Step outside and enjoy the expansive wrap-around deck ideal for entertaining, relaxing, or simply soaking up the Montreal river views. The well-maintained lawns slope gently to the water, where youll find a dock and a handy shed by the shoreline. Theres also a full-height utility basement with outdoor access for extra storage or workspace. Most furnishings and appliances can be included, making this riverside retreat ready for you to move in and start enjoying cottage life right away. (id:49269)
Property Details
|
MLS® Number
|
T12199803 |
|
Property Type
|
Single Family |
|
Community Name
|
TIM - Outside - Rural |
|
Easement
|
Unknown |
|
ParkingSpaceTotal
|
4 |
|
Structure
|
Dock |
|
ViewType
|
View Of Water, River View, Direct Water View, Unobstructed Water View |
|
WaterFrontType
|
Waterfront |
Building
|
BathroomTotal
|
1 |
|
BedroomsAboveGround
|
2 |
|
BedroomsTotal
|
2 |
|
Age
|
51 To 99 Years |
|
Appliances
|
All, Furniture |
|
ArchitecturalStyle
|
Bungalow |
|
BasementDevelopment
|
Unfinished |
|
BasementType
|
N/a (unfinished) |
|
ConstructionStyleAttachment
|
Detached |
|
ExteriorFinish
|
Wood |
|
FireplacePresent
|
Yes |
|
FireplaceTotal
|
1 |
|
FireplaceType
|
Woodstove |
|
FoundationType
|
Unknown |
|
HeatingFuel
|
Electric |
|
HeatingType
|
Baseboard Heaters |
|
StoriesTotal
|
1 |
|
SizeInterior
|
1100 - 1500 Sqft |
|
Type
|
House |
|
UtilityWater
|
Municipal Water |
Parking
Land
|
AccessType
|
Public Road, Private Docking |
|
Acreage
|
No |
|
Sewer
|
Septic System |
|
SizeDepth
|
305 Ft |
|
SizeFrontage
|
99 Ft |
|
SizeIrregular
|
99 X 305 Ft |
|
SizeTotalText
|
99 X 305 Ft|1/2 - 1.99 Acres |
|
ZoningDescription
|
R |
Rooms
| Level |
Type |
Length |
Width |
Dimensions |
|
Main Level |
Kitchen |
2.16 m |
1.65 m |
2.16 m x 1.65 m |
|
Main Level |
Living Room |
4.26 m |
6.85 m |
4.26 m x 6.85 m |
|
Main Level |
Primary Bedroom |
3.35 m |
2.43 m |
3.35 m x 2.43 m |
|
Main Level |
Bedroom |
2.74 m |
3.2 m |
2.74 m x 3.2 m |
|
Main Level |
Sunroom |
3.65 m |
5.03 m |
3.65 m x 5.03 m |
Utilities
https://www.realtor.ca/real-estate/28423695/61-ontario-street-e-timiskaming-tim-outside-rural-tim-outside-rural

