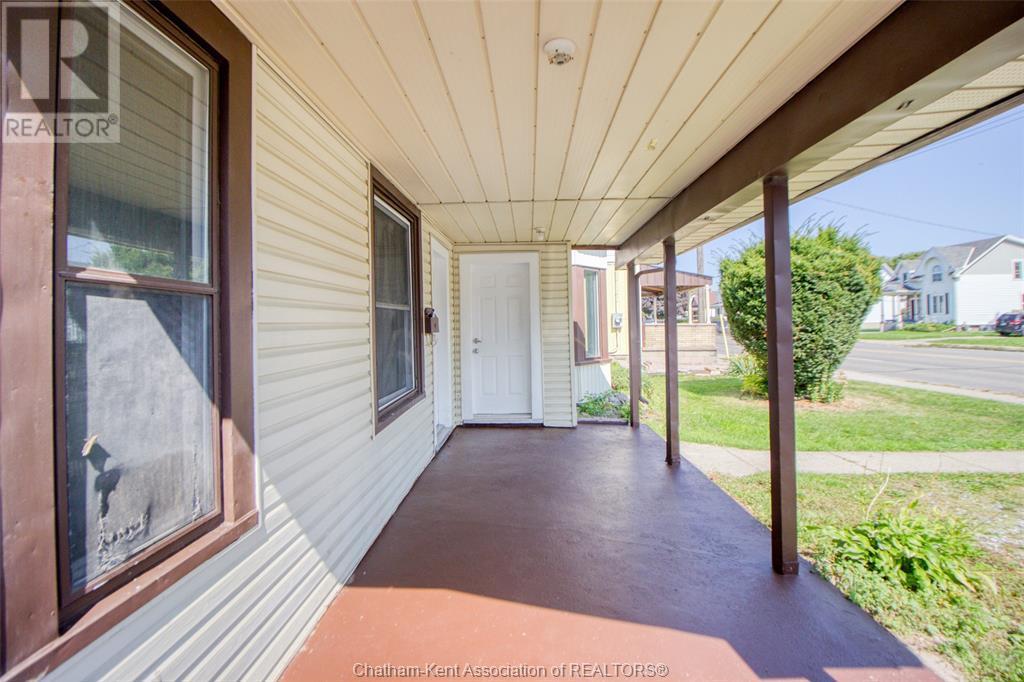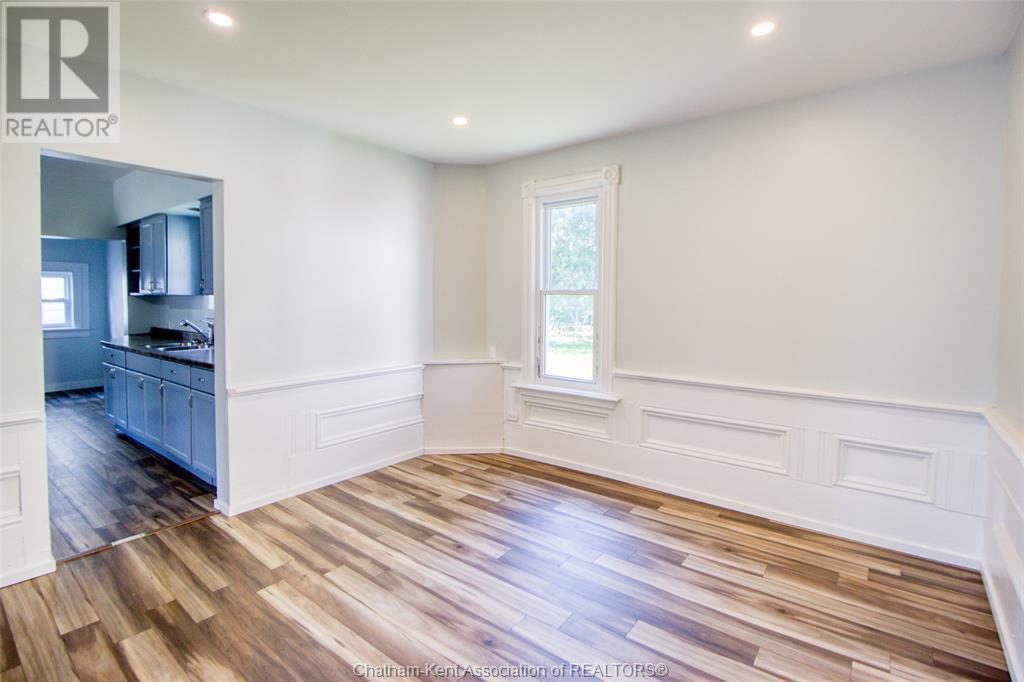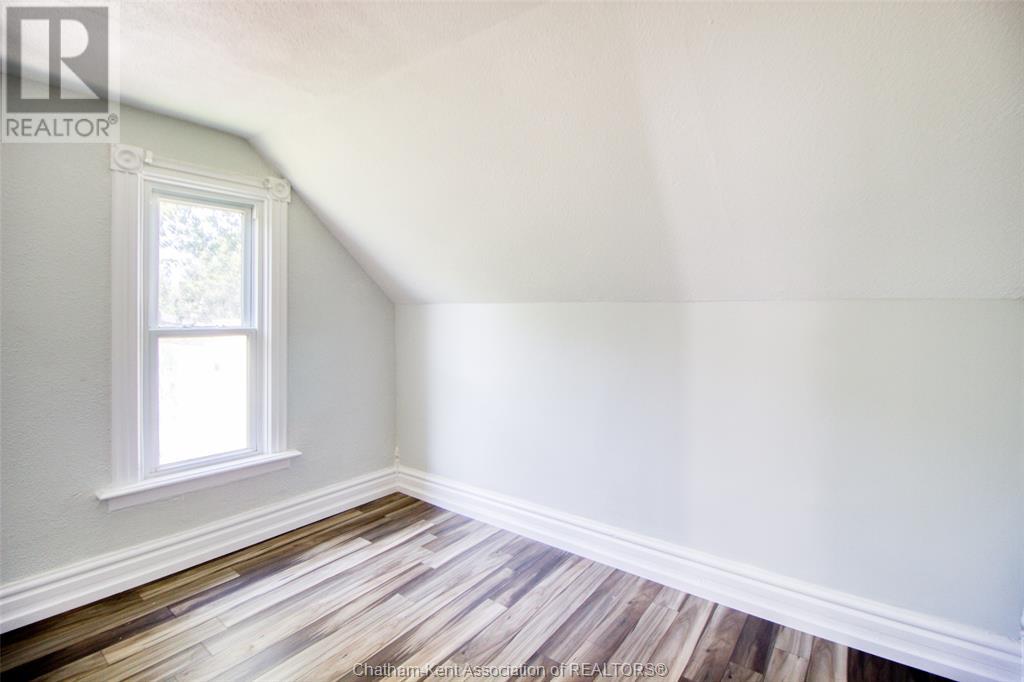416-218-8800
admin@hlfrontier.com
61 Park Avenue West Chatham, Ontario N7M 1V8
3 Bedroom
2 Bathroom
Baseboard Heaters
$364,900
Welcome to this affordable 3-bedroom, 2-bath home located just steps from schools, shopping, and downtown. The main floor offers an eat-in kitchen, dining room, living room, mudroom, 4-piece bath, laundry/utility area, a cozy covered front porch and large backyard. Upstairs, you'll find a 3-piece bathroom, 3 bedrooms, and an additional room with a large closet and window, perfect for use as a fourth bedroom, office, playroom, or kids' living area. This property is ideal for first-time buyers or could be a great income opportunity if converted into a duplex. Don't miss the chance to see it! (id:49269)
Property Details
| MLS® Number | 24020408 |
| Property Type | Single Family |
| Features | Front Driveway, Gravel Driveway |
Building
| BathroomTotal | 2 |
| BedroomsAboveGround | 3 |
| BedroomsTotal | 3 |
| ConstructedDate | 1885 |
| ExteriorFinish | Aluminum/vinyl |
| FlooringType | Cushion/lino/vinyl |
| FoundationType | Unknown |
| HeatingFuel | Electric, Natural Gas |
| HeatingType | Baseboard Heaters |
| StoriesTotal | 2 |
| Type | House |
Land
| Acreage | No |
| SizeIrregular | 50x104 |
| SizeTotalText | 50x104|under 1/4 Acre |
| ZoningDescription | Rl3 |
Rooms
| Level | Type | Length | Width | Dimensions |
|---|---|---|---|---|
| Second Level | Bedroom | 8 ft ,10 in | 11 ft | 8 ft ,10 in x 11 ft |
| Second Level | 3pc Bathroom | 7 ft ,2 in | 5 ft ,8 in | 7 ft ,2 in x 5 ft ,8 in |
| Second Level | Bedroom | 12 ft ,8 in | 11 ft ,4 in | 12 ft ,8 in x 11 ft ,4 in |
| Second Level | Bedroom | 12 ft ,2 in | 10 ft ,7 in | 12 ft ,2 in x 10 ft ,7 in |
| Second Level | Other | 15 ft ,2 in | 8 ft ,4 in | 15 ft ,2 in x 8 ft ,4 in |
| Main Level | Laundry Room | 7 ft ,4 in | 9 ft ,8 in | 7 ft ,4 in x 9 ft ,8 in |
| Main Level | Kitchen | 11 ft ,8 in | 14 ft ,11 in | 11 ft ,8 in x 14 ft ,11 in |
| Main Level | 4pc Bathroom | Measurements not available | ||
| Main Level | Dining Room | 10 ft ,8 in | 11 ft ,9 in | 10 ft ,8 in x 11 ft ,9 in |
| Main Level | Living Room | 13 ft ,2 in | 11 ft ,3 in | 13 ft ,2 in x 11 ft ,3 in |
https://www.realtor.ca/real-estate/27376721/61-park-avenue-west-chatham
Interested?
Contact us for more information























