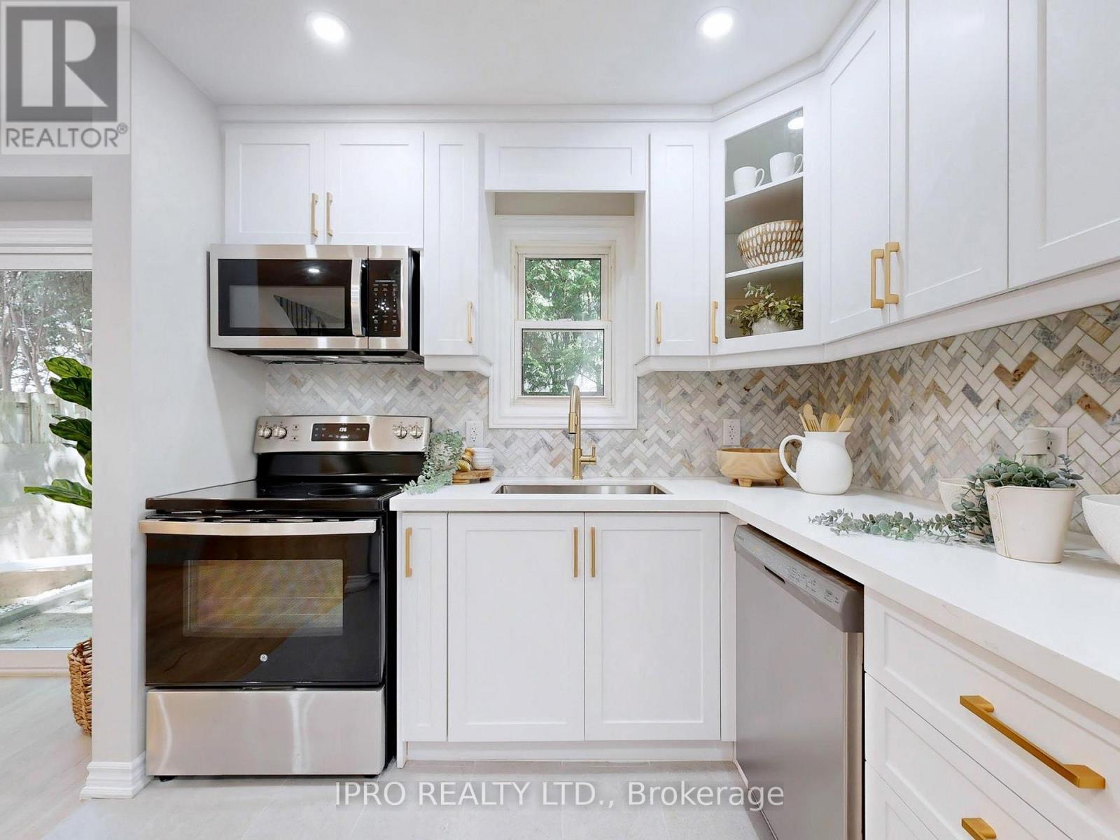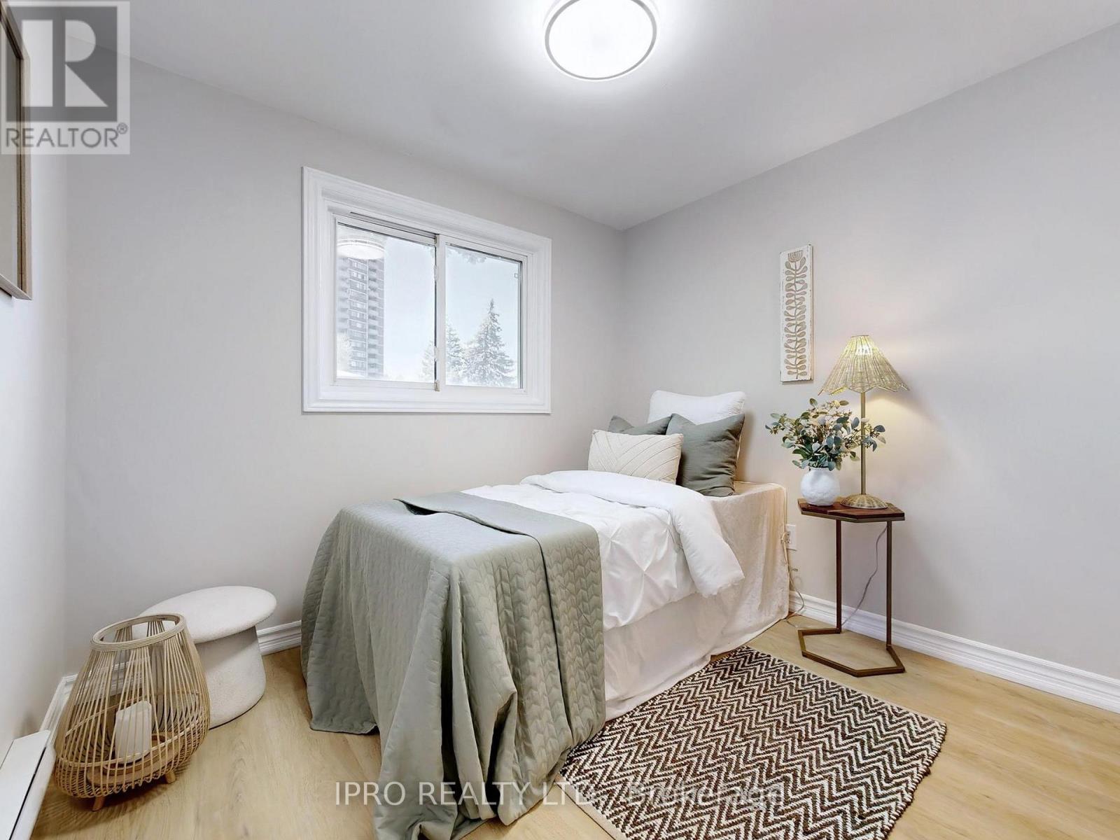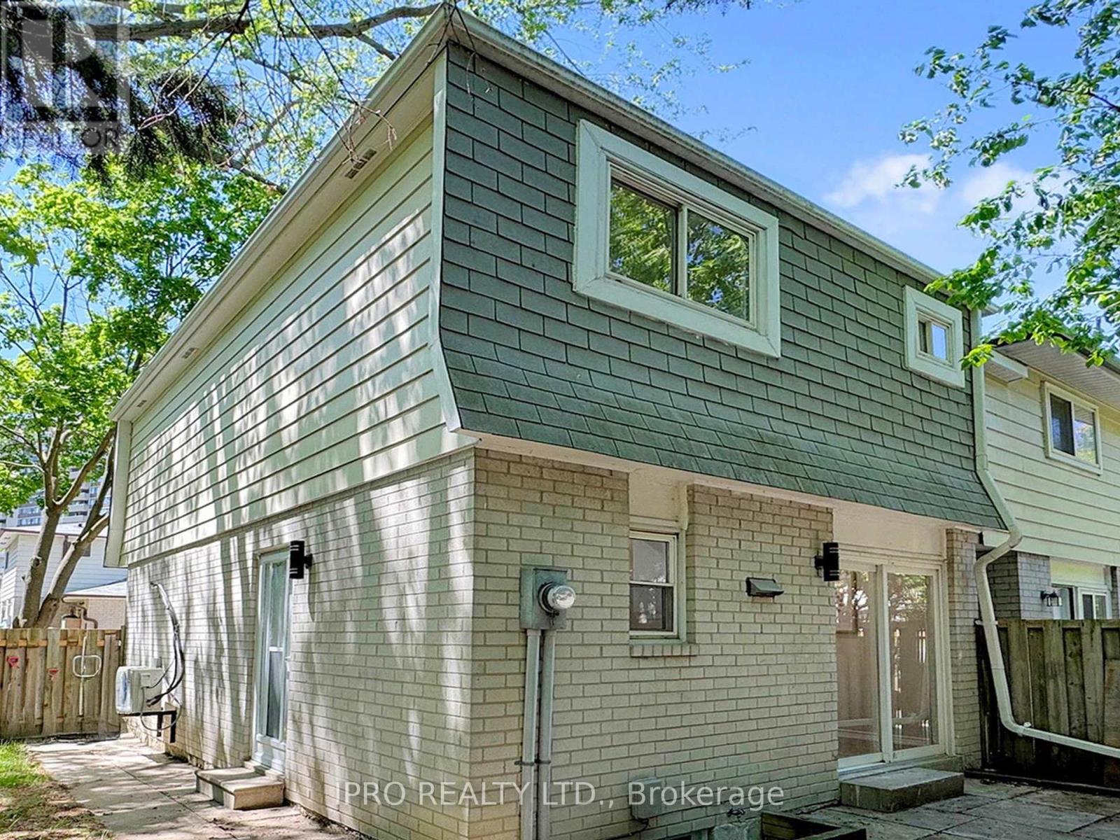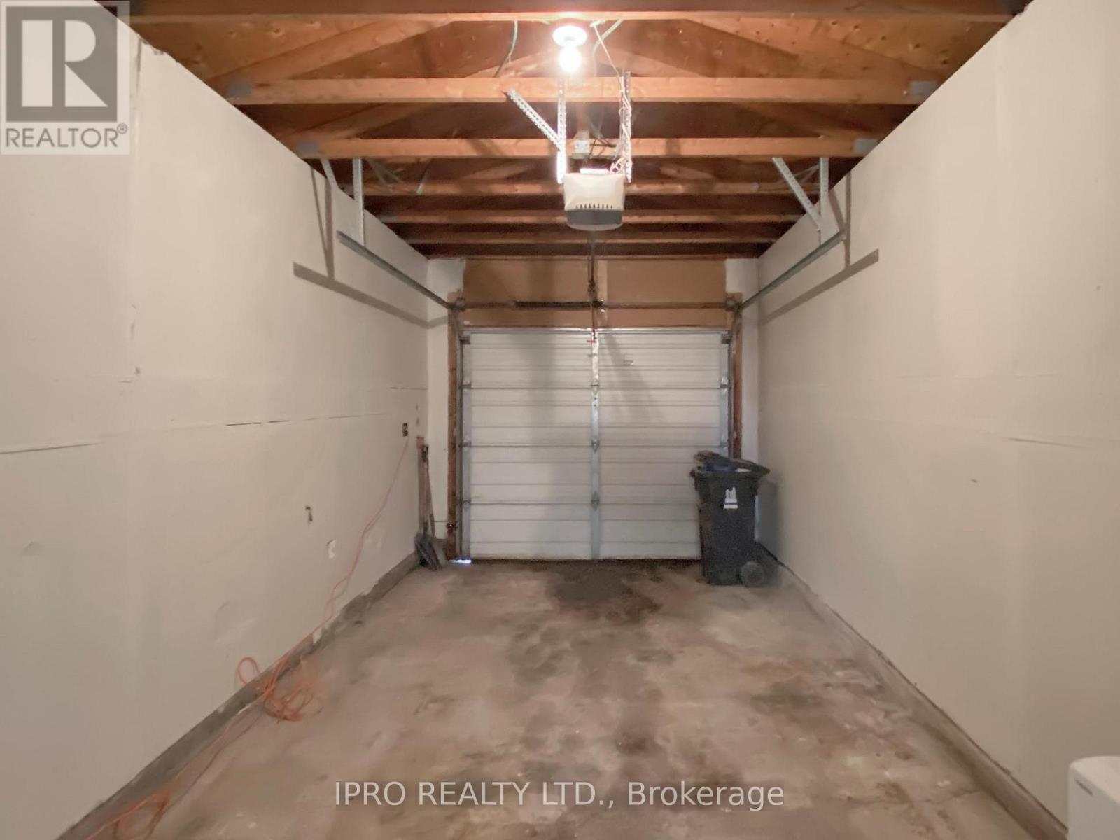61 Plum Tree Way Toronto (Westminster-Branson), Ontario M2R 3J1
$879,000Maintenance, Common Area Maintenance, Insurance, Water, Parking
$625.24 Monthly
Maintenance, Common Area Maintenance, Insurance, Water, Parking
$625.24 MonthlyAbsolutely Stunning Fully Renovated End Unit & Corner Lot 3+1 BR Townhome which feels like a secluded Semi-detached Home. Fall in Love The Moment You Walk In With Luxury Vinyl Floors Throughout & Spacious Main Floor Layout with Garage Door Entry. This modern property features a stylish Gold themed kitchen with quartz & brand new appliances. Walk upstairs on upgraded stairs & handrails to 3 spacious bedrooms and contemporary designed bathroom. The basement offers a versatile recreation room or an additional bedroom & full washroom perfect for your needs. Rare Oversized Backyard and Side Yard for Entertaining. This is the next best thing to a New Built. Family-friendly area, close to plazas, grocery stores, parks and recreational facilities at Antibes Community Center. (id:49269)
Property Details
| MLS® Number | C12159317 |
| Property Type | Single Family |
| Community Name | Westminster-Branson |
| AmenitiesNearBy | Park, Public Transit, Schools |
| CommunityFeatures | Pet Restrictions, Community Centre |
| ParkingSpaceTotal | 2 |
Building
| BathroomTotal | 2 |
| BedroomsAboveGround | 3 |
| BedroomsBelowGround | 1 |
| BedroomsTotal | 4 |
| Amenities | Visitor Parking |
| Appliances | Water Heater |
| BasementDevelopment | Finished |
| BasementType | N/a (finished) |
| CoolingType | Wall Unit |
| ExteriorFinish | Aluminum Siding, Brick |
| FireProtection | Smoke Detectors |
| FoundationType | Poured Concrete |
| HeatingFuel | Electric |
| HeatingType | Baseboard Heaters |
| StoriesTotal | 2 |
| SizeInterior | 1200 - 1399 Sqft |
| Type | Row / Townhouse |
Parking
| Attached Garage | |
| Garage |
Land
| Acreage | No |
| FenceType | Fenced Yard |
| LandAmenities | Park, Public Transit, Schools |
| ZoningDescription | Ra |
Rooms
| Level | Type | Length | Width | Dimensions |
|---|---|---|---|---|
| Second Level | Primary Bedroom | 3.12 m | 4.17 m | 3.12 m x 4.17 m |
| Second Level | Bedroom 2 | 2.62 m | 4 m | 2.62 m x 4 m |
| Second Level | Bedroom 3 | 3 m | 2.7 m | 3 m x 2.7 m |
| Basement | Recreational, Games Room | 4 m | 4.11 m | 4 m x 4.11 m |
| Basement | Laundry Room | 3.3 m | 3.55 m | 3.3 m x 3.55 m |
| Main Level | Living Room | 4.3 m | 4.3 m | 4.3 m x 4.3 m |
| Main Level | Dining Room | 2.65 m | 2.5 m | 2.65 m x 2.5 m |
| Main Level | Kitchen | 3 m | 2.5 m | 3 m x 2.5 m |
Interested?
Contact us for more information




























