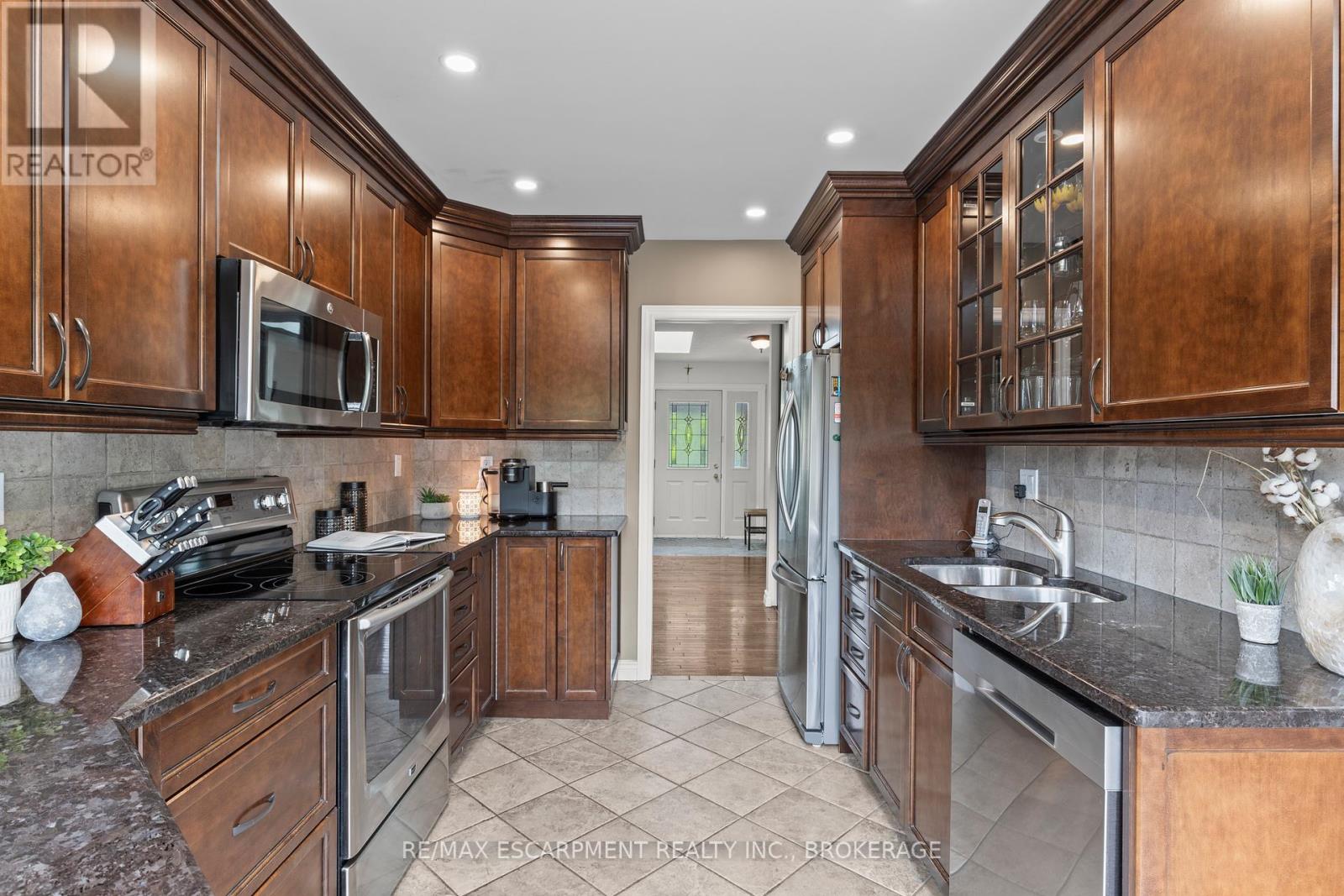61 Seaton Place Drive Hamilton (Stoney Creek), Ontario L8E 4A8
$1,049,000
Pride of ownership shines throughout this beautifully maintained 4-bedroom, 4-bathroom side split in one of Stoney Creek's most desirable neighbourhoods. With over 2,000 sq ft of finished living space across 4 levels, this home offers a versatile layout perfect for families or entertaining. The main floor is bright and inviting, featuring two skylights, an updated kitchen with sliding doors to the backyard, and a family room with an electric fireplace. The primary bedroom features its own private deck, while the fully finished lower level boasts a gas fireplace and a wet barideal for cozy nights in or weekend entertaining. Step outside to a spacious backyard retreat complete with a two-tiered deck, 12-foot saltwater pool, 6-person hot tub (wired to handle a larger unit if desired), and an 11' x 11' gazebo with removable windows, just one year old as of May 2025. It's the ultimate space to relax or host gatherings year-round. Key mechanical updates provide peace of mind: the roof was replaced in 2020, the brand-new furnace (approximately 2 years old and fully paid for), and the A/C runs well. With a double garage and parking for 4 additional vehicles in the driveway, this home is as practical as it is charming. Located close to schools and offering quick access to the QEW, this move-in ready gem has it allinside and out. (id:49269)
Open House
This property has open houses!
2:00 pm
Ends at:4:00 pm
2:00 pm
Ends at:4:00 pm
Property Details
| MLS® Number | X12179295 |
| Property Type | Single Family |
| Community Name | Stoney Creek |
| AmenitiesNearBy | Park, Schools, Public Transit |
| EquipmentType | Water Heater |
| Features | Irregular Lot Size, Gazebo |
| ParkingSpaceTotal | 6 |
| PoolFeatures | Salt Water Pool |
| PoolType | Above Ground Pool |
| RentalEquipmentType | Water Heater |
| Structure | Deck |
Building
| BathroomTotal | 4 |
| BedroomsAboveGround | 4 |
| BedroomsTotal | 4 |
| Age | 31 To 50 Years |
| Appliances | Hot Tub, Dryer, Garage Door Opener, Washer, Window Coverings, Refrigerator |
| BasementDevelopment | Finished |
| BasementType | Full (finished) |
| ConstructionStyleAttachment | Detached |
| ConstructionStyleSplitLevel | Sidesplit |
| CoolingType | Central Air Conditioning |
| ExteriorFinish | Brick, Aluminum Siding |
| FireplacePresent | Yes |
| FoundationType | Poured Concrete |
| HalfBathTotal | 1 |
| HeatingFuel | Natural Gas |
| HeatingType | Forced Air |
| SizeInterior | 2000 - 2500 Sqft |
| Type | House |
| UtilityWater | Municipal Water |
Parking
| Attached Garage | |
| Garage |
Land
| Acreage | No |
| FenceType | Fully Fenced |
| LandAmenities | Park, Schools, Public Transit |
| Sewer | Sanitary Sewer |
| SizeDepth | 98 Ft ,6 In |
| SizeFrontage | 55 Ft ,1 In |
| SizeIrregular | 55.1 X 98.5 Ft ; 91.70 Ft X 20.56 Ft X 98.72 X 18.77 Ft |
| SizeTotalText | 55.1 X 98.5 Ft ; 91.70 Ft X 20.56 Ft X 98.72 X 18.77 Ft|under 1/2 Acre |
| ZoningDescription | R2 |
Rooms
| Level | Type | Length | Width | Dimensions |
|---|---|---|---|---|
| Second Level | Primary Bedroom | 3.4 m | 4.5 m | 3.4 m x 4.5 m |
| Second Level | Bedroom | 3.53 m | 2.84 m | 3.53 m x 2.84 m |
| Second Level | Bedroom | 3.71 m | 3.71 m | 3.71 m x 3.71 m |
| Second Level | Bedroom | 2.59 m | 3.53 m | 2.59 m x 3.53 m |
| Basement | Utility Room | 5.38 m | 5.44 m | 5.38 m x 5.44 m |
| Lower Level | Other | 4.5 m | 1.98 m | 4.5 m x 1.98 m |
| Lower Level | Family Room | 5.59 m | 3.38 m | 5.59 m x 3.38 m |
| Lower Level | Laundry Room | 1.83 m | 2.24 m | 1.83 m x 2.24 m |
| Lower Level | Recreational, Games Room | 8.59 m | 4.27 m | 8.59 m x 4.27 m |
| Main Level | Living Room | 3.63 m | 4.5 m | 3.63 m x 4.5 m |
| Main Level | Dining Room | 4.5 m | 3.58 m | 4.5 m x 3.58 m |
| Main Level | Kitchen | 2.69 m | 4.6 m | 2.69 m x 4.6 m |
https://www.realtor.ca/real-estate/28379318/61-seaton-place-drive-hamilton-stoney-creek-stoney-creek
Interested?
Contact us for more information




















































