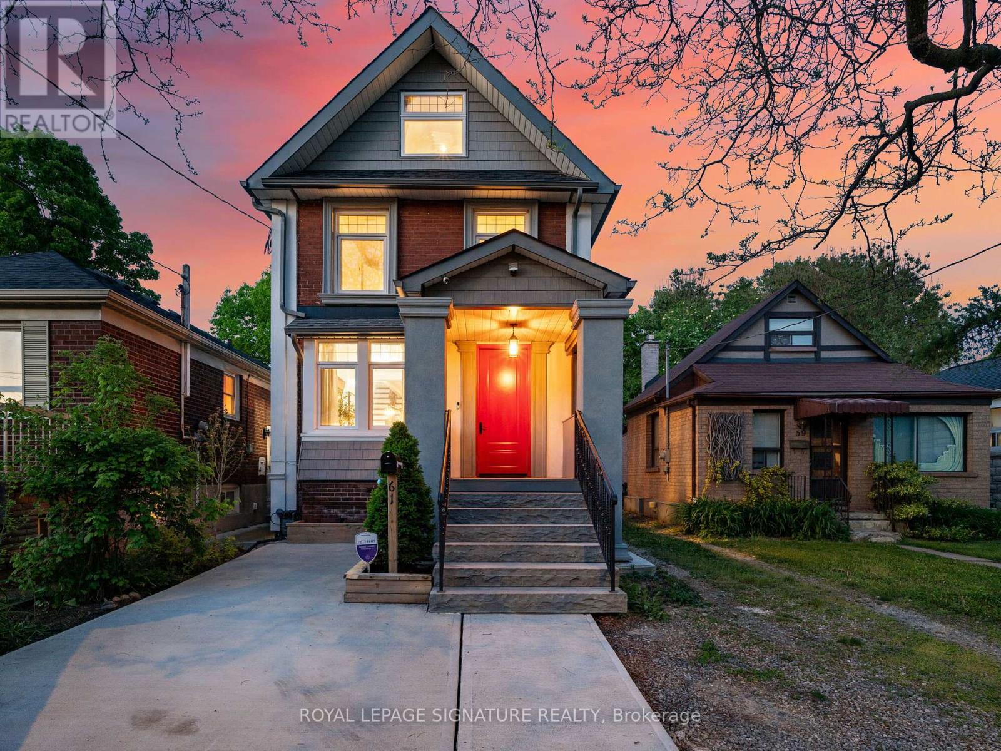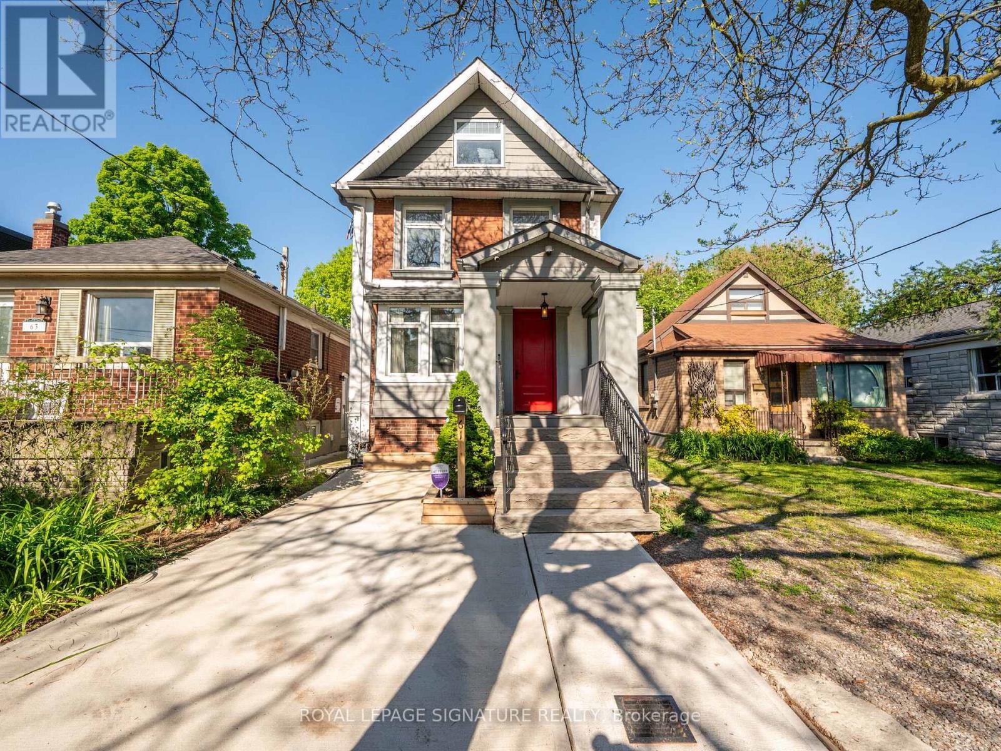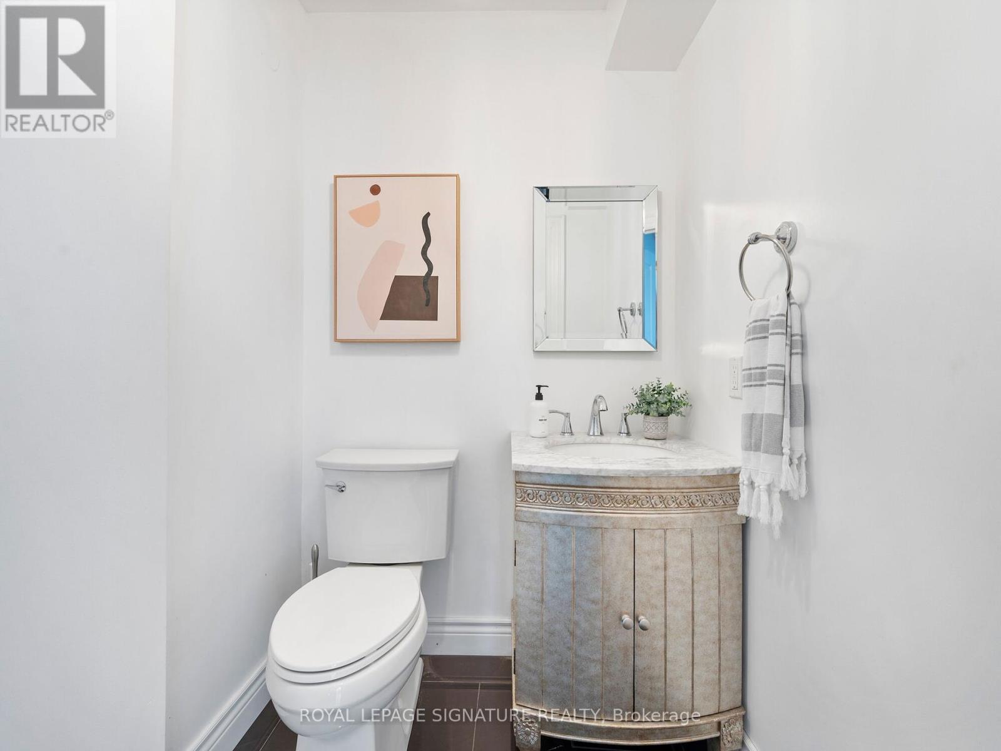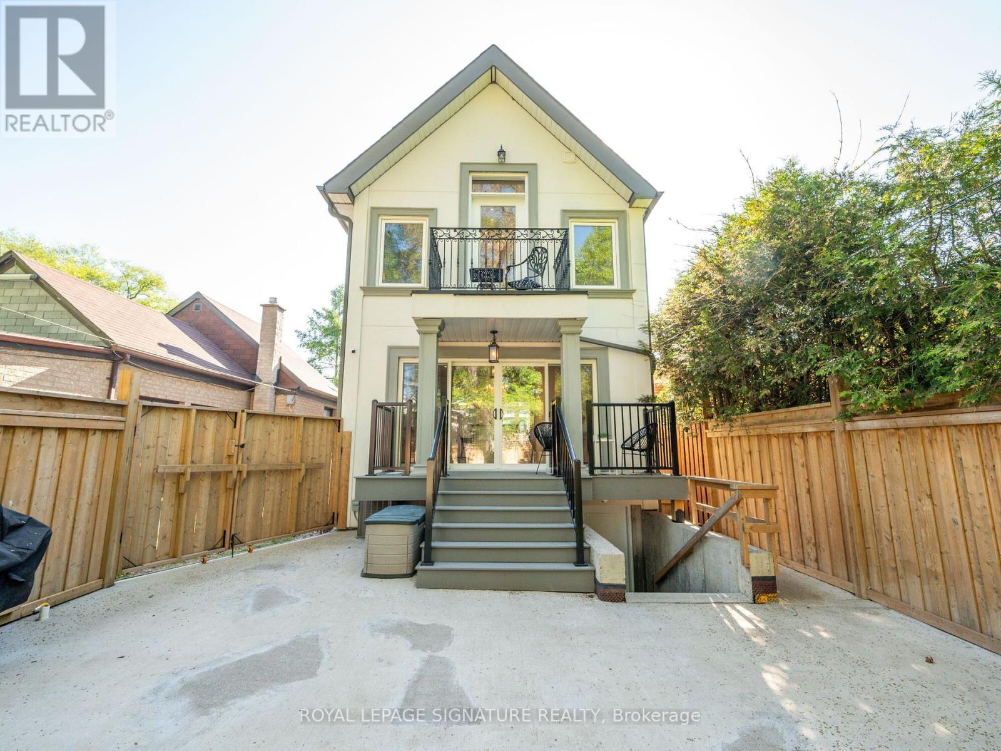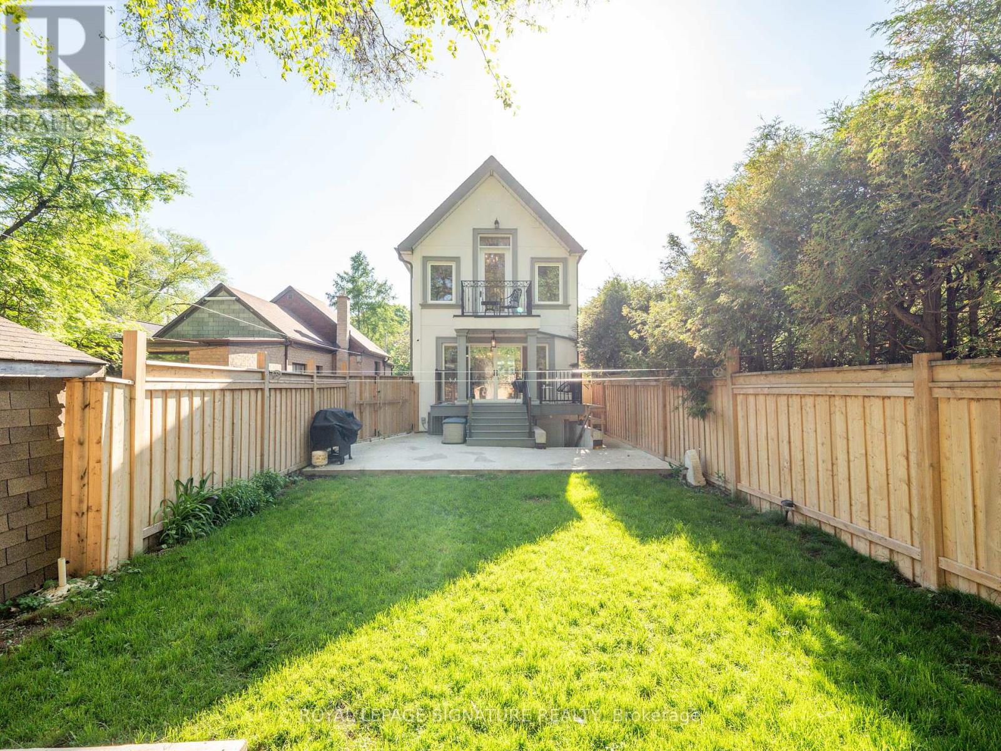4 Bedroom
4 Bathroom
Central Air Conditioning
Forced Air
$1,599,900
Introducing a meticulously renovated 2.5-story custom-built home walking distance to the lake! Boasting 3+1 beds (+loft) & 4 baths, this home has been thoughtfully revamped from the studs in, while preserving its timeless exterior appeal. Spanning over 2500 sf of liveable space, the main floor is prime for family living with an open-concept layout merging a spacious living area with a chef's dream kitchen. Step out onto the covered deck, overlooking a private yard perfect of entertaining or family gatherings. Upstairs, 3 expansive bedrooms await, incl. a lavish primary suite w/ vaulted ceilings, dual walk-in closets, spa-like ensuite, and a balcony with tranquil views. Discover the versatile upper loft, adaptable to your lifestyle needs. The basement, with separate entrance and roughed-in plumbing, offers endless possibilities for a rental suite, extra living space, or cozy nanny quarters. Don't miss out on owning this fully renovated gem in a prime location tailored for modern living! **** EXTRAS **** Short distance to Downtown Toronto! Easy access to highways, TTC & Go Station. Walk to Trails, Parks, Marinas, Beach, Shops, Bars, Restaurants & more! Close to Great Schools, Humber College, Shopping, Dining, Parks & Public Transportation (id:49269)
Property Details
|
MLS® Number
|
W8361742 |
|
Property Type
|
Single Family |
|
Community Name
|
New Toronto |
|
Parking Space Total
|
1 |
Building
|
Bathroom Total
|
4 |
|
Bedrooms Above Ground
|
3 |
|
Bedrooms Below Ground
|
1 |
|
Bedrooms Total
|
4 |
|
Appliances
|
Dryer, Washer, Window Coverings |
|
Basement Development
|
Finished |
|
Basement Features
|
Walk Out |
|
Basement Type
|
N/a (finished) |
|
Construction Style Attachment
|
Detached |
|
Cooling Type
|
Central Air Conditioning |
|
Exterior Finish
|
Brick |
|
Foundation Type
|
Poured Concrete |
|
Heating Fuel
|
Natural Gas |
|
Heating Type
|
Forced Air |
|
Stories Total
|
3 |
|
Type
|
House |
|
Utility Water
|
Municipal Water |
Land
|
Acreage
|
No |
|
Sewer
|
Sanitary Sewer |
|
Size Irregular
|
25 X 123 Ft |
|
Size Total Text
|
25 X 123 Ft |
Rooms
| Level |
Type |
Length |
Width |
Dimensions |
|
Second Level |
Bedroom |
4 m |
4.6 m |
4 m x 4.6 m |
|
Second Level |
Bedroom 2 |
4.1 m |
2.9 m |
4.1 m x 2.9 m |
|
Second Level |
Bedroom 3 |
2.96 m |
2.28 m |
2.96 m x 2.28 m |
|
Third Level |
Loft |
7.71 m |
4.63 m |
7.71 m x 4.63 m |
|
Basement |
Recreational, Games Room |
4.59 m |
4.84 m |
4.59 m x 4.84 m |
|
Basement |
Bedroom 4 |
2.52 m |
4.43 m |
2.52 m x 4.43 m |
|
Basement |
Laundry Room |
1.84 m |
2.47 m |
1.84 m x 2.47 m |
|
Main Level |
Living Room |
4.7 m |
3.48 m |
4.7 m x 3.48 m |
|
Main Level |
Dining Room |
4.68 m |
4.41 m |
4.68 m x 4.41 m |
|
Main Level |
Kitchen |
4.9 m |
5.14 m |
4.9 m x 5.14 m |
https://www.realtor.ca/real-estate/26928580/61-seventh-street-toronto-new-toronto

