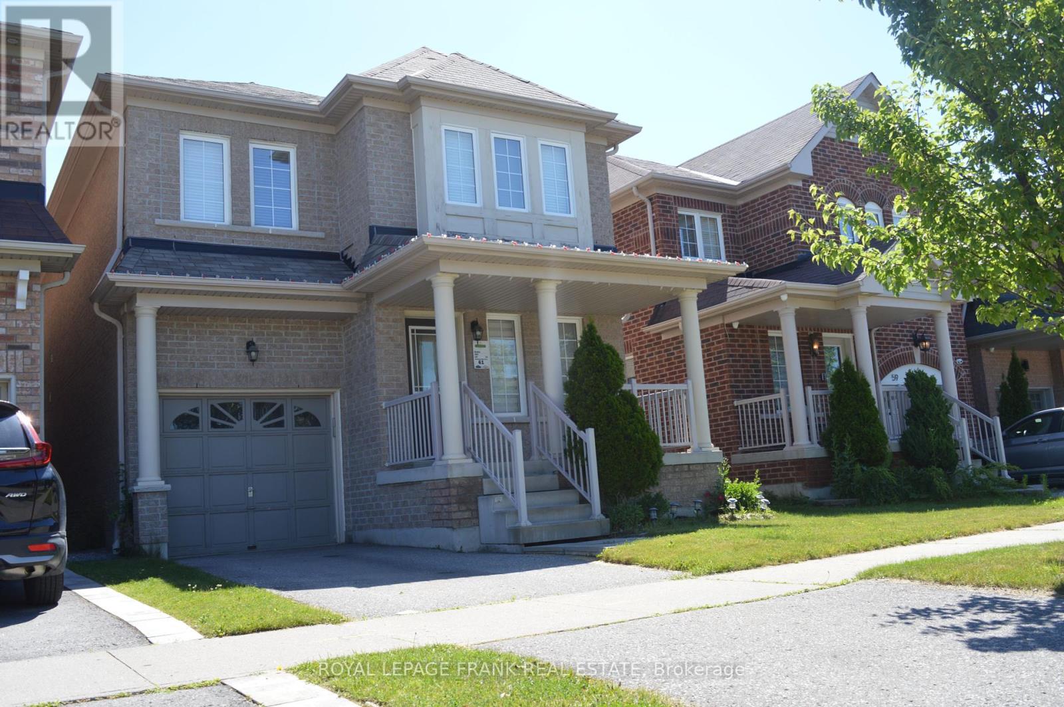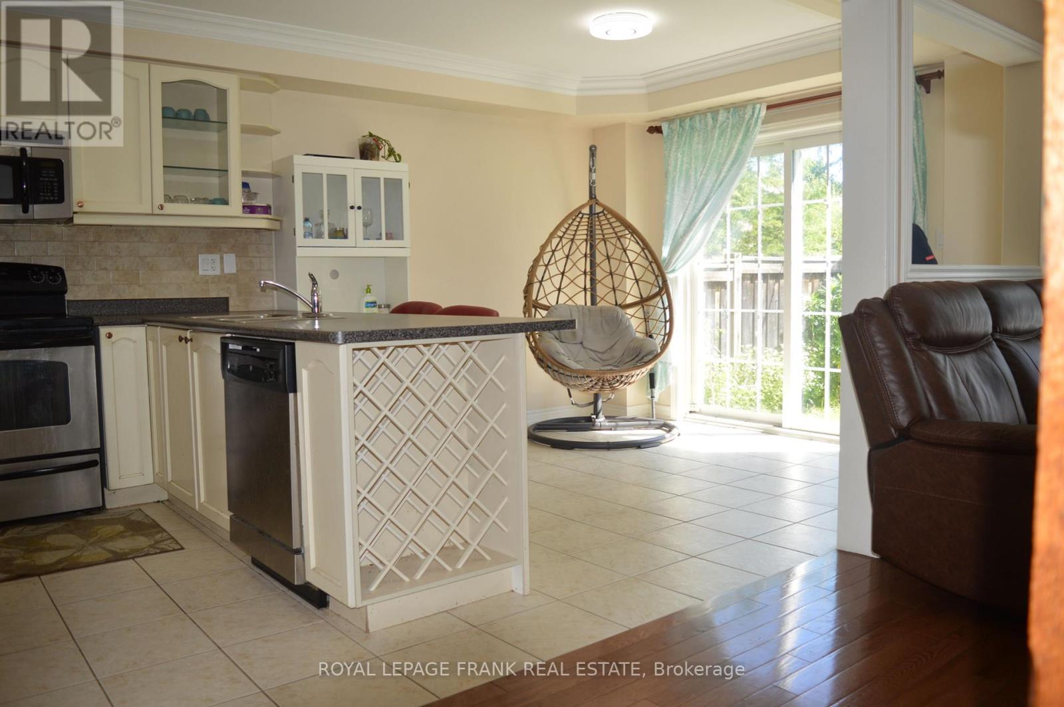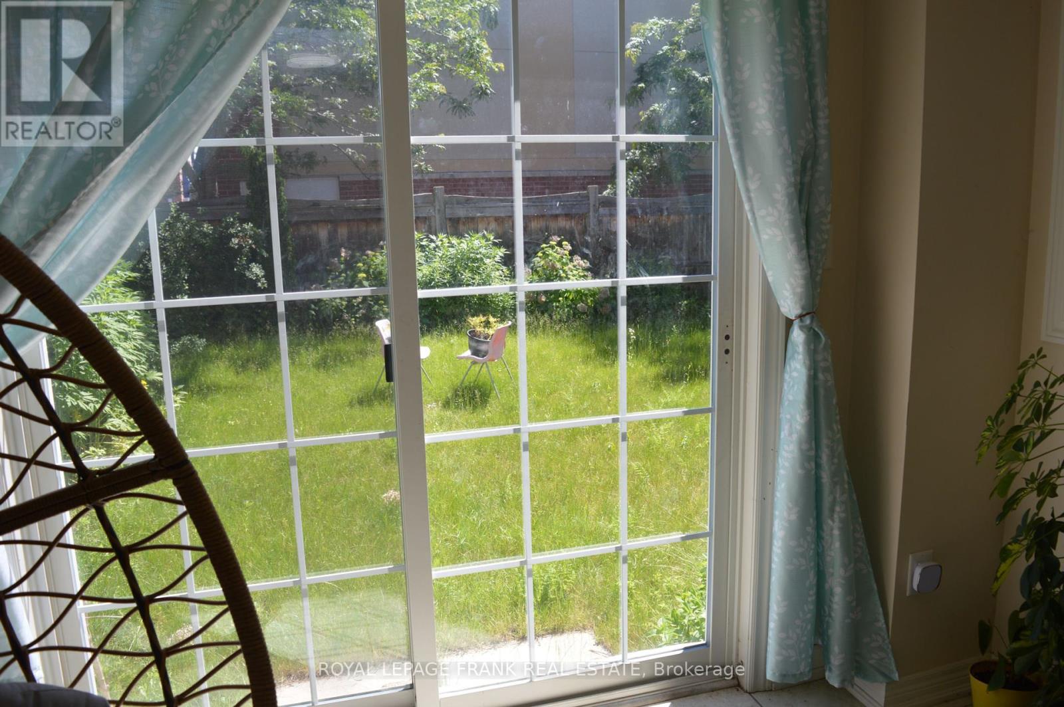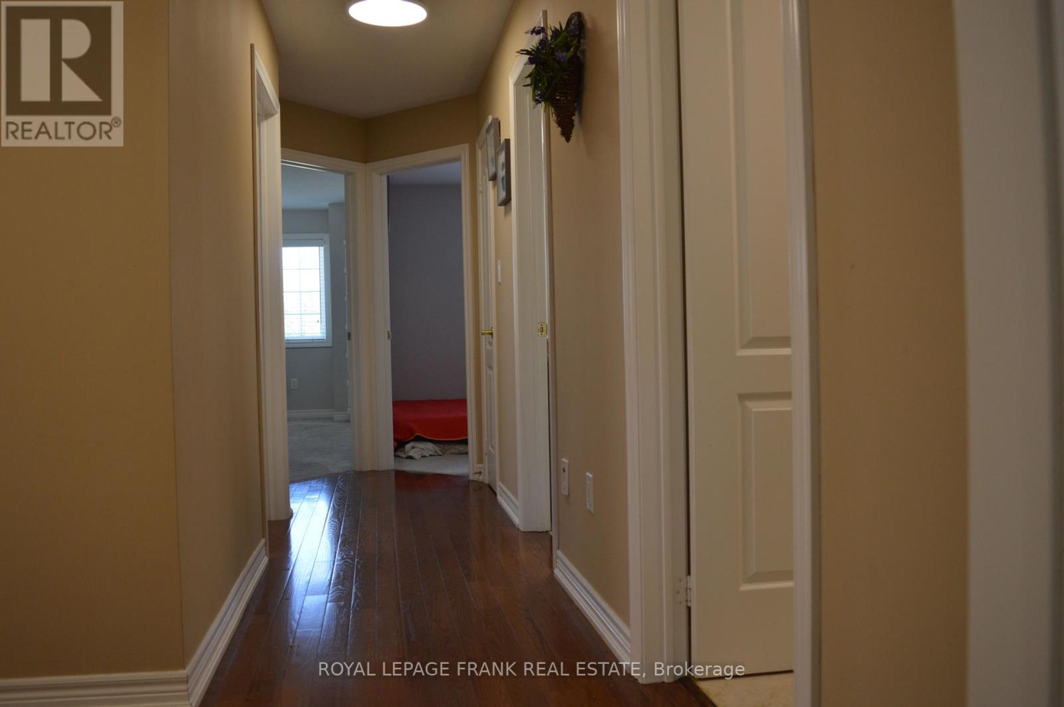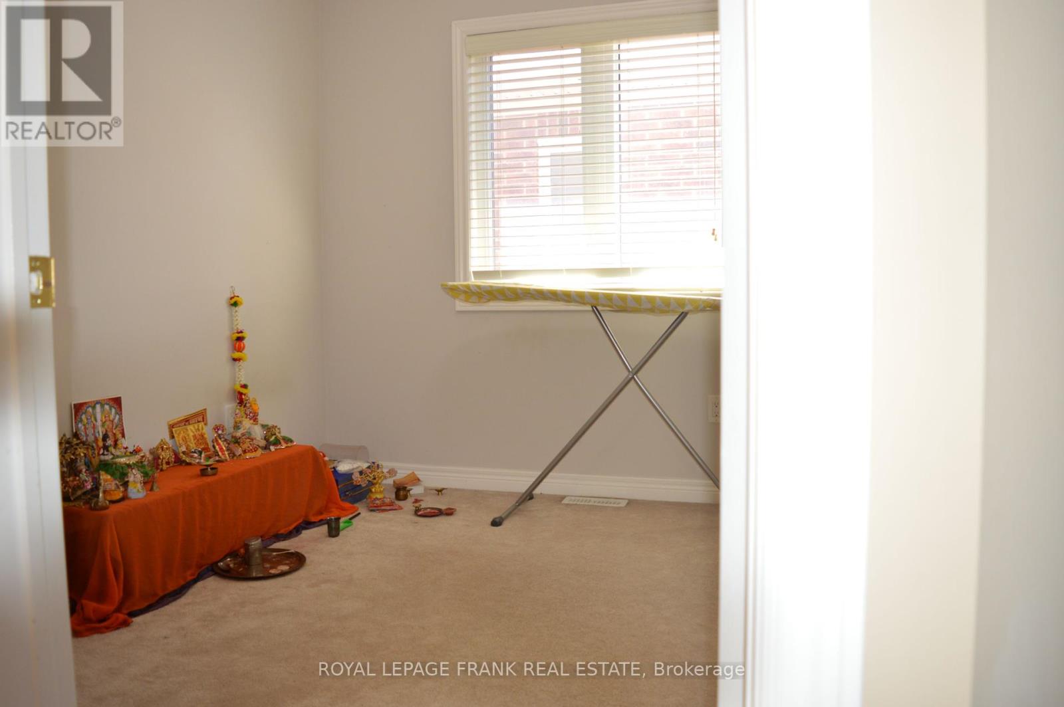4 Bedroom
3 Bathroom
Fireplace
Central Air Conditioning
Forced Air
$3,200 Monthly
This Stunning Builder's Model Home is full of upgrades & style is available for rent. Location unbeatable! Beautiful 4 Bed 3 Bath Detached Home In Whitby's Most Sought-After Location In A Family Friendly Community. Walk To Parks, Public Transit, Shops, Restaurants & Amenities. Top-Rated School Boundary. This Home Features A Bright & Spacious Open Concept Floor Plan. Smooth Tray Ceilings With Crown Moulding. Foyer Features Ceramic Floor, Double Closet. ** This is a linked property.** **** EXTRAS **** Walk-In Pantry In Kitchen. Convenient 2nd-Floor Laundry. Oak Stairs With Upgraded Wrought Iron Pickets. Large Wardrobe In Master Bedroom. 24/7 Privacy With No Obstruction From neighbors. (id:49269)
Property Details
|
MLS® Number
|
E8446930 |
|
Property Type
|
Single Family |
|
Community Name
|
Taunton North |
|
Amenities Near By
|
Schools, Park, Public Transit |
|
Community Features
|
School Bus |
|
Features
|
Level |
|
Parking Space Total
|
2 |
|
View Type
|
City View |
Building
|
Bathroom Total
|
3 |
|
Bedrooms Above Ground
|
4 |
|
Bedrooms Total
|
4 |
|
Appliances
|
Water Meter, Dishwasher, Dryer, Garage Door Opener, Microwave, Range, Refrigerator, Stove, Washer |
|
Basement Development
|
Unfinished |
|
Basement Type
|
N/a (unfinished) |
|
Construction Style Attachment
|
Detached |
|
Cooling Type
|
Central Air Conditioning |
|
Exterior Finish
|
Brick |
|
Fireplace Present
|
Yes |
|
Fireplace Total
|
1 |
|
Foundation Type
|
Concrete |
|
Heating Fuel
|
Natural Gas |
|
Heating Type
|
Forced Air |
|
Stories Total
|
2 |
|
Type
|
House |
|
Utility Water
|
Municipal Water |
Parking
Land
|
Acreage
|
No |
|
Land Amenities
|
Schools, Park, Public Transit |
|
Sewer
|
Sanitary Sewer |
|
Size Irregular
|
29.53 X 98.43 Ft |
|
Size Total Text
|
29.53 X 98.43 Ft |
Rooms
| Level |
Type |
Length |
Width |
Dimensions |
|
Second Level |
Bedroom 4 |
4 m |
3.2 m |
4 m x 3.2 m |
|
Second Level |
Laundry Room |
2.3 m |
1.68 m |
2.3 m x 1.68 m |
|
Second Level |
Primary Bedroom |
4.8 m |
4.42 m |
4.8 m x 4.42 m |
|
Second Level |
Bedroom 2 |
2.9 m |
2.75 m |
2.9 m x 2.75 m |
|
Second Level |
Bedroom 3 |
3 m |
4.8 m |
3 m x 4.8 m |
|
Main Level |
Foyer |
2.15 m |
1.7 m |
2.15 m x 1.7 m |
|
Main Level |
Dining Room |
3.6 m |
5.5 m |
3.6 m x 5.5 m |
|
Main Level |
Living Room |
3.6 m |
5.5 m |
3.6 m x 5.5 m |
|
Main Level |
Family Room |
3.65 m |
4.25 m |
3.65 m x 4.25 m |
|
Main Level |
Kitchen |
3.65 m |
3.05 m |
3.65 m x 3.05 m |
|
Main Level |
Eating Area |
3.05 m |
2.75 m |
3.05 m x 2.75 m |
Utilities
https://www.realtor.ca/real-estate/27049796/61-summerside-avenue-whitby-taunton-north

