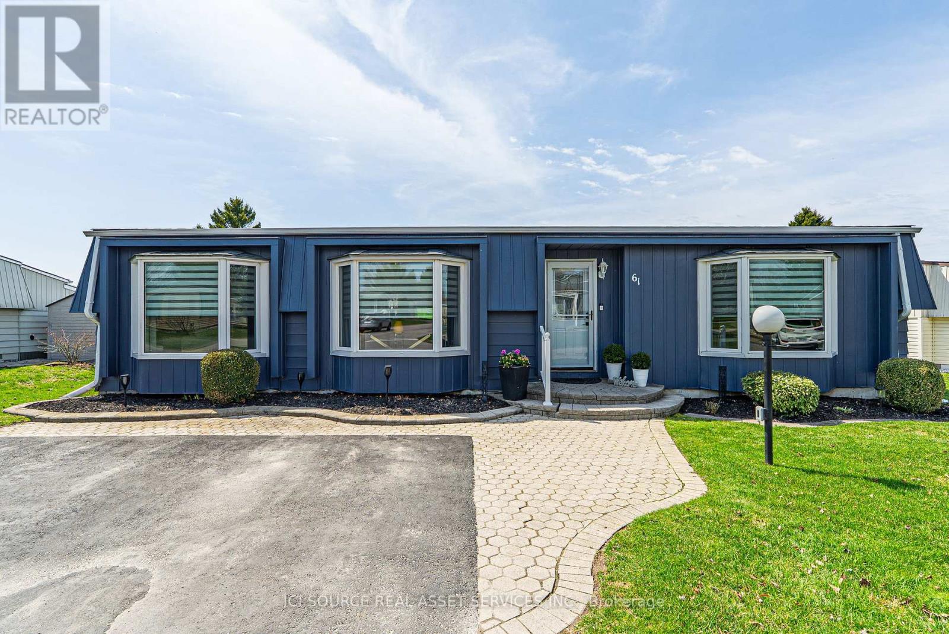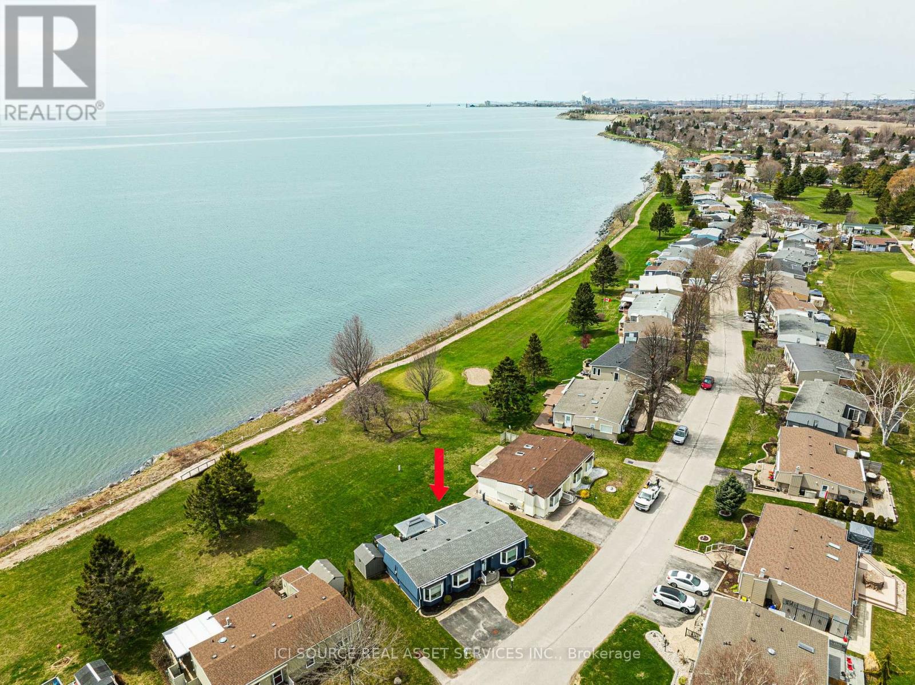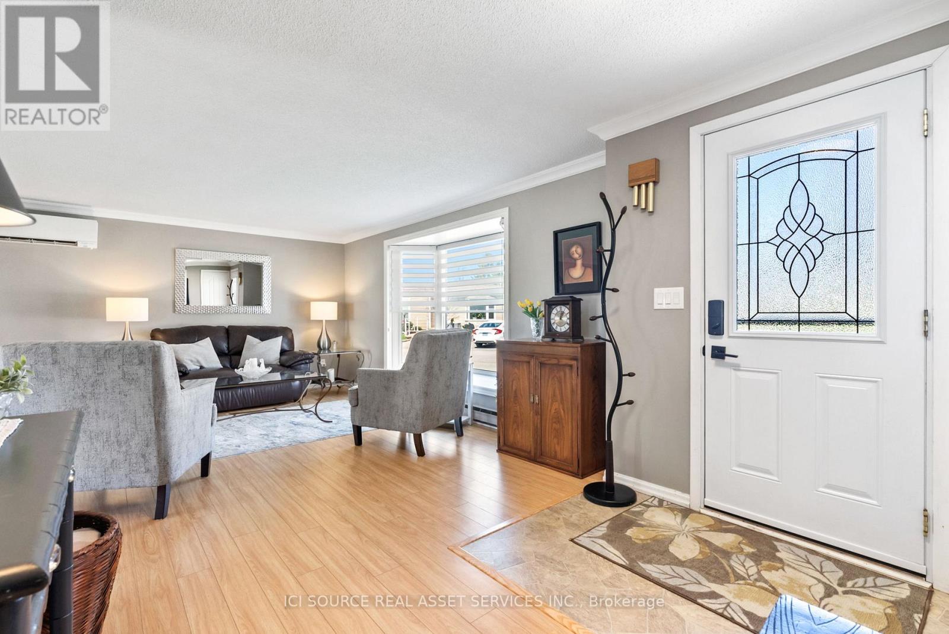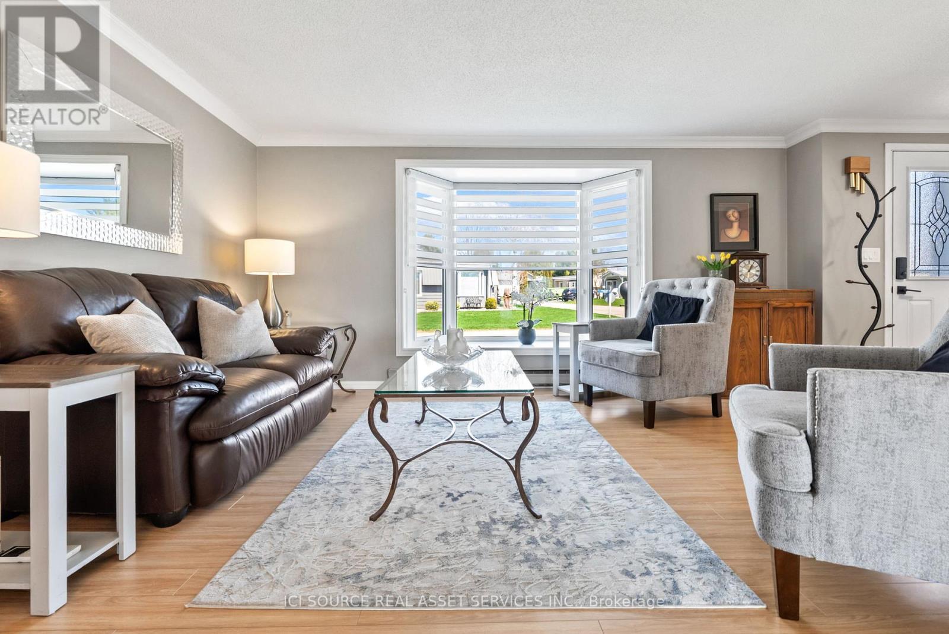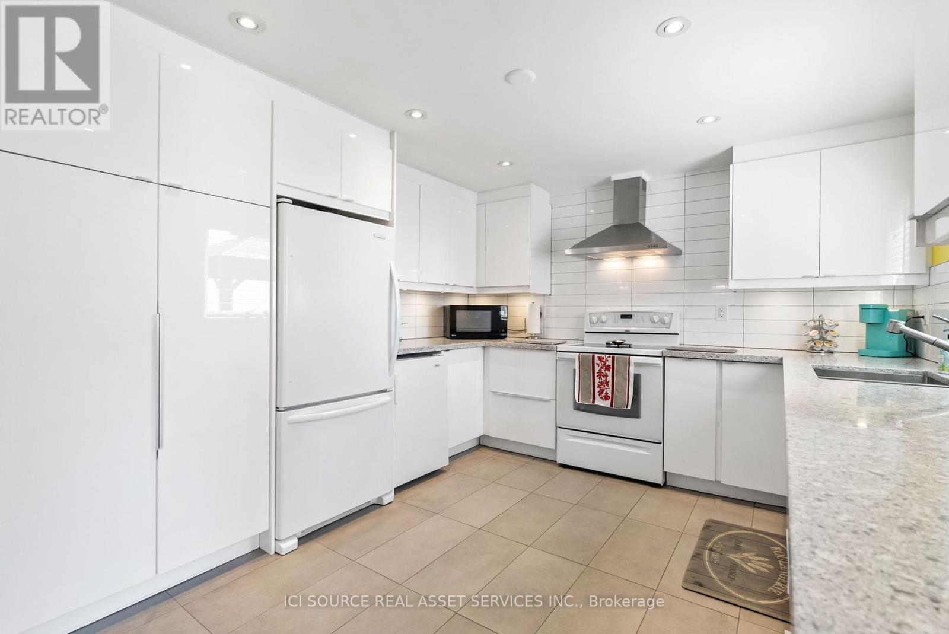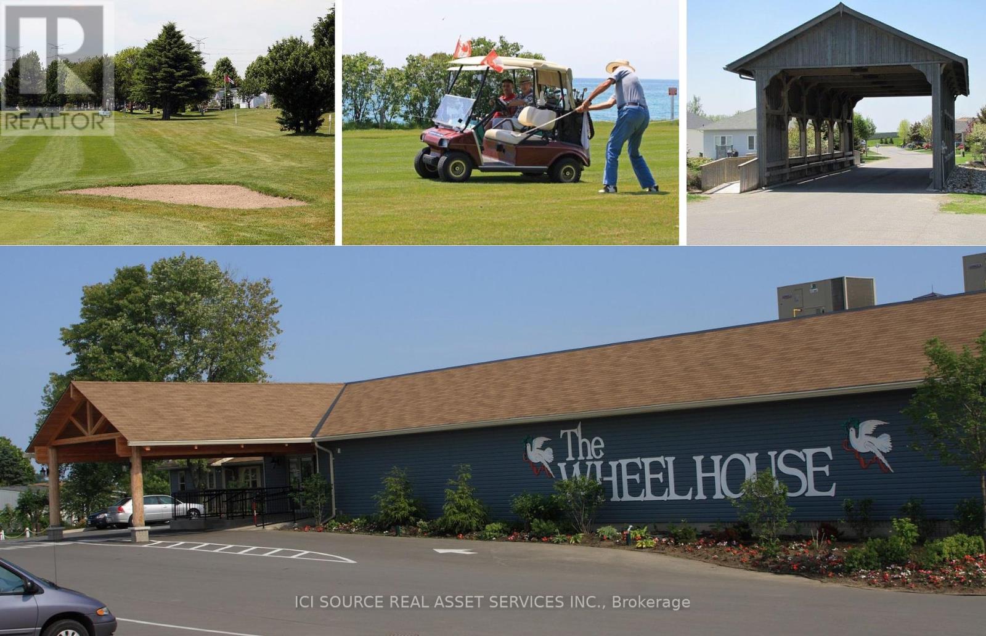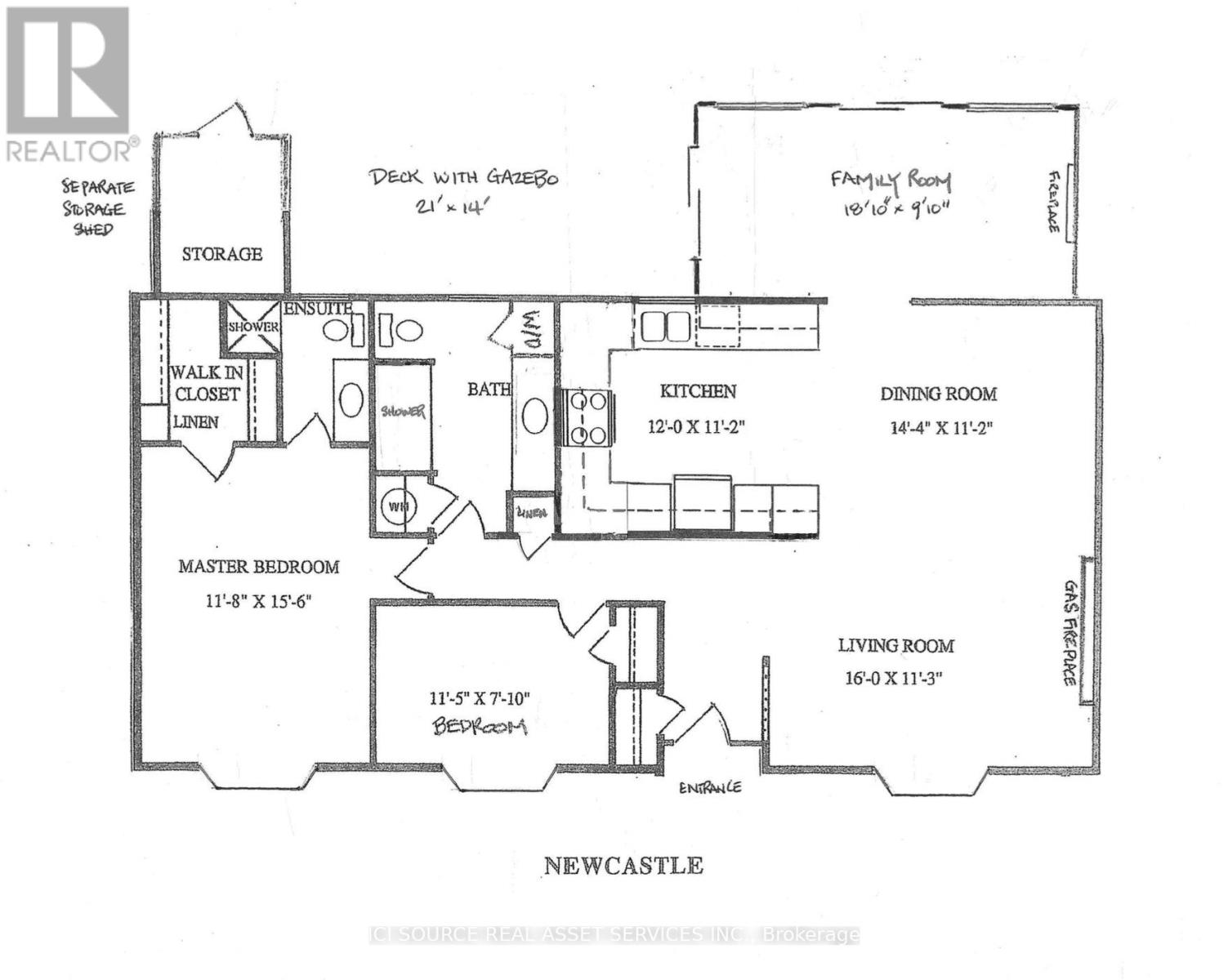2 Bedroom
2 Bathroom
1100 - 1500 sqft
Bungalow
Fireplace
Wall Unit
Heat Pump
$669,900
Location perfection! This lovely bungalow offers stunning views of Lake Ontario in Wilmot Creek Adult Lifestyle Community. It boasts a beautiful setting between the first two holes of the golf course with gorgeous lake views beyond. This attractive home has been superbly updated and immaculately maintained. Its spaciousness is apparent as soon as you enter. From the foyer you are greeted by an outstanding Great Room that offers generous living and dining room space for a comfortable lifestyle. Large windows flood this home with light. Off the dining area is a roomy, updated kitchen that showcases loads of bright white cabinets, including 8 pot drawers and a double-door pantry. At the back of the house, you'll find a large family room facing the Lake Ontario shoreline. What a magnificent picture of the lake can be seen from this room! With its natural gas fireplace, this is a wonderful room to relax in any time of the year. The elevated wooden deck faces the lake and has a gazebo, natural gas fire table and barbecue. Quality laminate floors and crown molding throughout. This is a splendid home for your new lifestyle! *Monthly Land Lease Fee $1,200.00 includes use of golf course, 2 heated swimming pools, snooker room, sauna, gym, hot tub, library + many other facilities. 6 Appliances. *For Additional Property Details Click The Brochure Icon Below* (id:49269)
Property Details
|
MLS® Number
|
E12121214 |
|
Property Type
|
Single Family |
|
Community Name
|
Bowmanville |
|
Features
|
Carpet Free |
|
ParkingSpaceTotal
|
2 |
Building
|
BathroomTotal
|
2 |
|
BedroomsAboveGround
|
2 |
|
BedroomsTotal
|
2 |
|
ArchitecturalStyle
|
Bungalow |
|
BasementType
|
Crawl Space |
|
ConstructionStyleAttachment
|
Detached |
|
CoolingType
|
Wall Unit |
|
ExteriorFinish
|
Aluminum Siding |
|
FireplacePresent
|
Yes |
|
FoundationType
|
Concrete |
|
HeatingFuel
|
Electric |
|
HeatingType
|
Heat Pump |
|
StoriesTotal
|
1 |
|
SizeInterior
|
1100 - 1500 Sqft |
|
Type
|
House |
|
UtilityWater
|
Municipal Water |
Parking
Land
|
Acreage
|
No |
|
Sewer
|
Sanitary Sewer |
|
SizeDepth
|
100 Ft |
|
SizeFrontage
|
50 Ft |
|
SizeIrregular
|
50 X 100 Ft |
|
SizeTotalText
|
50 X 100 Ft |
Rooms
| Level |
Type |
Length |
Width |
Dimensions |
|
Main Level |
Living Room |
4.8768 m |
3.429 m |
4.8768 m x 3.429 m |
|
Main Level |
Dining Room |
4.3688 m |
3.4036 m |
4.3688 m x 3.4036 m |
|
Main Level |
Kitchen |
3.6576 m |
3.4036 m |
3.6576 m x 3.4036 m |
|
Main Level |
Family Room |
5.7404 m |
2.9972 m |
5.7404 m x 2.9972 m |
|
Main Level |
Bedroom |
4.7244 m |
3.556 m |
4.7244 m x 3.556 m |
|
Main Level |
Bedroom 2 |
3.4798 m |
2.3876 m |
3.4798 m x 2.3876 m |
Utilities
|
Cable
|
Available |
|
Sewer
|
Installed |
https://www.realtor.ca/real-estate/28253269/61-the-cove-road-clarington-bowmanville-bowmanville

