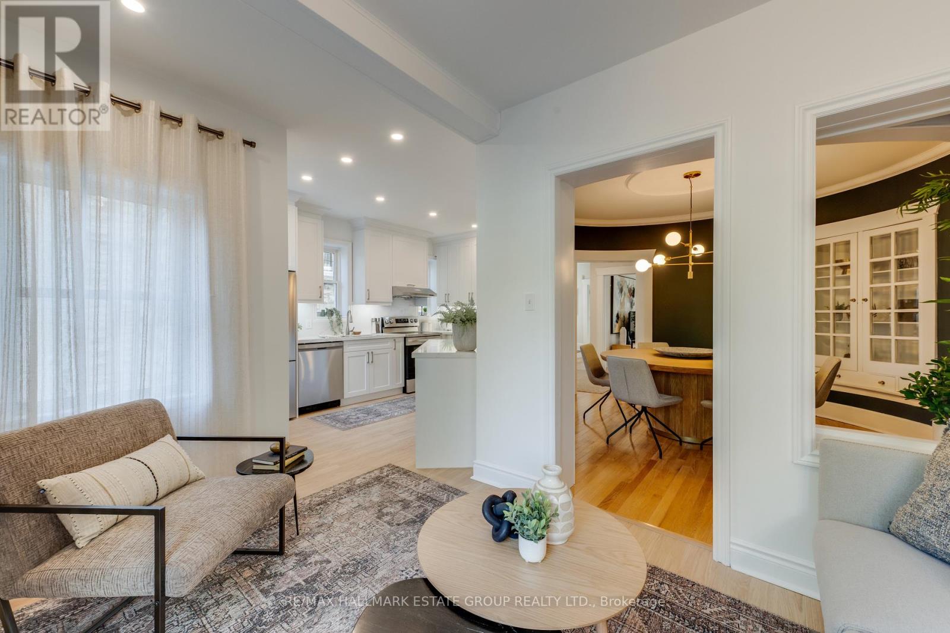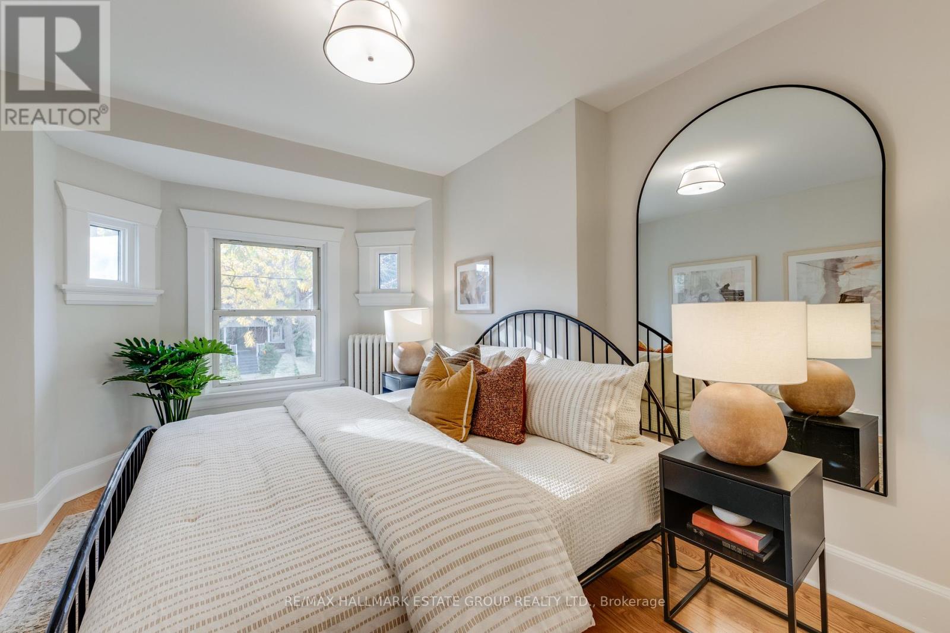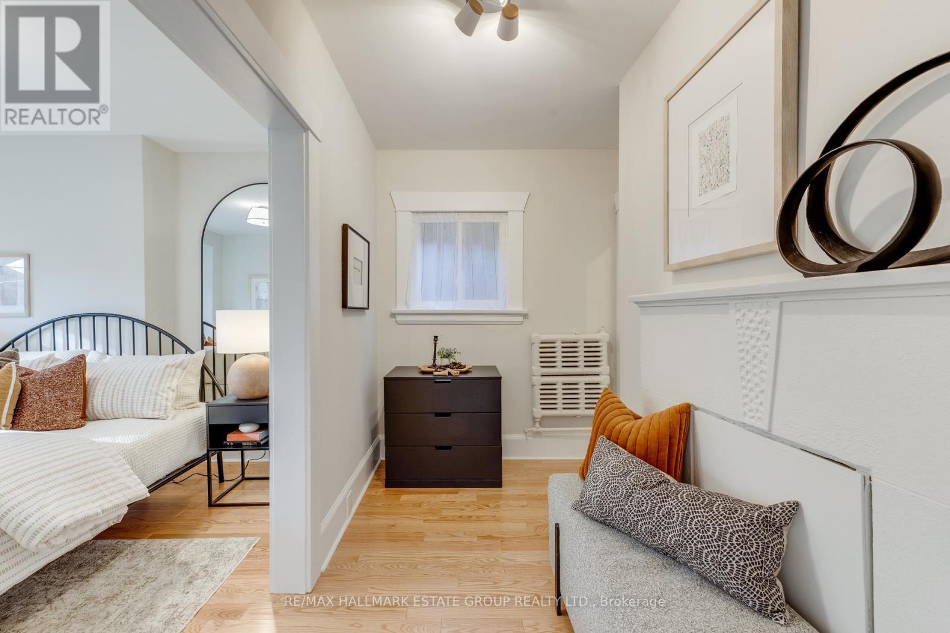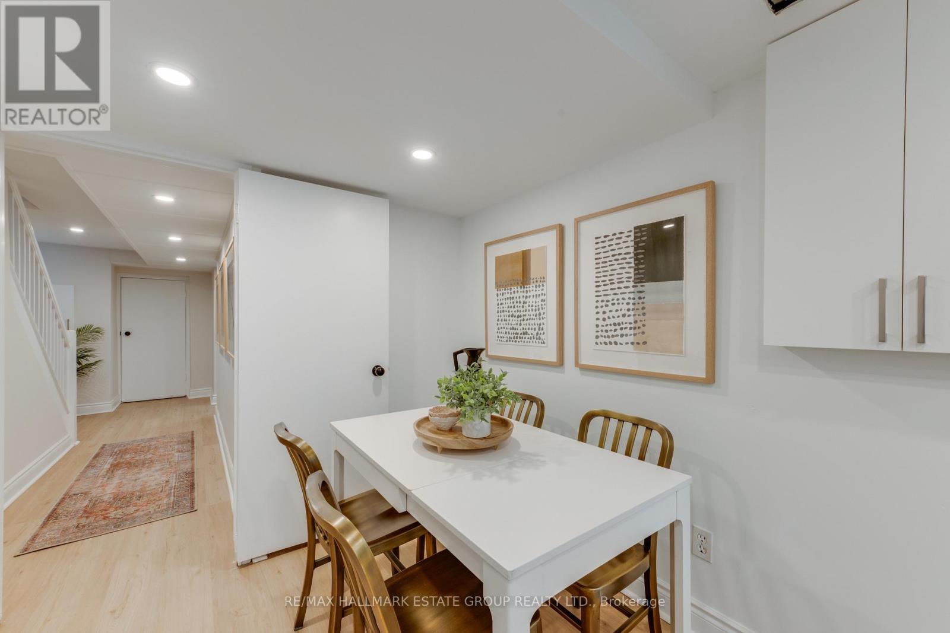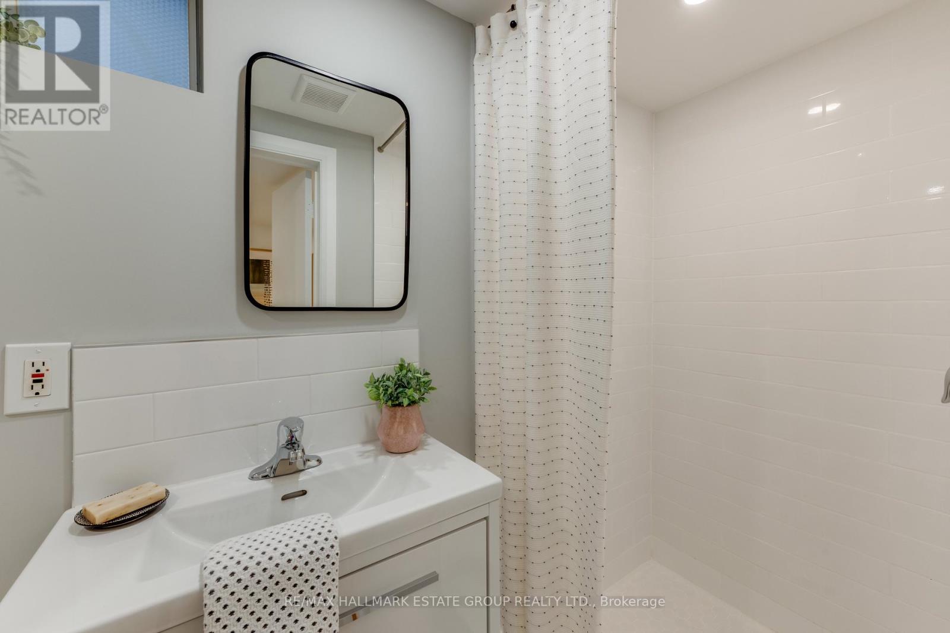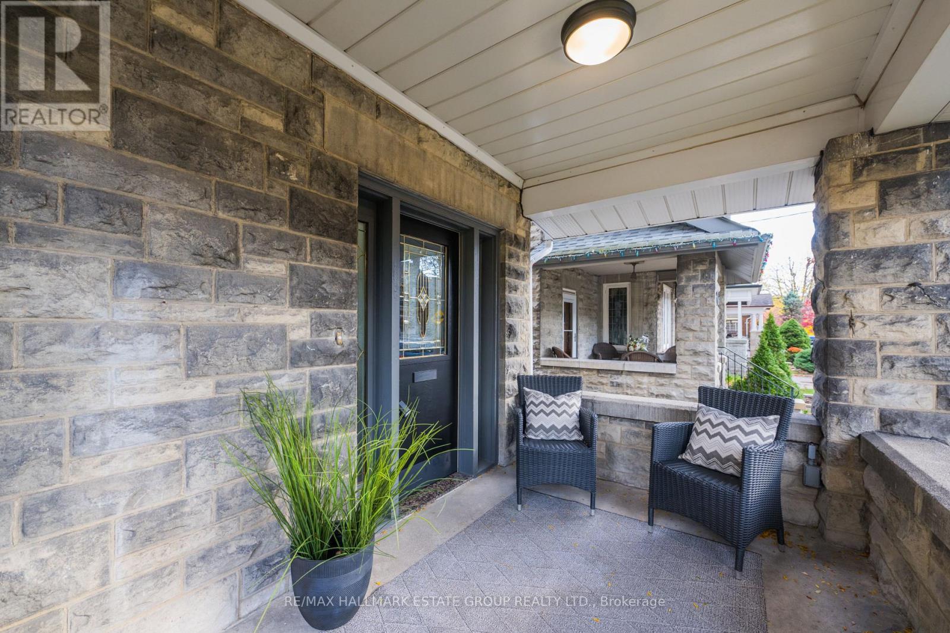61 Westmount Avenue Toronto (Oakwood Village), Ontario M6H 3K2
$2,048,000
This gorgeous, spacious, and updated 5-bedroom family home features a double garage and a 10-foot wide driveway. It has a separate entrance to an in-law suite with a 7-foot basement height, located on a sought-after street in the esteemed Regal Heights neighborhood. The home has a beautiful and unique 1920s stone exterior with a practical large covered front porch and offers approximately 2200 square feet above grade. There's plenty of space to grow into, work from home, and still have the option to customize to your needs. The lovely main floor layout includes a large sun-filled living room and a one-of-a-kind circular dining room, perfect for intimate dinners. The new kitchen features stone counters, stainless steel appliances, and a passthrough and it overlooks the dining room and family room, with sliding doors leading to a large deck with a pergola and a garden. The bathrooms have been beautifully renovated, and the basement has been updated with new vinyl floors and a new kitchenette. Recently re-wired and painted from top to bottom, you just need to unpack. This home is a walker's paradise with a 98 walk score and an 83 transit score. Enjoy all the modern-day conveniences that St. Clair, Regal Heights, and Wychwood have to offer, as you are steps from shops, restaurants, grocery stores, coffee shops, schools (Regal Road Junior PS & Winona Drive Senior PS), parks, the St. Clair streetcar, and The Wychwood Barns. (id:49269)
Open House
This property has open houses!
2:00 pm
Ends at:4:00 pm
2:00 pm
Ends at:4:00 pm
Property Details
| MLS® Number | C10412336 |
| Property Type | Single Family |
| Community Name | Oakwood Village |
| AmenitiesNearBy | Park, Public Transit, Place Of Worship, Schools |
| ParkingSpaceTotal | 3 |
Building
| BathroomTotal | 2 |
| BedroomsAboveGround | 5 |
| BedroomsTotal | 5 |
| Appliances | Blinds, Dishwasher, Dryer, Refrigerator, Stove, Washer |
| BasementDevelopment | Finished |
| BasementFeatures | Separate Entrance |
| BasementType | N/a (finished) |
| ConstructionStyleAttachment | Detached |
| CoolingType | Wall Unit |
| ExteriorFinish | Stone |
| FireplacePresent | Yes |
| FireplaceTotal | 2 |
| FlooringType | Hardwood, Vinyl |
| FoundationType | Block |
| HeatingFuel | Natural Gas |
| HeatingType | Radiant Heat |
| StoriesTotal | 3 |
| Type | House |
| UtilityWater | Municipal Water |
Parking
| Detached Garage |
Land
| Acreage | No |
| LandAmenities | Park, Public Transit, Place Of Worship, Schools |
| Sewer | Sanitary Sewer |
| SizeDepth | 115 Ft |
| SizeFrontage | 30 Ft |
| SizeIrregular | 30 X 115 Ft |
| SizeTotalText | 30 X 115 Ft |
Rooms
| Level | Type | Length | Width | Dimensions |
|---|---|---|---|---|
| Second Level | Primary Bedroom | 3.14 m | 3.89 m | 3.14 m x 3.89 m |
| Second Level | Bedroom 2 | 3.16 m | 3.09 m | 3.16 m x 3.09 m |
| Second Level | Bedroom 3 | 2.95 m | 3.03 m | 2.95 m x 3.03 m |
| Second Level | Sunroom | 4.16 m | 2.69 m | 4.16 m x 2.69 m |
| Third Level | Bedroom 4 | 2.98 m | 4.39 m | 2.98 m x 4.39 m |
| Third Level | Bedroom 5 | 3.33 m | 2.3 m | 3.33 m x 2.3 m |
| Basement | Recreational, Games Room | 3.82 m | 5.74 m | 3.82 m x 5.74 m |
| Basement | Kitchen | 4.94 m | 3.27 m | 4.94 m x 3.27 m |
| Main Level | Living Room | 4.24 m | 5.62 m | 4.24 m x 5.62 m |
| Main Level | Dining Room | 3.93 m | 4.09 m | 3.93 m x 4.09 m |
| Main Level | Kitchen | 3.28 m | 3.98 m | 3.28 m x 3.98 m |
| Main Level | Family Room | 4.15 m | 2.96 m | 4.15 m x 2.96 m |
Interested?
Contact us for more information












