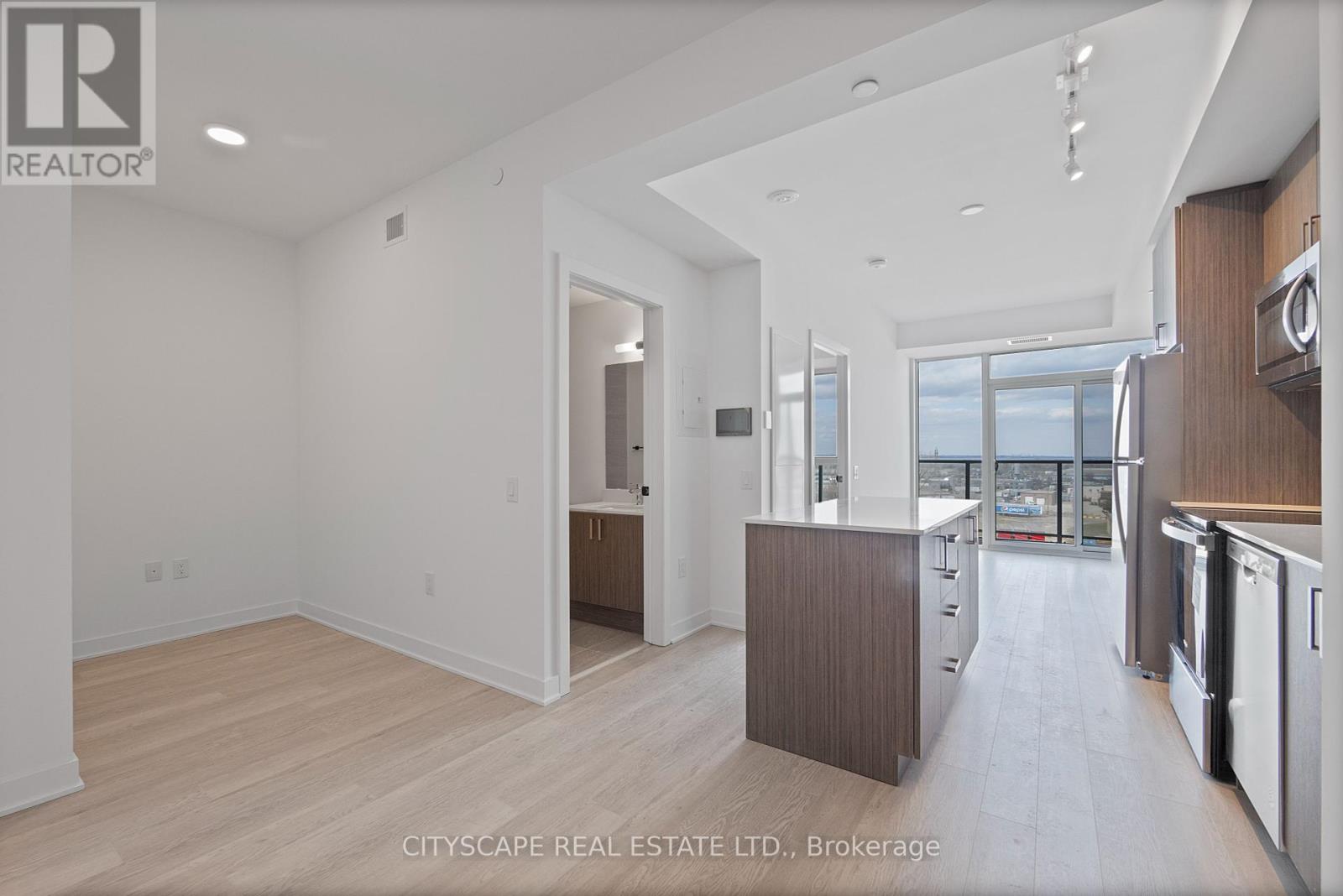416-218-8800
admin@hlfrontier.com
610 - 2782 Barton Street E Hamilton (Riverdale), Ontario L8E 2J8
2 Bedroom
1 Bathroom
500 - 599 sqft
Central Air Conditioning, Ventilation System
$1,843 Monthly
Brand new never lived One bedroom + den unit in highly sought after community on Barton street in Hamilton. This project combines style, convenience and premium finishes such as hardwood floor- fully carpet free unit, Granite counter top in kitchen and bathroom. Enjoy the latest smart home technology, state of the art SS appliances. Elegant 9 ft ceiling. Great location offers easy access to GO bus, shopping, dining, transit and major highways. (id:49269)
Property Details
| MLS® Number | X12110305 |
| Property Type | Single Family |
| Community Name | Riverdale |
| AmenitiesNearBy | Hospital, Park, Place Of Worship, Public Transit, Schools |
| CommunityFeatures | Pet Restrictions |
| Features | Conservation/green Belt, Balcony, Carpet Free |
| ParkingSpaceTotal | 1 |
Building
| BathroomTotal | 1 |
| BedroomsAboveGround | 1 |
| BedroomsBelowGround | 1 |
| BedroomsTotal | 2 |
| Amenities | Security/concierge, Exercise Centre, Party Room, Visitor Parking, Separate Heating Controls, Separate Electricity Meters |
| Appliances | Oven - Built-in, Range, Water Heater, Dishwasher, Dryer, Microwave, Oven, Hood Fan, Stove, Washer, Window Coverings, Refrigerator |
| CoolingType | Central Air Conditioning, Ventilation System |
| ExteriorFinish | Concrete |
| FireProtection | Smoke Detectors |
| FlooringType | Hardwood |
| SizeInterior | 500 - 599 Sqft |
| Type | Apartment |
Parking
| Underground | |
| Garage |
Land
| Acreage | No |
| LandAmenities | Hospital, Park, Place Of Worship, Public Transit, Schools |
Rooms
| Level | Type | Length | Width | Dimensions |
|---|---|---|---|---|
| Flat | Living Room | 2.87 m | 3.6 m | 2.87 m x 3.6 m |
| Flat | Dining Room | 2.87 m | 3.6 m | 2.87 m x 3.6 m |
| Flat | Kitchen | 2.87 m | 3.6 m | 2.87 m x 3.6 m |
| Flat | Primary Bedroom | 2.78 m | 3.84 m | 2.78 m x 3.84 m |
| Flat | Den | 2.56 m | 2.23 m | 2.56 m x 2.23 m |
| Flat | Bathroom | Measurements not available |
https://www.realtor.ca/real-estate/28229513/610-2782-barton-street-e-hamilton-riverdale-riverdale
Interested?
Contact us for more information












