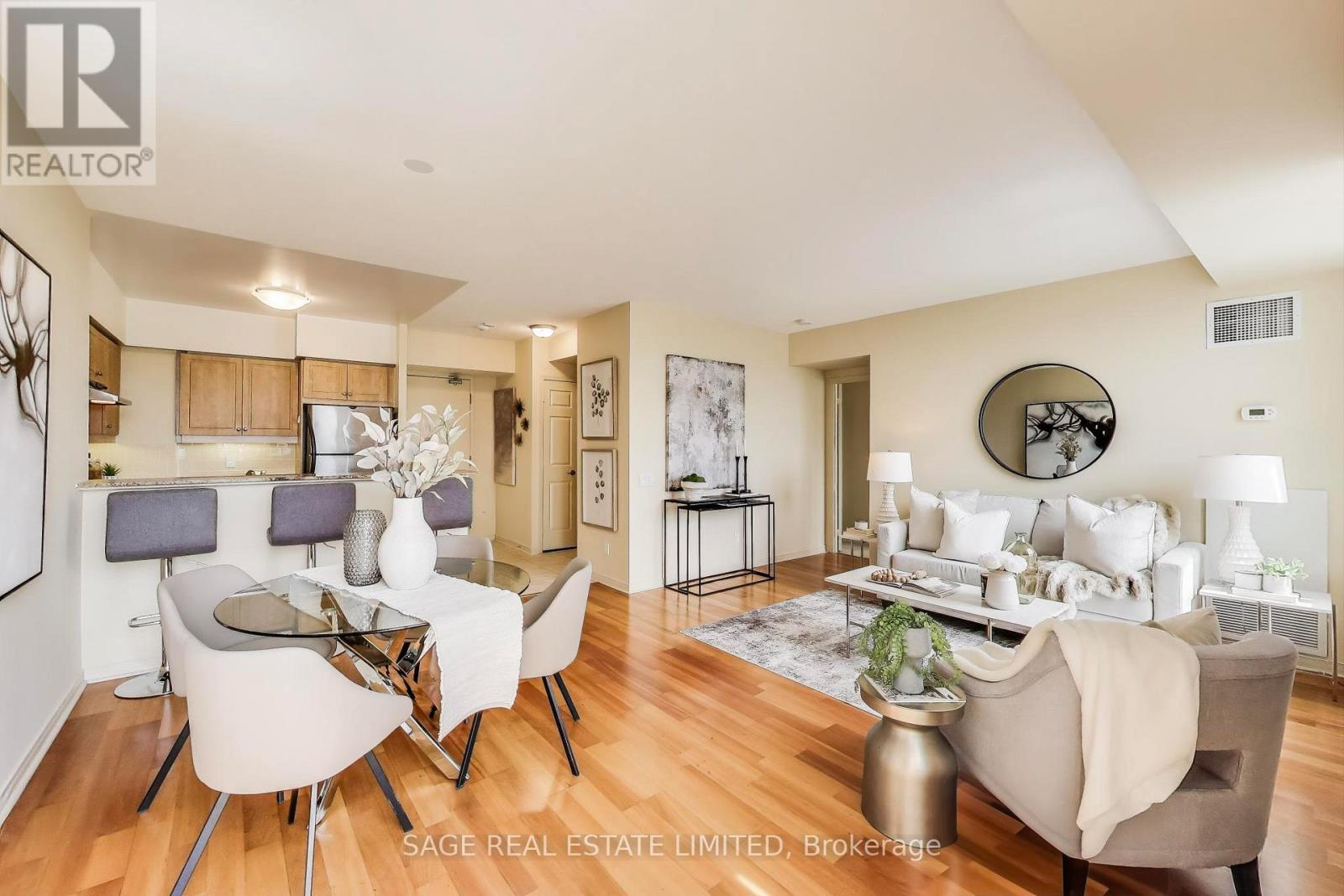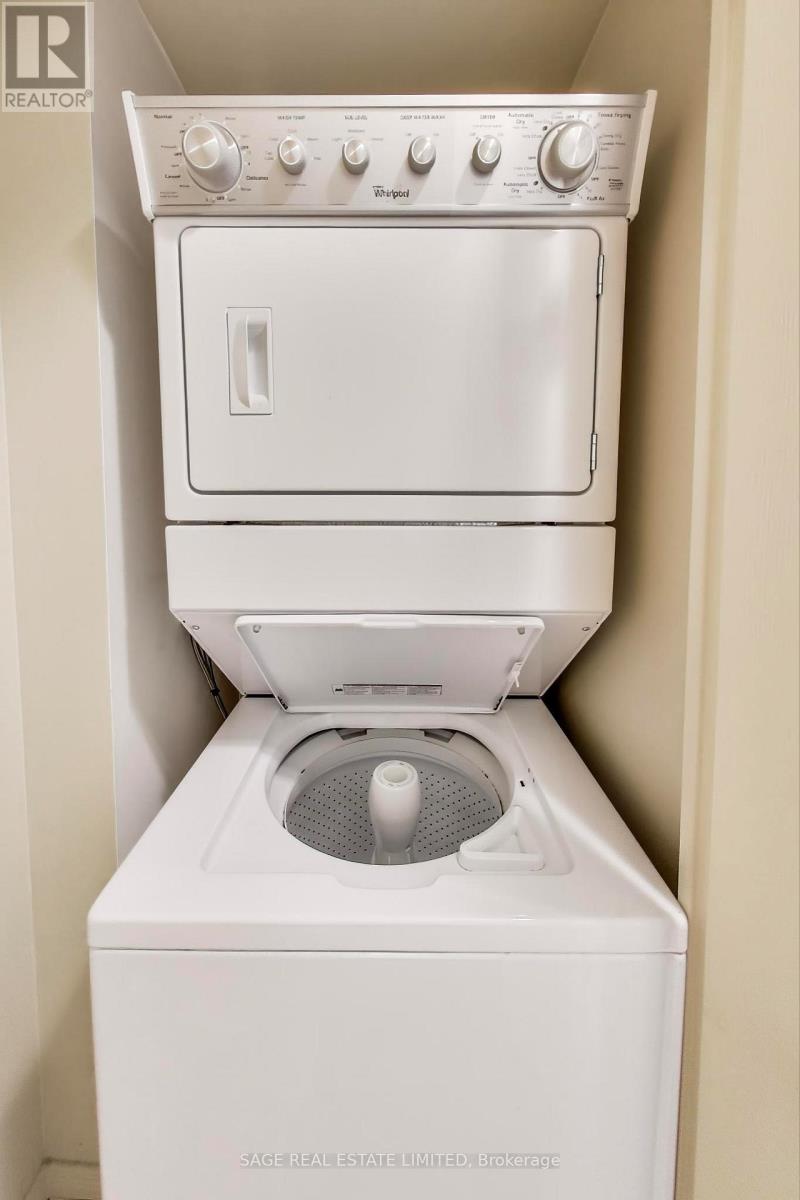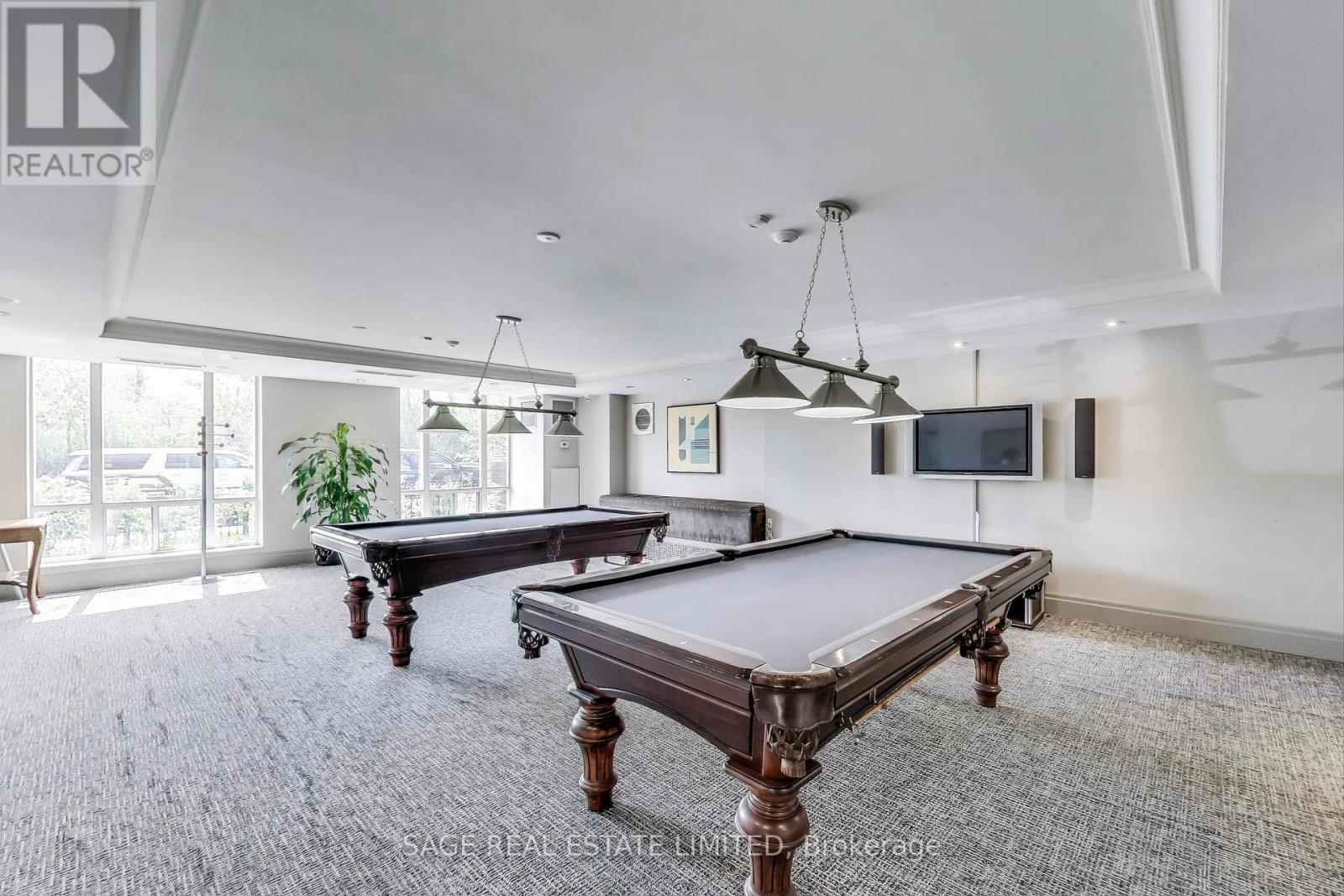416-218-8800
admin@hlfrontier.com
610 - 455 Rosewell Avenue Toronto (Lawrence Park South), Ontario M4R 2H9
2 Bedroom
2 Bathroom
1000 - 1199 sqft
Central Air Conditioning
Heat Pump
$895,000Maintenance, Heat, Water, Common Area Maintenance, Insurance, Parking
$950.73 Monthly
Maintenance, Heat, Water, Common Area Maintenance, Insurance, Parking
$950.73 MonthlyThis Recently Available Bright Penthouse Suite with a Private Terrace Features a Spacious Split Floor Plan, 2 Bed/2 Bath, Open Plan LR/DR/Kit and a Large Primary Suite with 4pc Ensuite, Hardwood Flooring, Broadloom, Granite countertops + Ensuite Laundry. Fantastic Amenities including Gym, Party Room, Billiard Room, Theatre and Generous amount of Visitor Parking. Close to TTC, 401, Shops & Restaurants on Avenue Rd. and within easy reach of scenic walking trails and parks. (id:49269)
Property Details
| MLS® Number | C12143477 |
| Property Type | Single Family |
| Community Name | Lawrence Park South |
| AmenitiesNearBy | Public Transit, Schools |
| CommunityFeatures | Pet Restrictions |
| Features | Guest Suite |
| ParkingSpaceTotal | 1 |
Building
| BathroomTotal | 2 |
| BedroomsAboveGround | 2 |
| BedroomsTotal | 2 |
| Amenities | Security/concierge, Exercise Centre, Party Room, Visitor Parking, Storage - Locker |
| Appliances | Dishwasher, Dryer, Stove, Washer, Whirlpool, Window Coverings, Refrigerator |
| CoolingType | Central Air Conditioning |
| ExteriorFinish | Brick |
| FlooringType | Hardwood, Ceramic, Carpeted |
| HeatingFuel | Electric |
| HeatingType | Heat Pump |
| SizeInterior | 1000 - 1199 Sqft |
| Type | Apartment |
Parking
| Underground | |
| Garage |
Land
| Acreage | No |
| LandAmenities | Public Transit, Schools |
Rooms
| Level | Type | Length | Width | Dimensions |
|---|---|---|---|---|
| Main Level | Living Room | 5.54 m | 4.01 m | 5.54 m x 4.01 m |
| Main Level | Kitchen | 3.12 m | 2.59 m | 3.12 m x 2.59 m |
| Main Level | Primary Bedroom | 3.86 m | 2.9 m | 3.86 m x 2.9 m |
| Main Level | Bedroom 2 | 3.91 m | 3.35 m | 3.91 m x 3.35 m |
Interested?
Contact us for more information






































