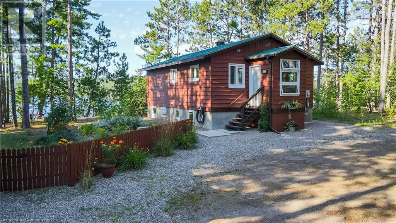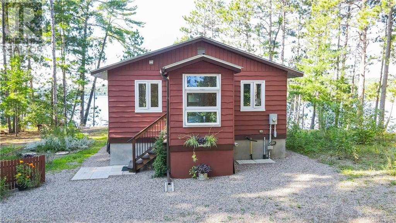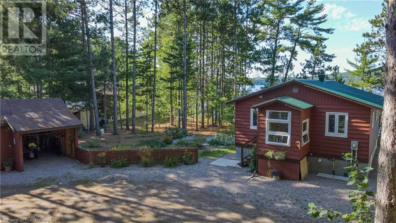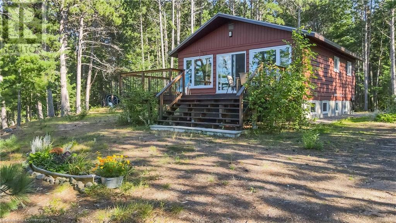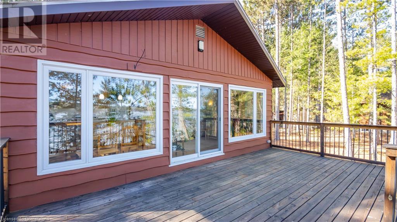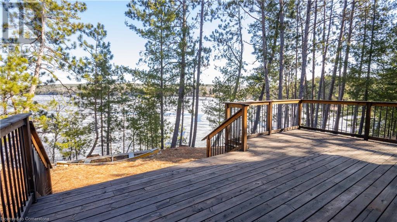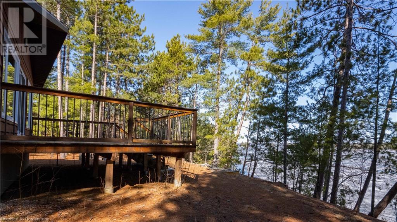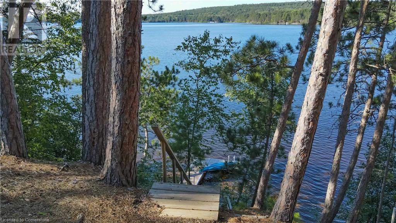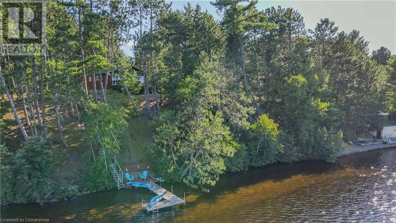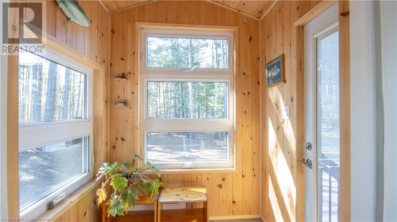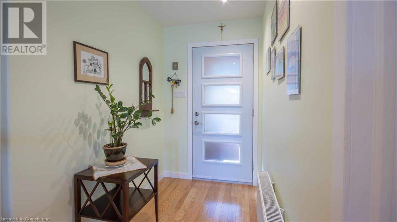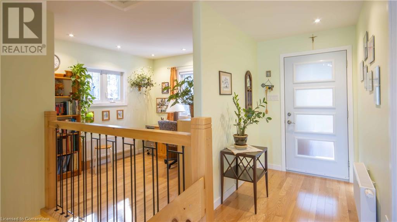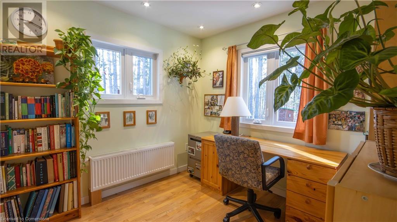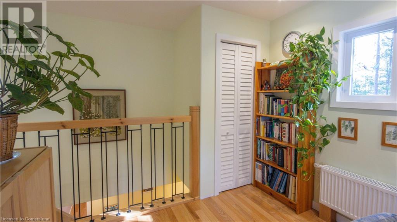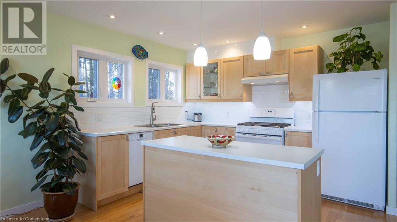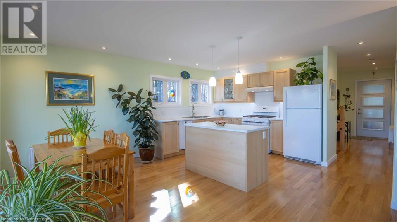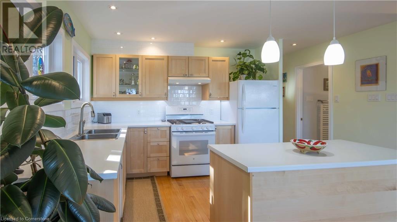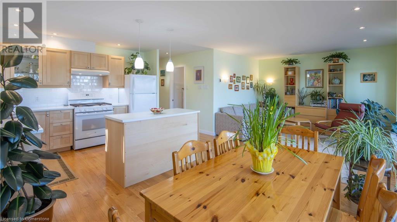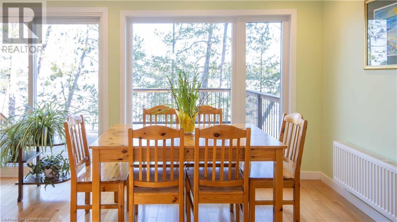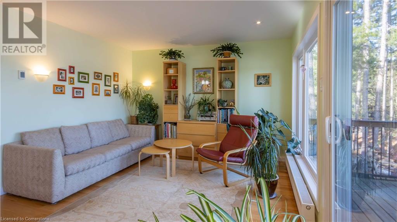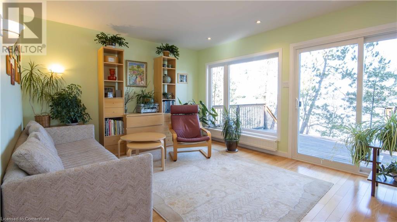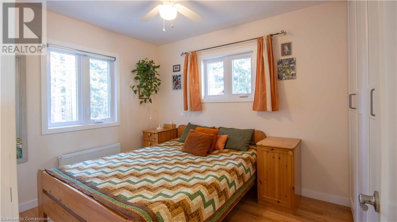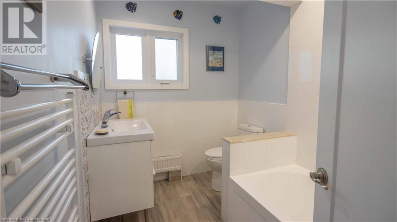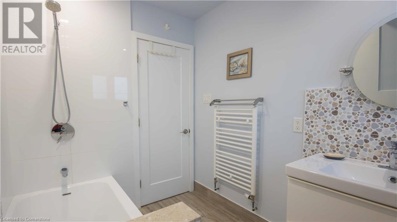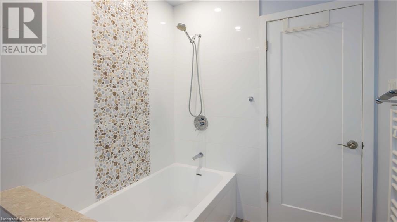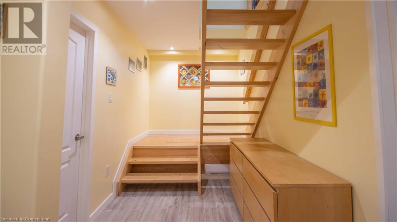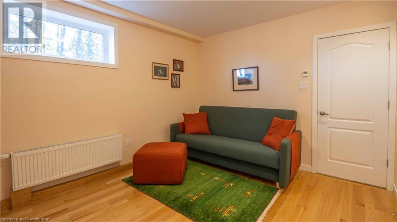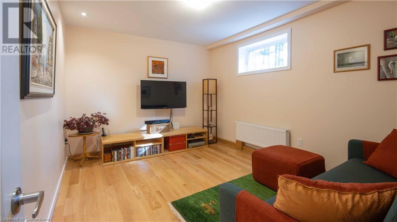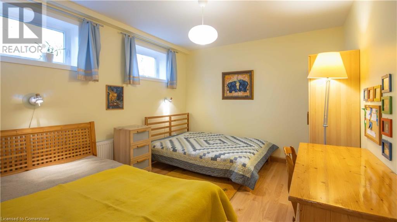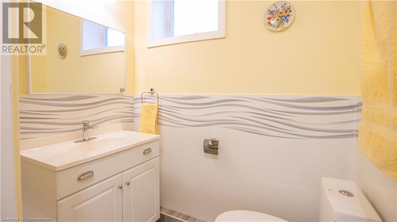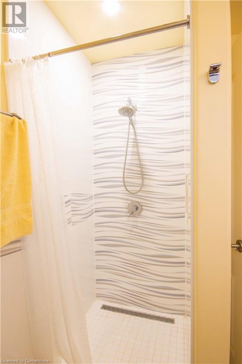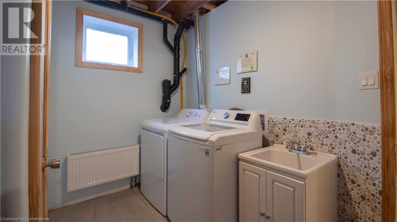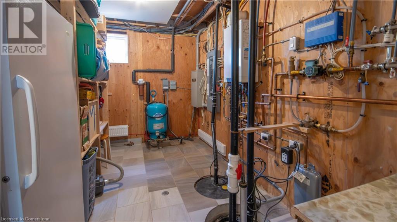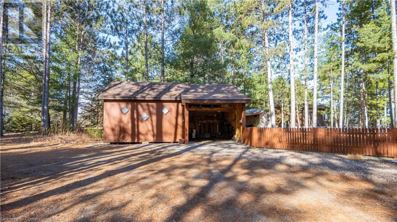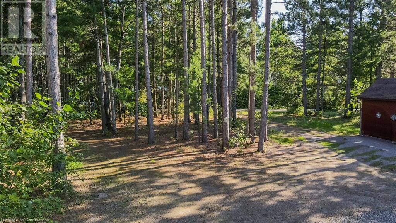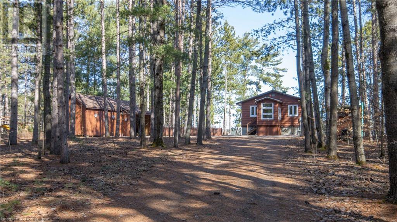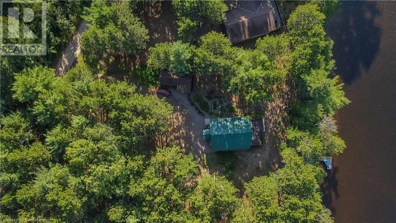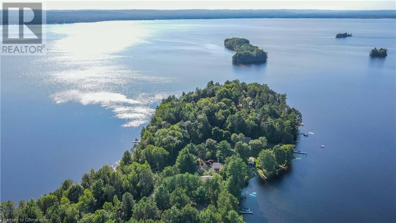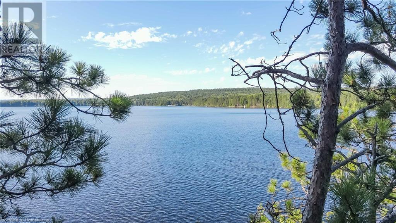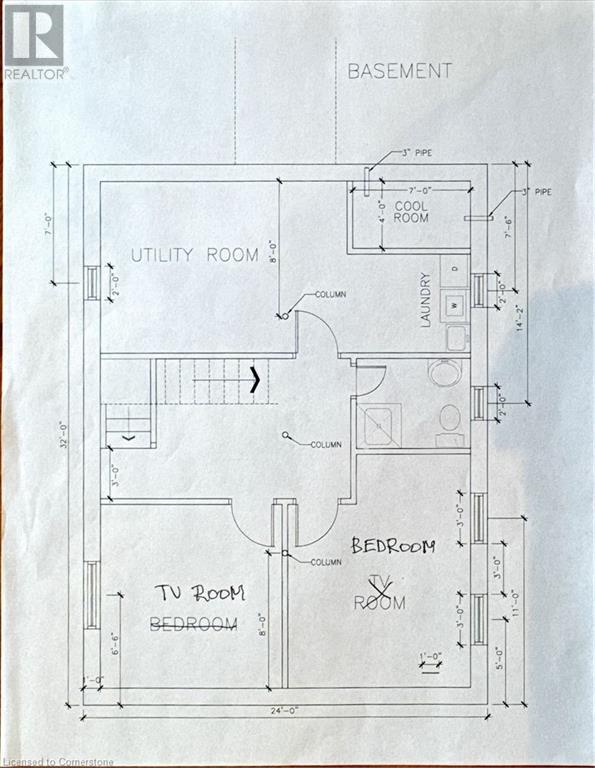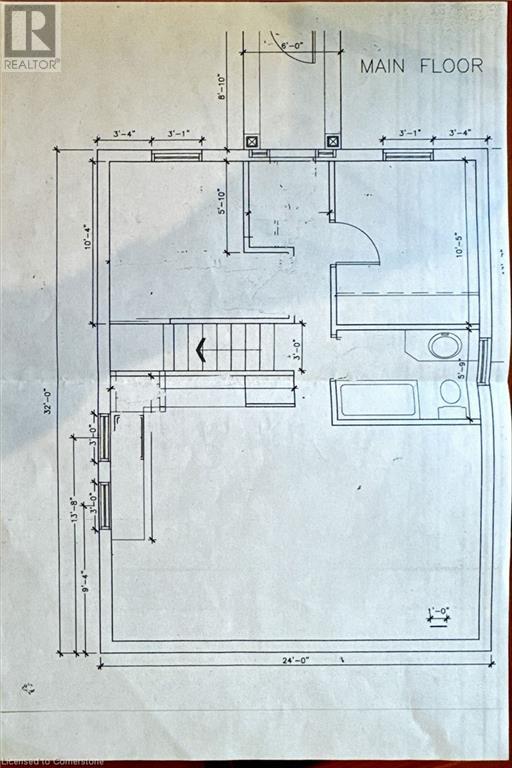3 Bedroom
2 Bathroom
1363 sqft
Bungalow
None
Hot Water Radiator Heat
Waterfront
$799,000
Welcome to 610 Pine Point Lane, your future year-round waterfront home, nestled on the picturesque shores of Round Lake. Completely rebuilt in 2017, the home boasts a thoughtful layout designed to maximize both comfort and breathtaking lake views. The upper level features an open-concept kitchen and living room that flows into an expansive deck overlooking the water. Completing the upstairs level, you have a well sized bedroom with built-in storage, a full bathroom, and a dedicated office space. Downstairs, two additional bedrooms provide ample space for family and guests, with one currently serving as a cozy TV room. Furthermore, second full bathroom, a laundry room, and a storage area add to the home's functionality. Outside, a large shed with an attached carport ensures plenty of space for all your storage needs. The house is also equipped with a Generac generator with an automatic transfer switch and tankless water heater/boiler. Make sure to ask your realtor for the renovation list. Round lake is one of the cleanest lakes in the Ottawa Valley. The lake is stocked with fish each spring by the the Ontario Ministry of Natural Resources. Don't miss the opportunity to own this exceptional waterfront property! (id:49269)
Property Details
|
MLS® Number
|
40724160 |
|
Property Type
|
Single Family |
|
EquipmentType
|
Propane Tank |
|
Features
|
Country Residential, Sump Pump |
|
ParkingSpaceTotal
|
11 |
|
RentalEquipmentType
|
Propane Tank |
|
ViewType
|
Direct Water View |
|
WaterFrontType
|
Waterfront |
Building
|
BathroomTotal
|
2 |
|
BedroomsAboveGround
|
1 |
|
BedroomsBelowGround
|
2 |
|
BedroomsTotal
|
3 |
|
Appliances
|
Dishwasher, Dryer, Freezer, Refrigerator, Stove, Washer |
|
ArchitecturalStyle
|
Bungalow |
|
BasementDevelopment
|
Finished |
|
BasementType
|
Full (finished) |
|
ConstructionMaterial
|
Wood Frame |
|
ConstructionStyleAttachment
|
Detached |
|
CoolingType
|
None |
|
ExteriorFinish
|
Wood |
|
FoundationType
|
Insulated Concrete Forms |
|
HeatingType
|
Hot Water Radiator Heat |
|
StoriesTotal
|
1 |
|
SizeInterior
|
1363 Sqft |
|
Type
|
House |
|
UtilityWater
|
Drilled Well |
Parking
Land
|
AccessType
|
Road Access |
|
Acreage
|
No |
|
SizeDepth
|
192 Ft |
|
SizeFrontage
|
163 Ft |
|
SizeTotalText
|
1/2 - 1.99 Acres |
|
SurfaceWater
|
Lake |
|
ZoningDescription
|
Resfarm |
Rooms
| Level |
Type |
Length |
Width |
Dimensions |
|
Basement |
Storage |
|
|
4'5'' x 7'3'' |
|
Basement |
Utility Room |
|
|
8'7'' x 14'7'' |
|
Basement |
Laundry Room |
|
|
6' x 7'6'' |
|
Basement |
3pc Bathroom |
|
|
6' x 7'6'' |
|
Basement |
Bedroom |
|
|
13'0'' x 10'10'' |
|
Basement |
Bedroom |
|
|
14'0'' x 10'10'' |
|
Main Level |
Kitchen |
|
|
7'4'' x 9'7'' |
|
Main Level |
Dining Room |
|
|
9'7'' x 10'7'' |
|
Main Level |
Living Room |
|
|
11'11'' x 10'4'' |
|
Main Level |
4pc Bathroom |
|
|
6'3'' x 8'6'' |
|
Main Level |
Primary Bedroom |
|
|
10'3'' x 8'7'' |
|
Main Level |
Office |
|
|
9'4'' x 9'0'' |
|
Main Level |
Foyer |
|
|
9'3'' x 5' |
|
Main Level |
Mud Room |
|
|
5'9'' x 5'2'' |
https://www.realtor.ca/real-estate/28250458/610-pine-point-lane-killaloe

