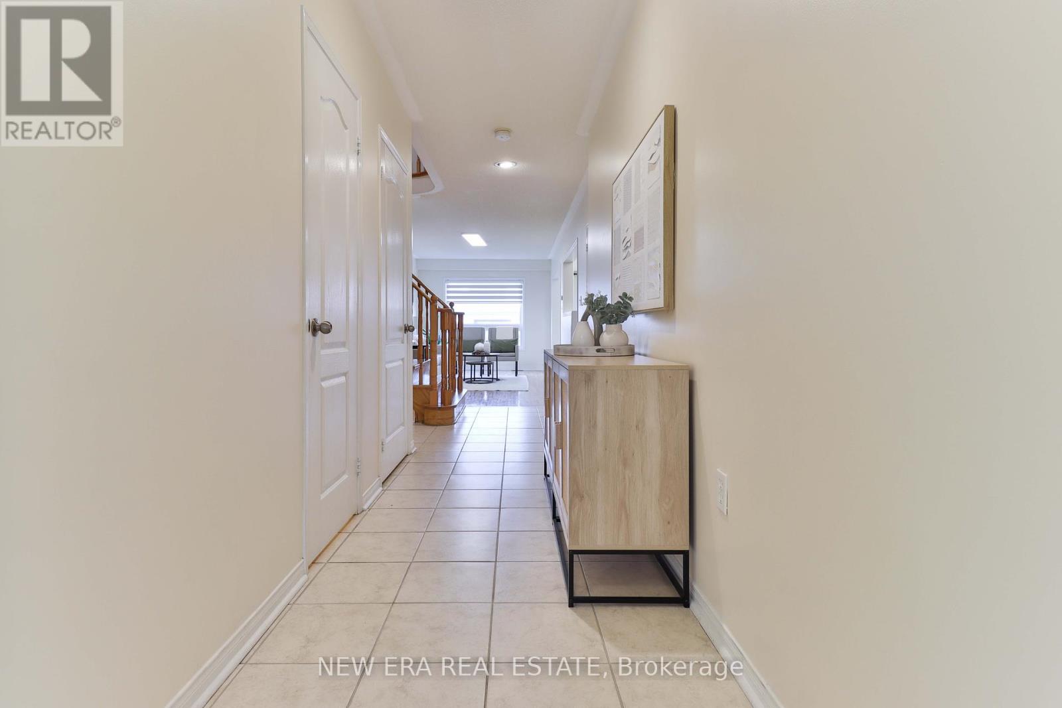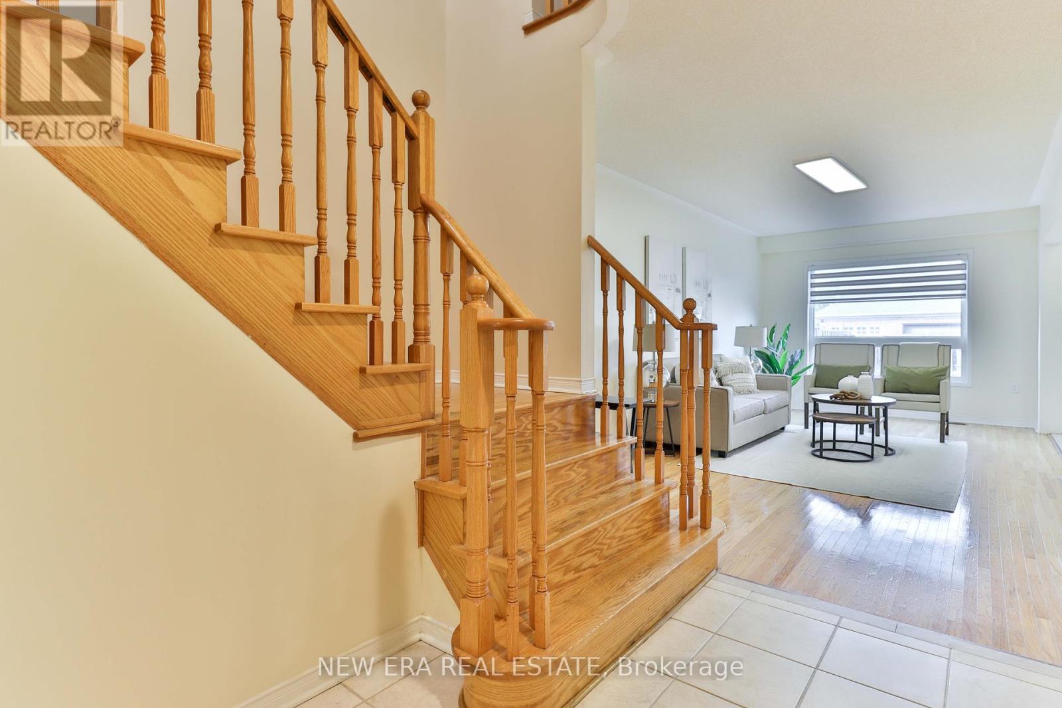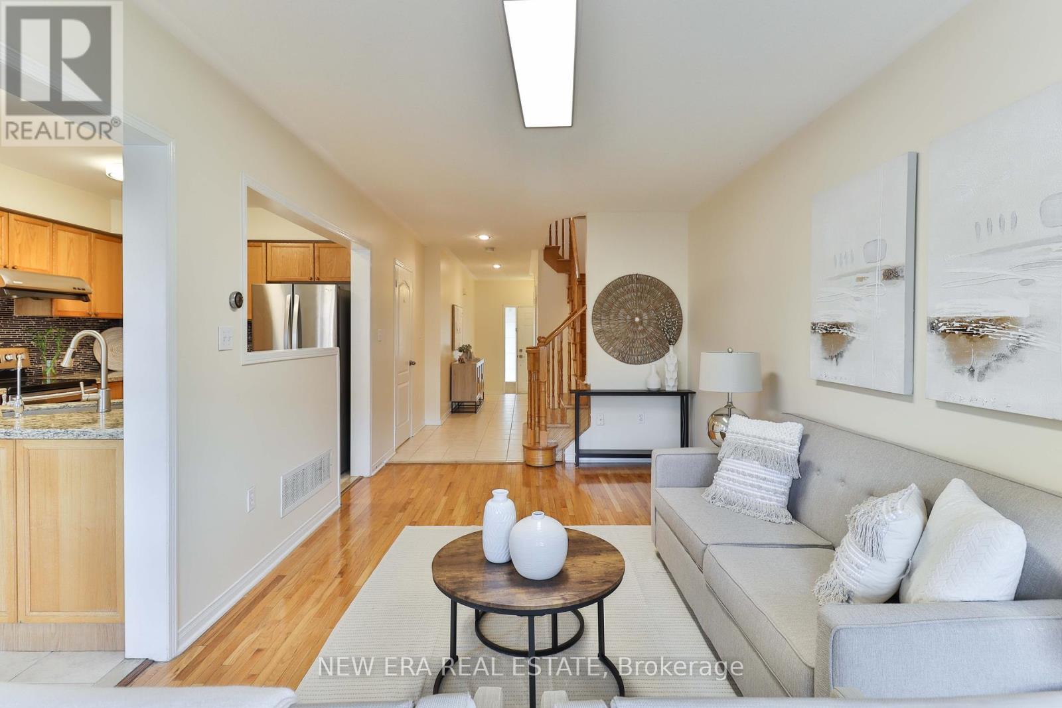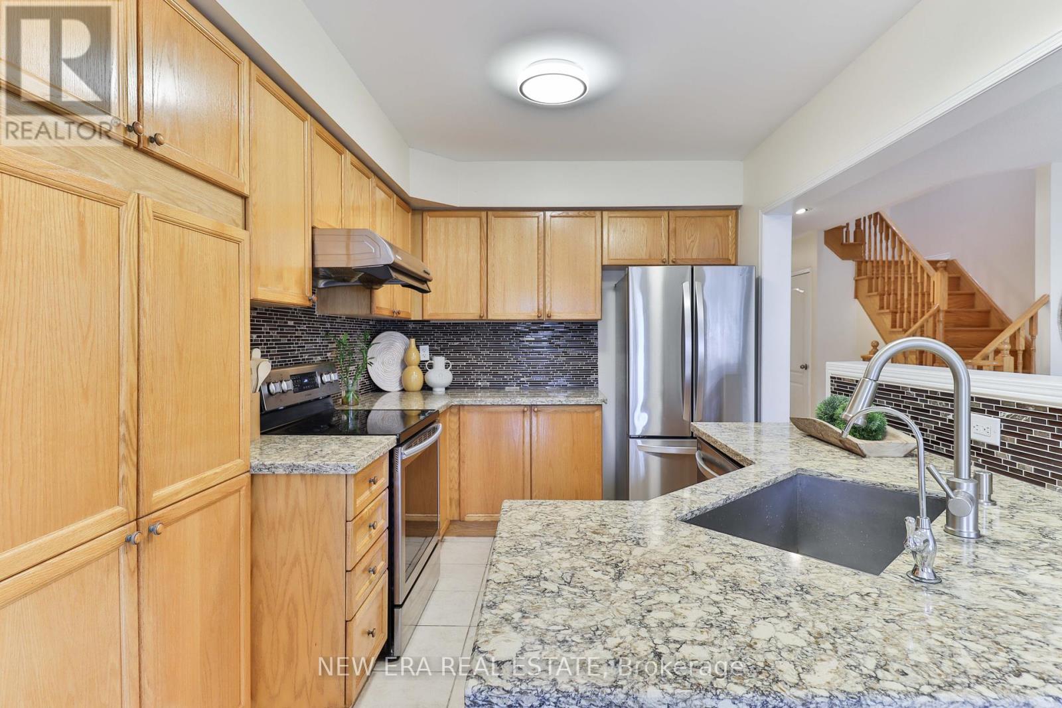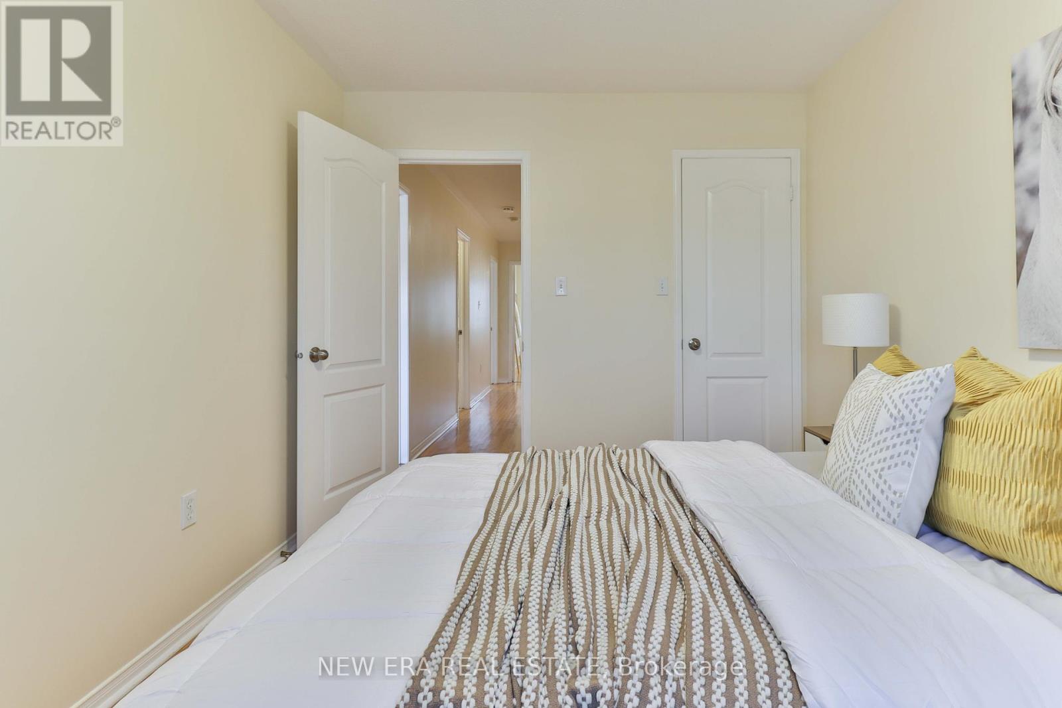4 Bedroom
3 Bathroom
Central Air Conditioning
Forced Air
$3,600 Monthly
Beautiful 4-Bedroom Freehold Townhome in Prime Location - Discover this gorgeous 4-bedroom, 3-washroom freehold townhome situated in a highly sought-after area near Highways 401, 407, and 403. Conveniently located close toHeartland Town Center and a reputable French immersion school, this child-safe suite offers the perfect blend of comfortand convenience. Step inside to a bright and spacious main floor adorned with elegant hardwood flooring. The modernkitchen boasts top-quality quartz countertops, stainless steel appliances, and a stylish backsplash. Enjoy thelow-maintenance interlocking patio in the backyard, perfect for outdoor entertaining. Additional features include newerappliances, main floor laundry with direct garage access. This home is carpet-free, with upgraded washrooms and a sidedoor from the garage leading to the backyard. **** EXTRAS **** Non Smokers Only! * Please Provide Full Credit Report, Rental Application + Letter of Employment*. No furniture isincluded. (id:49269)
Property Details
|
MLS® Number
|
W9310915 |
|
Property Type
|
Single Family |
|
Community Name
|
East Credit |
|
AmenitiesNearBy
|
Hospital, Park, Place Of Worship, Public Transit |
|
ParkingSpaceTotal
|
3 |
|
ViewType
|
View |
Building
|
BathroomTotal
|
3 |
|
BedroomsAboveGround
|
4 |
|
BedroomsTotal
|
4 |
|
BasementDevelopment
|
Unfinished |
|
BasementType
|
N/a (unfinished) |
|
ConstructionStyleAttachment
|
Attached |
|
CoolingType
|
Central Air Conditioning |
|
ExteriorFinish
|
Brick |
|
FlooringType
|
Hardwood, Ceramic, Laminate |
|
FoundationType
|
Concrete |
|
HalfBathTotal
|
1 |
|
HeatingFuel
|
Natural Gas |
|
HeatingType
|
Forced Air |
|
StoriesTotal
|
2 |
|
Type
|
Row / Townhouse |
|
UtilityWater
|
Municipal Water |
Parking
Land
|
Acreage
|
No |
|
LandAmenities
|
Hospital, Park, Place Of Worship, Public Transit |
|
Sewer
|
Sanitary Sewer |
|
SizeDepth
|
100 Ft |
|
SizeFrontage
|
22 Ft ,5 In |
|
SizeIrregular
|
22.47 X 100.07 Ft |
|
SizeTotalText
|
22.47 X 100.07 Ft |
Rooms
| Level |
Type |
Length |
Width |
Dimensions |
|
Second Level |
Primary Bedroom |
4.77 m |
3.02 m |
4.77 m x 3.02 m |
|
Second Level |
Bedroom 2 |
3.45 m |
2.64 m |
3.45 m x 2.64 m |
|
Second Level |
Bedroom 3 |
3.75 m |
3.5 m |
3.75 m x 3.5 m |
|
Second Level |
Bedroom 4 |
3.7 m |
2.74 m |
3.7 m x 2.74 m |
|
Ground Level |
Living Room |
6.14 m |
3.07 m |
6.14 m x 3.07 m |
|
Ground Level |
Dining Room |
6.14 m |
3.07 m |
6.14 m x 3.07 m |
|
Ground Level |
Kitchen |
3.47 m |
2.56 m |
3.47 m x 2.56 m |
|
Ground Level |
Eating Area |
2.81 m |
2.66 m |
2.81 m x 2.66 m |
|
Ground Level |
Foyer |
1.52 m |
1.19 m |
1.52 m x 1.19 m |
|
Ground Level |
Laundry Room |
2.23 m |
1.98 m |
2.23 m x 1.98 m |
https://www.realtor.ca/real-estate/27394419/6113-rowers-crescent-mississauga-east-credit-east-credit





