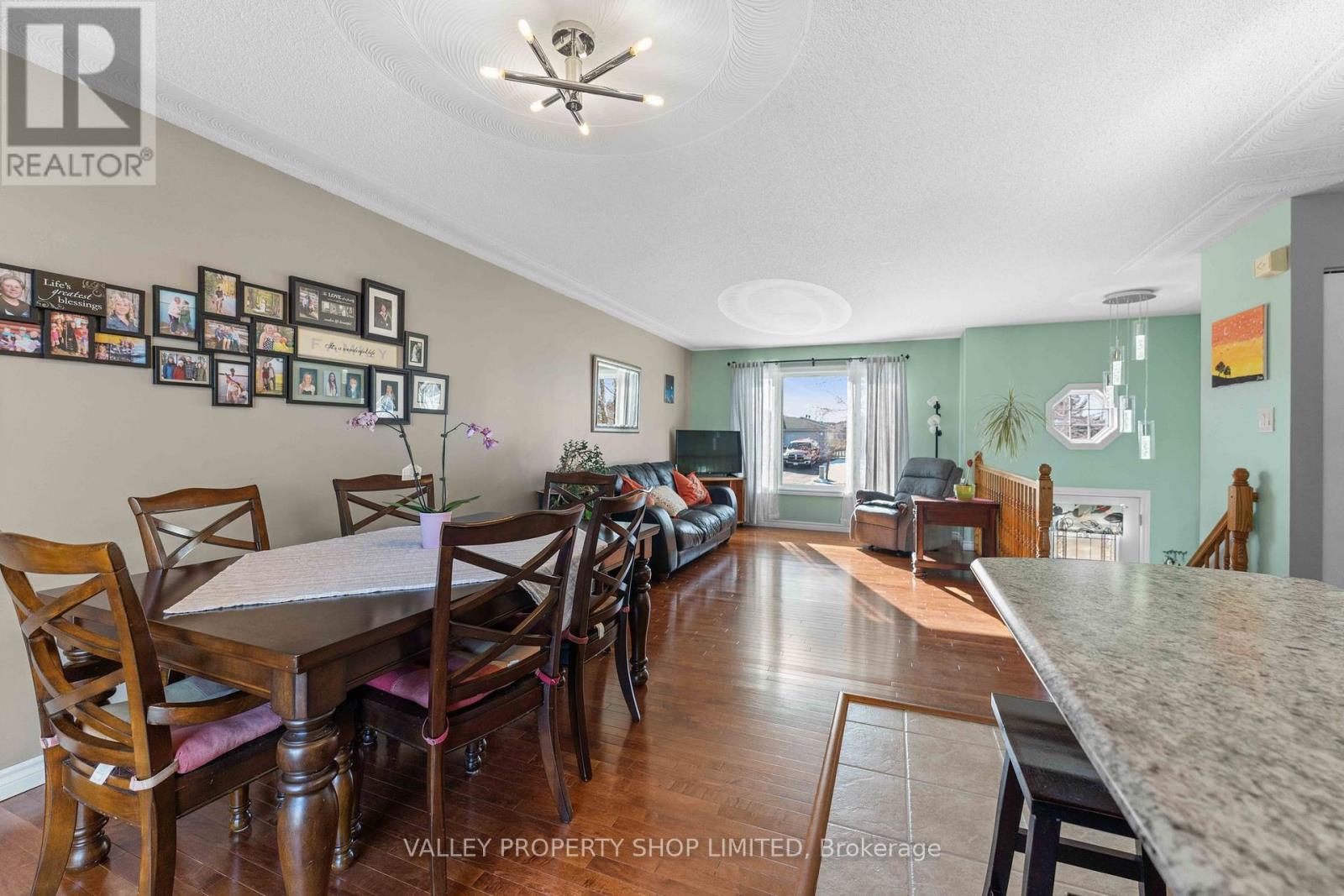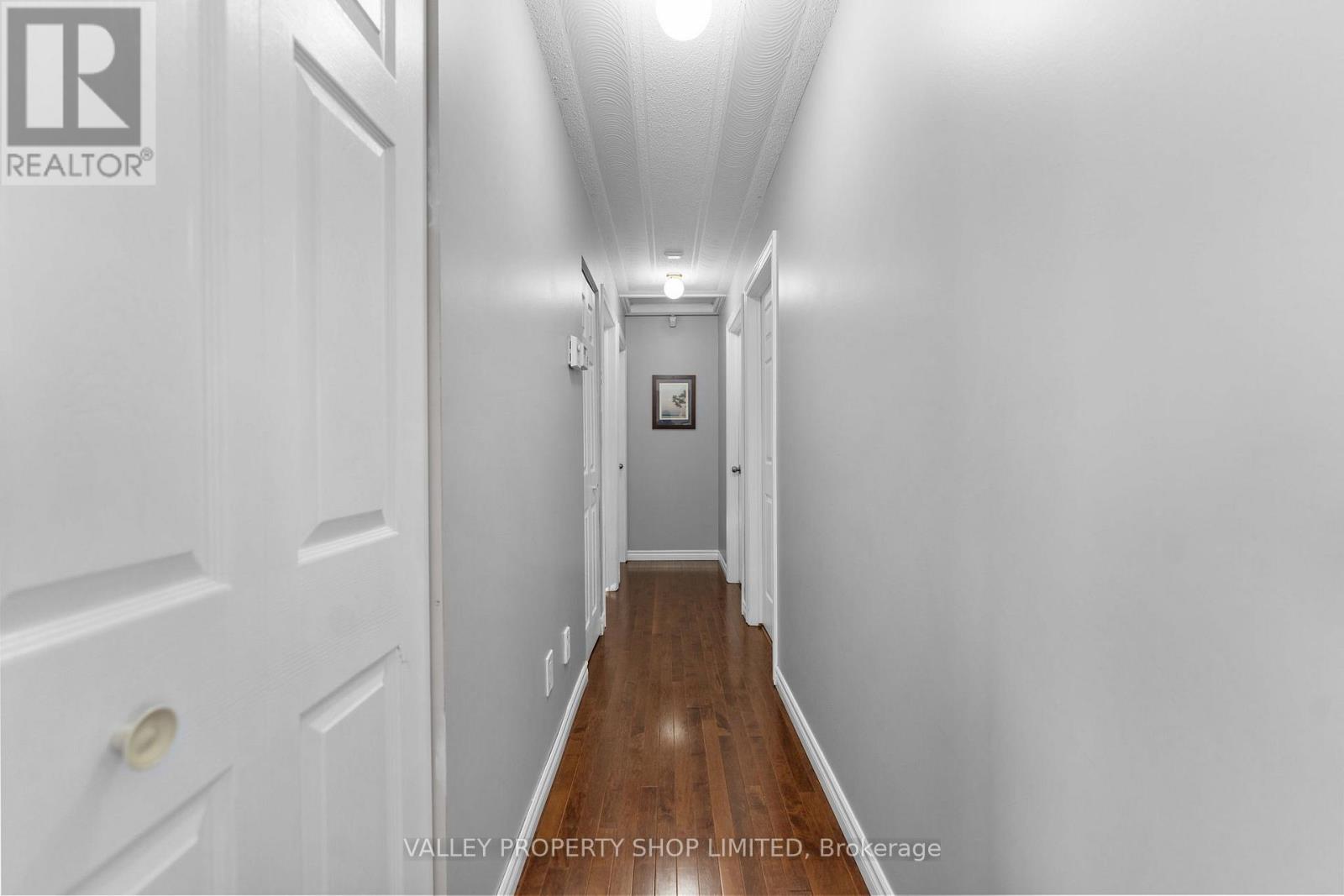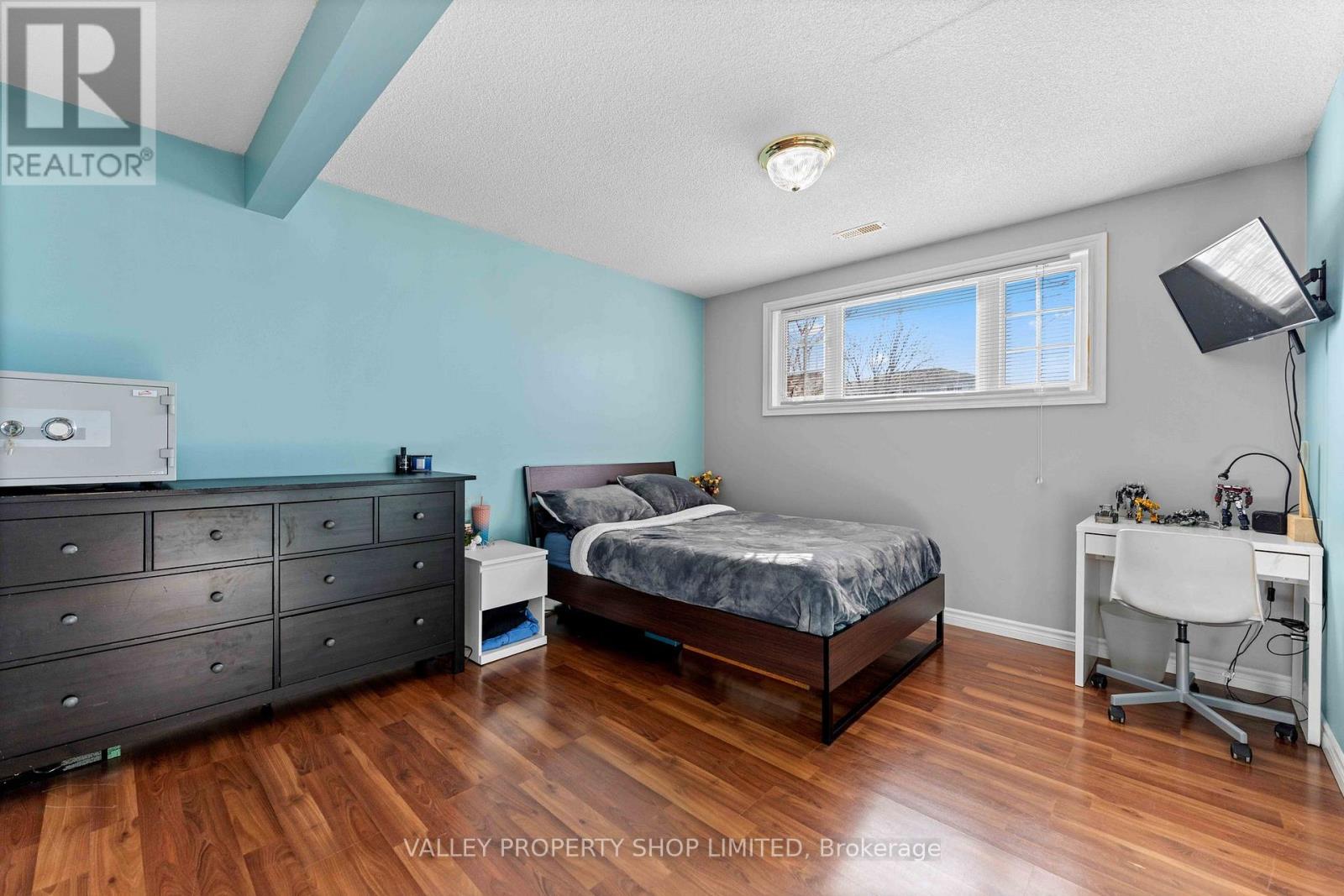5 Bedroom
2 Bathroom
700 - 1100 sqft
Raised Bungalow
Central Air Conditioning
Forced Air
Landscaped
$489,900
Pre-Inspected and Move in Ready! Welcome to 612 Moss Drive! Located in one of Pembroke's sought after neighborhoods. Upon entering you are greeted with a warm and welcoming feel, the large windows flood the room with natural light. Bright and spacious main floor offers open concept living with a seamless flow between kitchen, dining and living areas - perfect for everyday living and entertaining. 3 good sized bedrooms including primary bedroom with cheater door to the main floor 3 piece bathroom. In the lower level you will find 2 additional bedrooms, utility/laundry room and a updated 3 piece bathroom. Enjoy the ultimate comfort and convenience in the spacious family room, complete with a stylish wet bar. Whether your hosting a gathering or enjoying a family movie night, this space offers the perfect blend of relaxation and entertainment. Outside you will find a fully fenced in landscaped yard with fruit trees and raised garden beds. Watch the kids play in the playhouse while enjoying the sunshine from the deck or patio. A single attached garage with direct access to basement and a brand new high efficiency natural gas furnace and central air unit completes the package. 24 Hour Irrevocable on all written offers. (id:49269)
Property Details
|
MLS® Number
|
X12098273 |
|
Property Type
|
Single Family |
|
Community Name
|
530 - Pembroke |
|
Features
|
Flat Site, Sump Pump |
|
ParkingSpaceTotal
|
5 |
|
Structure
|
Deck |
Building
|
BathroomTotal
|
2 |
|
BedroomsAboveGround
|
3 |
|
BedroomsBelowGround
|
2 |
|
BedroomsTotal
|
5 |
|
Age
|
16 To 30 Years |
|
Appliances
|
Water Heater, Dishwasher, Dryer, Microwave, Stove, Washer, Refrigerator |
|
ArchitecturalStyle
|
Raised Bungalow |
|
BasementFeatures
|
Separate Entrance |
|
BasementType
|
N/a |
|
ConstructionStyleAttachment
|
Detached |
|
CoolingType
|
Central Air Conditioning |
|
ExteriorFinish
|
Stone, Vinyl Siding |
|
HeatingFuel
|
Natural Gas |
|
HeatingType
|
Forced Air |
|
StoriesTotal
|
1 |
|
SizeInterior
|
700 - 1100 Sqft |
|
Type
|
House |
|
UtilityWater
|
Municipal Water |
Parking
Land
|
Acreage
|
No |
|
LandscapeFeatures
|
Landscaped |
|
Sewer
|
Sanitary Sewer |
|
SizeDepth
|
130 Ft ,7 In |
|
SizeFrontage
|
74 Ft ,6 In |
|
SizeIrregular
|
74.5 X 130.6 Ft |
|
SizeTotalText
|
74.5 X 130.6 Ft |
|
ZoningDescription
|
R2 |
Rooms
| Level |
Type |
Length |
Width |
Dimensions |
|
Lower Level |
Bedroom |
4.03 m |
3.42 m |
4.03 m x 3.42 m |
|
Lower Level |
Bedroom |
3.4 m |
2.41 m |
3.4 m x 2.41 m |
|
Lower Level |
Family Room |
7.31 m |
3.65 m |
7.31 m x 3.65 m |
|
Lower Level |
Utility Room |
2.64 m |
2.41 m |
2.64 m x 2.41 m |
|
Main Level |
Kitchen |
3.25 m |
3.65 m |
3.25 m x 3.65 m |
|
Main Level |
Living Room |
4.03 m |
3.47 m |
4.03 m x 3.47 m |
|
Main Level |
Primary Bedroom |
3.2 m |
3.68 m |
3.2 m x 3.68 m |
|
Main Level |
Bedroom |
3.55 m |
3.02 m |
3.55 m x 3.02 m |
|
Main Level |
Bedroom |
3.55 m |
3.12 m |
3.55 m x 3.12 m |
https://www.realtor.ca/real-estate/28202256/612-moss-drive-pembroke-530-pembroke







































