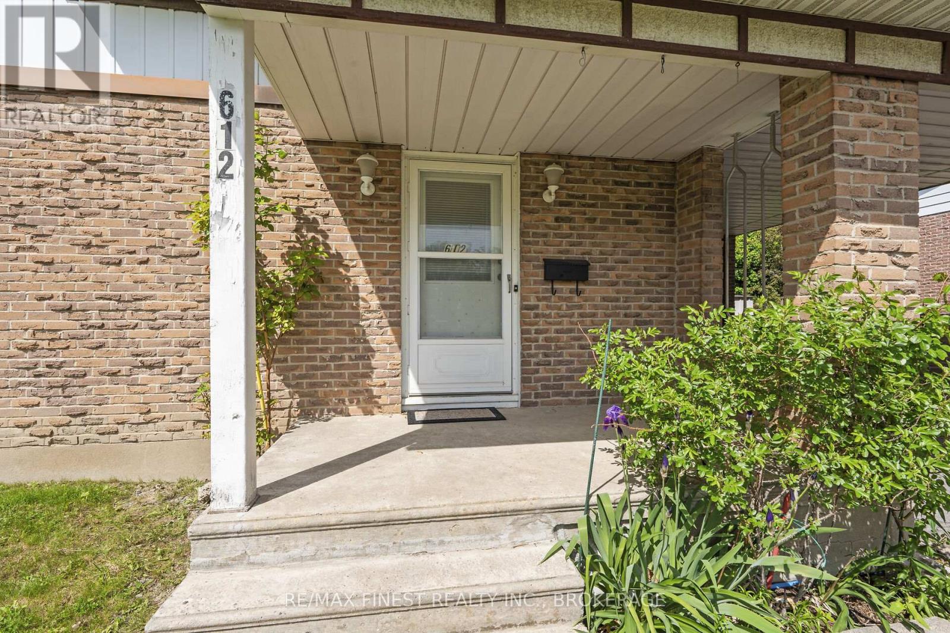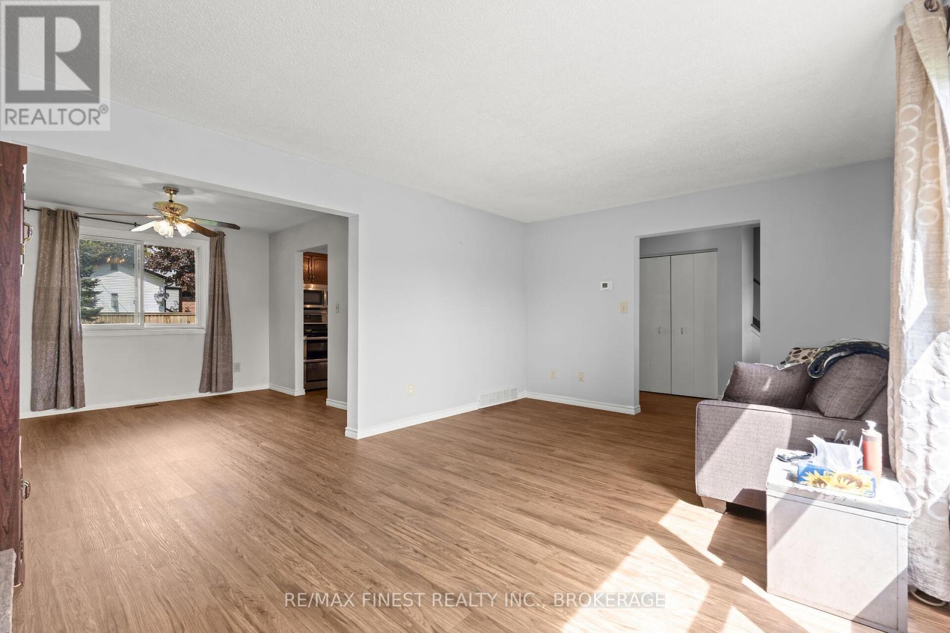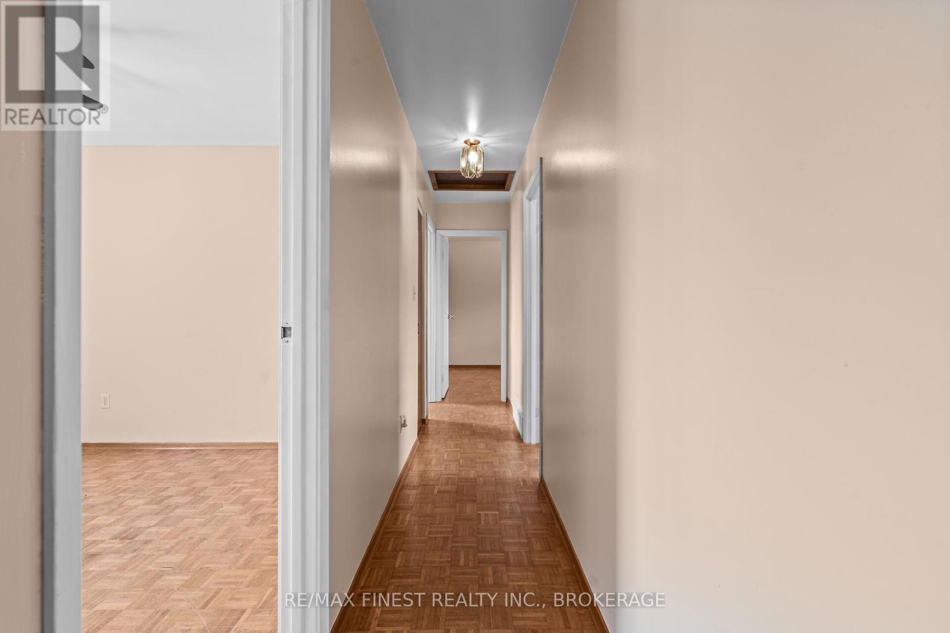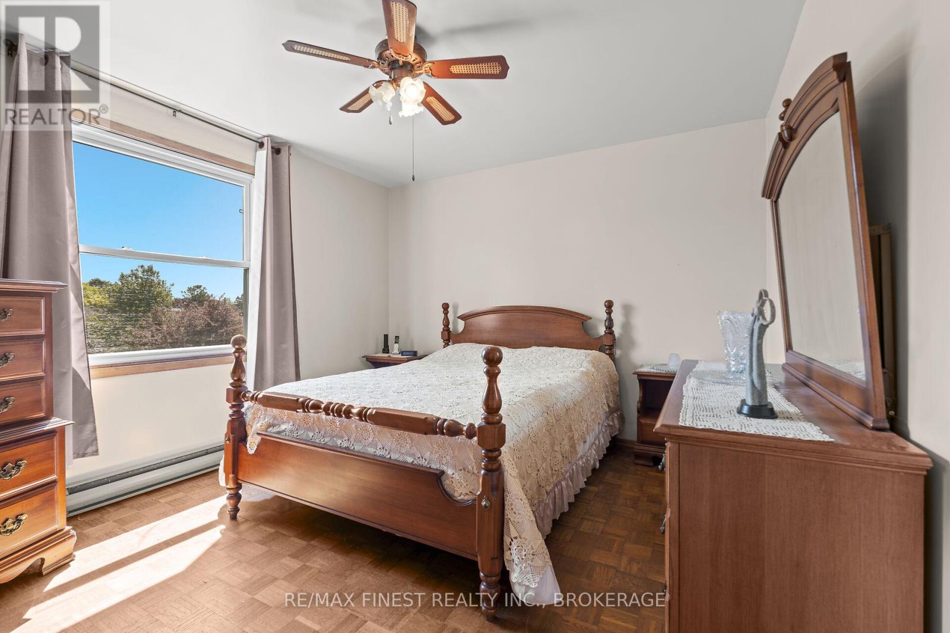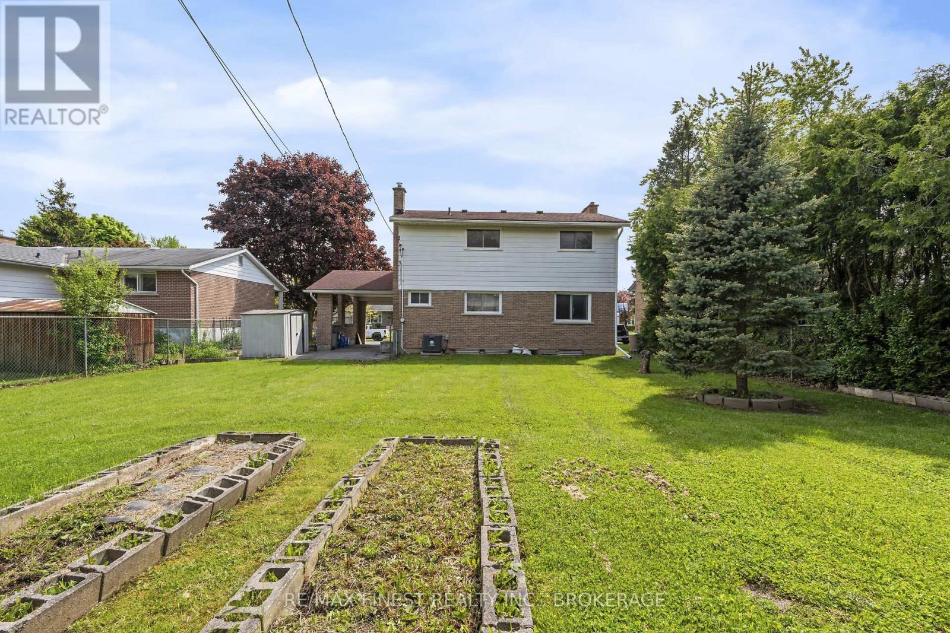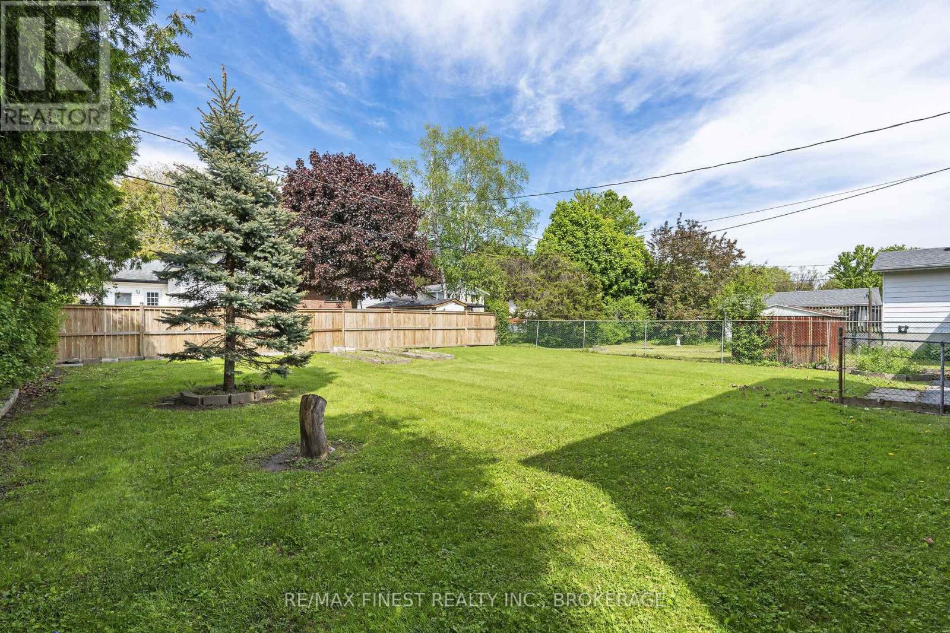612 Stanford Street Kingston (South Of Taylor-Kidd Blvd), Ontario K7M 6A1
$495,000
Welcome to this wonderful carpet-free 4-bedroom home, ideally located on a quiet, family-friendly street in desirable Bayridge. The main floor features a spacious living room, a formal dining area, and a bright, eat-in kitchen filled with natural light. A convenient 2-piece powder room completes the main level. Upstairs, you'll find a generously sized primary bedroom along with three additional bedrooms, providing plenty of space for family, guests, or a home office. Step outside to a huge backyard ideal for gardening, play, entertaining, or future potential. The property also includes a long driveway, offering ample parking. As a bonus, the lawn cutting service is prepaid until October, so you can move in and relax! Don't miss your chance to own this wonderful home in a fantastic location schedule your viewing today! (id:49269)
Open House
This property has open houses!
2:00 pm
Ends at:4:00 pm
1:00 pm
Ends at:3:00 pm
Property Details
| MLS® Number | X12184686 |
| Property Type | Single Family |
| Neigbourhood | Bayridge |
| Community Name | 37 - South of Taylor-Kidd Blvd |
| EquipmentType | Water Heater |
| ParkingSpaceTotal | 6 |
| RentalEquipmentType | Water Heater |
| Structure | Porch, Shed |
Building
| BathroomTotal | 2 |
| BedroomsAboveGround | 4 |
| BedroomsTotal | 4 |
| Age | 51 To 99 Years |
| Amenities | Fireplace(s) |
| Appliances | Microwave, Stove, Window Coverings, Refrigerator |
| BasementDevelopment | Unfinished |
| BasementType | N/a (unfinished) |
| ConstructionStyleAttachment | Detached |
| CoolingType | Central Air Conditioning |
| ExteriorFinish | Brick, Vinyl Siding |
| FireProtection | Smoke Detectors |
| FireplacePresent | Yes |
| FireplaceTotal | 1 |
| FoundationType | Block |
| HalfBathTotal | 1 |
| HeatingFuel | Natural Gas |
| HeatingType | Forced Air |
| StoriesTotal | 2 |
| SizeInterior | 1100 - 1500 Sqft |
| Type | House |
| UtilityWater | Municipal Water |
Parking
| Carport | |
| No Garage |
Land
| Acreage | No |
| Sewer | Sanitary Sewer |
| SizeDepth | 120 Ft |
| SizeFrontage | 60 Ft |
| SizeIrregular | 60 X 120 Ft |
| SizeTotalText | 60 X 120 Ft|under 1/2 Acre |
| ZoningDescription | Ur2 |
Rooms
| Level | Type | Length | Width | Dimensions |
|---|---|---|---|---|
| Second Level | Primary Bedroom | 3.76 m | 3.35 m | 3.76 m x 3.35 m |
| Second Level | Bedroom 2 | 4.14 m | 3.35 m | 4.14 m x 3.35 m |
| Second Level | Bedroom 3 | 2.82 m | 2.82 m | 2.82 m x 2.82 m |
| Second Level | Bedroom 4 | 3.18 m | 3.84 m | 3.18 m x 3.84 m |
| Second Level | Bathroom | 2.82 m | 1.8 m | 2.82 m x 1.8 m |
| Main Level | Living Room | 5.38 m | 3.78 m | 5.38 m x 3.78 m |
| Main Level | Dining Room | 3.33 m | 3.4 m | 3.33 m x 3.4 m |
| Main Level | Kitchen | 5.36 m | 3.4 m | 5.36 m x 3.4 m |
| Main Level | Bathroom | 2.16 m | 1.22 m | 2.16 m x 1.22 m |
Interested?
Contact us for more information






