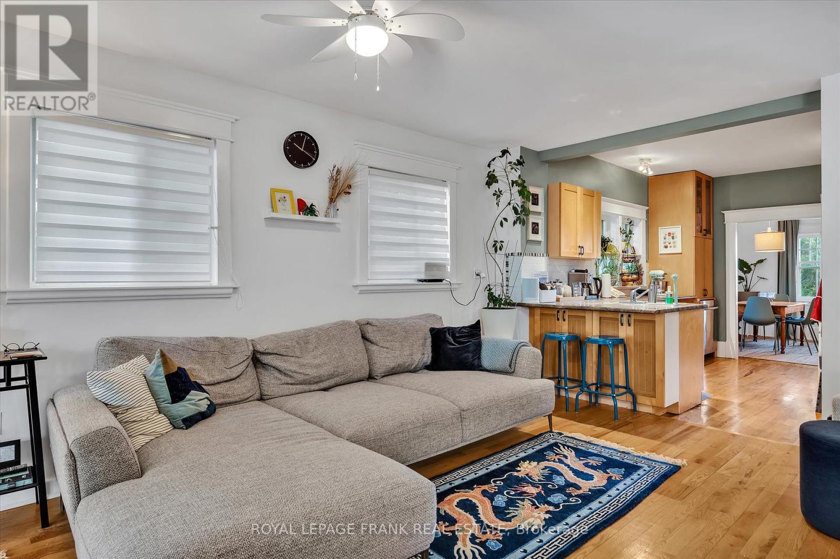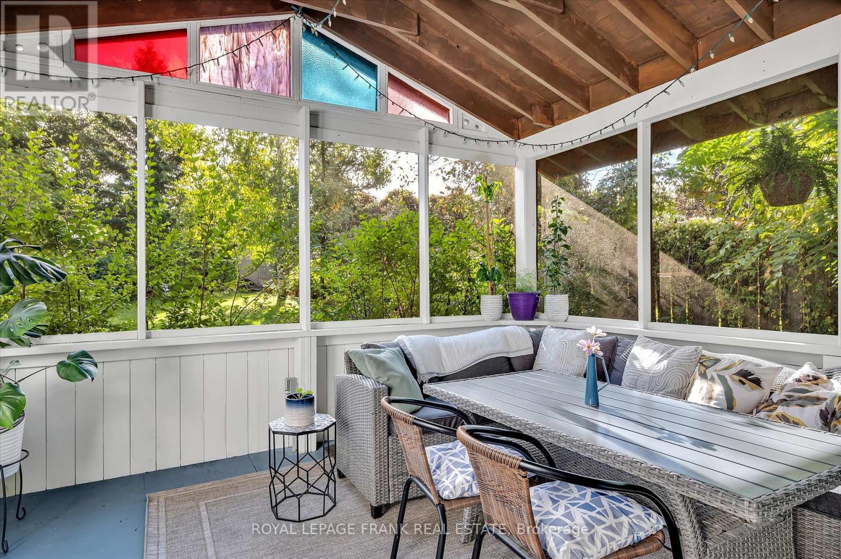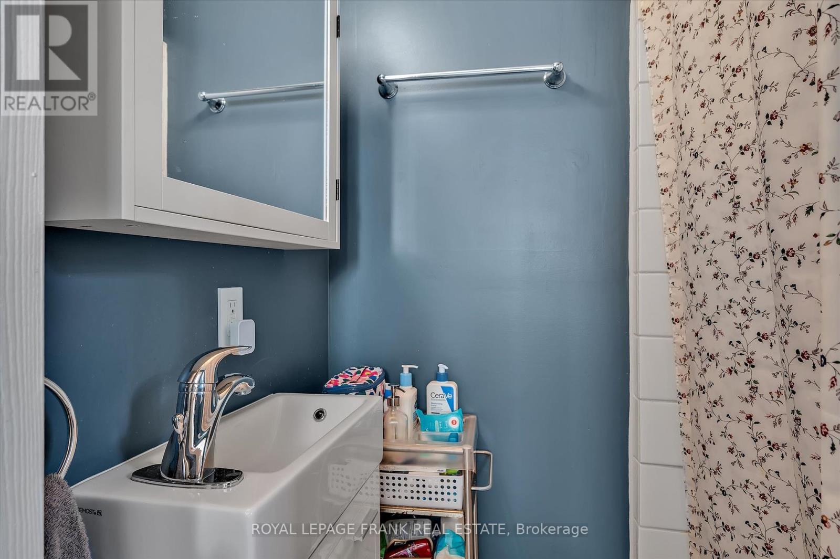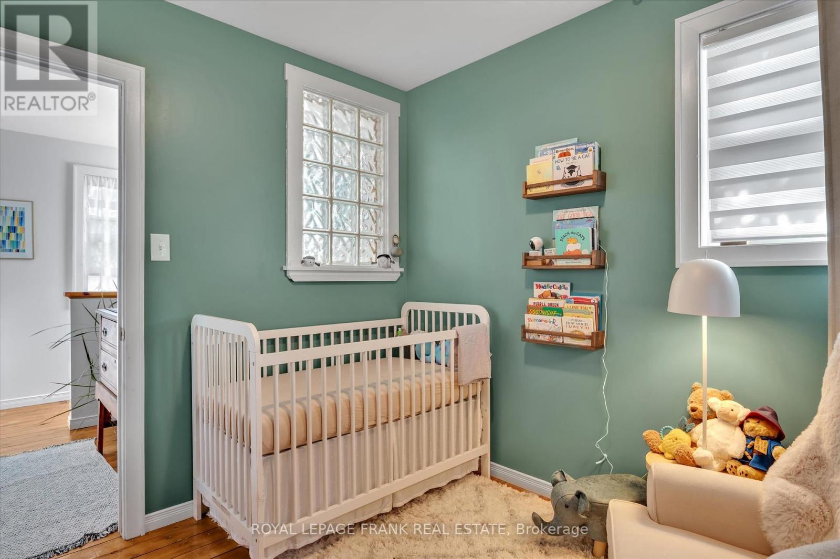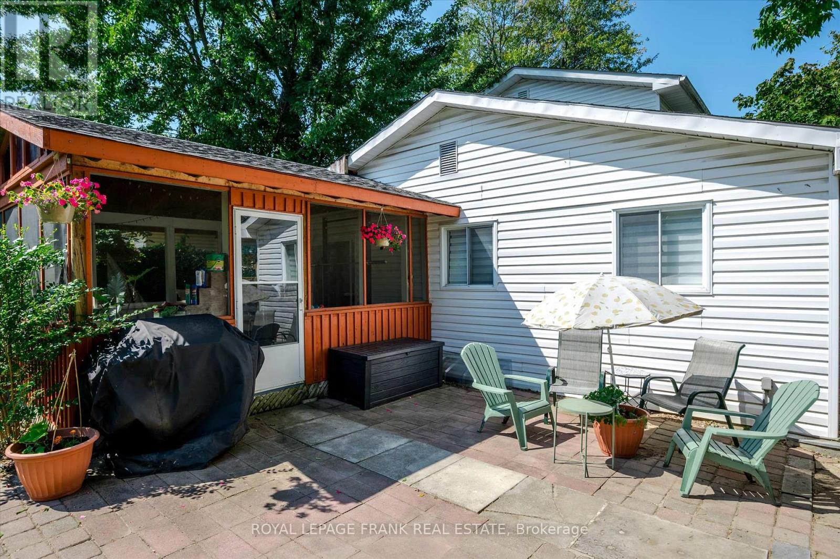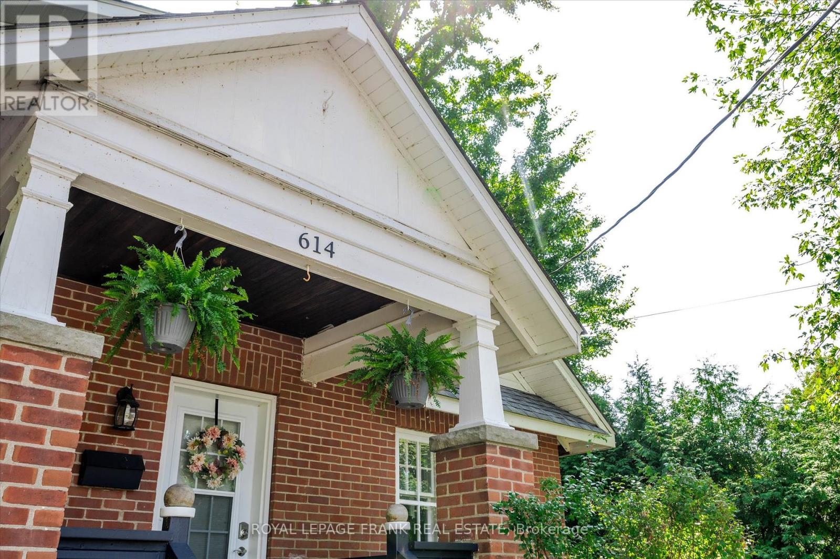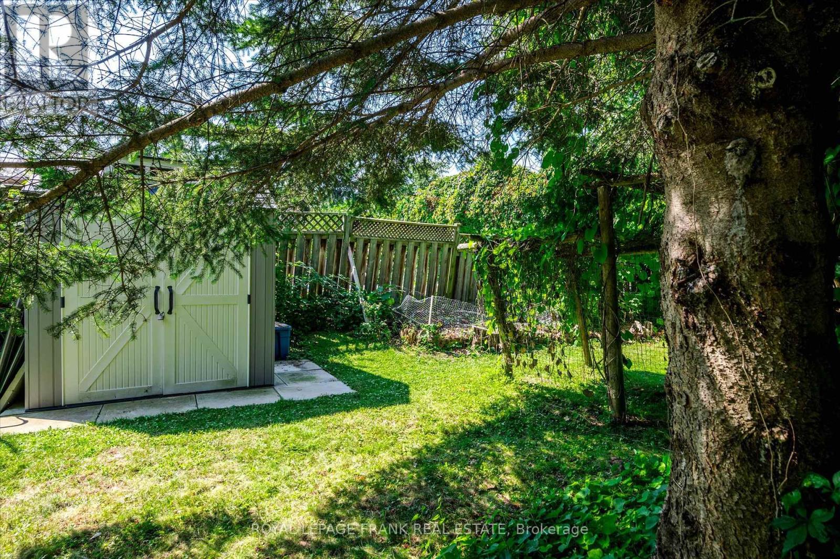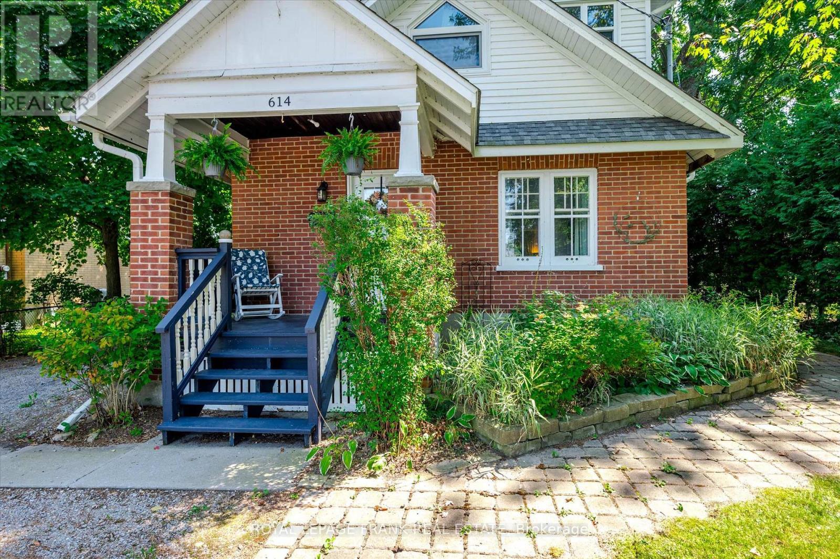4 Bedroom
3 Bathroom
Forced Air
$599,900
A charming 1920's home with a large 1990 addition off the back, make this a wonderful and surprisingly large family home on a deep parklike lot in Otonabee Heights close to Otonabee Valley school and St. Patrick's school. This is a great location for commuters to the lakeshore or the GTA with quick access to Hwy #115 and #28. The home has 4 bedrooms, 2 on the main floor and 2 on the upper floor with full baths on each floor. One main floor bedroom is used as as an office and has a 2pc ensuite. It is an open concept kitchen/great room with sliding doors to a cozy screened sunroom overlooking the mature treed rear yard. The addition has a full basement with two extra rooms, a studio and a storage room. Parking for 3 cars, this home is well appointed and in move in condition. (id:49269)
Property Details
|
MLS® Number
|
X9380460 |
|
Property Type
|
Single Family |
|
Community Name
|
Ashburnham |
|
AmenitiesNearBy
|
Public Transit, Schools |
|
CommunityFeatures
|
School Bus |
|
Features
|
Wooded Area |
|
ParkingSpaceTotal
|
3 |
|
Structure
|
Shed |
Building
|
BathroomTotal
|
3 |
|
BedroomsAboveGround
|
4 |
|
BedroomsTotal
|
4 |
|
Appliances
|
Water Heater |
|
BasementDevelopment
|
Partially Finished |
|
BasementType
|
Full (partially Finished) |
|
ConstructionStyleAttachment
|
Detached |
|
ExteriorFinish
|
Brick, Vinyl Siding |
|
FoundationType
|
Block |
|
HalfBathTotal
|
1 |
|
HeatingFuel
|
Natural Gas |
|
HeatingType
|
Forced Air |
|
StoriesTotal
|
2 |
|
Type
|
House |
|
UtilityWater
|
Municipal Water |
Land
|
Acreage
|
No |
|
LandAmenities
|
Public Transit, Schools |
|
Sewer
|
Sanitary Sewer |
|
SizeDepth
|
200 Ft |
|
SizeFrontage
|
50 Ft |
|
SizeIrregular
|
50.01 X 200 Ft |
|
SizeTotalText
|
50.01 X 200 Ft |
|
SurfaceWater
|
River/stream |
Rooms
| Level |
Type |
Length |
Width |
Dimensions |
|
Second Level |
Primary Bedroom |
5.99 m |
4.17 m |
5.99 m x 4.17 m |
|
Second Level |
Bedroom |
3.01 m |
2.93 m |
3.01 m x 2.93 m |
|
Second Level |
Bathroom |
1.82 m |
1.66 m |
1.82 m x 1.66 m |
|
Basement |
Den |
2.66 m |
3.73 m |
2.66 m x 3.73 m |
|
Basement |
Playroom |
3 m |
4.2 m |
3 m x 4.2 m |
|
Main Level |
Living Room |
6.18 m |
4.57 m |
6.18 m x 4.57 m |
|
Main Level |
Dining Room |
2.98 m |
3.49 m |
2.98 m x 3.49 m |
|
Main Level |
Kitchen |
2.97 m |
4.1 m |
2.97 m x 4.1 m |
|
Main Level |
Bedroom |
3.15 m |
4.55 m |
3.15 m x 4.55 m |
|
Main Level |
Bathroom |
2.86 m |
2.38 m |
2.86 m x 2.38 m |
|
Main Level |
Bathroom |
1.29 m |
0.97 m |
1.29 m x 0.97 m |
|
Main Level |
Office |
2.93 m |
2.64 m |
2.93 m x 2.64 m |
Utilities
|
Cable
|
Installed |
|
Sewer
|
Installed |
https://www.realtor.ca/real-estate/27498985/614-river-road-s-peterborough-ashburnham-ashburnham









