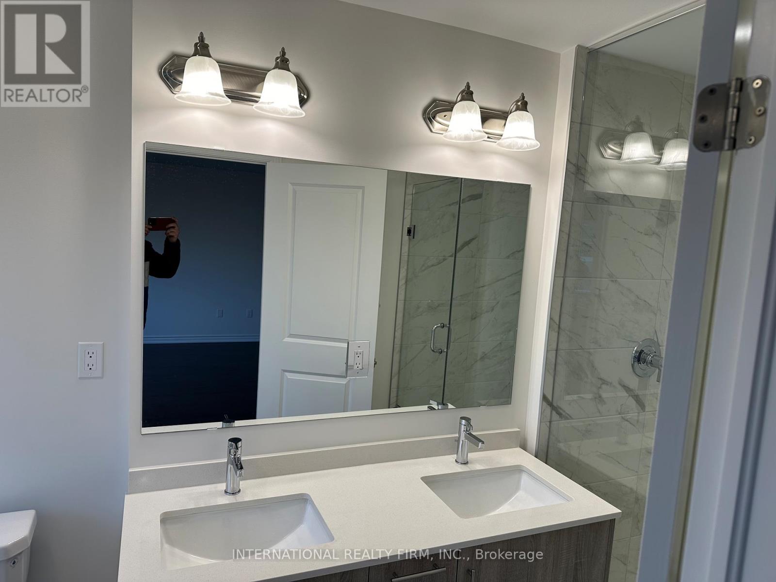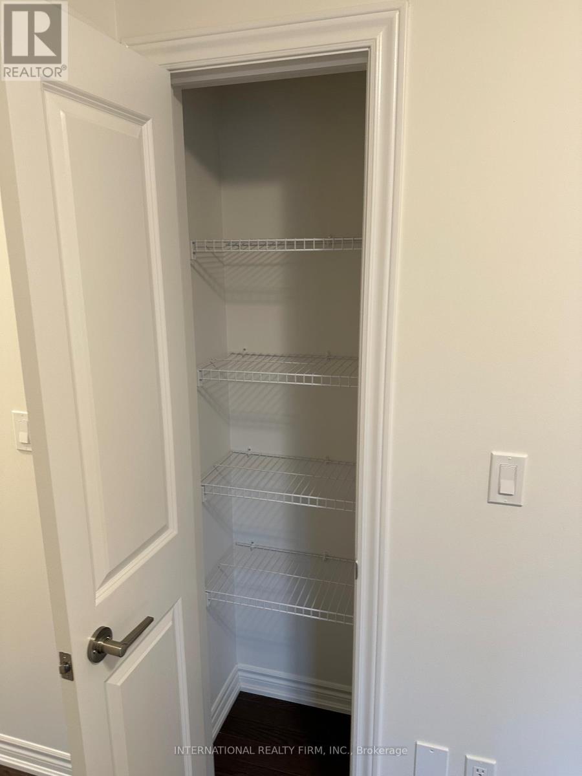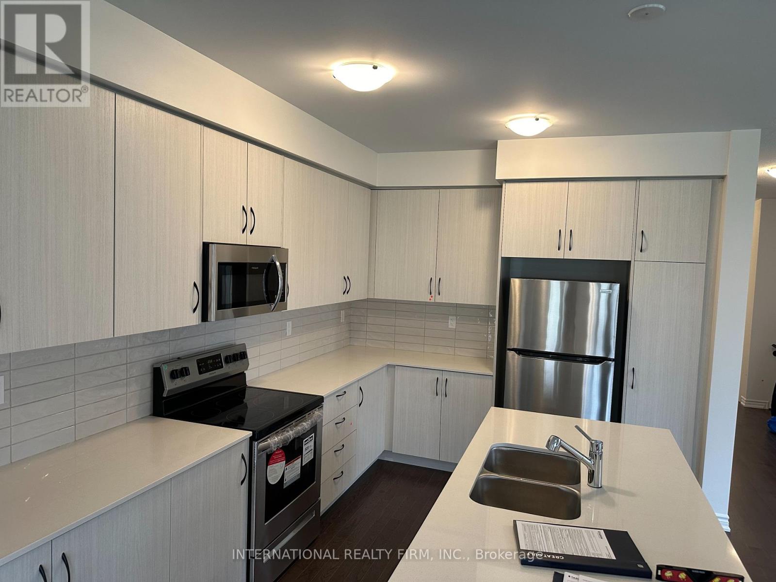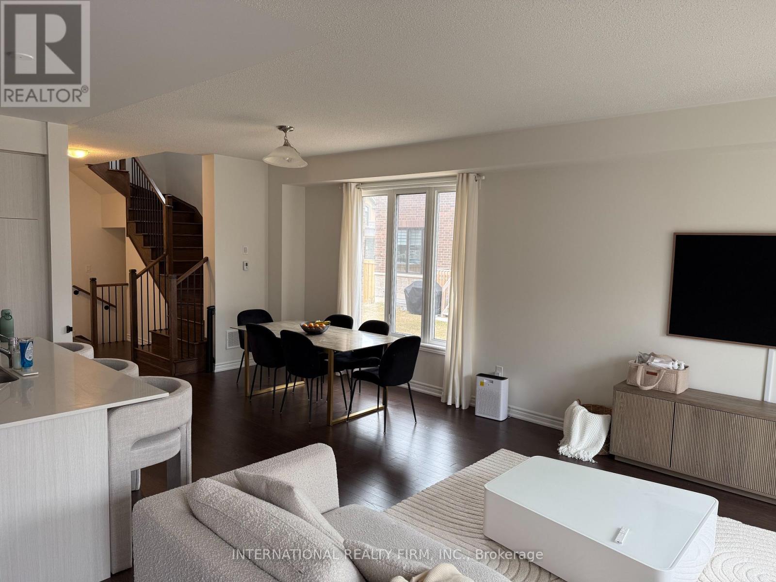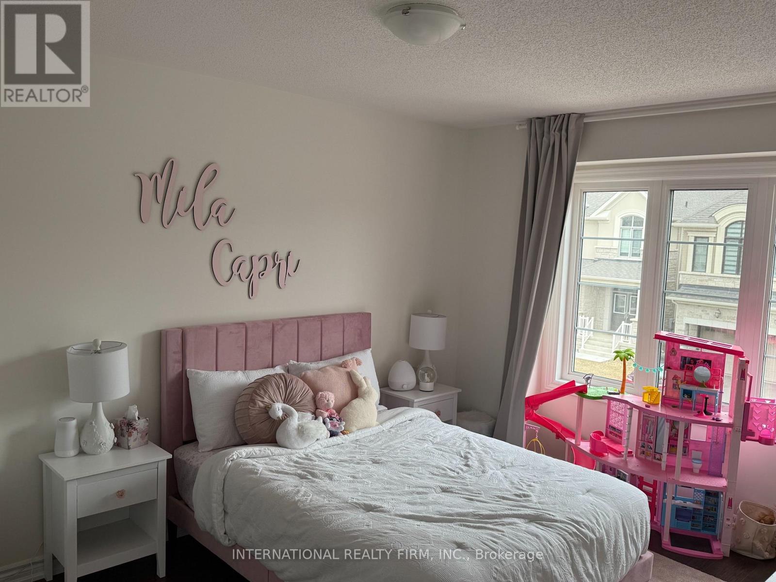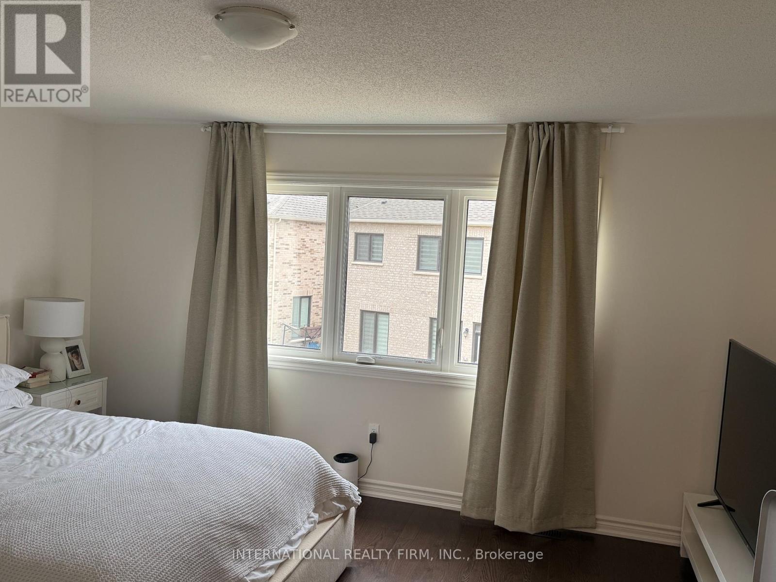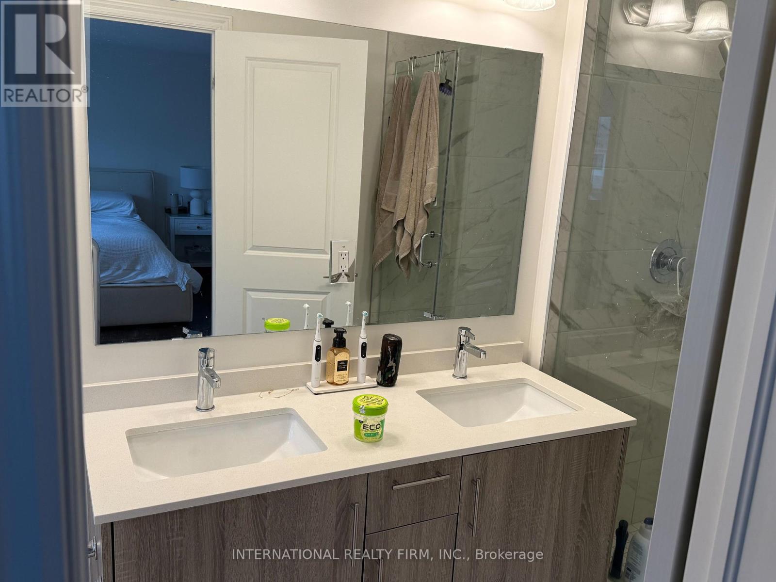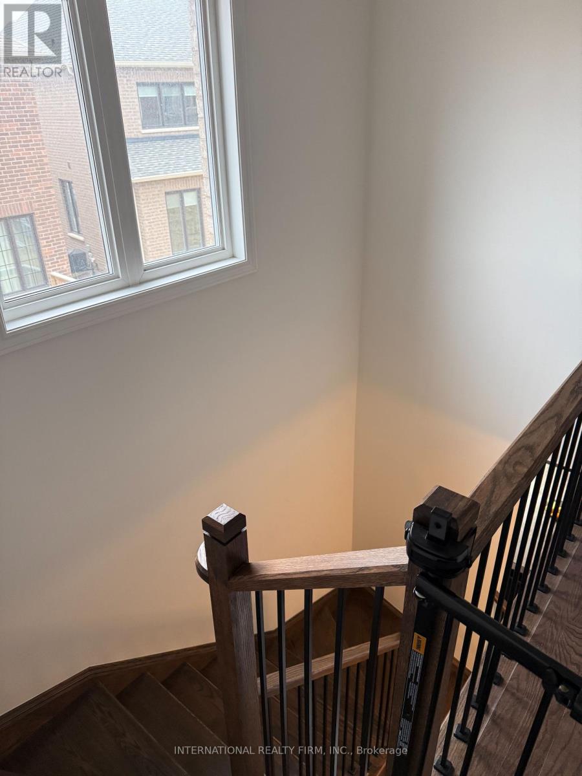4 Bedroom
4 Bathroom
1500 - 2000 sqft
Fireplace
Forced Air
$3,650 Monthly
Absolutely stunning one year old end unit townhome. Built by Great Gulf. 10 feet ceiling on main floor with spacious bright and open concept main floor.9 feet ceiling second floor. Stainless steel appliances, quarts countertops throughout the house, with generous size centre island.4 spacious bedrooms upstairs. Basement with egress window made by the builder with a 4 pcs funished washroom. Located in Milton's Walker community situated in close proximity Minutes from GO Station, grocery stores, Restaurants,Hospital, Parks and All Amenities. (id:49269)
Property Details
|
MLS® Number
|
W12027918 |
|
Property Type
|
Single Family |
|
Community Name
|
1039 - MI Rural Milton |
|
Features
|
Carpet Free |
|
ParkingSpaceTotal
|
2 |
Building
|
BathroomTotal
|
4 |
|
BedroomsAboveGround
|
4 |
|
BedroomsTotal
|
4 |
|
Age
|
New Building |
|
BasementDevelopment
|
Partially Finished |
|
BasementType
|
N/a (partially Finished) |
|
ConstructionStyleAttachment
|
Attached |
|
ExteriorFinish
|
Brick |
|
FireplacePresent
|
Yes |
|
FoundationType
|
Concrete |
|
HalfBathTotal
|
1 |
|
HeatingFuel
|
Natural Gas |
|
HeatingType
|
Forced Air |
|
StoriesTotal
|
2 |
|
SizeInterior
|
1500 - 2000 Sqft |
|
Type
|
Row / Townhouse |
|
UtilityWater
|
Municipal Water |
Parking
Land
|
Acreage
|
No |
|
Sewer
|
Sanitary Sewer |
Rooms
| Level |
Type |
Length |
Width |
Dimensions |
|
Second Level |
Primary Bedroom |
4.65 m |
3.2 m |
4.65 m x 3.2 m |
|
Second Level |
Bedroom 2 |
3.35 m |
3.2 m |
3.35 m x 3.2 m |
|
Second Level |
Bedroom 3 |
3.05 m |
2.9 m |
3.05 m x 2.9 m |
|
Second Level |
Bedroom 4 |
3.9 m |
2.9 m |
3.9 m x 2.9 m |
Utilities
|
Cable
|
Available |
|
Sewer
|
Available |
https://www.realtor.ca/real-estate/28043873/615-boyd-lane-milton-mi-rural-milton-1039-mi-rural-milton




