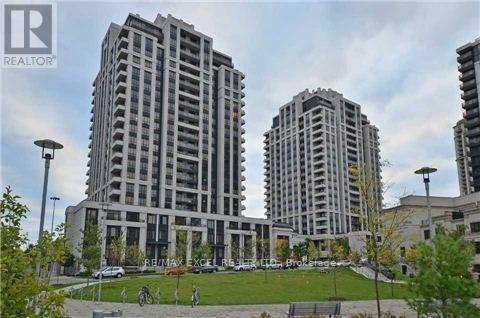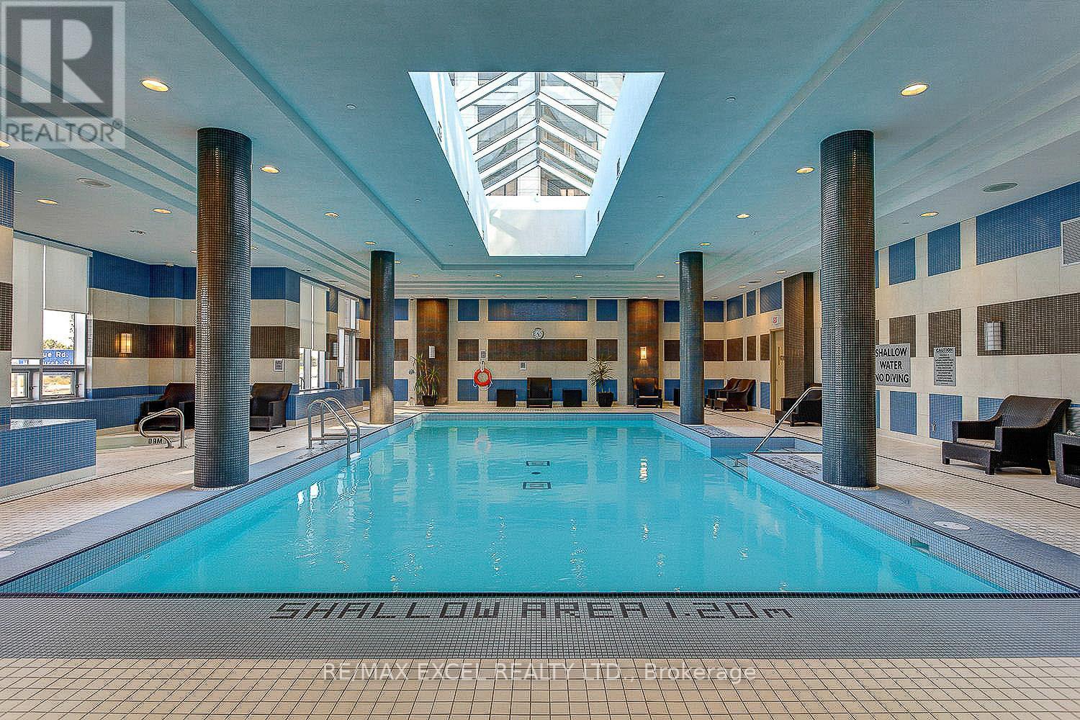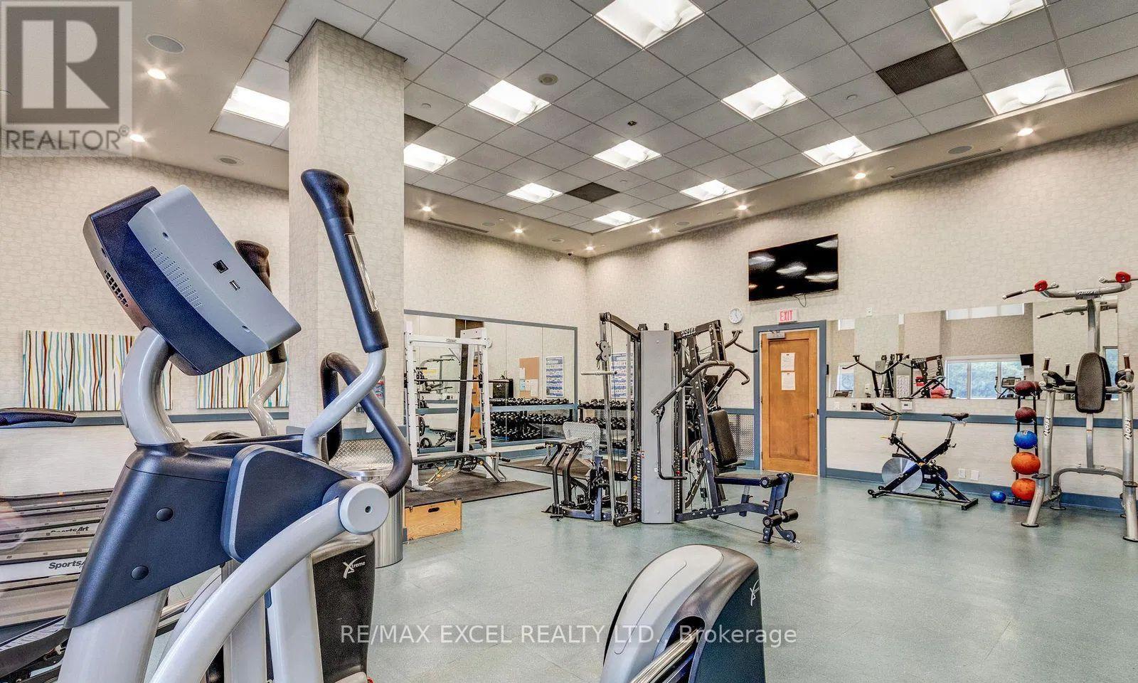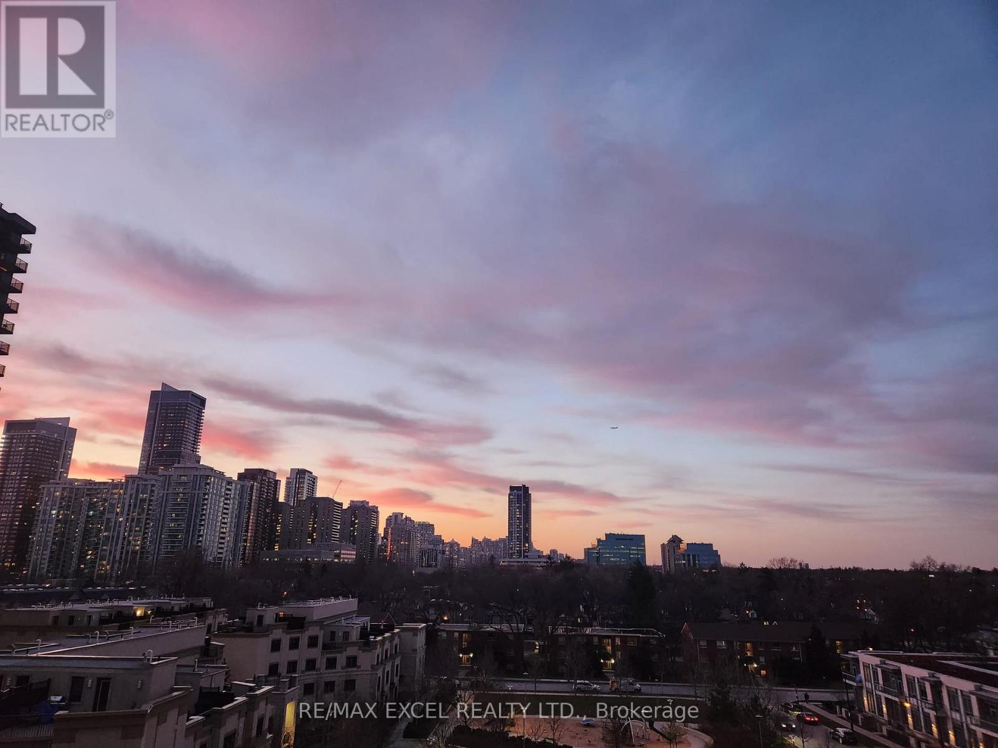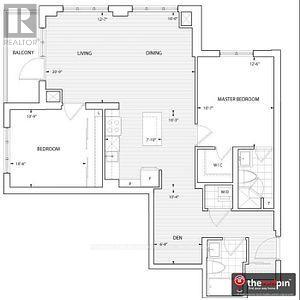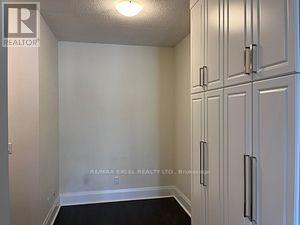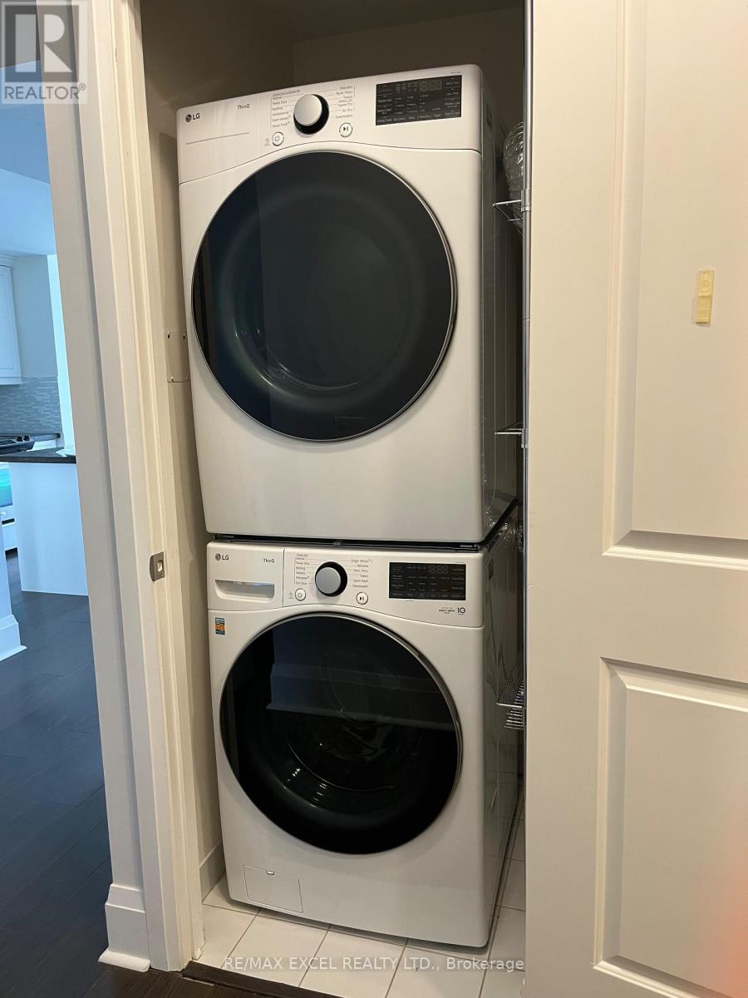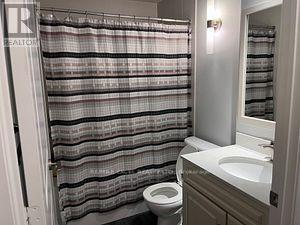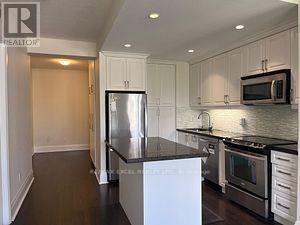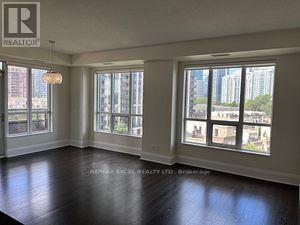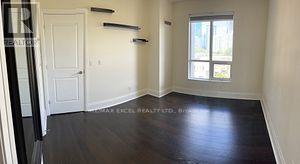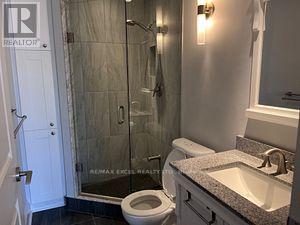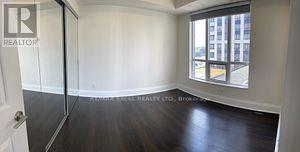416-218-8800
admin@hlfrontier.com
616 - 100 Harrison Garden Boulevard Toronto (Willowdale East), Ontario M2N 0C2
2 Bedroom
2 Bathroom
1000 - 1199 sqft
Central Air Conditioning
Forced Air
$3,550 Monthly
Luxury Residences Of Avonshire By Tridel. Corner 2 Bedroom+ Den With Open Concept Layout. Approx. 1064 Sqft According To Builder. Features 9' Ceiling. Bright, Spacious. Open To Balcony With North West View Of The City. High Quality Finishes Throughout. Excellent Amenities Indoor Pool, Gym, Party Room, Guest Suites, Concierge. Plenty Of Visitors Parking. Clean And Absolute Move-In Condition Extras: Brand New Toliets, Newer Washer & Dryer! (id:49269)
Property Details
| MLS® Number | C12205736 |
| Property Type | Single Family |
| Community Name | Willowdale East |
| CommunityFeatures | Pets Not Allowed |
| Features | Balcony, Carpet Free |
| ParkingSpaceTotal | 1 |
Building
| BathroomTotal | 2 |
| BedroomsAboveGround | 2 |
| BedroomsTotal | 2 |
| Amenities | Storage - Locker |
| Appliances | Garage Door Opener Remote(s), Oven - Built-in, Dishwasher, Dryer, Microwave, Stove, Washer, Window Coverings, Refrigerator |
| CoolingType | Central Air Conditioning |
| ExteriorFinish | Brick |
| FlooringType | Hardwood |
| HeatingFuel | Natural Gas |
| HeatingType | Forced Air |
| SizeInterior | 1000 - 1199 Sqft |
| Type | Apartment |
Parking
| Underground | |
| Garage |
Land
| Acreage | No |
Rooms
| Level | Type | Length | Width | Dimensions |
|---|---|---|---|---|
| Flat | Living Room | 26.7 m | 20.89 m | 26.7 m x 20.89 m |
| Flat | Dining Room | 26.7 m | 20.89 m | 26.7 m x 20.89 m |
| Flat | Primary Bedroom | 12.6 m | 10.69 m | 12.6 m x 10.69 m |
| Flat | Bedroom 2 | 10.89 m | 10.59 m | 10.89 m x 10.59 m |
| Flat | Kitchen | 10.3 m | 7.41 m | 10.3 m x 7.41 m |
| Flat | Den | 10.4 m | 9.97 m | 10.4 m x 9.97 m |
Interested?
Contact us for more information

