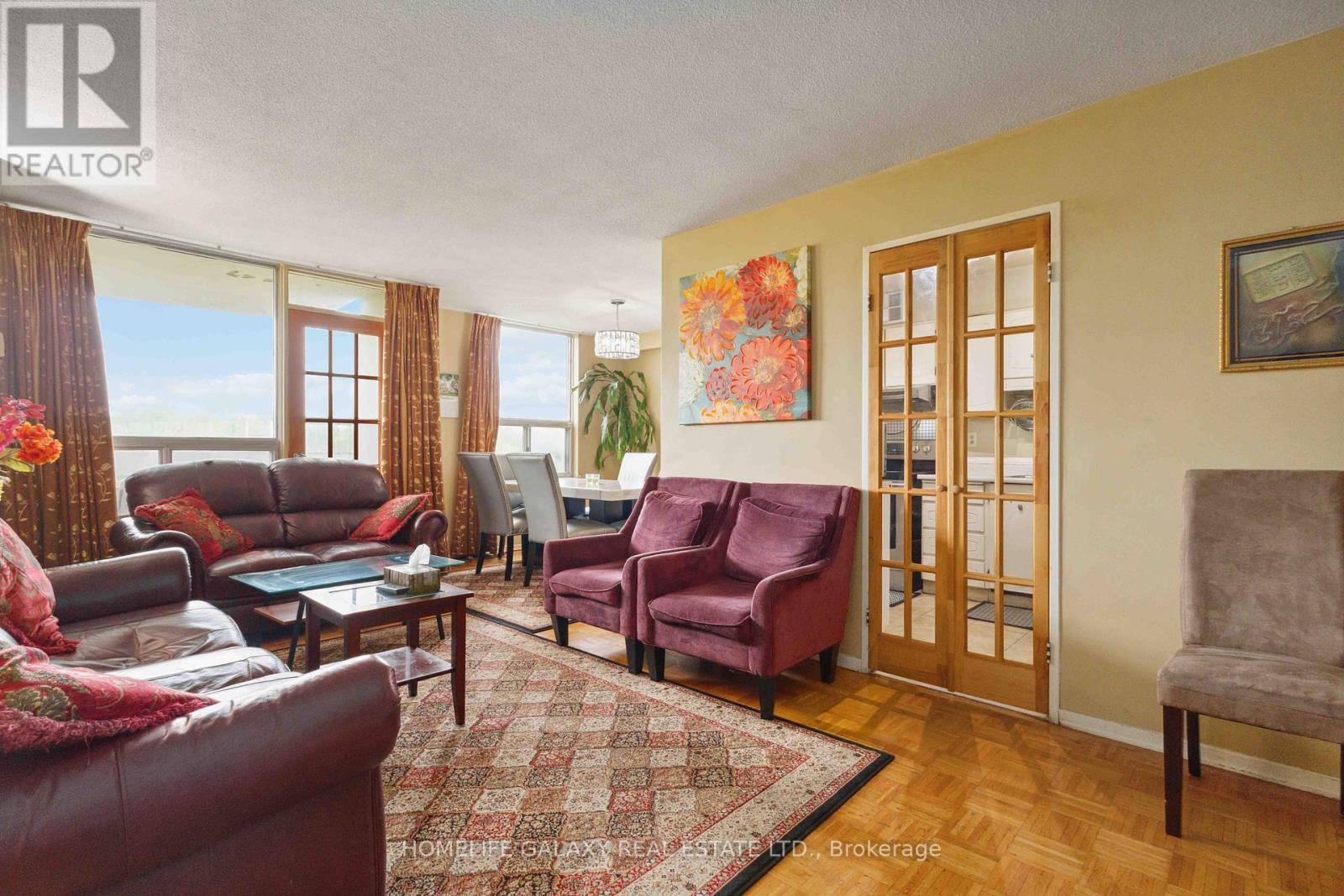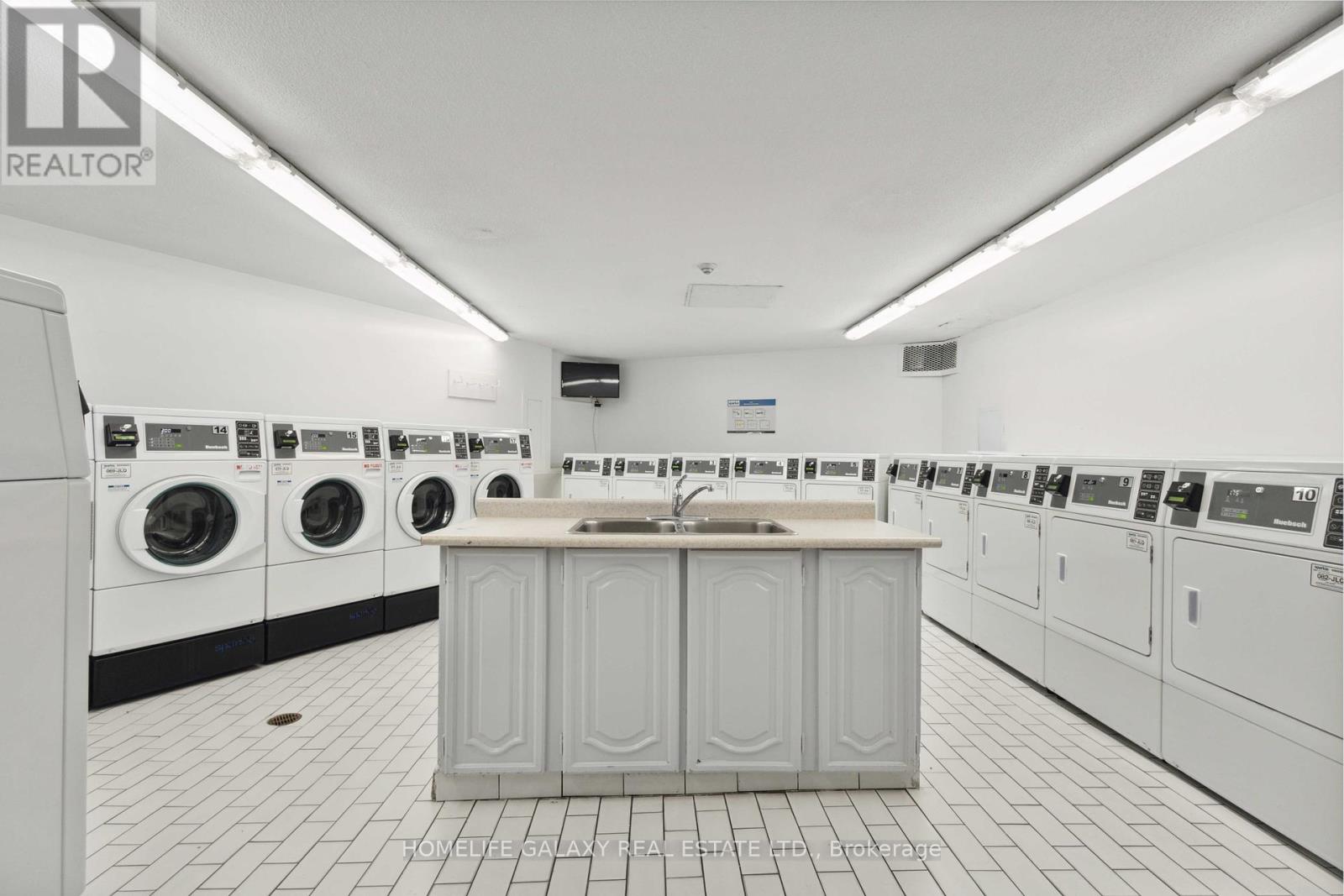616 - 20 Edgecliff Golfway Toronto (Flemingdon Park), Ontario M3C 3A4
$529,000Maintenance, Heat, Common Area Maintenance, Electricity, Insurance, Water, Parking, Cable TV
$859.59 Monthly
Maintenance, Heat, Common Area Maintenance, Electricity, Insurance, Water, Parking, Cable TV
$859.59 MonthlySPACIOUS, BRIGHT 3 Bedroom & 2 Washroom (Big Open Balcony) Corner Unit with STUNNING & PRIME LOCATION One of the city's most CONNECT & SCENIC Neighborhoods is Available for SELL!!! PERFECT For Families with children, Investors, Seniors OR Young Couple who is looking to make it their OWN***Tons Of Natural Sunlight & Unobstructed Views. Enjoy Breathtaking views of Golf Course . Good Size Storage room can be converted as a ENSUITE LAUNDRY !!! Reasonable all inclusive Maintenance Fee which Covers HIGH SPEED INTERNET / CABLE / HEAT / HYRO / WATER / CENTRAL AC / LOCKER / PARKING . EASY access to TTC ,EGLINTON LRT , DVP/401 , Minutes To DOWNTOWN , Parks Top RATED SCHOOL , Grocery Stores , Close to COSCO ,Steps to GOLF COUSE , TRAIL , TENNIS COURT , BEAUTIFUL AGA KHAN MEUSEUM & AGA KHAN PARK !!! DON'T MISS IT !!! (id:49269)
Property Details
| MLS® Number | C12176019 |
| Property Type | Single Family |
| Community Name | Flemingdon Park |
| AmenitiesNearBy | Park, Public Transit |
| CommunityFeatures | Pets Not Allowed, Community Centre |
| Features | Ravine, Elevator, Balcony, Laundry- Coin Operated |
| ParkingSpaceTotal | 1 |
| ViewType | View, City View |
Building
| BathroomTotal | 2 |
| BedroomsAboveGround | 3 |
| BedroomsTotal | 3 |
| Age | 51 To 99 Years |
| Amenities | Exercise Centre, Recreation Centre, Storage - Locker |
| Appliances | Oven, Stove, Refrigerator |
| CoolingType | Central Air Conditioning |
| ExteriorFinish | Brick |
| HalfBathTotal | 1 |
| HeatingFuel | Natural Gas |
| HeatingType | Forced Air |
| SizeInterior | 1000 - 1199 Sqft |
| Type | Apartment |
Parking
| Underground | |
| Garage |
Land
| Acreage | No |
| LandAmenities | Park, Public Transit |
Rooms
| Level | Type | Length | Width | Dimensions |
|---|---|---|---|---|
| Main Level | Dining Room | 2.97 m | 2.79 m | 2.97 m x 2.79 m |
| Main Level | Living Room | 6.66 m | 3.29 m | 6.66 m x 3.29 m |
| Main Level | Kitchen | 3.6 m | 2.4 m | 3.6 m x 2.4 m |
| Main Level | Primary Bedroom | 4.51 m | 3.65 m | 4.51 m x 3.65 m |
| Main Level | Bedroom 2 | 3.37 m | 3.48 m | 3.37 m x 3.48 m |
| Main Level | Bedroom 3 | 3.88 m | 2.73 m | 3.88 m x 2.73 m |
| Main Level | Bathroom | 2.48 m | 1.45 m | 2.48 m x 1.45 m |
| Main Level | Bathroom | 1.43 m | 1.41 m | 1.43 m x 1.41 m |
Interested?
Contact us for more information


































