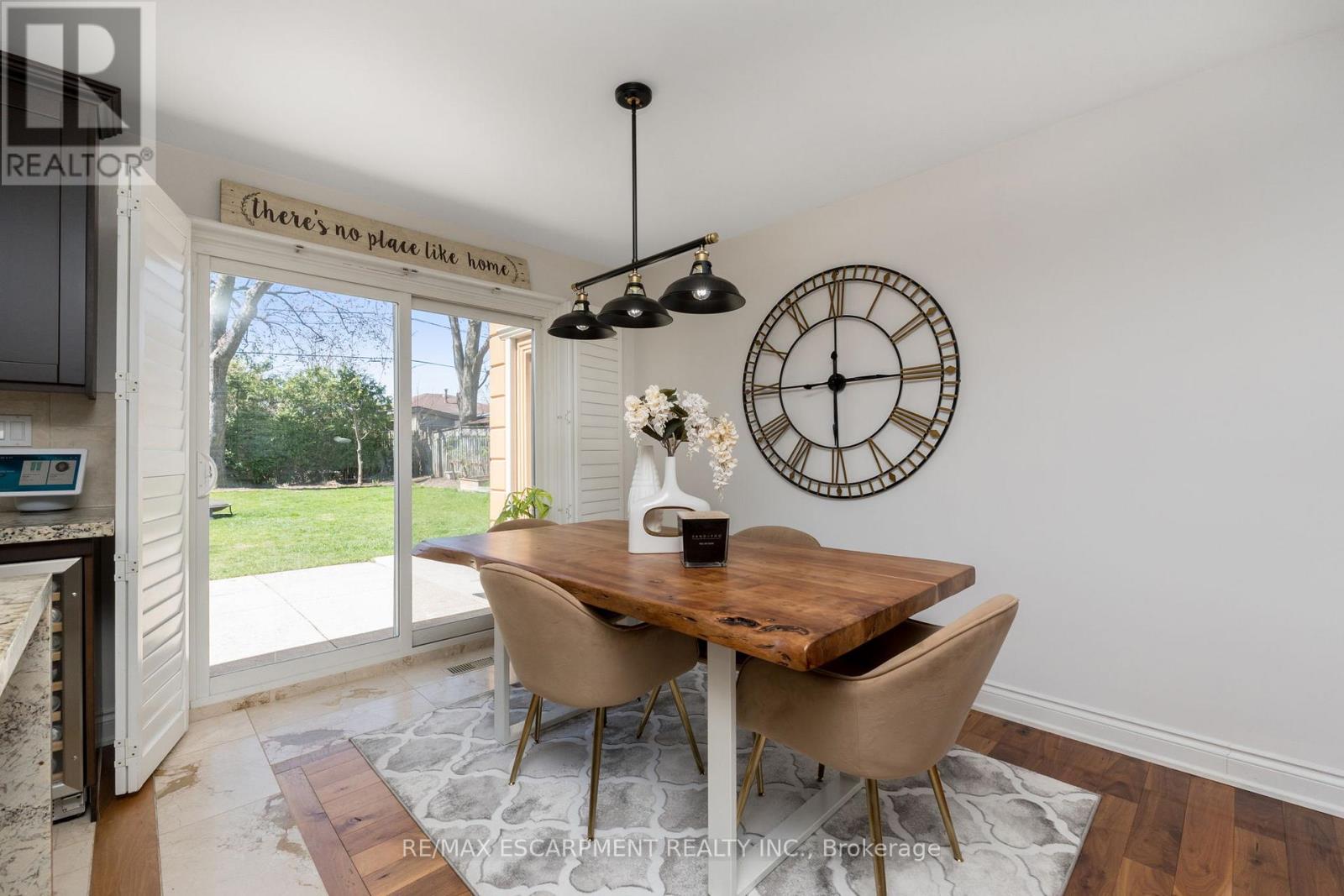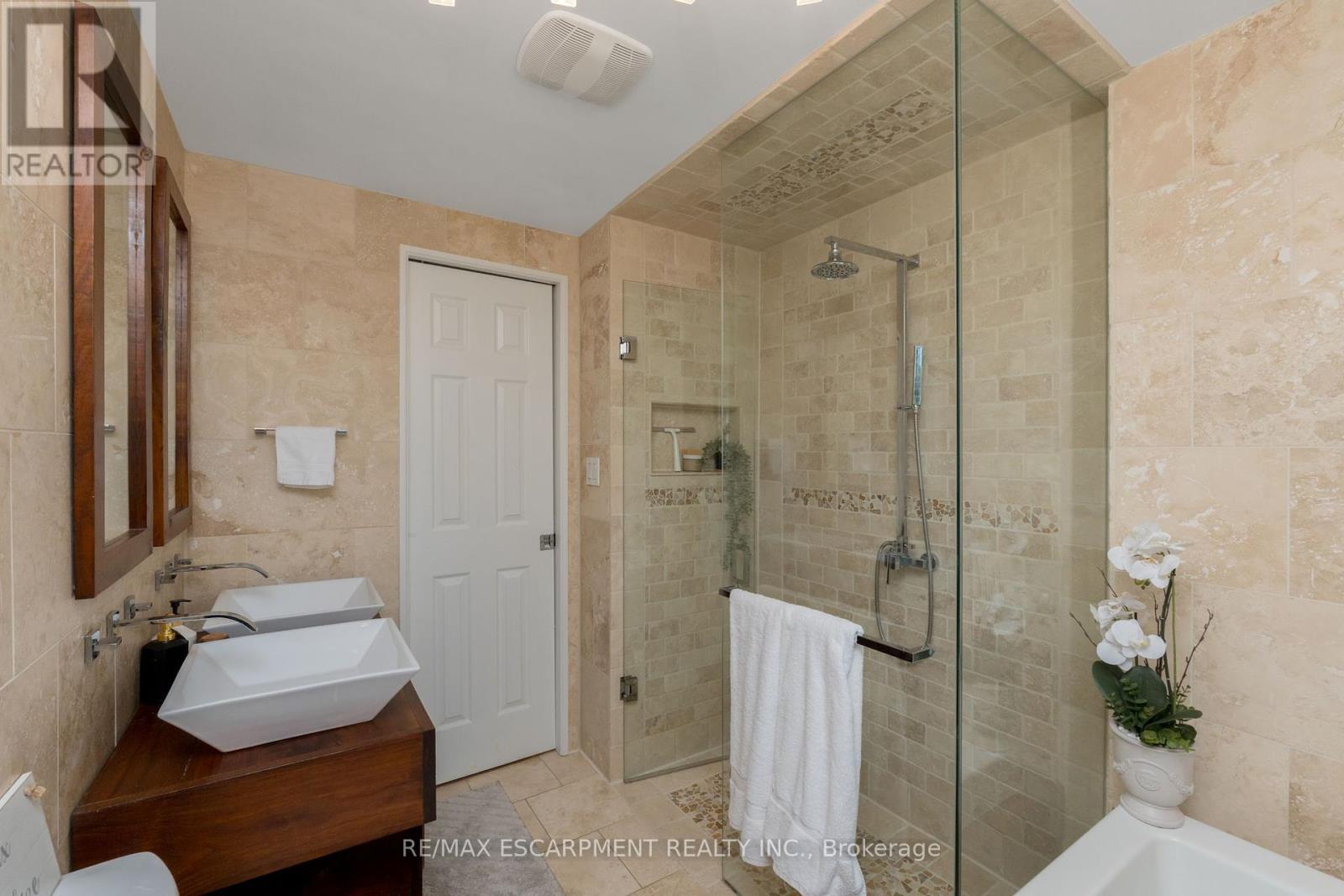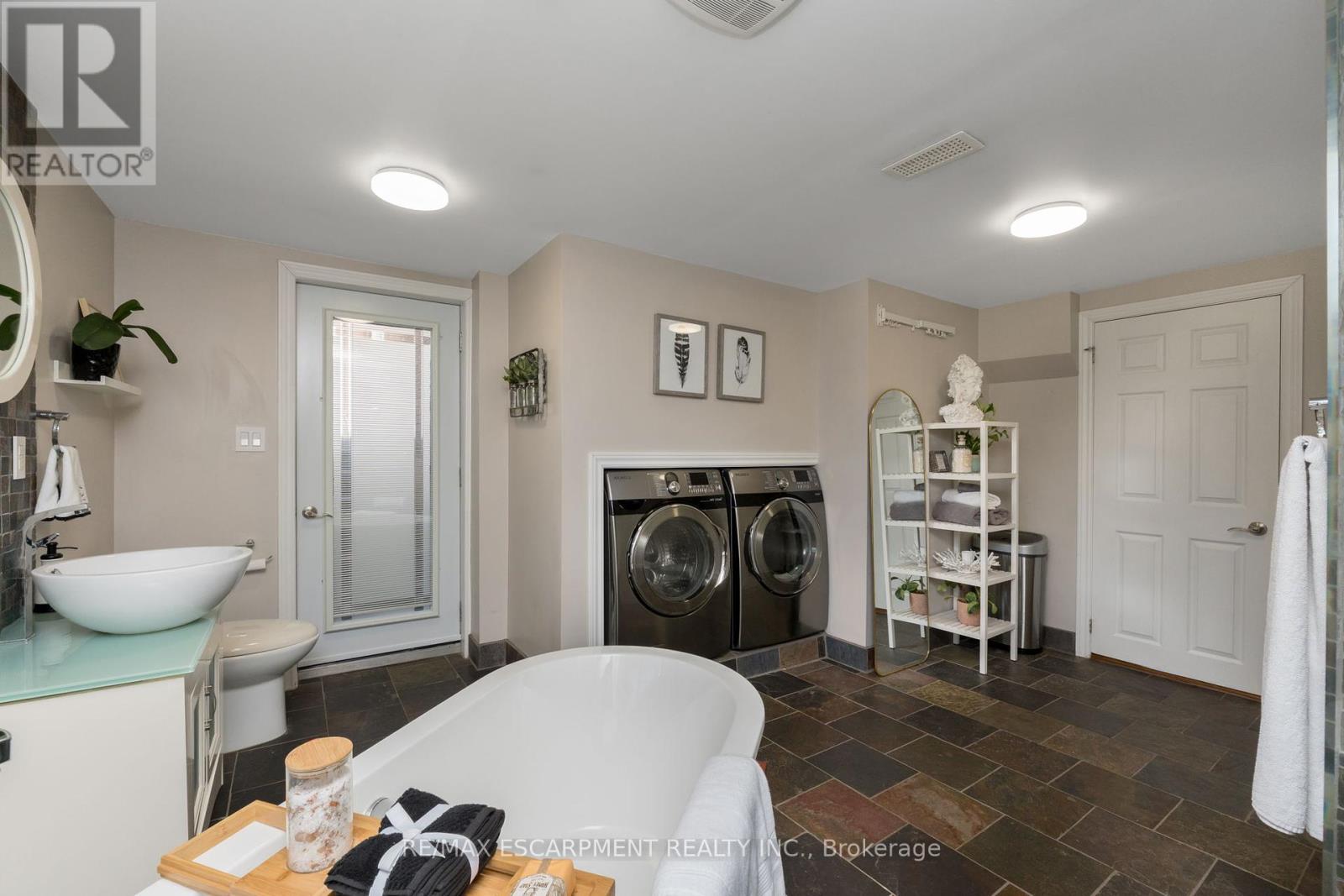3 Bedroom
2 Bathroom
1100 - 1500 sqft
Fireplace
Above Ground Pool
Central Air Conditioning
Forced Air
$1,189,000
Experience elevated living in this meticulously redesigned 3-level side split, situated on a generous 60 x 110 ft lot in one of South East Burlingtons most desirable neighbourhoods. This turnkey home boasts a bright open-concept layout, premium North American walnut hardwood floors, and a striking floating black walnut staircase. The chef-inspired kitchen features high-end appliances, custom cabinetry, and seamless flow to living and dining areas perfect for entertaining. Unwind in the spa-like main bathroom, adorned with luxurious Turkish travertine and a deep soaker jet tub. An oversized tandem garage offers ample storage and versatility. Enjoy the beautifully landscaped backyard oasis, ideal for relaxation and gatherings. Located steps from Appleby GO, top-rated schools, parks, and shopping, this home combines modern design, exceptional craftsmanship, and prime location. (id:49269)
Open House
This property has open houses!
Starts at:
2:00 pm
Ends at:
4:00 pm
Property Details
|
MLS® Number
|
W12144679 |
|
Property Type
|
Single Family |
|
Community Name
|
Appleby |
|
AmenitiesNearBy
|
Park, Public Transit, Schools |
|
Features
|
Level Lot |
|
ParkingSpaceTotal
|
4 |
|
PoolType
|
Above Ground Pool |
|
Structure
|
Shed |
Building
|
BathroomTotal
|
2 |
|
BedroomsAboveGround
|
3 |
|
BedroomsTotal
|
3 |
|
Age
|
51 To 99 Years |
|
Appliances
|
Dishwasher, Dryer, Hood Fan, Microwave, Stove, Water Heater - Tankless, Washer, Wine Fridge, Refrigerator |
|
BasementDevelopment
|
Finished |
|
BasementType
|
N/a (finished) |
|
ConstructionStyleAttachment
|
Detached |
|
ConstructionStyleSplitLevel
|
Sidesplit |
|
CoolingType
|
Central Air Conditioning |
|
ExteriorFinish
|
Stucco, Brick Facing |
|
FireplacePresent
|
Yes |
|
FireplaceTotal
|
1 |
|
FlooringType
|
Hardwood |
|
FoundationType
|
Brick |
|
HeatingFuel
|
Natural Gas |
|
HeatingType
|
Forced Air |
|
SizeInterior
|
1100 - 1500 Sqft |
|
Type
|
House |
|
UtilityWater
|
Municipal Water |
Parking
Land
|
Acreage
|
No |
|
FenceType
|
Fenced Yard |
|
LandAmenities
|
Park, Public Transit, Schools |
|
Sewer
|
Sanitary Sewer |
|
SizeDepth
|
110 Ft |
|
SizeFrontage
|
60 Ft |
|
SizeIrregular
|
60 X 110 Ft |
|
SizeTotalText
|
60 X 110 Ft |
|
ZoningDescription
|
R3.2 |
Rooms
| Level |
Type |
Length |
Width |
Dimensions |
|
Lower Level |
Family Room |
5.18 m |
4.27 m |
5.18 m x 4.27 m |
|
Lower Level |
Laundry Room |
4.27 m |
3.96 m |
4.27 m x 3.96 m |
|
Main Level |
Living Room |
4.88 m |
3.66 m |
4.88 m x 3.66 m |
|
Main Level |
Dining Room |
3.07 m |
2.72 m |
3.07 m x 2.72 m |
|
Main Level |
Kitchen |
4.44 m |
2.74 m |
4.44 m x 2.74 m |
|
Upper Level |
Primary Bedroom |
3.68 m |
3.28 m |
3.68 m x 3.28 m |
|
Upper Level |
Bedroom 2 |
3.81 m |
2.69 m |
3.81 m x 2.69 m |
|
Upper Level |
Bedroom 3 |
2.74 m |
2.64 m |
2.74 m x 2.64 m |
Utilities
|
Cable
|
Installed |
|
Sewer
|
Installed |
https://www.realtor.ca/real-estate/28304665/616-blue-forest-hill-burlington-appleby-appleby




































