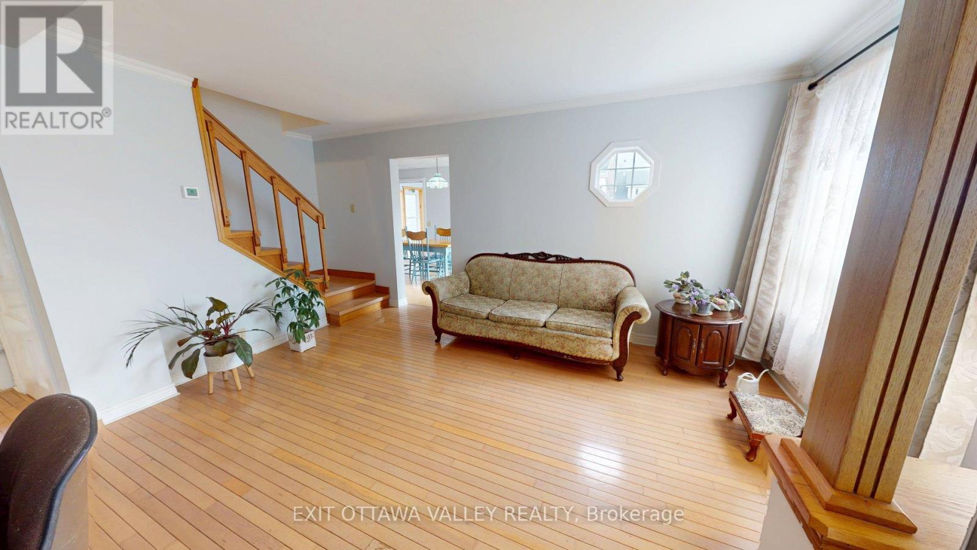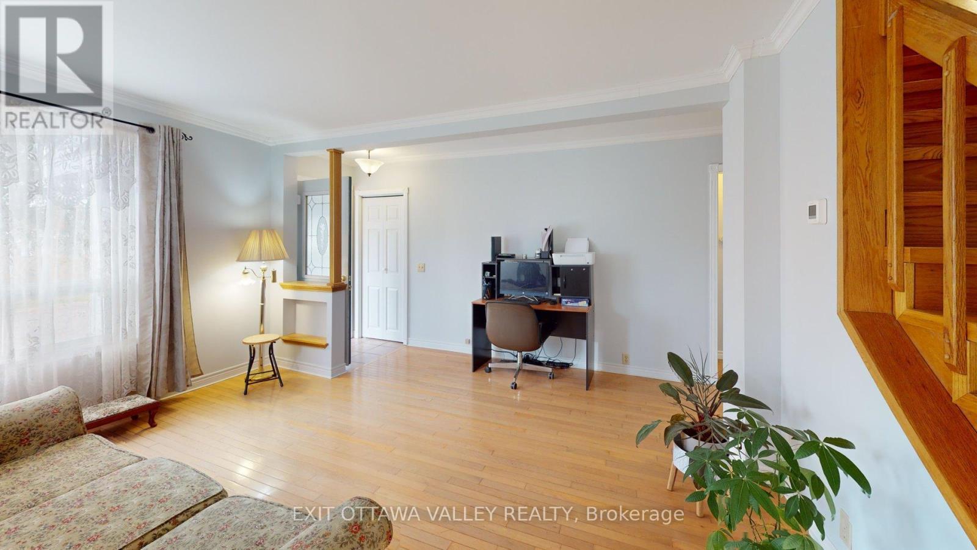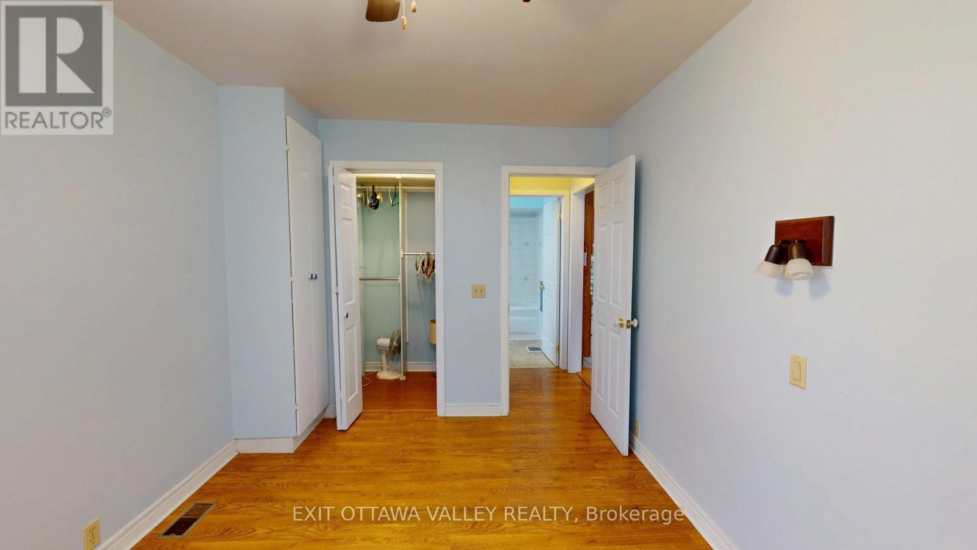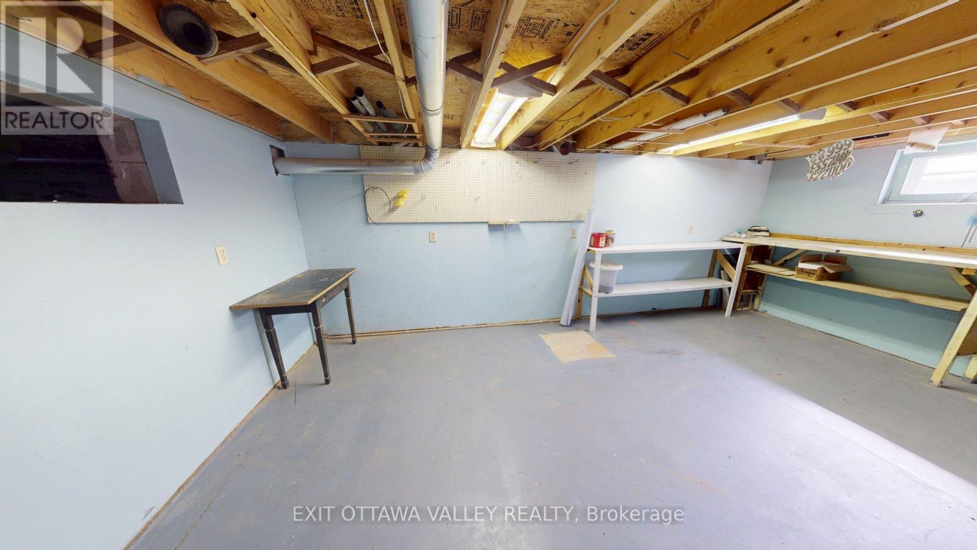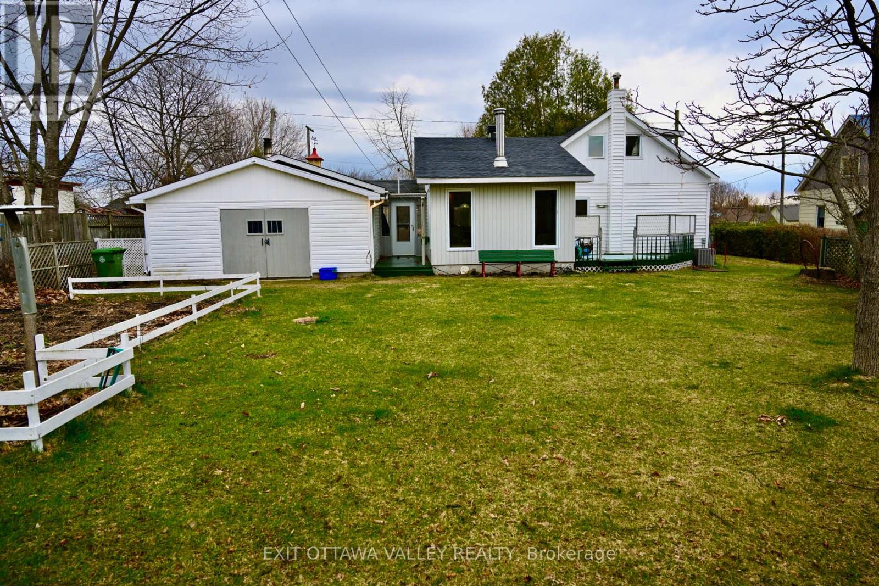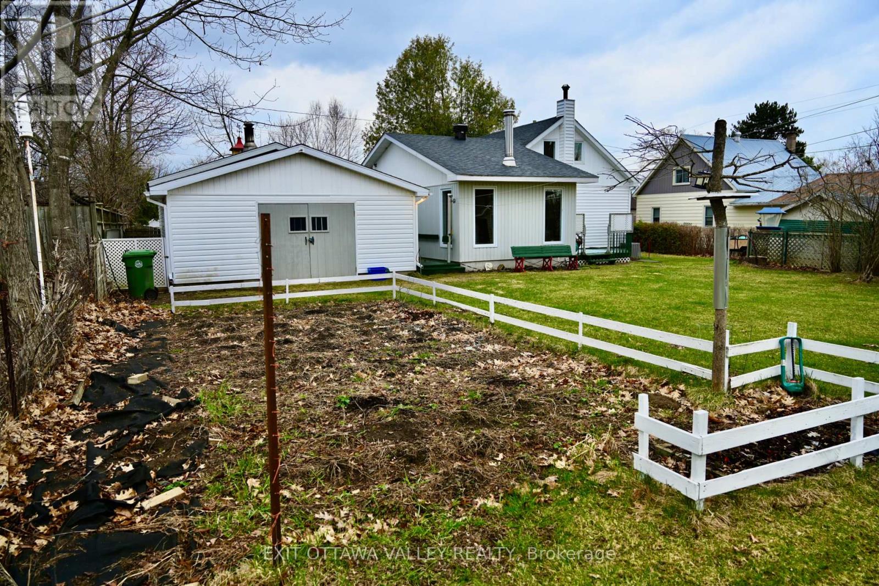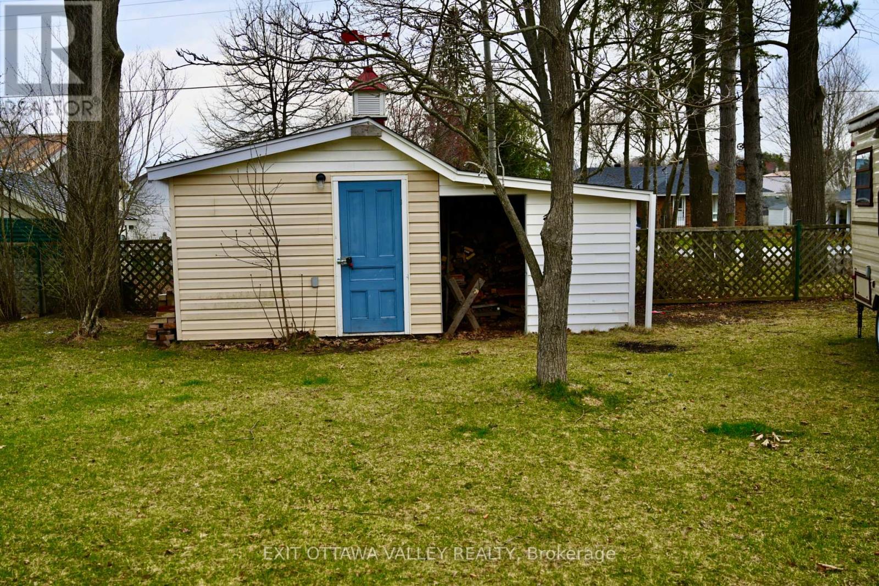2 Bedroom
2 Bathroom
1500 - 2000 sqft
Fireplace
Central Air Conditioning
Forced Air
$355,000
Charming 2-Bedroom with bonus room , 2-Bathroom home in a quiet family friendly neighborhood.Pride of ownership shines throughout this well-maintained and move-in-ready home, perfect for families or downsizers. This lovely property offers comfort and functionality on a large, beautifully landscaped lot.Enjoy year-round natural light in the bright sunroom, ideal for relaxing or entertaining. The solid oak kitchen provides timeless charm and durability, while the expansive insulated garage and large workshop offer excellent storage and hobby space.Recent upgrades include a new roof, new furnace, and new central air conditioning offering peace of mind for years to come. Interlock driveway adds curb appeal and durability, complementing the care evident in every corner of this home.Located in a quiet, family-oriented neighborhood close to all amenities, this is a truly special opportunity. Offer coneyance May 6th, 2025@ 12pm. (id:49269)
Property Details
|
MLS® Number
|
X12118440 |
|
Property Type
|
Single Family |
|
Neigbourhood
|
Brumsfield |
|
Community Name
|
531 - Laurentian Valley |
|
Features
|
Flat Site |
|
ParkingSpaceTotal
|
6 |
Building
|
BathroomTotal
|
2 |
|
BedroomsAboveGround
|
1 |
|
BedroomsBelowGround
|
1 |
|
BedroomsTotal
|
2 |
|
Age
|
51 To 99 Years |
|
Amenities
|
Fireplace(s) |
|
Appliances
|
Garage Door Opener Remote(s) |
|
BasementDevelopment
|
Unfinished |
|
BasementType
|
N/a (unfinished) |
|
ConstructionStyleAttachment
|
Detached |
|
CoolingType
|
Central Air Conditioning |
|
ExteriorFinish
|
Brick, Vinyl Siding |
|
FireplacePresent
|
Yes |
|
FoundationType
|
Block |
|
HalfBathTotal
|
1 |
|
HeatingFuel
|
Natural Gas |
|
HeatingType
|
Forced Air |
|
StoriesTotal
|
2 |
|
SizeInterior
|
1500 - 2000 Sqft |
|
Type
|
House |
|
UtilityWater
|
Municipal Water |
Parking
Land
|
Acreage
|
No |
|
Sewer
|
Sanitary Sewer |
|
SizeDepth
|
119 Ft |
|
SizeFrontage
|
91 Ft ,6 In |
|
SizeIrregular
|
91.5 X 119 Ft |
|
SizeTotalText
|
91.5 X 119 Ft |
|
ZoningDescription
|
Residential |
Rooms
| Level |
Type |
Length |
Width |
Dimensions |
|
Second Level |
Bedroom |
3.33 m |
3.86 m |
3.33 m x 3.86 m |
|
Second Level |
Sitting Room |
4.66 m |
3.93 m |
4.66 m x 3.93 m |
|
Second Level |
Bathroom |
1.54 m |
2.59 m |
1.54 m x 2.59 m |
|
Lower Level |
Workshop |
5.57 m |
2.97 m |
5.57 m x 2.97 m |
|
Lower Level |
Office |
2.69 m |
3.17 m |
2.69 m x 3.17 m |
|
Lower Level |
Laundry Room |
2.37 m |
3.23 m |
2.37 m x 3.23 m |
|
Main Level |
Dining Room |
5.67 m |
3.13 m |
5.67 m x 3.13 m |
|
Main Level |
Family Room |
3.81 m |
3.99 m |
3.81 m x 3.99 m |
|
Main Level |
Kitchen |
2.49 m |
3.92 m |
2.49 m x 3.92 m |
|
Main Level |
Living Room |
5.5 m |
3.92 m |
5.5 m x 3.92 m |
|
Main Level |
Bedroom |
4.25 m |
2.8 m |
4.25 m x 2.8 m |
|
Main Level |
Bathroom |
2.39 m |
2.8 m |
2.39 m x 2.8 m |
https://www.realtor.ca/real-estate/28247243/616-first-avenue-laurentian-valley-531-laurentian-valley


















