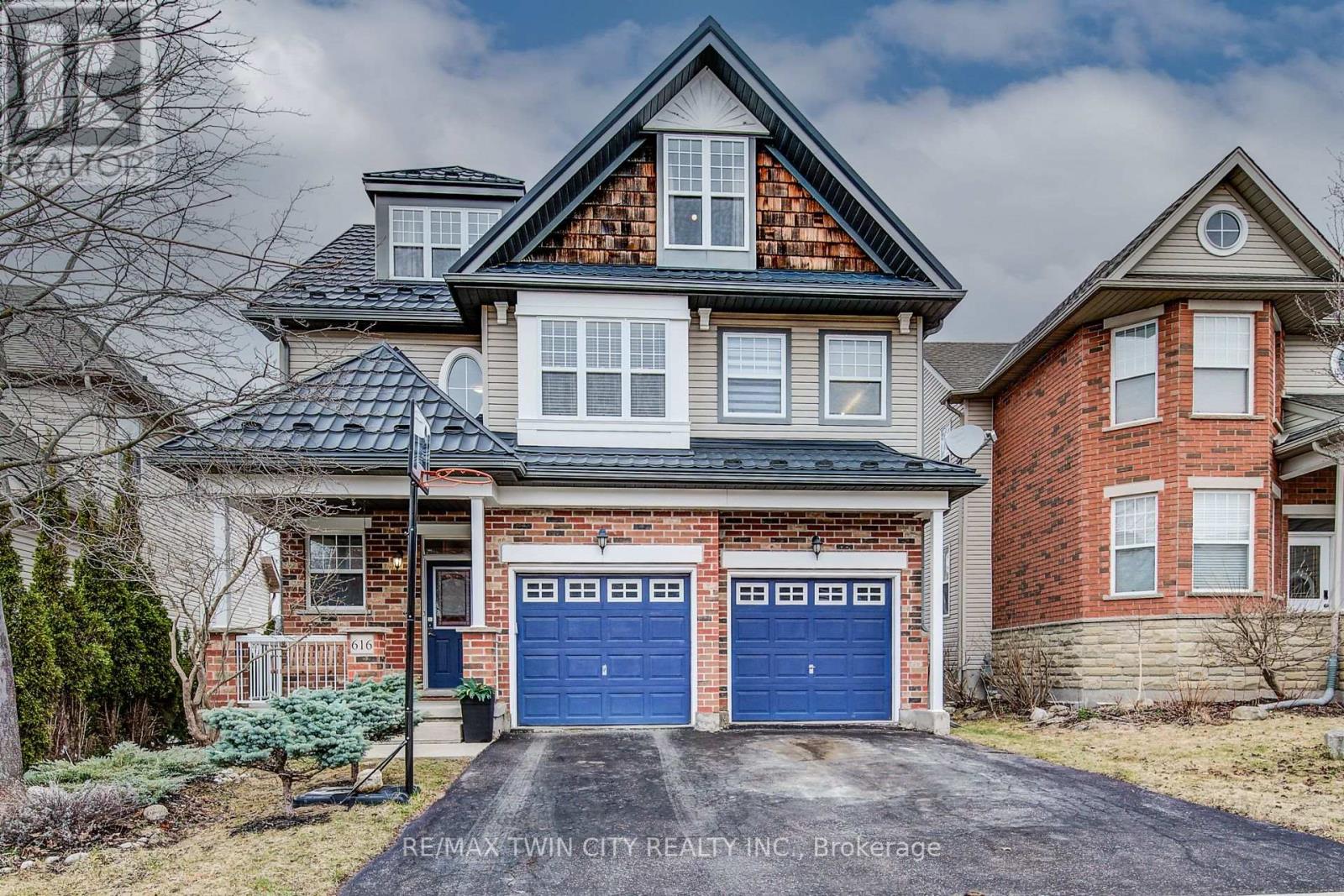616 Frieburg Drive Waterloo, Ontario N2T 2Y4
$1,150,000
Stunning light filled home with 3,600 sq ft of living space, finished LOFT on third floor and backing onto a ravine! 9 foot ceilings on main level! Beautiful kitchen with maple cabinetry, oversized island with sink, quartz counters, new backsplash, spacious dining area all open to a huge family room with electric fireplace, built-ins with lighting & new zebra blinds. Hardwood stairs leading to three spacious bedrooms on second level, master bedroom has a walk-in closet and a spa like 5 pc ensuite bath with a large jetted tub, separate shower and 2 sinks, second bedroom also has a walk-in closet and the main bath has 2 sinks as well for your comfort. Laundry conveniently located on the second floor. On the third level you'll find an all open concept cozy loft with an electric fireplace for family entertainment and weekend gatherings, HDMI wiring & electrical for projector included. Fully finished basement with a separate entrance and vinyl flooring offers a spacious rec room, 2 extra bedrooms, and a full bath with glass shower for guests or a potential rental income. Enjoy the morning and sunset on your wooden deck facing the ravine. Second deck lower in the yard for extra space to entertain. Shed & play structure are included. Grow your vegetables in your own garden, ready to plant! Kilometers of trails ideal for walking and cycling. Quiet and safe family neighborhood within the school district to St. Nicholas Catholic School (JK-8) or Edna Staebler Elementary School, Sir John A MacDonald Secondary school or Resurrection Catholic Secondary School and U of Waterloo. 5 minute drive to Costco, Walmart and shops at the Boardwalk. Steps away from public transit. A truly special home with a new Metal roof (2021), RO, all new paint, well maintained, loved and tastefully decorated. A heater fan in the garage for added comfort. Outdoor sensor lights, Digital door locks for extra security & convenience. (id:49269)
Open House
This property has open houses!
2:00 pm
Ends at:4:00 pm
Property Details
| MLS® Number | X12139151 |
| Property Type | Single Family |
| EquipmentType | Water Heater |
| Features | Backs On Greenbelt, Sump Pump |
| ParkingSpaceTotal | 4 |
| RentalEquipmentType | Water Heater |
| Structure | Porch |
| ViewType | Valley View |
Building
| BathroomTotal | 4 |
| BedroomsAboveGround | 3 |
| BedroomsBelowGround | 2 |
| BedroomsTotal | 5 |
| Amenities | Fireplace(s) |
| Appliances | Garage Door Opener Remote(s), Water Purifier, Water Softener, Dishwasher, Dryer, Garage Door Opener, Play Structure, Stove, Washer, Window Coverings, Refrigerator |
| BasementDevelopment | Finished |
| BasementType | Full (finished) |
| ConstructionStyleAttachment | Detached |
| CoolingType | Central Air Conditioning |
| ExteriorFinish | Brick, Vinyl Siding |
| FireProtection | Controlled Entry |
| FireplacePresent | Yes |
| FireplaceTotal | 2 |
| FoundationType | Poured Concrete |
| HalfBathTotal | 1 |
| HeatingFuel | Natural Gas |
| HeatingType | Forced Air |
| StoriesTotal | 3 |
| SizeInterior | 2500 - 3000 Sqft |
| Type | House |
| UtilityWater | Municipal Water |
Parking
| Attached Garage | |
| Garage |
Land
| Acreage | No |
| LandscapeFeatures | Landscaped |
| Sewer | Sanitary Sewer |
| SizeDepth | 133 Ft ,1 In |
| SizeFrontage | 37 Ft ,10 In |
| SizeIrregular | 37.9 X 133.1 Ft |
| SizeTotalText | 37.9 X 133.1 Ft |
| ZoningDescription | R5 |
Rooms
| Level | Type | Length | Width | Dimensions |
|---|---|---|---|---|
| Second Level | Primary Bedroom | 4.37 m | 4.29 m | 4.37 m x 4.29 m |
| Second Level | Bathroom | 4.37 m | 1.68 m | 4.37 m x 1.68 m |
| Second Level | Bedroom 2 | 3.48 m | 4.29 m | 3.48 m x 4.29 m |
| Second Level | Bedroom 3 | 3.48 m | 4.83 m | 3.48 m x 4.83 m |
| Second Level | Bathroom | 2.29 m | 3.17 m | 2.29 m x 3.17 m |
| Third Level | Loft | 9.22 m | 9.35 m | 9.22 m x 9.35 m |
| Basement | Recreational, Games Room | 5 m | 4.6 m | 5 m x 4.6 m |
| Basement | Bedroom 4 | 4.06 m | 2.51 m | 4.06 m x 2.51 m |
| Basement | Bedroom 5 | 4.11 m | 2.54 m | 4.11 m x 2.54 m |
| Basement | Bathroom | 2.69 m | 1.52 m | 2.69 m x 1.52 m |
| Main Level | Kitchen | 3.68 m | 4.29 m | 3.68 m x 4.29 m |
| Main Level | Dining Room | 2.57 m | 4.32 m | 2.57 m x 4.32 m |
| Main Level | Family Room | 4.47 m | 4.65 m | 4.47 m x 4.65 m |
| Main Level | Bathroom | 1.42 m | 1.73 m | 1.42 m x 1.73 m |
https://www.realtor.ca/real-estate/28292792/616-frieburg-drive-waterloo
Interested?
Contact us for more information



















































