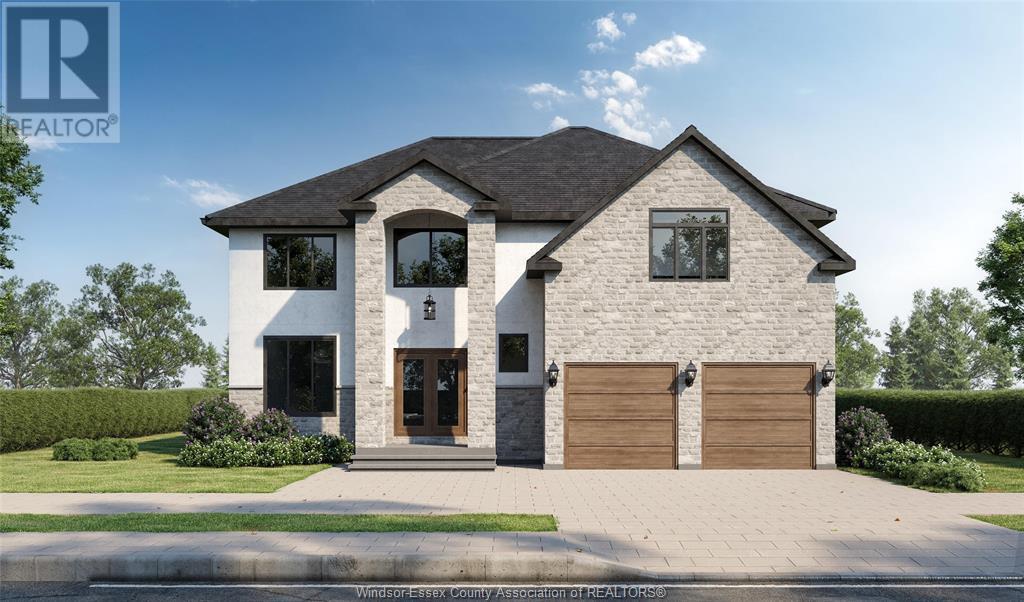4 Bedroom
3 Bathroom
2800 sqft
Fireplace
Central Air Conditioning
Furnace
$1,180,800
Introducing the beautiful Leilani model in Oakwood Estates, Lakeshore! This spacious two-story home features 2, 800 square feet of thoughtfully designed living space, offering four bedrooms. Upstairs holds an a well-appointed upstairs laundry and four spacious bedrooms including primary with luxurious en suite, this layout prioritizes both comfort and functionality. The open-concept design connects the stylish kitchen, complete with a walk-in pantry, to the inviting family and dining areas, making it perfect for gatherings. Enjoy the added benefits of a two-car garage and a lovely covered porch for outdoor enjoyment. Located near outstanding schools, scenic walking trails, shopping options, and a fun splash pad, the Leilani model is the ideal place to call home. Built by Maple Leaf Homes, customization options and a selection of beautiful finishes are available, allowing you to personalize your dream living space! (id:49269)
Property Details
|
MLS® Number
|
25006016 |
|
Property Type
|
Single Family |
|
Features
|
Double Width Or More Driveway, Gravel Driveway |
Building
|
BathroomTotal
|
3 |
|
BedroomsAboveGround
|
4 |
|
BedroomsTotal
|
4 |
|
ConstructionStyleAttachment
|
Attached |
|
CoolingType
|
Central Air Conditioning |
|
ExteriorFinish
|
Stone, Concrete/stucco |
|
FireplaceFuel
|
Gas |
|
FireplacePresent
|
Yes |
|
FireplaceType
|
Insert |
|
FlooringType
|
Ceramic/porcelain, Hardwood |
|
FoundationType
|
Concrete |
|
HalfBathTotal
|
1 |
|
HeatingFuel
|
Natural Gas |
|
HeatingType
|
Furnace |
|
StoriesTotal
|
2 |
|
SizeInterior
|
2800 Sqft |
|
TotalFinishedArea
|
2800 Sqft |
|
Type
|
House |
Parking
Land
|
Acreage
|
No |
|
SizeIrregular
|
59.6x127.59 |
|
SizeTotalText
|
59.6x127.59 |
|
ZoningDescription
|
Res |
Rooms
| Level |
Type |
Length |
Width |
Dimensions |
|
Second Level |
Bedroom |
|
|
Measurements not available |
|
Second Level |
Bedroom |
|
|
Measurements not available |
|
Second Level |
Bedroom |
|
|
Measurements not available |
|
Second Level |
5pc Ensuite Bath |
|
|
Measurements not available |
|
Second Level |
Primary Bedroom |
|
|
Measurements not available |
|
Second Level |
Laundry Room |
|
|
Measurements not available |
|
Main Level |
2pc Bathroom |
|
|
Measurements not available |
|
Main Level |
Other |
|
|
Measurements not available |
|
Main Level |
Dining Room |
|
|
Measurements not available |
|
Main Level |
Living Room/fireplace |
|
|
Measurements not available |
|
Main Level |
Foyer |
|
|
Measurements not available |
|
Main Level |
Kitchen |
|
|
Measurements not available |
https://www.realtor.ca/real-estate/28037959/617-summit-street-lakeshore



