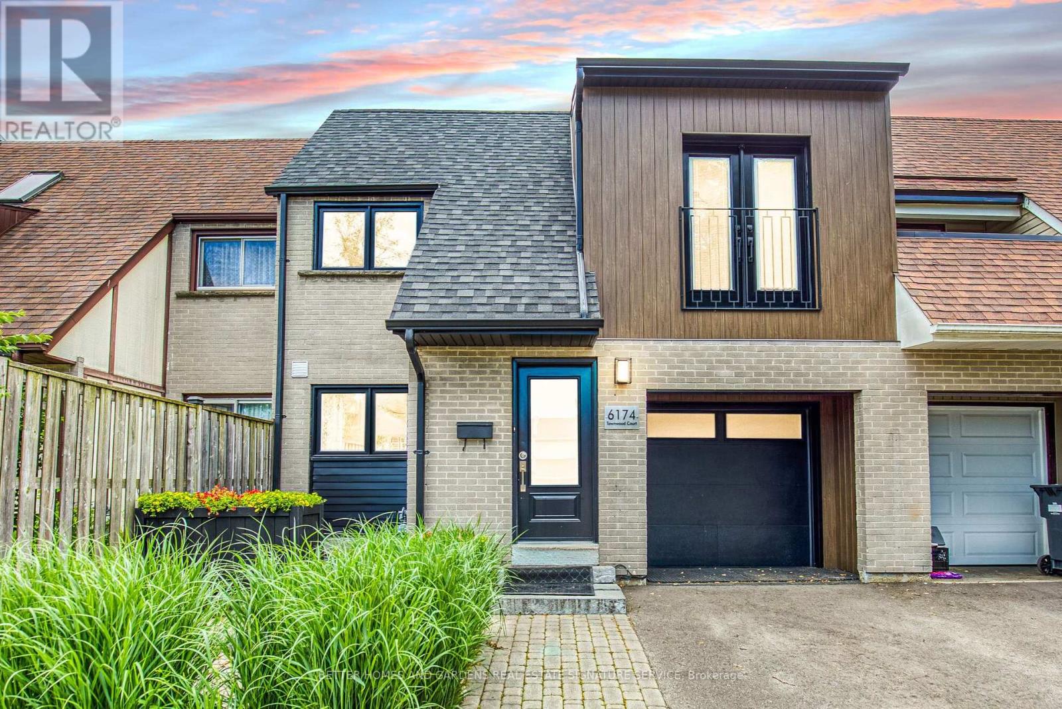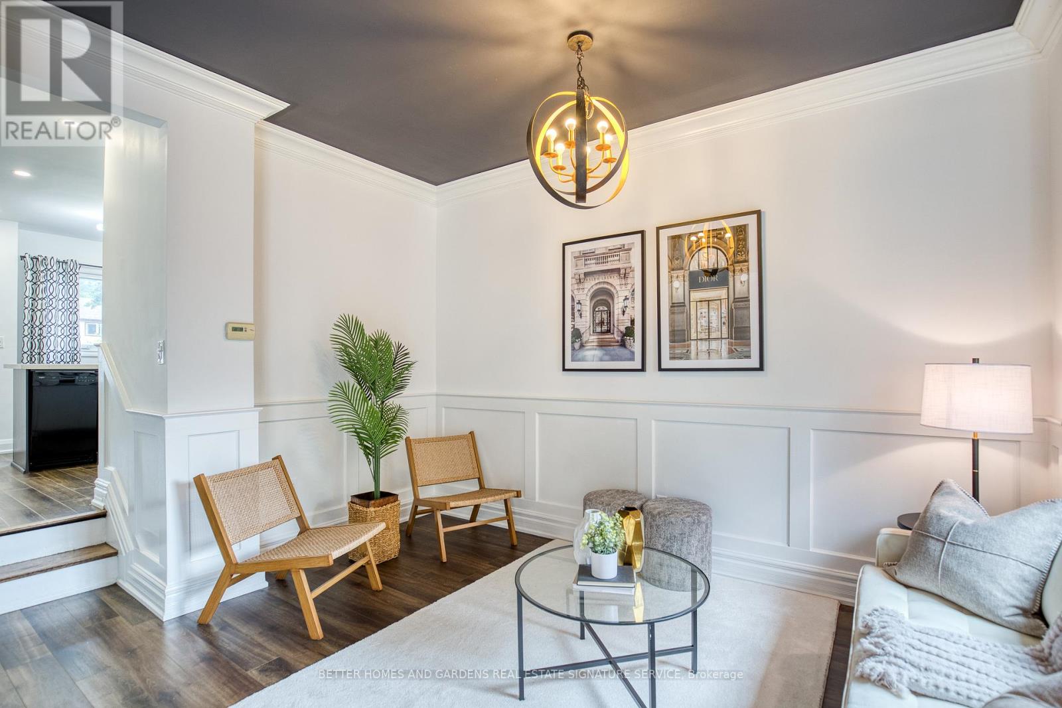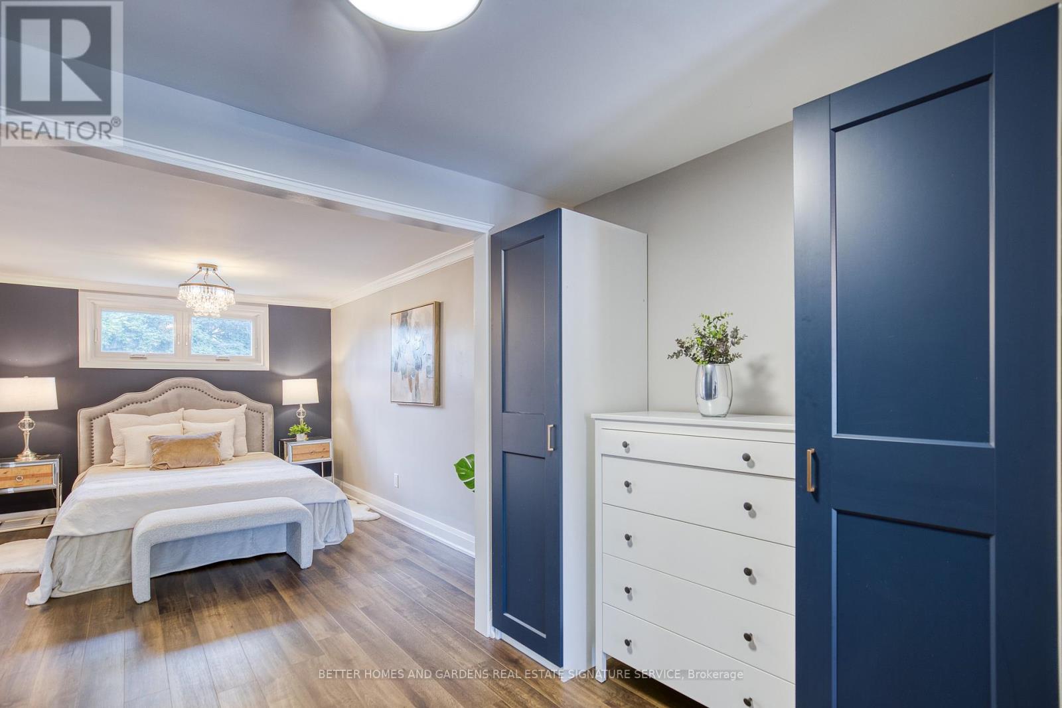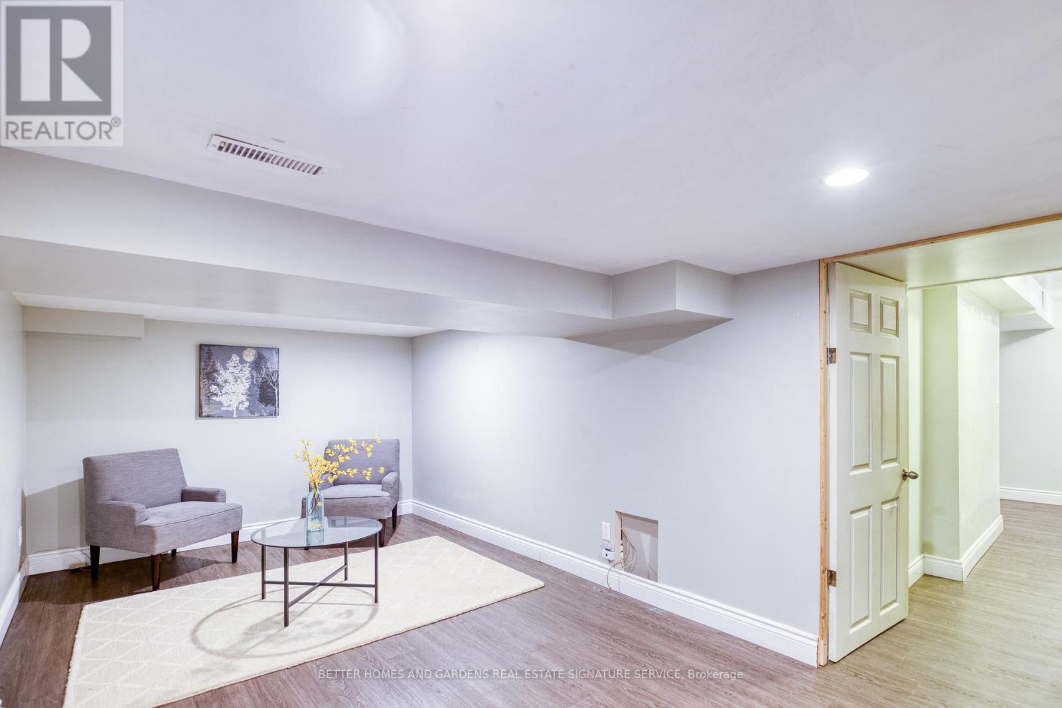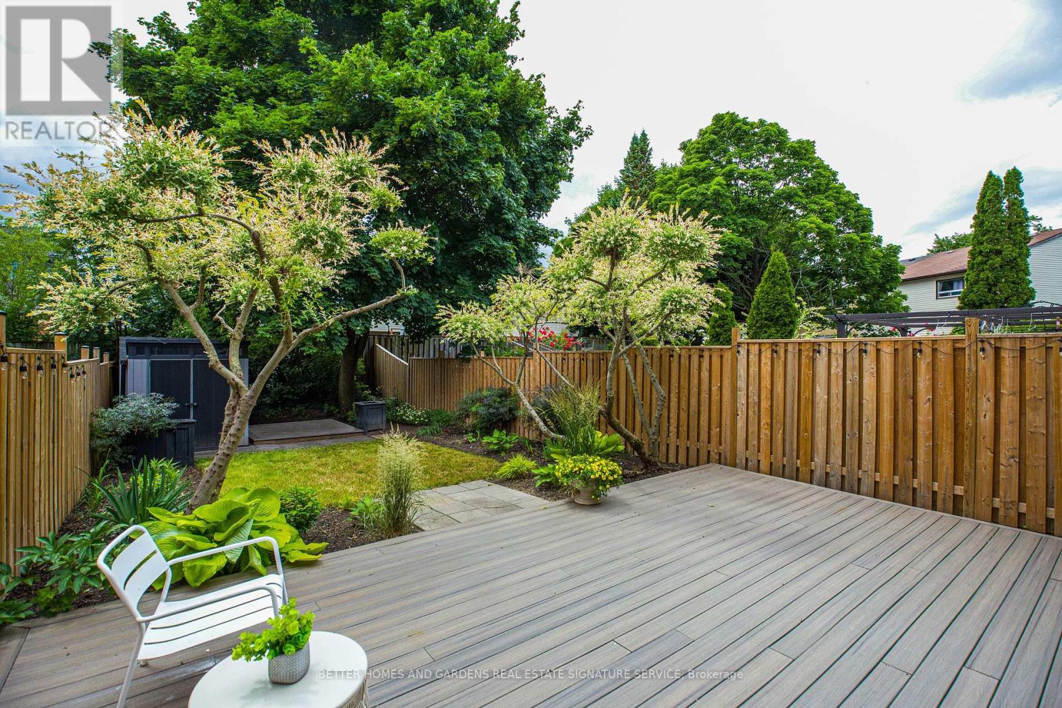3 Bedroom
3 Bathroom
Central Air Conditioning
Forced Air
$969,696
Nestled on a tranquil court, this modern home has been lovingly maintained by its current owner for 18 years. With over $100K in recent upgrades, including a permitted upper storey addition, it blends elegance with functionality.The bright kitchen features European-style cabinets, quartz countertops & upgraded fixtures. Durable LVP flooring extends throughout & spacious living areas are enhanced with wainscoting and elegant lighting. Oversized bedrooms offer ample space, while the primary suite includes IKEA Pax built-in closets and the front addition is perfect for an office or nursery.The basement boasts a bonus rec room with an additional fridge and sink. Outdoors, enjoy a large, private landscaped south facing backyard. The upgraded garage, with wall storage and rubber flooring, is ideal for a home gym or mudroom.This home is a true gem, offering modern amenities, outdoor enjoyment, and a convenient location. **** EXTRAS **** Walk to Schools, Parks, Meadowvale TC, Transit, Lake Wabukayne. Short drive to Meadowvale CC, Go Train, Streetsville, CV Hospital, Erin Mills TC & highways 403, 401 & 407 (id:49269)
Property Details
|
MLS® Number
|
W9012271 |
|
Property Type
|
Single Family |
|
Community Name
|
Meadowvale |
|
Amenities Near By
|
Park, Public Transit, Schools |
|
Community Features
|
Community Centre |
|
Features
|
Cul-de-sac |
|
Parking Space Total
|
3 |
Building
|
Bathroom Total
|
3 |
|
Bedrooms Above Ground
|
3 |
|
Bedrooms Total
|
3 |
|
Basement Development
|
Finished |
|
Basement Type
|
N/a (finished) |
|
Construction Style Attachment
|
Attached |
|
Cooling Type
|
Central Air Conditioning |
|
Exterior Finish
|
Aluminum Siding |
|
Foundation Type
|
Poured Concrete |
|
Heating Fuel
|
Natural Gas |
|
Heating Type
|
Forced Air |
|
Stories Total
|
2 |
|
Type
|
Row / Townhouse |
|
Utility Water
|
Municipal Water |
Parking
Land
|
Acreage
|
No |
|
Land Amenities
|
Park, Public Transit, Schools |
|
Sewer
|
Sanitary Sewer |
|
Size Irregular
|
25.3 X 123.34 Ft |
|
Size Total Text
|
25.3 X 123.34 Ft |
|
Surface Water
|
Lake/pond |
Rooms
| Level |
Type |
Length |
Width |
Dimensions |
|
Second Level |
Primary Bedroom |
4.22 m |
3.07 m |
4.22 m x 3.07 m |
|
Second Level |
Bedroom 2 |
4.24 m |
3.07 m |
4.24 m x 3.07 m |
|
Second Level |
Bedroom 3 |
3.4 m |
2.57 m |
3.4 m x 2.57 m |
|
Second Level |
Office |
4.27 m |
3.07 m |
4.27 m x 3.07 m |
|
Basement |
Recreational, Games Room |
5.77 m |
2.97 m |
5.77 m x 2.97 m |
|
Basement |
Laundry Room |
|
|
Measurements not available |
|
Ground Level |
Kitchen |
4.42 m |
4.09 m |
4.42 m x 4.09 m |
|
Ground Level |
Living Room |
4.24 m |
2.18 m |
4.24 m x 2.18 m |
|
Ground Level |
Dining Room |
3.07 m |
2.95 m |
3.07 m x 2.95 m |
https://www.realtor.ca/real-estate/27127450/6174-townwood-court-mississauga-meadowvale

