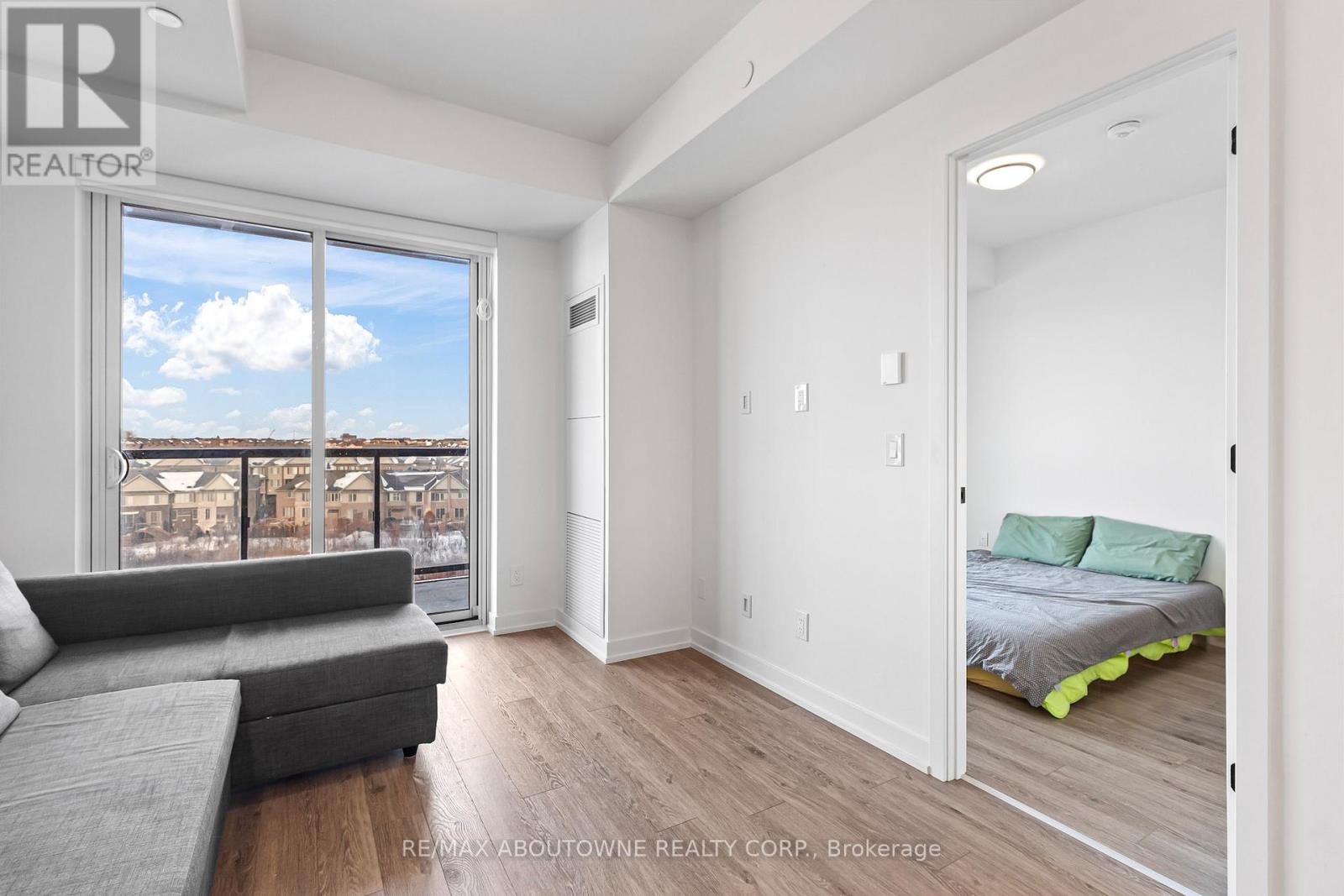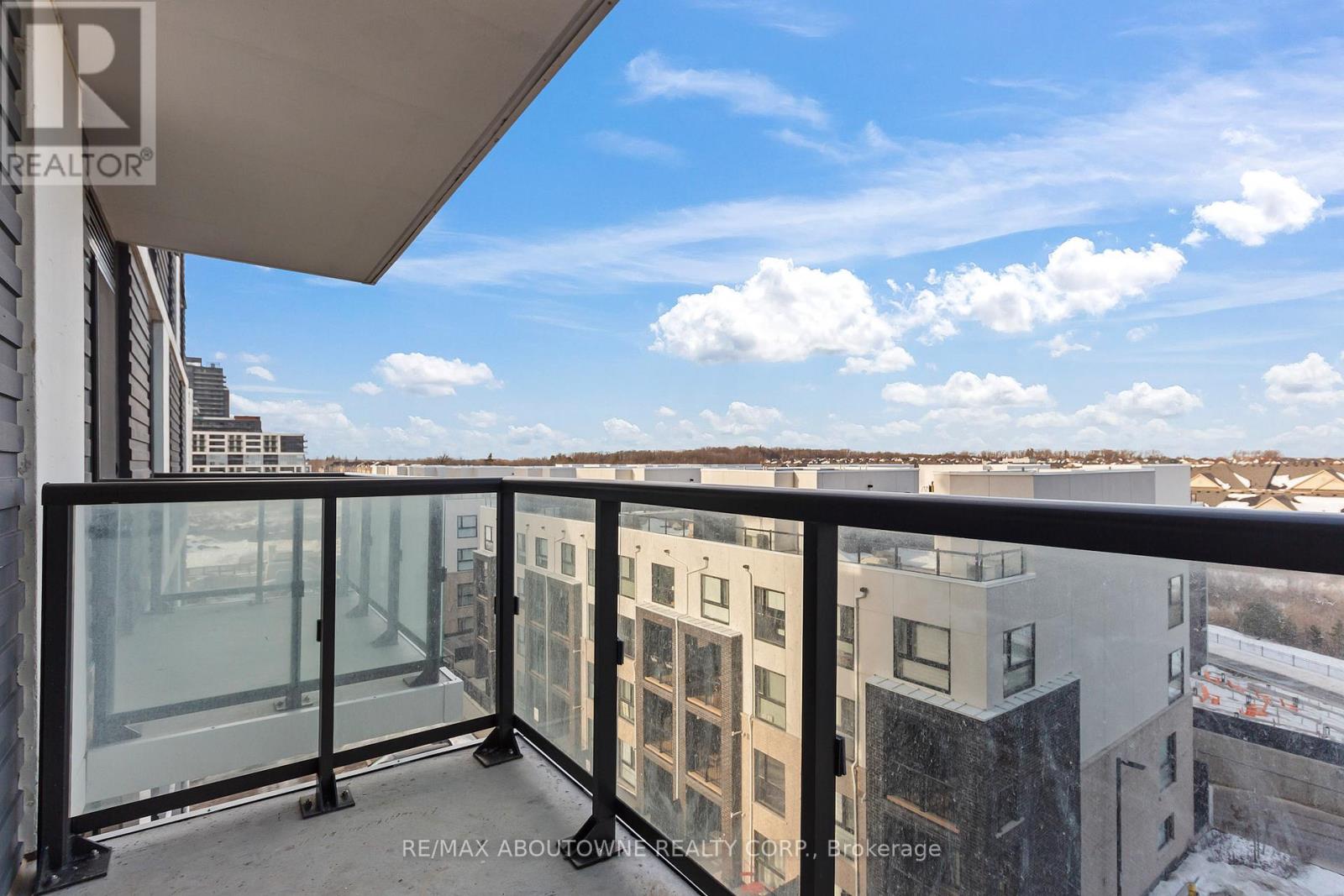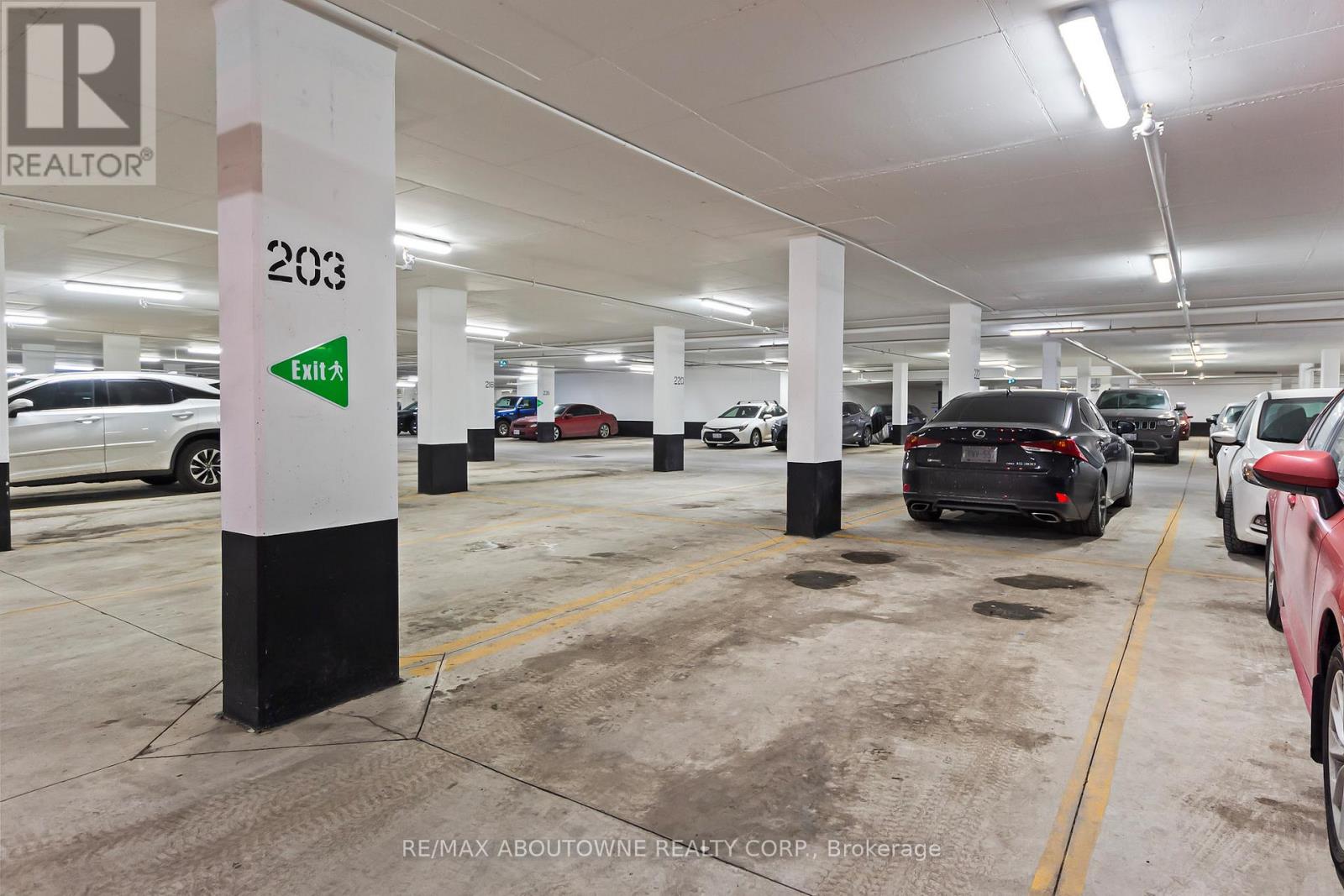618 - 335 Wheat Boom Drive Oakville (Jm Joshua Meadows), Ontario L6H 7Y1
$538,000Maintenance, Heat, Water, Common Area Maintenance, Insurance, Parking
$498.44 Monthly
Maintenance, Heat, Water, Common Area Maintenance, Insurance, Parking
$498.44 MonthlyStylish, bright and brand-new 1-bedroom + den, 1-bathroom unit with parking and a locker in Oakville's coveted Dundas & Trafalgar community. Designed for modern living, this suite features a functional layout with laminate flooring throughout, a stylish kitchen with a center island ,elegant quartz countertops, and soaring 9-foot ceilings. The open-concept living and dining area extends to a private balcony, while the versatile den is ideal for a home office. Enjoy the convenience of 1 underground parking space, 1 locker, and high-speed internet included in the maintenance fee. Steps from grocery stores, Canadian Tire, banks, restaurants, and more, with easy access to highways, public transit, Oakville Hospital, and Sheridan College. (id:49269)
Property Details
| MLS® Number | W12104706 |
| Property Type | Single Family |
| Community Name | 1010 - JM Joshua Meadows |
| AmenitiesNearBy | Hospital, Park, Place Of Worship, Public Transit |
| CommunityFeatures | Pet Restrictions |
| Features | Elevator, Balcony |
| ParkingSpaceTotal | 1 |
Building
| BathroomTotal | 1 |
| BedroomsAboveGround | 1 |
| BedroomsBelowGround | 1 |
| BedroomsTotal | 2 |
| Age | New Building |
| Amenities | Visitor Parking, Exercise Centre, Party Room, Storage - Locker |
| CoolingType | Central Air Conditioning |
| ExteriorFinish | Concrete |
| HeatingFuel | Natural Gas |
| HeatingType | Forced Air |
| SizeInterior | 600 - 699 Sqft |
| Type | Apartment |
Parking
| Underground | |
| Garage |
Land
| Acreage | No |
| LandAmenities | Hospital, Park, Place Of Worship, Public Transit |
Rooms
| Level | Type | Length | Width | Dimensions |
|---|---|---|---|---|
| Main Level | Bedroom | 2.77 m | 3.08 m | 2.77 m x 3.08 m |
| Main Level | Kitchen | 3.32 m | 3.93 m | 3.32 m x 3.93 m |
| Main Level | Living Room | 2.89 m | 3.44 m | 2.89 m x 3.44 m |
| Main Level | Den | 2.49 m | 1.55 m | 2.49 m x 1.55 m |
Interested?
Contact us for more information




























