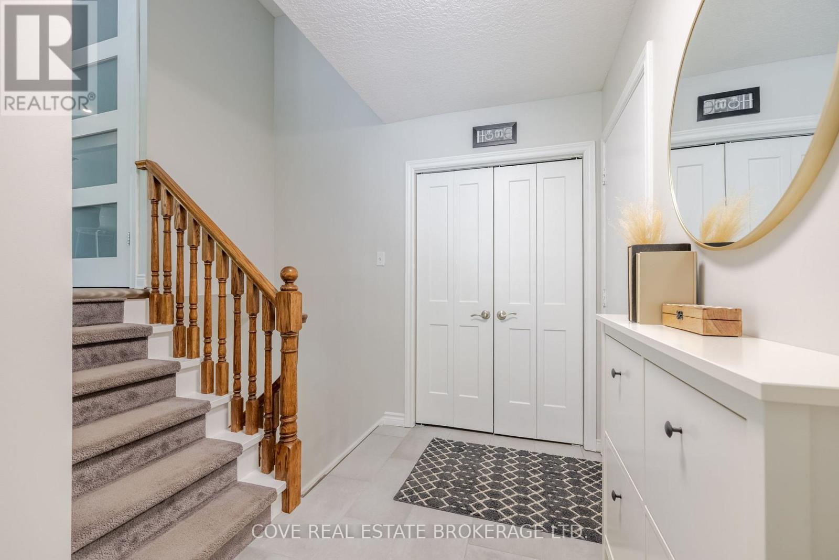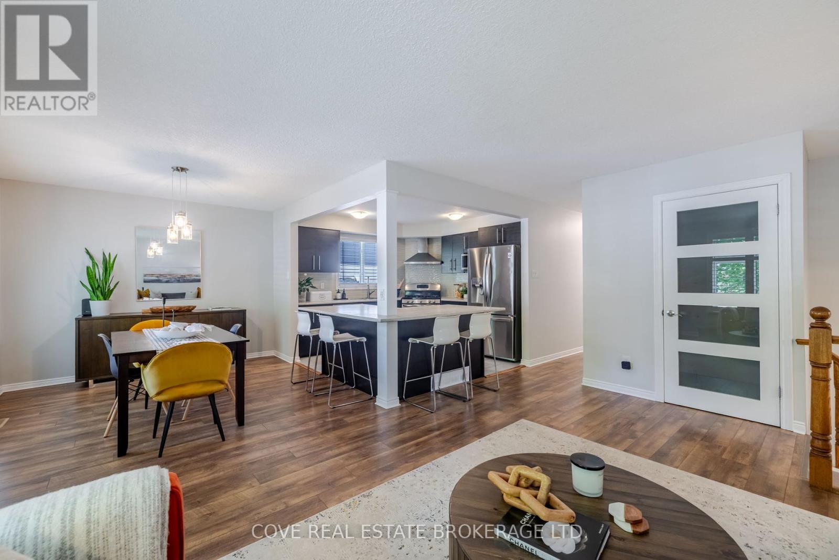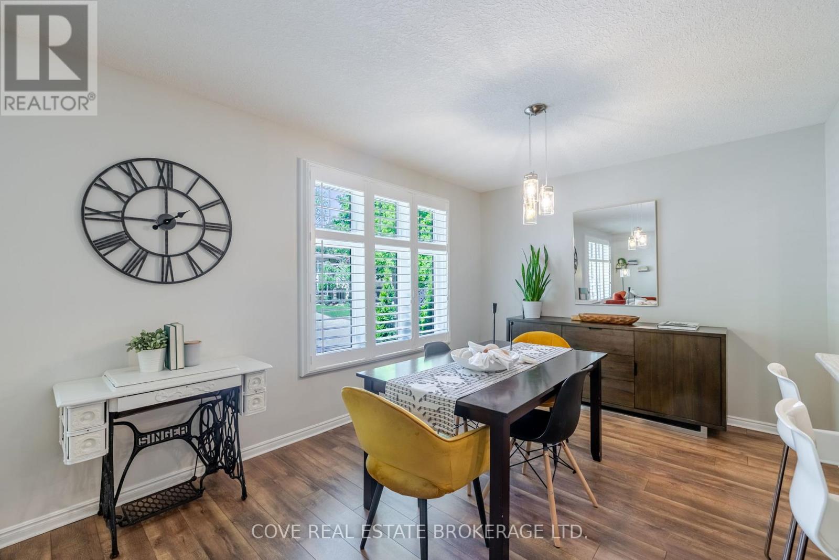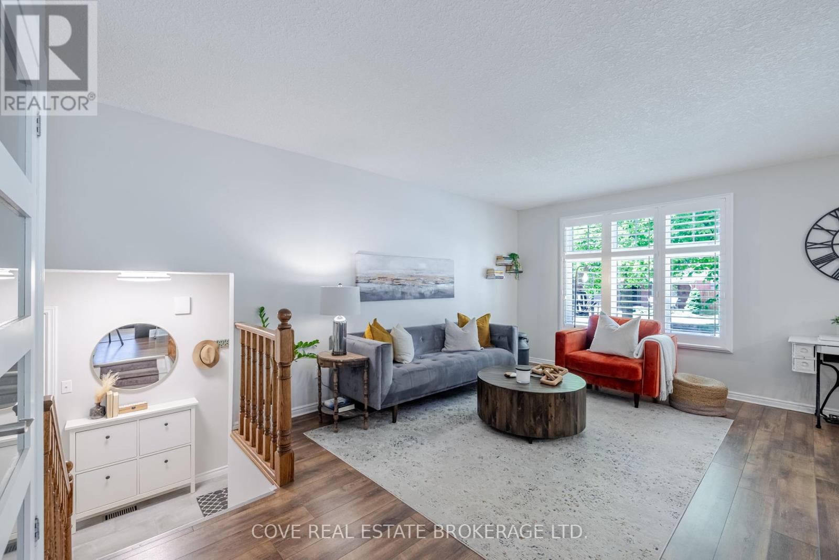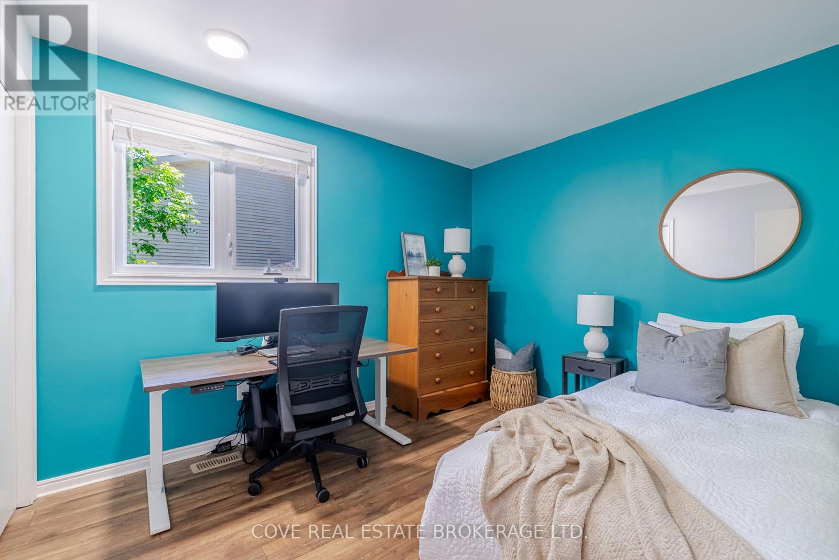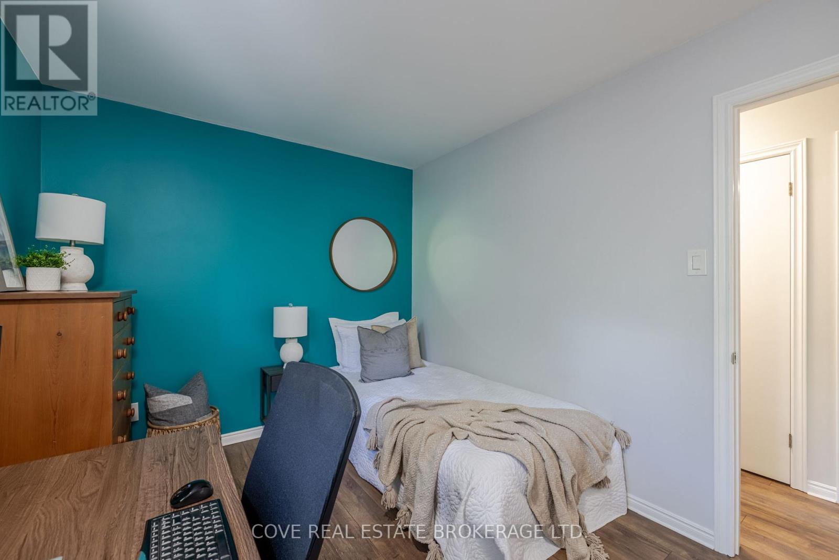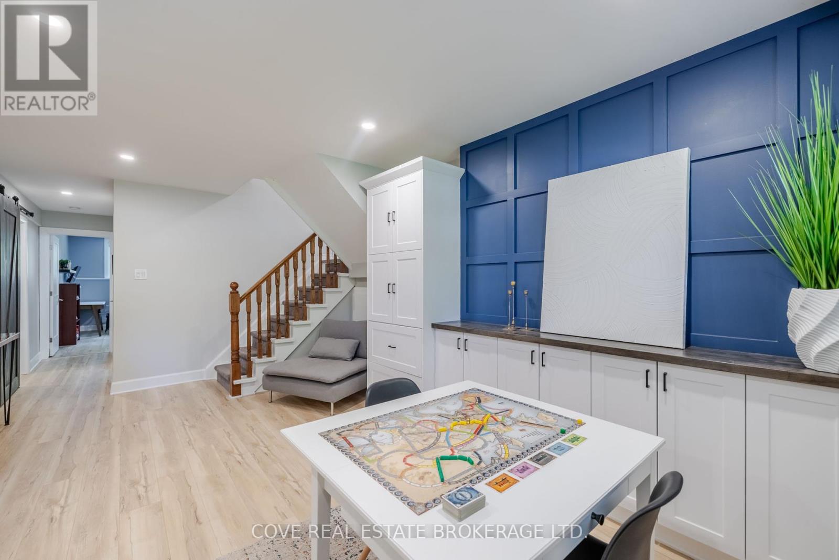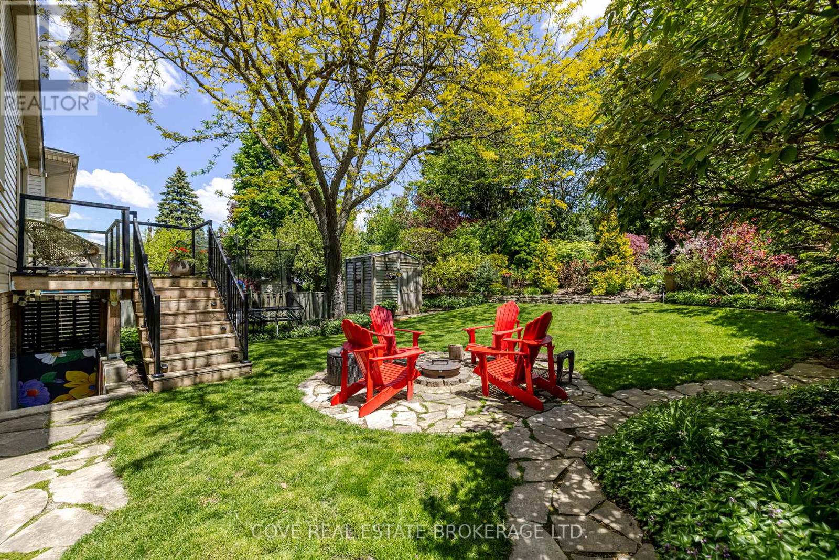416-218-8800
admin@hlfrontier.com
618 Grand View Avenue London South (South K), Ontario N6K 3G6
4 Bedroom
2 Bathroom
1100 - 1500 sqft
Raised Bungalow
Fireplace
Central Air Conditioning
Forced Air
Landscaped
$724,900
Description Coming Soon! (id:49269)
Property Details
| MLS® Number | X12175944 |
| Property Type | Single Family |
| Community Name | South K |
| AmenitiesNearBy | Park, Public Transit, Ski Area |
| CommunityFeatures | Community Centre |
| EquipmentType | Water Heater |
| Features | Wooded Area, Irregular Lot Size, Sloping, Flat Site, Carpet Free |
| ParkingSpaceTotal | 3 |
| RentalEquipmentType | Water Heater |
| Structure | Deck, Porch, Shed |
Building
| BathroomTotal | 2 |
| BedroomsAboveGround | 3 |
| BedroomsBelowGround | 1 |
| BedroomsTotal | 4 |
| Age | 31 To 50 Years |
| Amenities | Fireplace(s) |
| Appliances | Dishwasher, Dryer, Stove, Washer, Window Coverings, Refrigerator |
| ArchitecturalStyle | Raised Bungalow |
| BasementDevelopment | Finished |
| BasementFeatures | Separate Entrance, Walk Out |
| BasementType | N/a (finished) |
| ConstructionStyleAttachment | Detached |
| CoolingType | Central Air Conditioning |
| ExteriorFinish | Brick, Vinyl Siding |
| FireplacePresent | Yes |
| FireplaceType | Insert |
| FlooringType | Tile, Vinyl |
| FoundationType | Poured Concrete |
| HeatingFuel | Natural Gas |
| HeatingType | Forced Air |
| StoriesTotal | 1 |
| SizeInterior | 1100 - 1500 Sqft |
| Type | House |
| UtilityWater | Municipal Water |
Parking
| Attached Garage | |
| Garage | |
| Inside Entry |
Land
| Acreage | No |
| FenceType | Fully Fenced, Fenced Yard |
| LandAmenities | Park, Public Transit, Ski Area |
| LandscapeFeatures | Landscaped |
| Sewer | Sanitary Sewer |
| SizeDepth | 134 Ft ,6 In |
| SizeFrontage | 52 Ft |
| SizeIrregular | 52 X 134.5 Ft |
| SizeTotalText | 52 X 134.5 Ft |
| ZoningDescription | R1-6 |
Rooms
| Level | Type | Length | Width | Dimensions |
|---|---|---|---|---|
| Basement | Utility Room | 3.25 m | 3.33 m | 3.25 m x 3.33 m |
| Basement | Bathroom | 2.17 m | 2.24 m | 2.17 m x 2.24 m |
| Basement | Bedroom 4 | 3.98 m | 3.32 m | 3.98 m x 3.32 m |
| Basement | Family Room | 5.79 m | 6.91 m | 5.79 m x 6.91 m |
| Basement | Recreational, Games Room | 6.22 m | 3.19 m | 6.22 m x 3.19 m |
| Main Level | Bathroom | 2.48 m | 3.1 m | 2.48 m x 3.1 m |
| Main Level | Kitchen | 3.29 m | 3.16 m | 3.29 m x 3.16 m |
| Main Level | Dining Room | 3.02 m | 3.3 m | 3.02 m x 3.3 m |
| Main Level | Living Room | 5.24 m | 3.74 m | 5.24 m x 3.74 m |
| Main Level | Primary Bedroom | 4.5 m | 3.14 m | 4.5 m x 3.14 m |
| Main Level | Bedroom 2 | 2.98 m | 3.74 m | 2.98 m x 3.74 m |
| Main Level | Bedroom 3 | 3.39 m | 2.71 m | 3.39 m x 2.71 m |
| In Between | Foyer | 1.62 m | 3.18 m | 1.62 m x 3.18 m |
Utilities
| Cable | Installed |
| Sewer | Installed |
https://www.realtor.ca/real-estate/28372050/618-grand-view-avenue-london-south-south-k-south-k
Interested?
Contact us for more information



