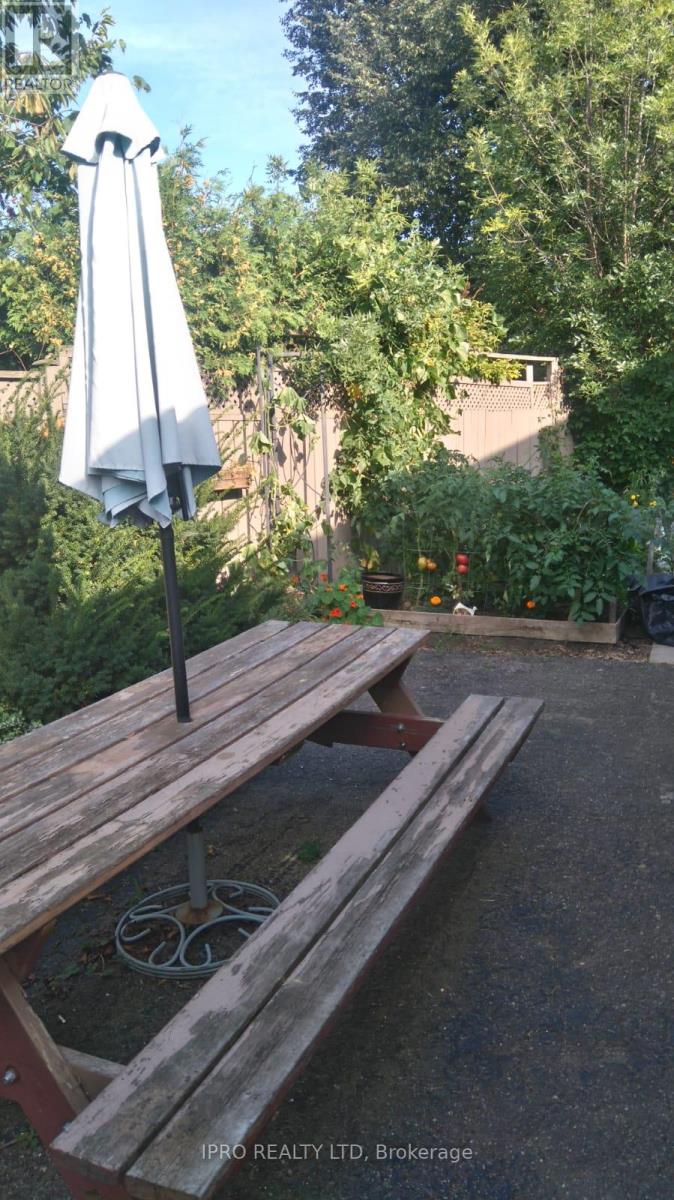416-218-8800
admin@hlfrontier.com
62 Ambleside Drive Brampton (Brampton South), Ontario L6Y 1B9
6 Bedroom
3 Bathroom
1500 - 2000 sqft
Central Air Conditioning
Forced Air
$959,000
Location location & location. This is a spacious 4+2 bedrooms detach im sought after area of Arbor height. All the amenities are on walking distance. Renovated kitchen, roof was replaced couple of years back, windows replaced. Spacious bedrooms, soaked tub upgraded furnance/HWT. Private huge backyard to enjoy family parties. (id:49269)
Property Details
| MLS® Number | W12106237 |
| Property Type | Single Family |
| Community Name | Brampton South |
| ParkingSpaceTotal | 5 |
Building
| BathroomTotal | 3 |
| BedroomsAboveGround | 4 |
| BedroomsBelowGround | 2 |
| BedroomsTotal | 6 |
| Appliances | All, Window Coverings |
| BasementDevelopment | Finished |
| BasementFeatures | Separate Entrance |
| BasementType | N/a (finished) |
| ConstructionStyleAttachment | Detached |
| CoolingType | Central Air Conditioning |
| ExteriorFinish | Aluminum Siding, Brick |
| FlooringType | Hardwood, Ceramic, Laminate |
| FoundationType | Concrete |
| HalfBathTotal | 1 |
| HeatingFuel | Natural Gas |
| HeatingType | Forced Air |
| StoriesTotal | 2 |
| SizeInterior | 1500 - 2000 Sqft |
| Type | House |
| UtilityWater | Municipal Water |
Parking
| Attached Garage | |
| Garage |
Land
| Acreage | No |
| Sewer | Sanitary Sewer |
| SizeDepth | 100 Ft |
| SizeFrontage | 72 Ft |
| SizeIrregular | 72 X 100 Ft |
| SizeTotalText | 72 X 100 Ft |
Rooms
| Level | Type | Length | Width | Dimensions |
|---|---|---|---|---|
| Second Level | Primary Bedroom | 12.81 m | 10.99 m | 12.81 m x 10.99 m |
| Second Level | Bedroom 2 | 11.32 m | 9.32 m | 11.32 m x 9.32 m |
| Second Level | Bedroom 3 | 9.19 m | 8.07 m | 9.19 m x 8.07 m |
| Second Level | Bedroom 4 | 10.2 m | 8.23 m | 10.2 m x 8.23 m |
| Basement | Bedroom | Measurements not available | ||
| Basement | Bedroom 2 | Measurements not available | ||
| Basement | Bathroom | Measurements not available | ||
| Main Level | Living Room | 13.81 m | 11.32 m | 13.81 m x 11.32 m |
| Main Level | Dining Room | 10.76 m | 9.12 m | 10.76 m x 9.12 m |
| Main Level | Kitchen | 10.7 m | 10.6 m | 10.7 m x 10.6 m |
Interested?
Contact us for more information













