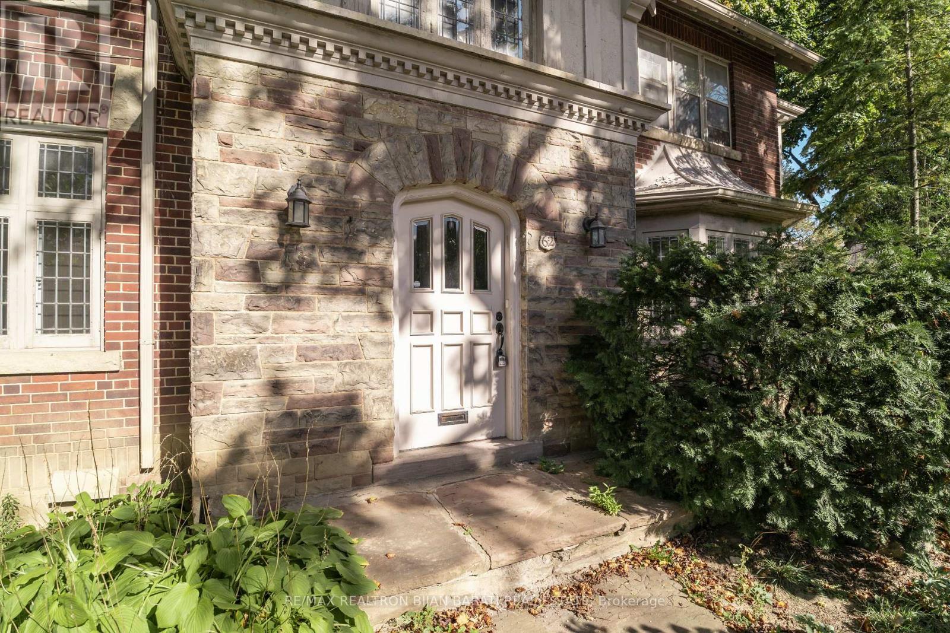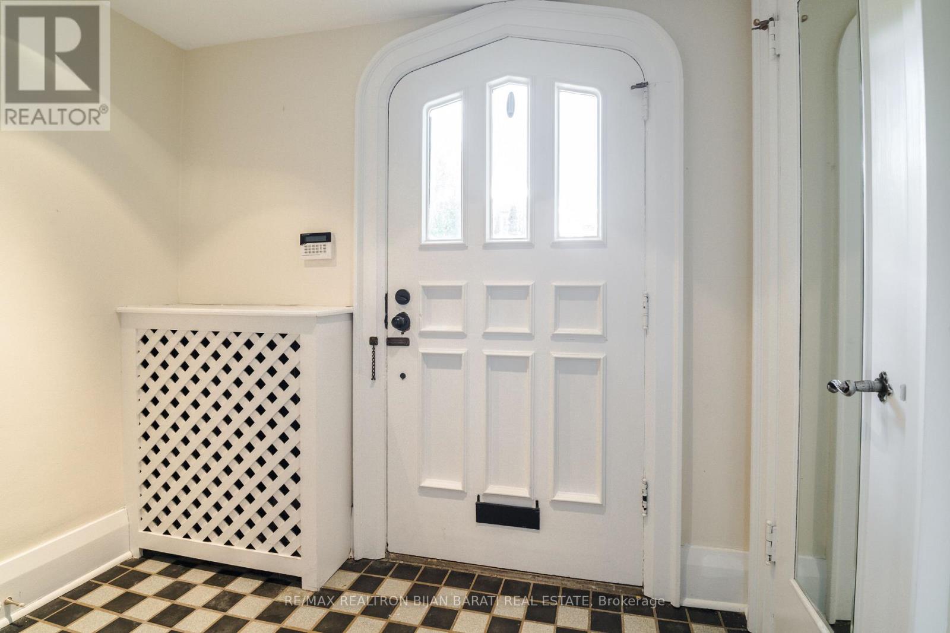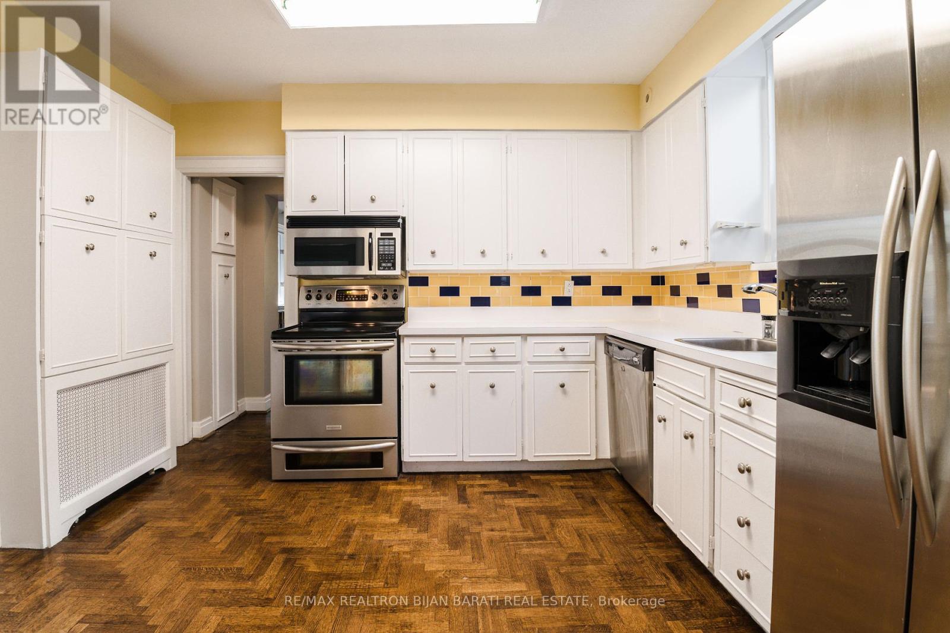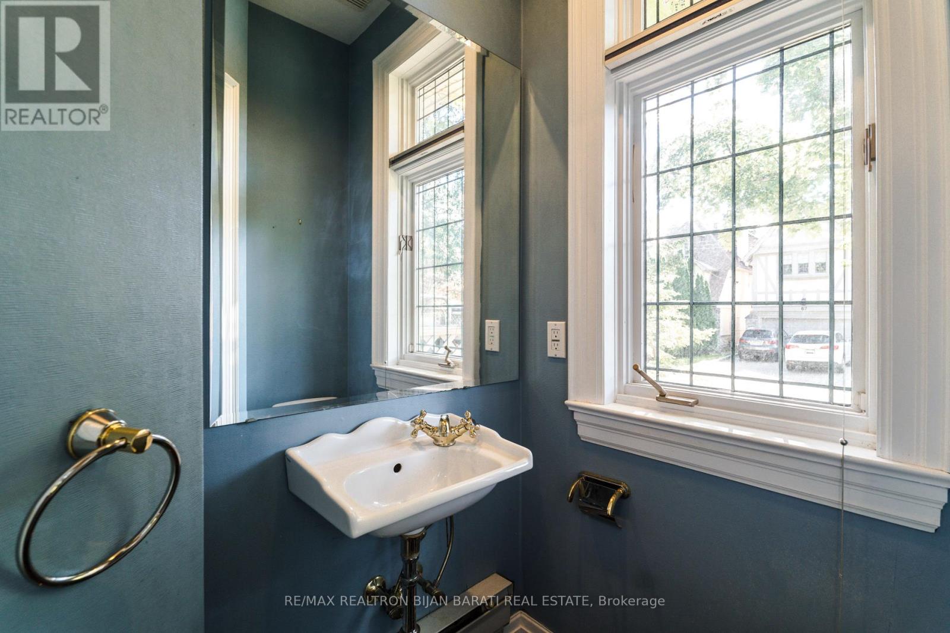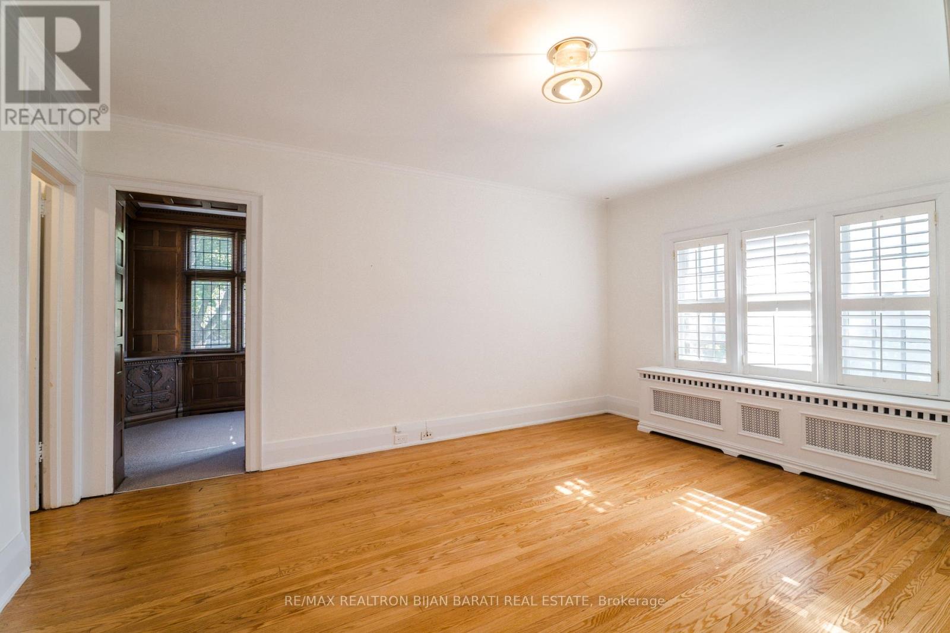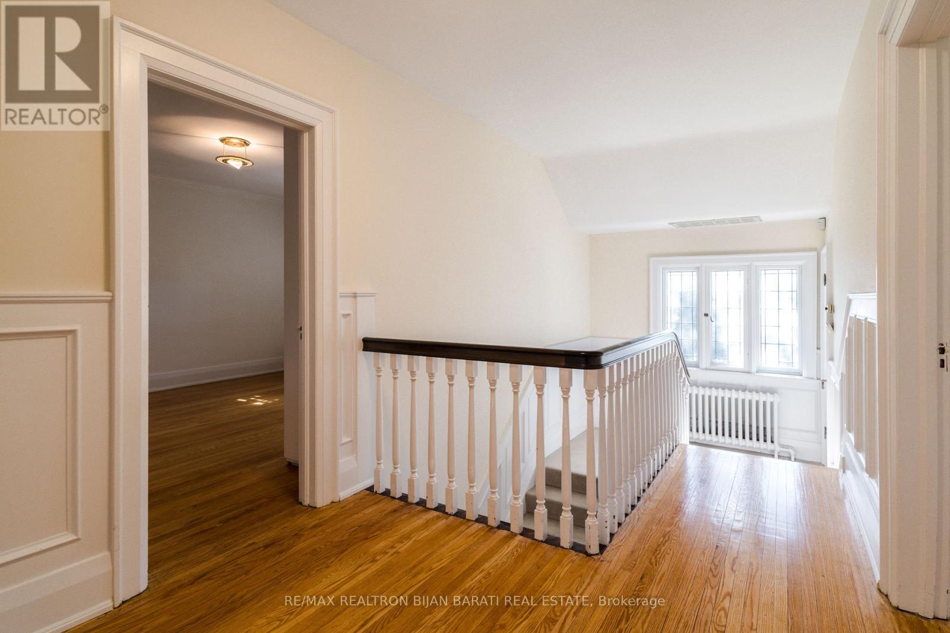416-218-8800
admin@hlfrontier.com
62 Elderwood Drive Toronto (Forest Hill South), Ontario M5P 1X4
6 Bedroom
6 Bathroom
1500 - 2000 sqft
Fireplace
Central Air Conditioning
Radiant Heat
$3,250,000
A Rich Character Filled Corner Home Nestled in Prestigious Forest Hill neighbourhood. This Home Shows a Blend of Architectural Styles, and Its Unique Features Exude a Sense of History and Personality. Unique Loft Level & Detached Double Car Garages! Renovate / Update It Or Build Your Dream Home On This Premium Exceptional Curb Appeal. Double Driveway. Original Paneling And Charming Details Throughout. Leaded Glass Windows. Spacious Principal Rooms. Steps To Renowned Schools, Parks, Ttc And Both Forest Hill Village & Shops! The Property and Building Are Being Sold in "As Is" "Where Is" condition! No Survey Is Available. The Photos Are From Archive and Belong to Before of Tenant Occupancy. (id:49269)
Property Details
| MLS® Number | C12081624 |
| Property Type | Single Family |
| Community Name | Forest Hill South |
| AmenitiesNearBy | Park, Public Transit, Schools |
| ParkingSpaceTotal | 6 |
Building
| BathroomTotal | 6 |
| BedroomsAboveGround | 5 |
| BedroomsBelowGround | 1 |
| BedroomsTotal | 6 |
| Appliances | Water Heater, Dishwasher, Dryer, Freezer, Microwave, Stove, Washer, Window Coverings, Refrigerator |
| BasementDevelopment | Finished |
| BasementType | N/a (finished) |
| ConstructionStyleAttachment | Detached |
| CoolingType | Central Air Conditioning |
| ExteriorFinish | Brick, Stone |
| FireplacePresent | Yes |
| FlooringType | Hardwood |
| FoundationType | Block |
| HalfBathTotal | 1 |
| HeatingFuel | Natural Gas |
| HeatingType | Radiant Heat |
| StoriesTotal | 3 |
| SizeInterior | 1500 - 2000 Sqft |
| Type | House |
| UtilityWater | Municipal Water |
Parking
| Detached Garage | |
| Garage |
Land
| Acreage | No |
| LandAmenities | Park, Public Transit, Schools |
| Sewer | Sanitary Sewer |
| SizeDepth | 128 Ft |
| SizeFrontage | 40 Ft |
| SizeIrregular | 40 X 128 Ft |
| SizeTotalText | 40 X 128 Ft |
Rooms
| Level | Type | Length | Width | Dimensions |
|---|---|---|---|---|
| Second Level | Bedroom 3 | 3.58 m | 3.87 m | 3.58 m x 3.87 m |
| Second Level | Primary Bedroom | 4.8 m | 4.01 m | 4.8 m x 4.01 m |
| Second Level | Sitting Room | 3.56 m | 2.33 m | 3.56 m x 2.33 m |
| Second Level | Bedroom 2 | 4.6 m | 3.58 m | 4.6 m x 3.58 m |
| Third Level | Bedroom 4 | 5.16 m | 3.58 m | 5.16 m x 3.58 m |
| Third Level | Bedroom 5 | 4.19 m | 3.78 m | 4.19 m x 3.78 m |
| Main Level | Dining Room | 4.35 m | 4.02 m | 4.35 m x 4.02 m |
| Main Level | Living Room | 7.2 m | 4.07 m | 7.2 m x 4.07 m |
| Main Level | Office | 3.57 m | 2.4 m | 3.57 m x 2.4 m |
| Main Level | Kitchen | 3.64 m | 3.26 m | 3.64 m x 3.26 m |
| Main Level | Eating Area | 2.55 m | 2.45 m | 2.55 m x 2.45 m |
| Main Level | Family Room | 4.85 m | 4.67 m | 4.85 m x 4.67 m |
Interested?
Contact us for more information




