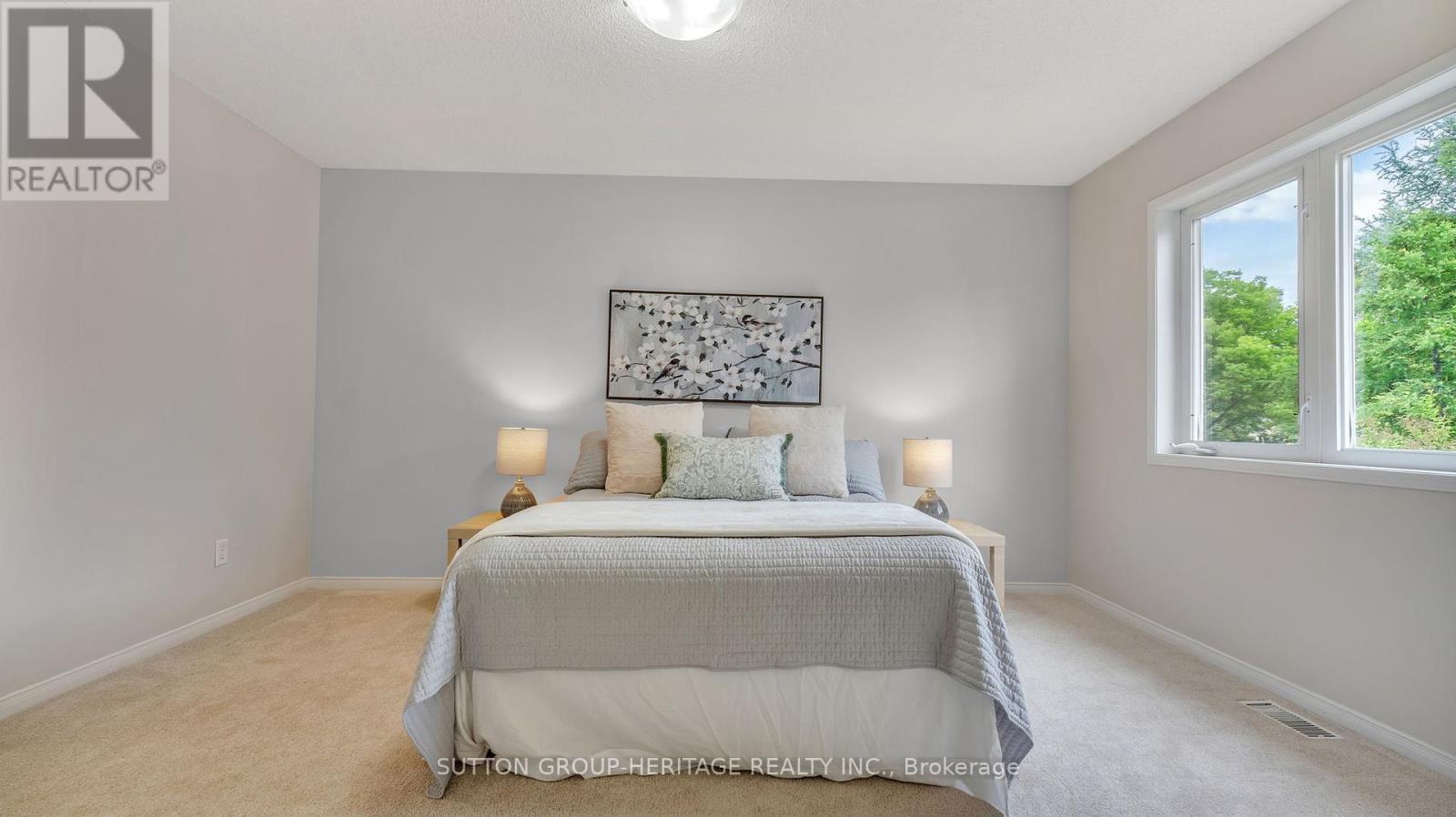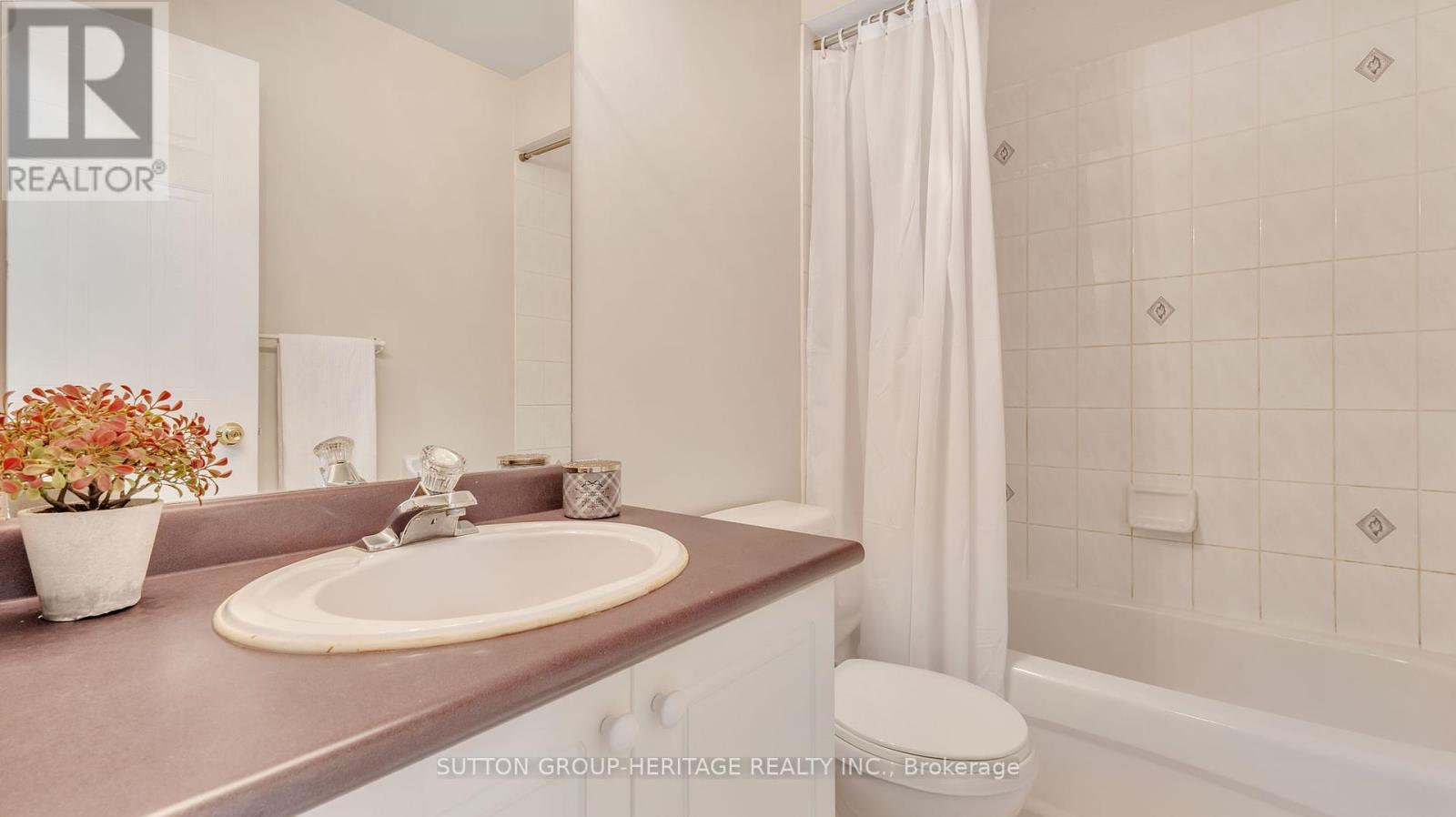62 Sprucedale Way Whitby (Pringle Creek), Ontario L1N 9T9
$698,000Maintenance, Water, Common Area Maintenance, Insurance, Parking
$249.80 Monthly
Maintenance, Water, Common Area Maintenance, Insurance, Parking
$249.80 MonthlyCharming 3+1 Bedroom Condo Townhome in the Heart of Whitby! Welcome to this beautifully maintained condo townhome ideally located in one of Whitbys most desirable neighbourhoods. Just minutes from Transit, Hwy 401, and Hwy 407, this home offers the perfect blend of convenience and comfort. Walking distance to parks, schools, restaurants and a community centre everything you need is right at your door step. This spacious home features 3+1 bedrooms, 4 bathrooms, and a partially finished basement with a dedicated office space perfect for working from home. The modern kitchen boasts a breakfast bar and overlooks an open-concept living and dining area. Enjoy cozy evenings by the gas fireplace in the living room, and step out from the dining area to a private, fenced backyard ideal for relaxing or entertaining. Additional highlights include: Large Primary bedroom will fit a King Bed and has an ensuite 4 pc bath and w/i closet Low maintenance fee of only $246, which includes water, snow removal, and garbage collection Freshly Painted top to bottom. This is an excellent starter, downsizer or investment property in an excellent location! (id:49269)
Property Details
| MLS® Number | E12182771 |
| Property Type | Single Family |
| Community Name | Pringle Creek |
| CommunityFeatures | Pet Restrictions |
| ParkingSpaceTotal | 2 |
Building
| BathroomTotal | 4 |
| BedroomsAboveGround | 3 |
| BedroomsBelowGround | 1 |
| BedroomsTotal | 4 |
| Amenities | Fireplace(s) |
| Appliances | Dishwasher, Dryer, Stove, Washer, Refrigerator |
| BasementDevelopment | Partially Finished |
| BasementType | N/a (partially Finished) |
| CoolingType | Central Air Conditioning |
| ExteriorFinish | Brick, Vinyl Siding |
| FireplacePresent | Yes |
| FlooringType | Laminate, Carpeted |
| HalfBathTotal | 1 |
| HeatingFuel | Natural Gas |
| HeatingType | Forced Air |
| StoriesTotal | 2 |
| SizeInterior | 1000 - 1199 Sqft |
| Type | Row / Townhouse |
Parking
| Garage |
Land
| Acreage | No |
Rooms
| Level | Type | Length | Width | Dimensions |
|---|---|---|---|---|
| Second Level | Primary Bedroom | 4.4 m | 3.61 m | 4.4 m x 3.61 m |
| Second Level | Bedroom 2 | 3.65 m | 2.39 m | 3.65 m x 2.39 m |
| Second Level | Bedroom 3 | 2.71 m | 3.07 m | 2.71 m x 3.07 m |
| Basement | Bedroom 4 | 3.53 m | 2.68 m | 3.53 m x 2.68 m |
| Basement | Office | 2.82 m | 2.09 m | 2.82 m x 2.09 m |
| Main Level | Kitchen | 2.48 m | 2.46 m | 2.48 m x 2.46 m |
| Main Level | Dining Room | 3.9 m | 2.64 m | 3.9 m x 2.64 m |
| Main Level | Living Room | 4.8 m | 2.8 m | 4.8 m x 2.8 m |
https://www.realtor.ca/real-estate/28387428/62-sprucedale-way-whitby-pringle-creek-pringle-creek
Interested?
Contact us for more information












































