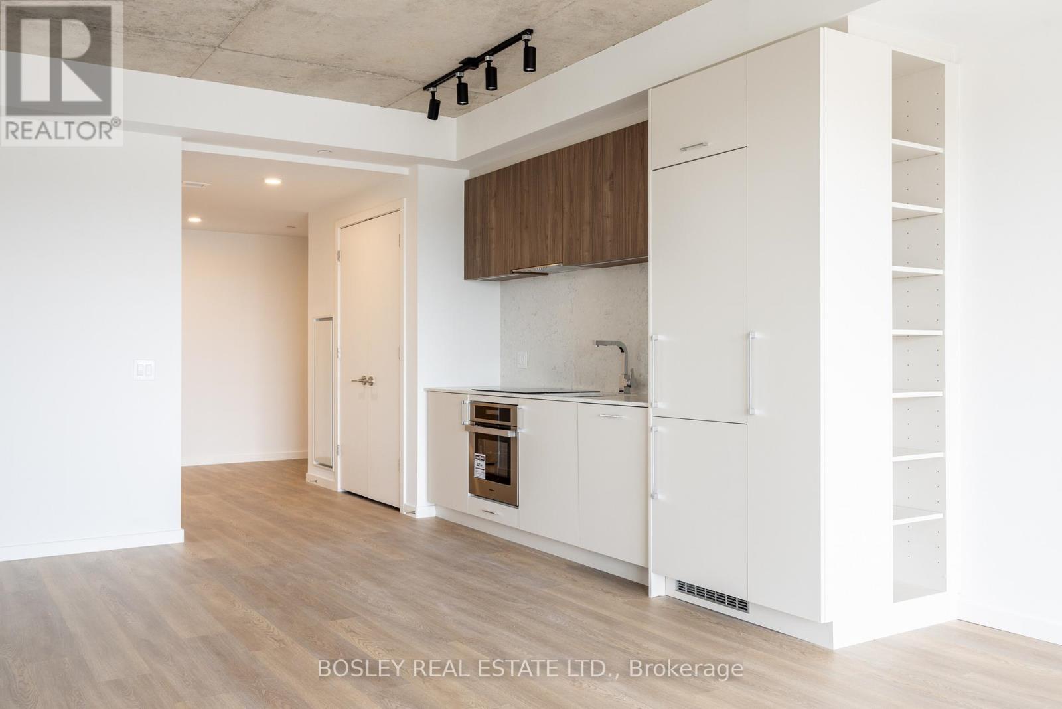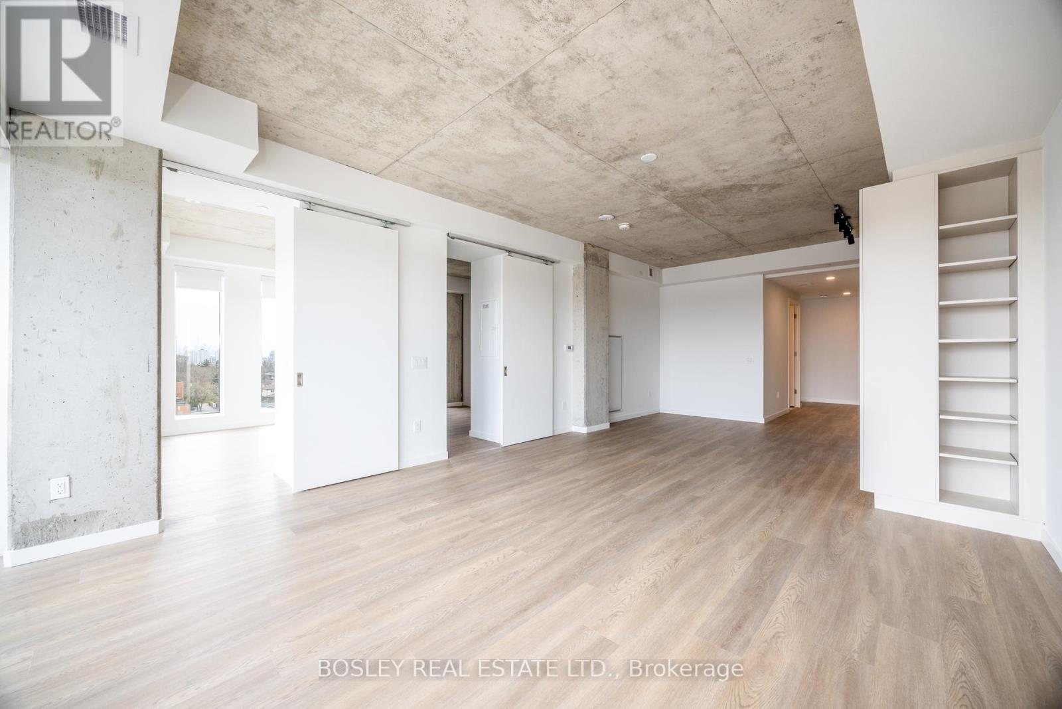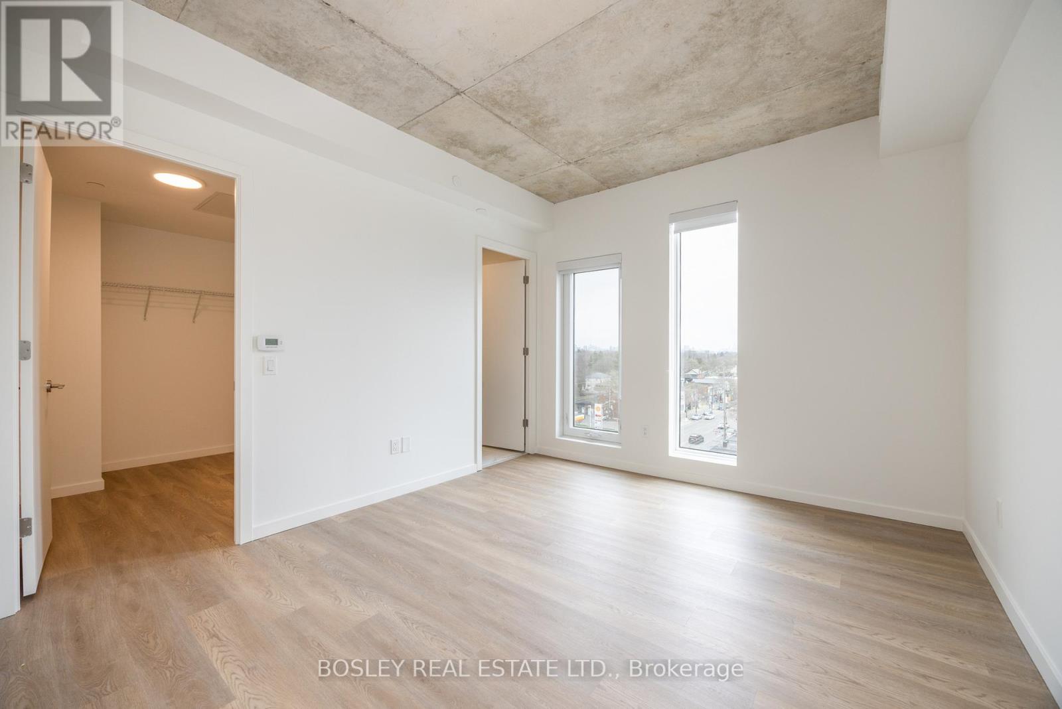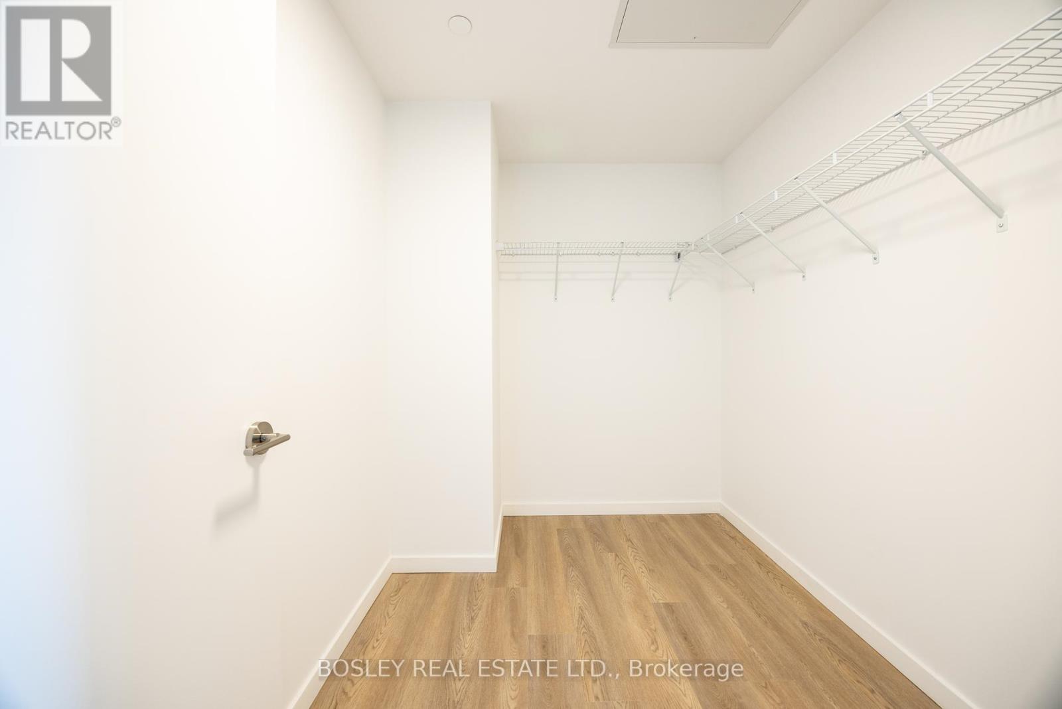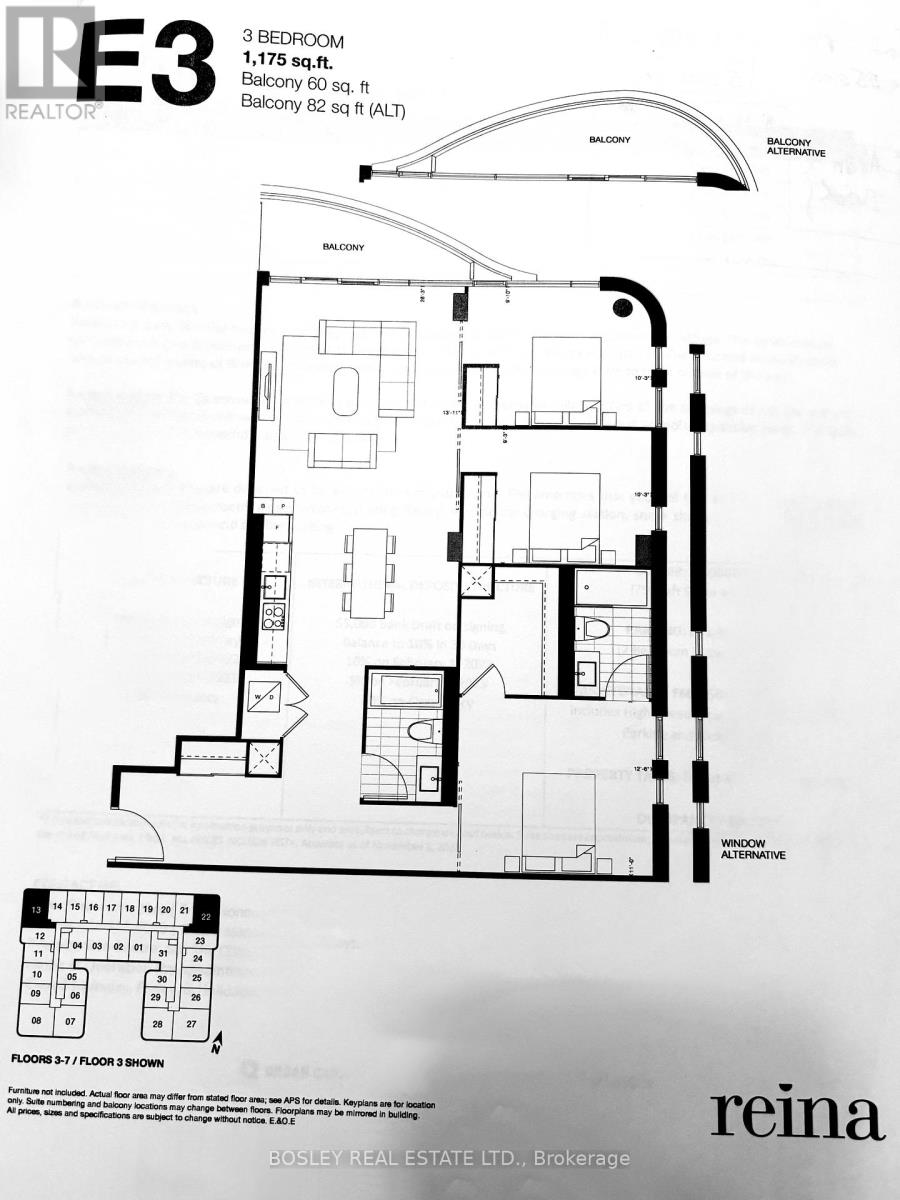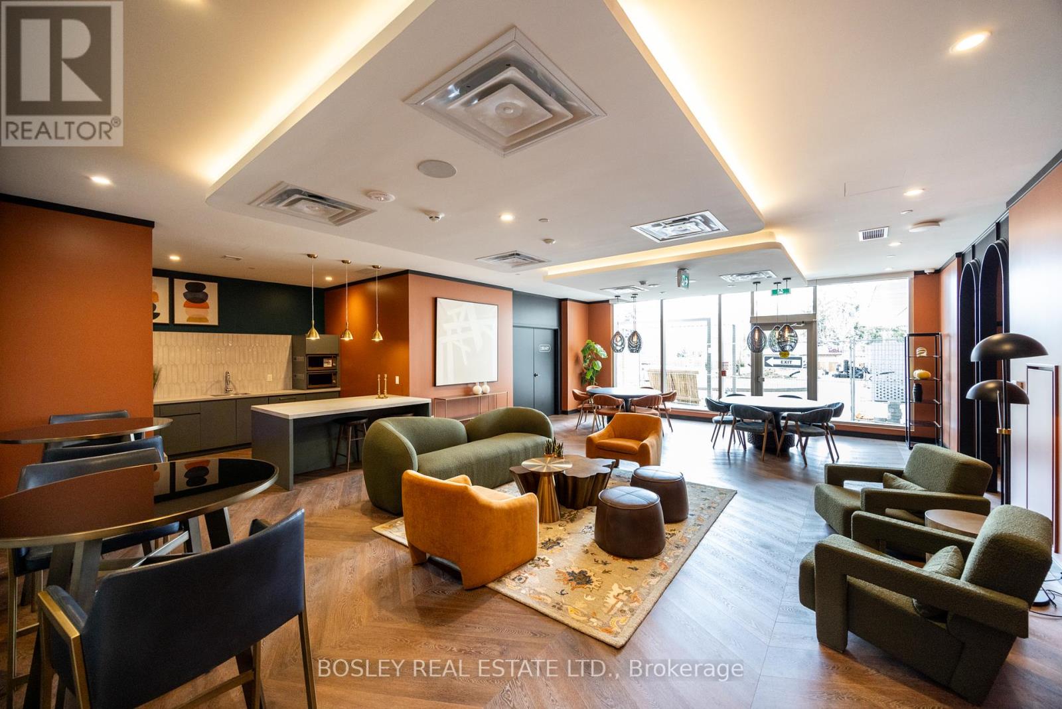3 Bedroom
2 Bathroom
1000 - 1199 sqft
Central Air Conditioning
Forced Air
$3,580 Monthly
Welcome to Reina a brand new residence where thoughtful design meets community connection in the heart of Queensway Village. This bright and spacious 3-bed, 2-bath corner suite offers sweeping northeast exposure with Cityscape views with a peek of the CN Tower. Enjoy a modern, European-style kitchen with integrated appliances, 9' ceilings, engineered wood floors, and generous windows throughout. The primary suite features a walk-in closet and stylish 4pc ensuite with soaker tub. At Reina, residents enjoy curated amenities that are intended to expand your everyday living space: a gym, yoga studio, kids playroom, hobby rooms, pet wash, stroller and bike parking, and more - all designed to connect neighbours and build community. Close to top schools, convenient transit, Sherway Gardens, IKEA, and major highways. A rare rental opportunity in one of Toronto's most inspired, community-led condominium development projects. (id:49269)
Property Details
|
MLS® Number
|
W12117132 |
|
Property Type
|
Single Family |
|
Community Name
|
Stonegate-Queensway |
|
AmenitiesNearBy
|
Public Transit |
|
CommunicationType
|
High Speed Internet |
|
CommunityFeatures
|
Pet Restrictions |
|
Features
|
Elevator, Balcony, Carpet Free |
|
ParkingSpaceTotal
|
1 |
|
Structure
|
Playground |
|
ViewType
|
City View |
Building
|
BathroomTotal
|
2 |
|
BedroomsAboveGround
|
3 |
|
BedroomsTotal
|
3 |
|
Age
|
New Building |
|
Amenities
|
Exercise Centre, Recreation Centre, Party Room, Visitor Parking, Separate Electricity Meters, Separate Heating Controls, Storage - Locker |
|
Appliances
|
Oven - Built-in, Range, Cooktop, Dishwasher, Dryer, Oven, Washer, Window Coverings, Refrigerator |
|
CoolingType
|
Central Air Conditioning |
|
ExteriorFinish
|
Brick |
|
FireProtection
|
Security Guard, Security System, Smoke Detectors |
|
FlooringType
|
Tile, Concrete |
|
HeatingFuel
|
Natural Gas |
|
HeatingType
|
Forced Air |
|
SizeInterior
|
1000 - 1199 Sqft |
|
Type
|
Apartment |
Parking
Land
|
Acreage
|
No |
|
LandAmenities
|
Public Transit |
Rooms
| Level |
Type |
Length |
Width |
Dimensions |
|
Main Level |
Foyer |
2.89 m |
1.5 m |
2.89 m x 1.5 m |
|
Main Level |
Kitchen |
3.658 m |
3.05 m |
3.658 m x 3.05 m |
|
Main Level |
Dining Room |
3.658 m |
3.05 m |
3.658 m x 3.05 m |
|
Main Level |
Living Room |
4.34 m |
4.24 m |
4.34 m x 4.24 m |
|
Main Level |
Primary Bedroom |
3.35 m |
3.81 m |
3.35 m x 3.81 m |
|
Main Level |
Bathroom |
2.28 m |
1.5 m |
2.28 m x 1.5 m |
|
Main Level |
Bedroom 2 |
2.81 m |
3.12 m |
2.81 m x 3.12 m |
|
Main Level |
Bedroom 3 |
2.99 m |
3.12 m |
2.99 m x 3.12 m |
|
Main Level |
Bathroom |
1.5 m |
2.28 m |
1.5 m x 2.28 m |
|
Main Level |
Other |
1.5 m |
4.24 m |
1.5 m x 4.24 m |
https://www.realtor.ca/real-estate/28244616/620-689-the-queensway-way-toronto-stonegate-queensway-stonegate-queensway









