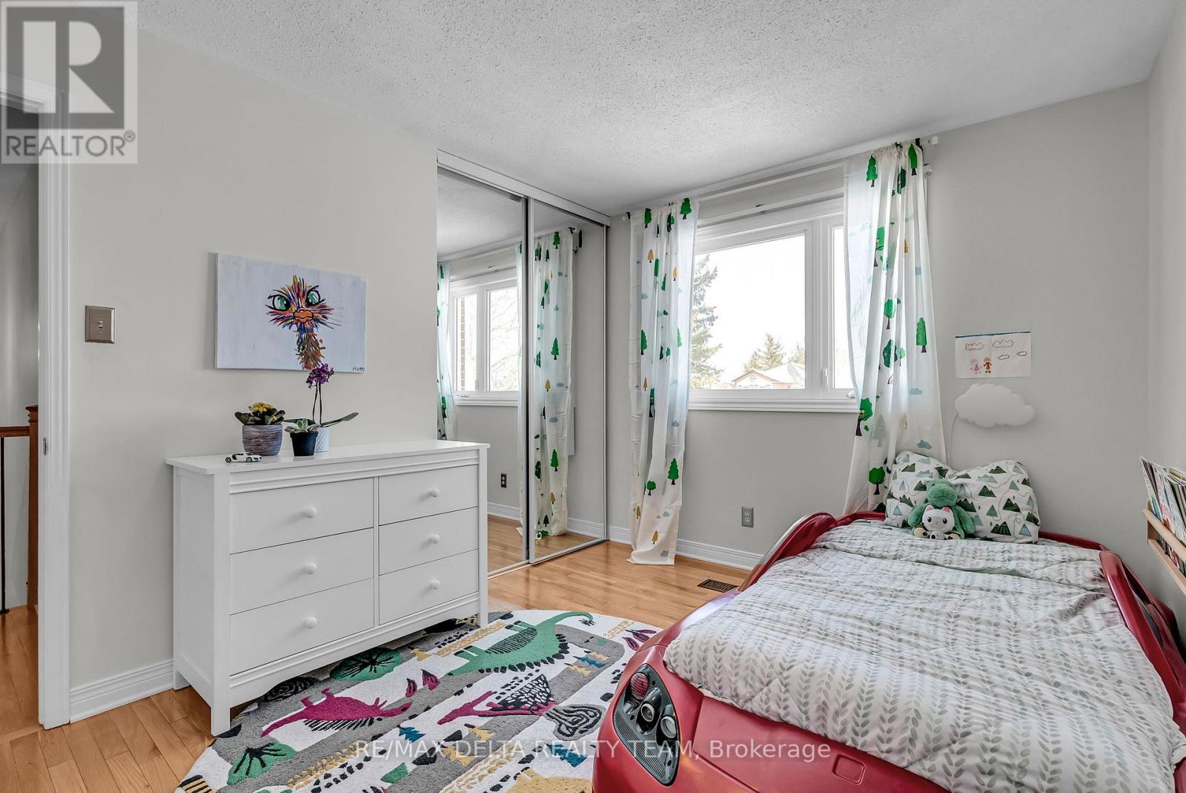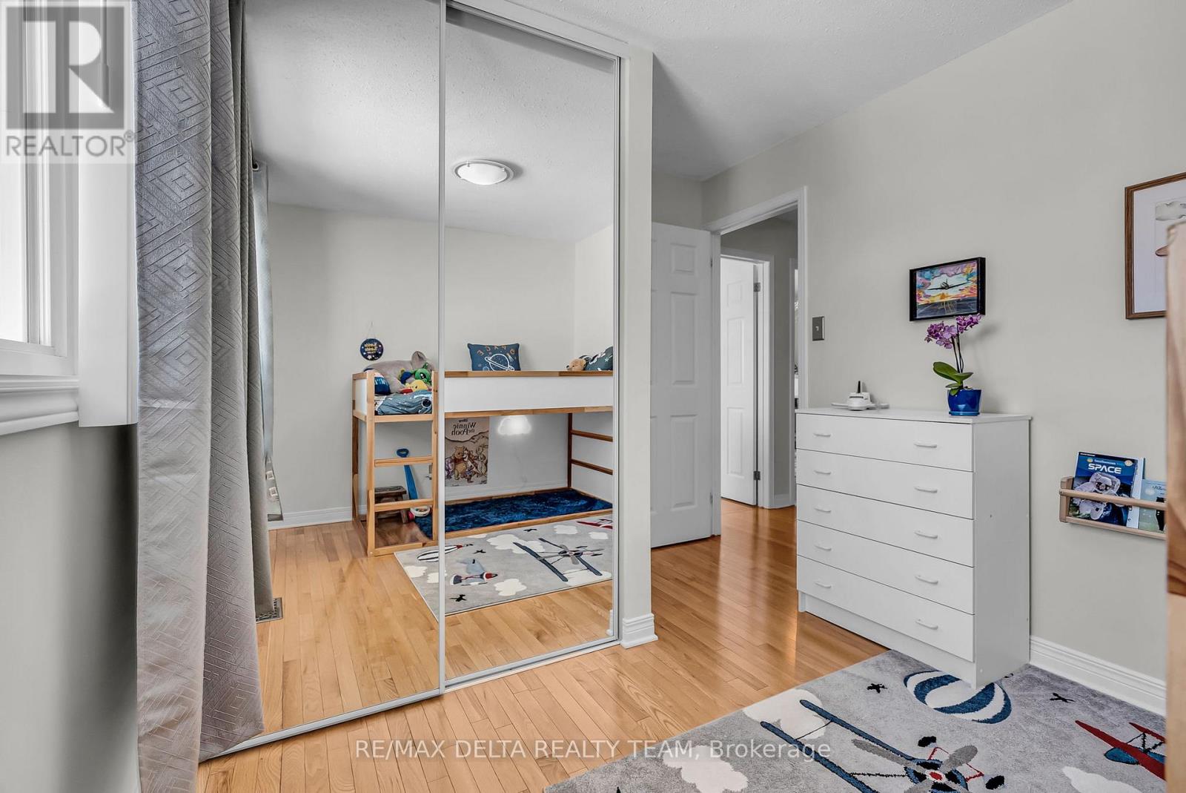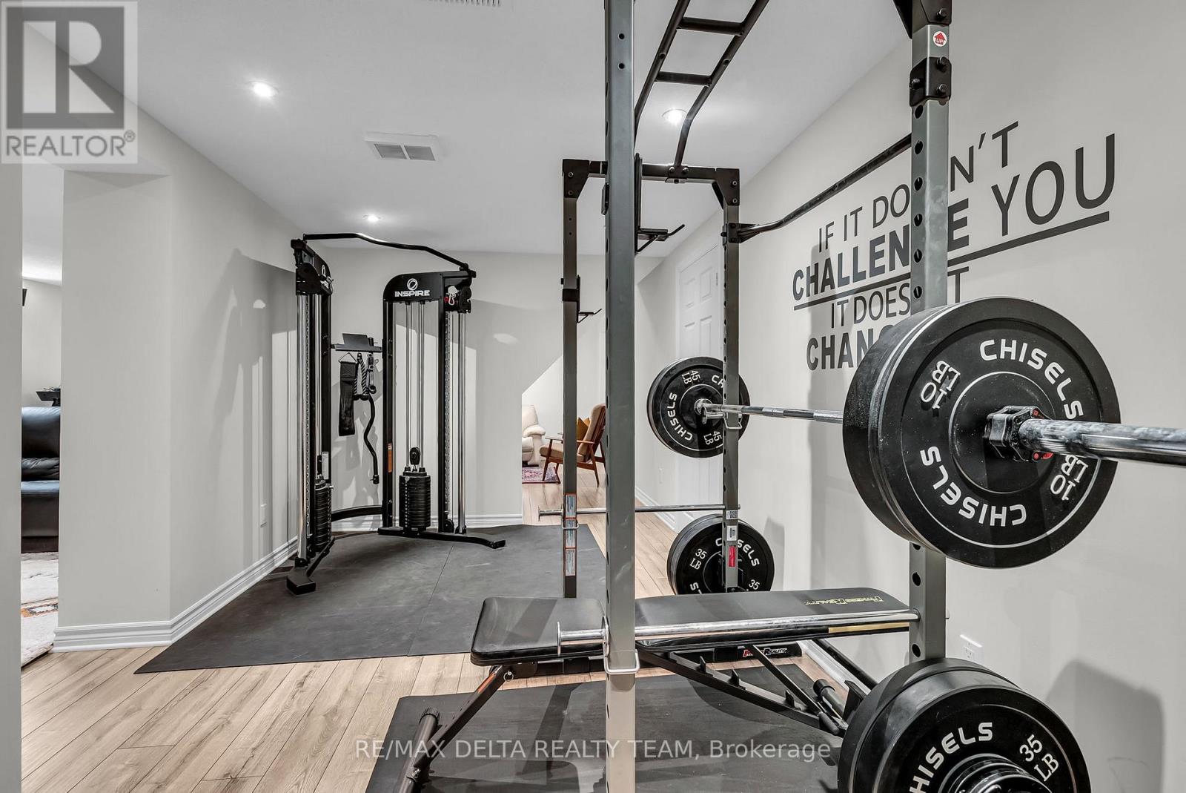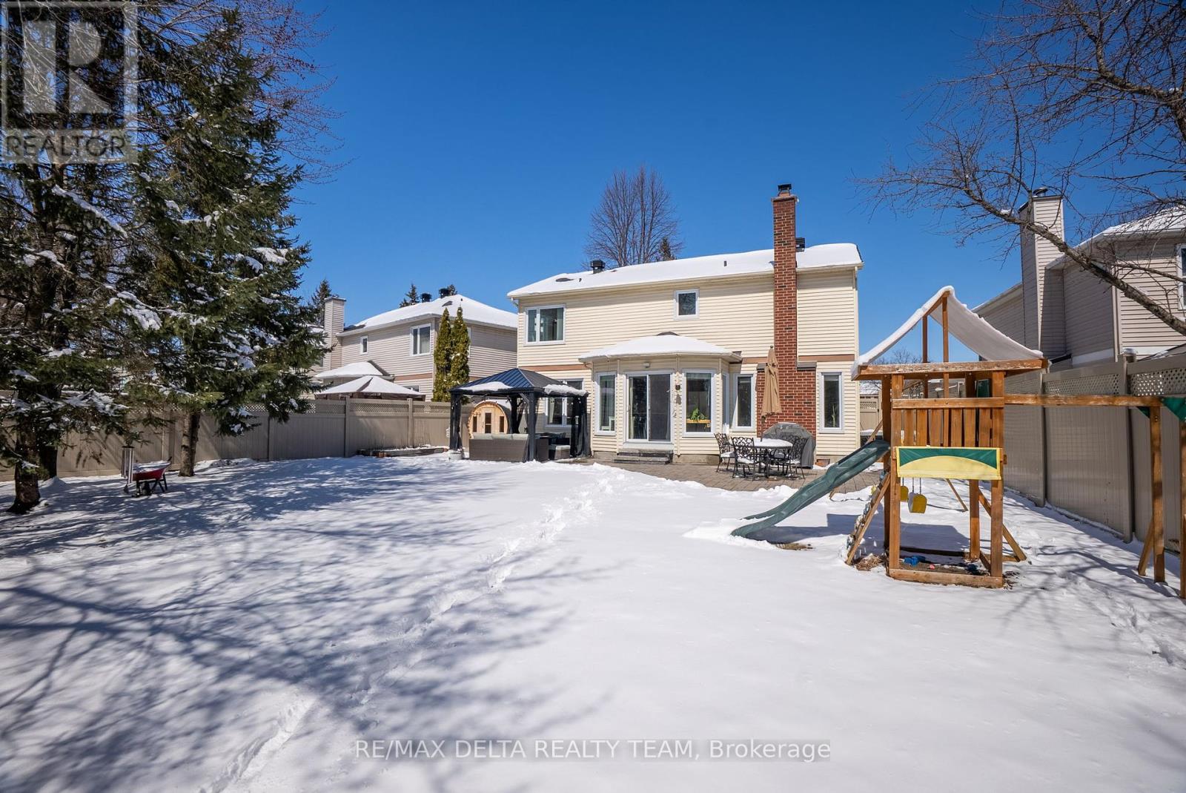4 Bedroom
4 Bathroom
2000 - 2500 sqft
Fireplace
Central Air Conditioning
Forced Air
$1,025,000
The perfect family home in the heart of Fallingbrook. Tucked away on a quiet cul-de-sac and backing directly onto Fallingbrook Park, this 4-bedroom, 4-bathroom home offers an unbeatable blend of privacy, space, and community. Imagine watching your kids walk straight out the back gate to the park or soccer field while you enjoy coffee from the deck no rear neighbours, no busy roads, just peace of mind. The 135-foot deep pie-shaped lot provides an expansive backyard, fully enclosed with low-maintenance PVC fencing ideal for kids, pets, and weekend BBQs. Inside, the layout is made for everyday living and effortless entertaining. The main floor features hardwood floors, a cozy natural gas fireplace in the family room, and a beautifully renovated powder room. Upstairs, you'll find hardwood throughout and a renovated primary ensuite that feels like a private spa, complete with a glass shower enclosure and a freestanding tub overlooking your tranquil, tree-lined yard. The finished lower level is designed for both fun and function featuring a home theatre, spacious rec room, a gym, powder room, and a nanny suite or home office/den to suit your familys needs. If you're looking for a home where your kids can safely ride their bikes out front, run free in the park behind, and grow up in a tight-knit, family-friendly neighborhood this is the one. Welcome to the lifestyle your family deserves. (id:49269)
Property Details
|
MLS® Number
|
X12076217 |
|
Property Type
|
Single Family |
|
Community Name
|
1103 - Fallingbrook/Ridgemount |
|
AmenitiesNearBy
|
Public Transit, Park |
|
Easement
|
Sub Division Covenants, Easement |
|
ParkingSpaceTotal
|
4 |
Building
|
BathroomTotal
|
4 |
|
BedroomsAboveGround
|
4 |
|
BedroomsTotal
|
4 |
|
Amenities
|
Fireplace(s) |
|
Appliances
|
Dishwasher, Dryer, Hood Fan, Stove, Washer, Refrigerator |
|
BasementDevelopment
|
Finished |
|
BasementType
|
Full (finished) |
|
ConstructionStyleAttachment
|
Detached |
|
CoolingType
|
Central Air Conditioning |
|
ExteriorFinish
|
Brick |
|
FireplacePresent
|
Yes |
|
FireplaceTotal
|
2 |
|
FoundationType
|
Concrete |
|
HalfBathTotal
|
2 |
|
HeatingFuel
|
Natural Gas |
|
HeatingType
|
Forced Air |
|
StoriesTotal
|
2 |
|
SizeInterior
|
2000 - 2500 Sqft |
|
Type
|
House |
|
UtilityWater
|
Municipal Water |
Parking
|
Attached Garage
|
|
|
Garage
|
|
|
Inside Entry
|
|
Land
|
Acreage
|
No |
|
FenceType
|
Fenced Yard |
|
LandAmenities
|
Public Transit, Park |
|
Sewer
|
Sanitary Sewer |
|
SizeDepth
|
121 Ft ,7 In |
|
SizeFrontage
|
37 Ft ,4 In |
|
SizeIrregular
|
37.4 X 121.6 Ft ; 1 |
|
SizeTotalText
|
37.4 X 121.6 Ft ; 1 |
|
ZoningDescription
|
Residential |
Rooms
| Level |
Type |
Length |
Width |
Dimensions |
|
Second Level |
Primary Bedroom |
5.18 m |
3.07 m |
5.18 m x 3.07 m |
|
Second Level |
Bedroom |
3.68 m |
2.74 m |
3.68 m x 2.74 m |
|
Second Level |
Bedroom |
3.68 m |
3.2 m |
3.68 m x 3.2 m |
|
Second Level |
Bedroom |
3.27 m |
3.2 m |
3.27 m x 3.2 m |
|
Basement |
Media |
7.62 m |
3.2 m |
7.62 m x 3.2 m |
|
Basement |
Exercise Room |
4.88 m |
2.74 m |
4.88 m x 2.74 m |
|
Basement |
Bathroom |
1.52 m |
1.52 m |
1.52 m x 1.52 m |
|
Basement |
Bedroom |
4.27 m |
3.05 m |
4.27 m x 3.05 m |
|
Basement |
Utility Room |
2.74 m |
2.44 m |
2.74 m x 2.44 m |
|
Basement |
Sitting Room |
3.05 m |
2.59 m |
3.05 m x 2.59 m |
|
Basement |
Bedroom |
3.04 m |
3.04 m |
3.04 m x 3.04 m |
|
Main Level |
Living Room |
4.87 m |
3.2 m |
4.87 m x 3.2 m |
|
Main Level |
Dining Room |
3.4 m |
3.2 m |
3.4 m x 3.2 m |
|
Main Level |
Kitchen |
5.2 m |
3.35 m |
5.2 m x 3.35 m |
|
Main Level |
Family Room |
5.18 m |
3.35 m |
5.18 m x 3.35 m |
https://www.realtor.ca/real-estate/28152933/620-glenside-terrace-ottawa-1103-fallingbrookridgemount




















































