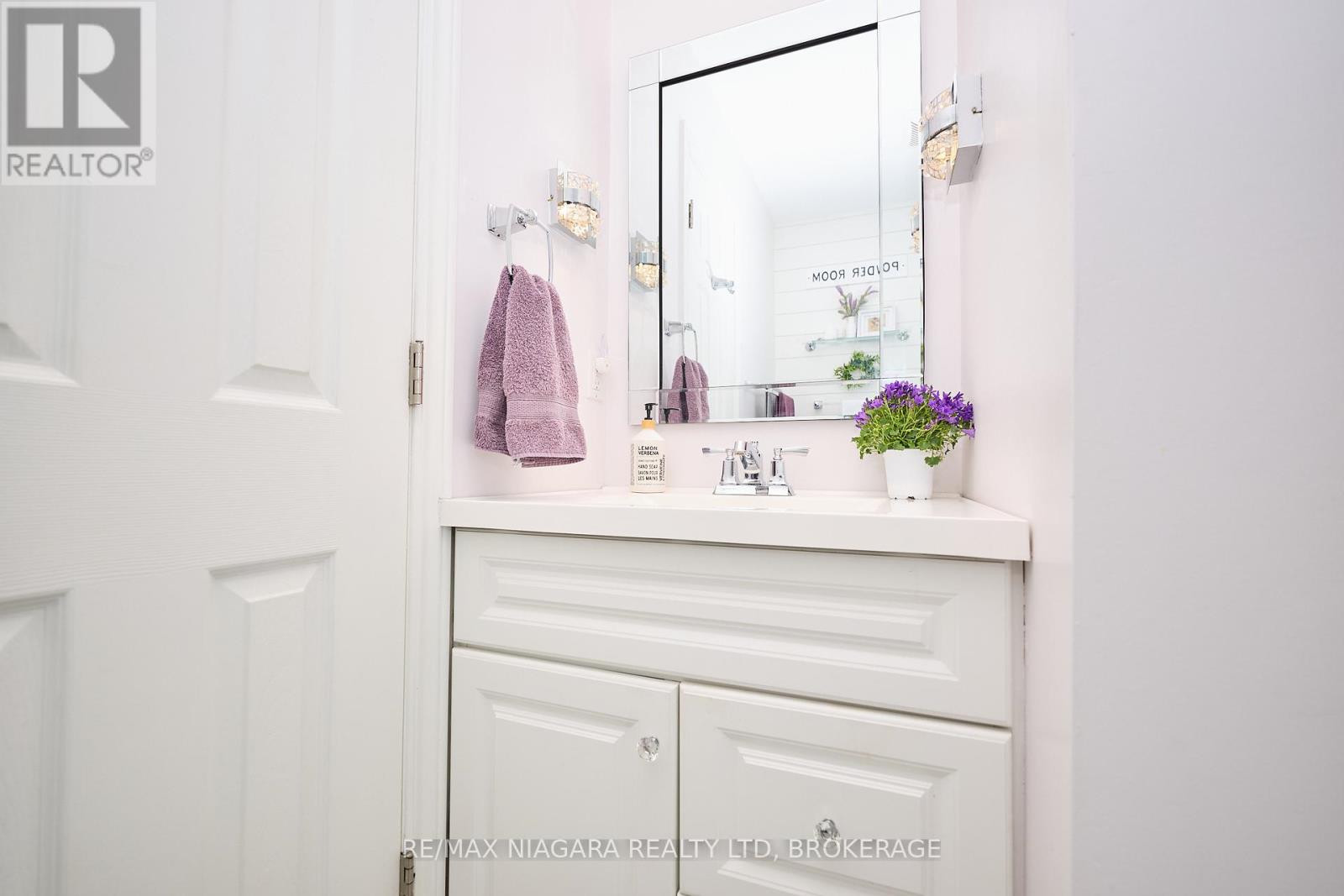4 Bedroom
2 Bathroom
700 - 1100 sqft
Bungalow
Fireplace
Central Air Conditioning
Forced Air
Landscaped
$623,900
Updated affordable bungalow in Stamford Centre, walking distance to parks and schools!! Move in ready home with INLAW potential!! Great curb appeal with sit out front porch and beautiful landscaping. Warm and inviting living room and dining room in laminate flooring, stylish and efficient kitchen with white cabinets, quartz countertops, tile backsplash, stainless steel Fridge, stove and dishwasher (kitchen reno 2019). Also on main level are three bedrooms in hardwood flooring with updated doors and trim, and a renovated 3 piece bathroom (2019). Lower level has INLAW suite with cozy recroom, kitchenette with cabinet and sink, eating area and gas fireplace, bedroom, 4 piece bathroom, (reno done in 2020), laundry and storage (which could be another bedroom). There is a separate entrance to basement level. Beautiful backyard, fully fenced with wood and metal 14x12 gazebo on patio, storage shed and lovely perennials and pond. Truly move in ready with vinyl windows on main floor, updated electrical with 200 amp panel, 5 appliances included, close proximity to all amenities and highways! (id:49269)
Property Details
|
MLS® Number
|
X12139233 |
|
Property Type
|
Single Family |
|
Community Name
|
205 - Church's Lane |
|
EquipmentType
|
Water Heater |
|
ParkingSpaceTotal
|
3 |
|
RentalEquipmentType
|
Water Heater |
|
Structure
|
Patio(s) |
Building
|
BathroomTotal
|
2 |
|
BedroomsAboveGround
|
3 |
|
BedroomsBelowGround
|
1 |
|
BedroomsTotal
|
4 |
|
Age
|
51 To 99 Years |
|
Amenities
|
Fireplace(s) |
|
Appliances
|
Dishwasher, Dryer, Stove, Washer, Refrigerator |
|
ArchitecturalStyle
|
Bungalow |
|
BasementDevelopment
|
Finished |
|
BasementType
|
Full (finished) |
|
ConstructionStyleAttachment
|
Detached |
|
CoolingType
|
Central Air Conditioning |
|
ExteriorFinish
|
Brick Facing, Aluminum Siding |
|
FireplacePresent
|
Yes |
|
FireplaceTotal
|
1 |
|
FoundationType
|
Poured Concrete |
|
HeatingFuel
|
Natural Gas |
|
HeatingType
|
Forced Air |
|
StoriesTotal
|
1 |
|
SizeInterior
|
700 - 1100 Sqft |
|
Type
|
House |
|
UtilityWater
|
Municipal Water |
Parking
Land
|
Acreage
|
No |
|
LandscapeFeatures
|
Landscaped |
|
Sewer
|
Sanitary Sewer |
|
SizeDepth
|
100 Ft |
|
SizeFrontage
|
40 Ft |
|
SizeIrregular
|
40 X 100 Ft |
|
SizeTotalText
|
40 X 100 Ft |
Rooms
| Level |
Type |
Length |
Width |
Dimensions |
|
Basement |
Bathroom |
2.1 m |
3 m |
2.1 m x 3 m |
|
Basement |
Laundry Room |
3.72 m |
3.6 m |
3.72 m x 3.6 m |
|
Basement |
Other |
3.4 m |
3.18 m |
3.4 m x 3.18 m |
|
Basement |
Bedroom |
3.03 m |
4 m |
3.03 m x 4 m |
|
Basement |
Recreational, Games Room |
4.6 m |
3.55 m |
4.6 m x 3.55 m |
|
Basement |
Kitchen |
5.09 m |
3.29 m |
5.09 m x 3.29 m |
|
Ground Level |
Living Room |
4.54 m |
3.43 m |
4.54 m x 3.43 m |
|
Ground Level |
Dining Room |
4.16 m |
3.02 m |
4.16 m x 3.02 m |
|
Ground Level |
Kitchen |
2.58 m |
2.41 m |
2.58 m x 2.41 m |
|
Ground Level |
Primary Bedroom |
3.56 m |
3.49 m |
3.56 m x 3.49 m |
|
Ground Level |
Bedroom |
2.82 m |
2.72 m |
2.82 m x 2.72 m |
|
Ground Level |
Bedroom |
2.82 m |
2.57 m |
2.82 m x 2.57 m |
|
Ground Level |
Bathroom |
2.2 m |
1.7 m |
2.2 m x 1.7 m |
https://www.realtor.ca/real-estate/28292907/6201-johnson-drive-niagara-falls-churchs-lane-205-churchs-lane
































