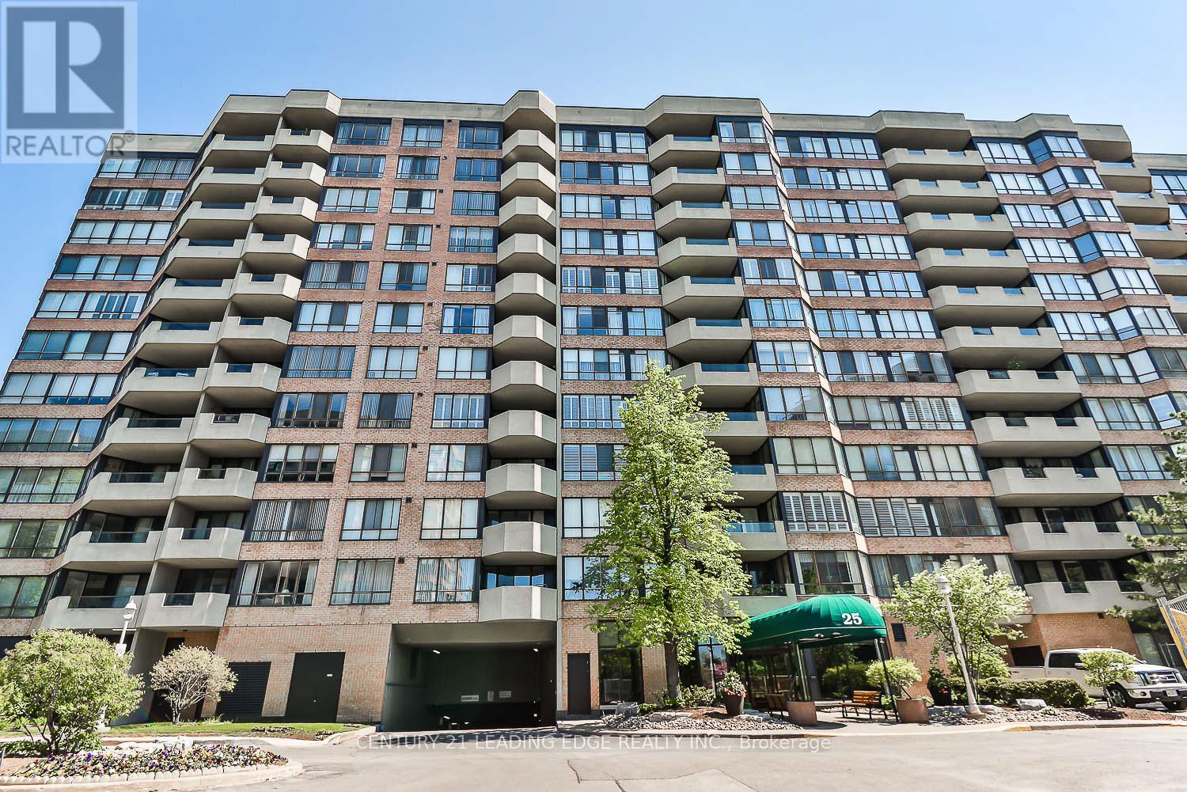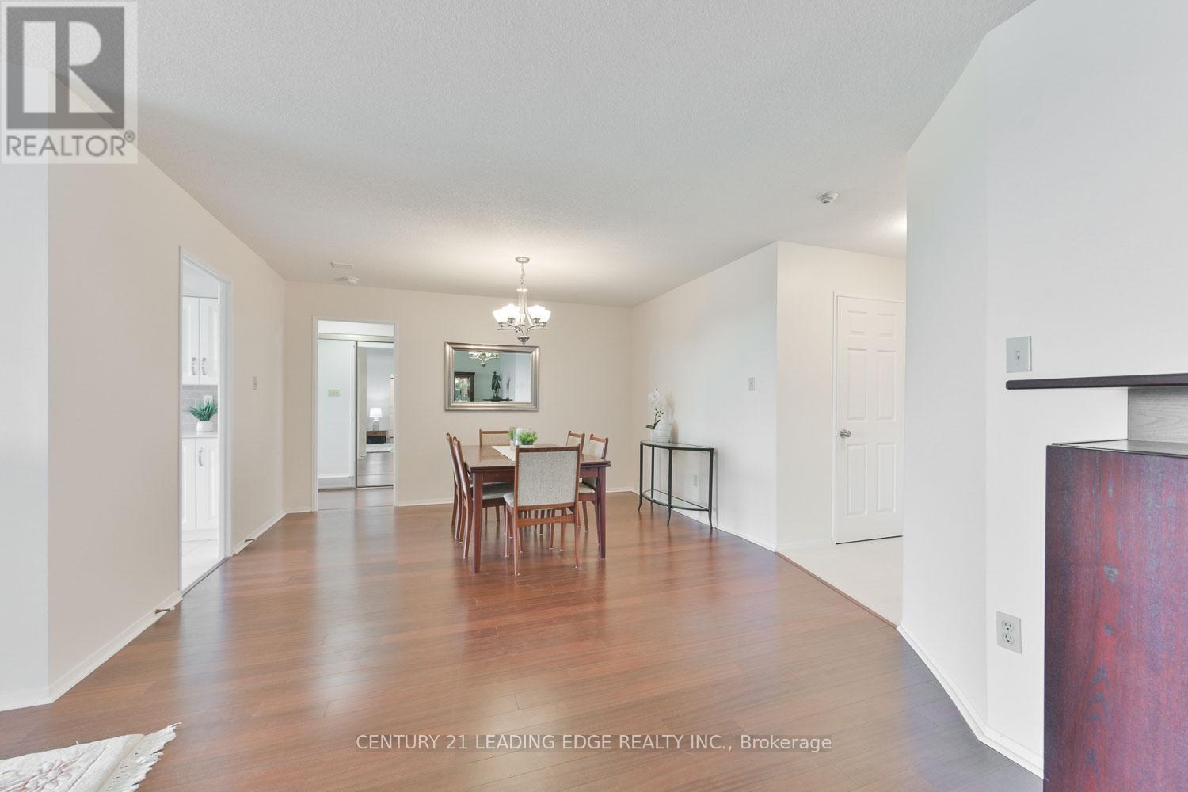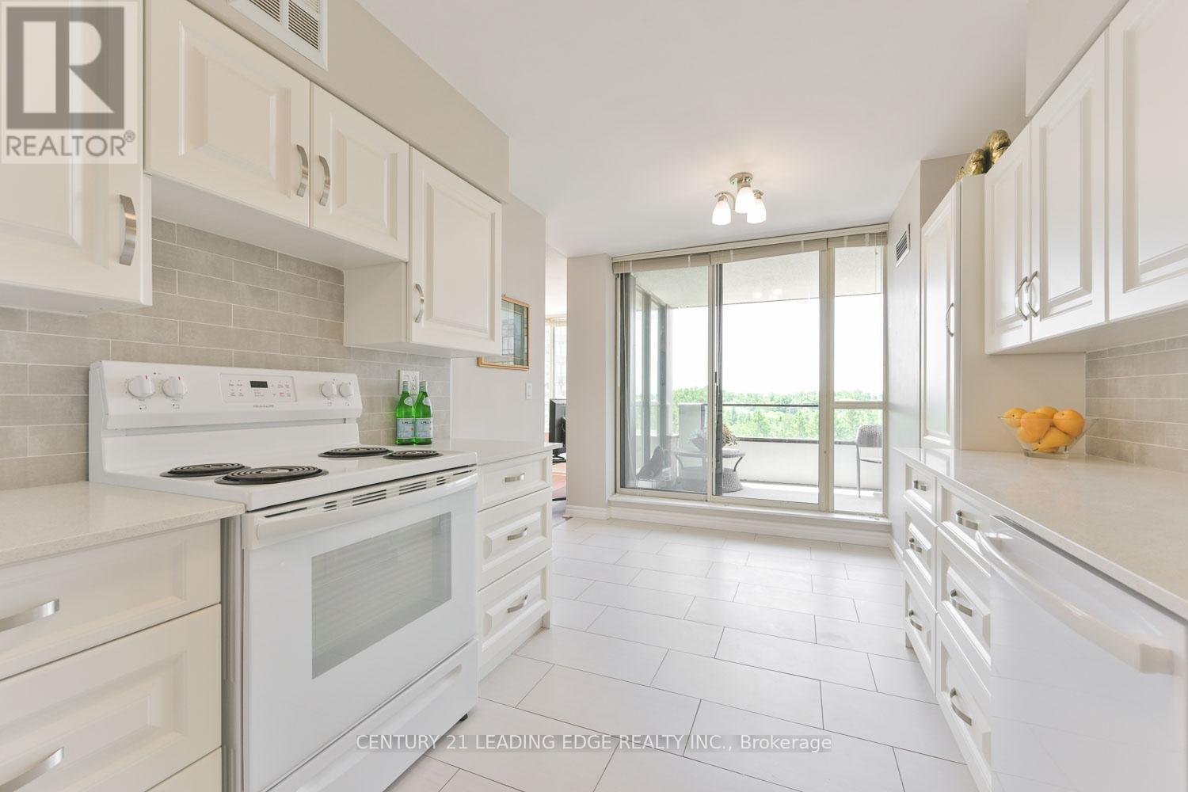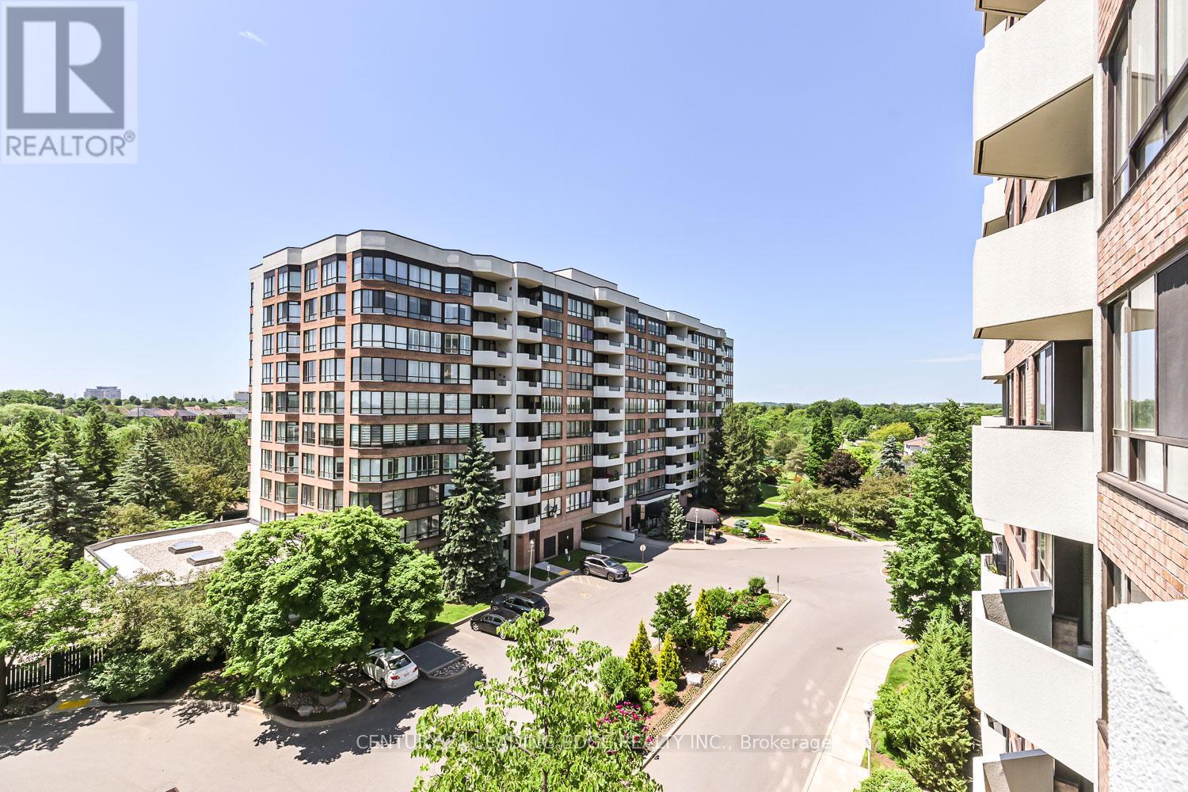621 - 25 Austin Drive Markham, Ontario L3R 8H4
$999,000Maintenance,
$1,530.98 Monthly
Maintenance,
$1,530.98 MonthlyStunning 1693 square foot 2 bed, 2 bath unit in Tridel built Waldon Pond 2. This split bedroom floor plan features pristine laminate floors throughout. The newly tiled front entry has a large mirrored coat closet and a convenient storage room. A bright and spacious open concept living/dining/solarium gives the space an even larger feel. The renovated kitchen has sleek and modern white cabinetry including a large pantry cupboard, tile backsplash and quartz counters. The breakfast area walks out to the covered balcony...perfect for enjoying your morning coffee outdoors. Retire to your primary suite featuring a newly renovated ensuite with walk-in shower & double vanity. His and hers walk-in closets and a second walk-out to the balcony complete this space. A newly renovated main bathroom is across from the second bedroom an ideal layout for guest. This immaculate updated move in ready unit could be yours to enjoy for years to come. Prime location is steps to Hwy 7, local and GO transit and across the street from Markville Mall. **** EXTRAS **** Bathrooms updated June 2024, Kitchen renovated 4 years ago, kitchen exhaust fan(wall) installed June 2024. Fan coils replaced 3 years ago. (id:49269)
Property Details
| MLS® Number | N8436930 |
| Property Type | Single Family |
| Community Name | Markville |
| Community Features | Pet Restrictions |
| Features | Balcony, Carpet Free, In Suite Laundry |
| Parking Space Total | 2 |
Building
| Bathroom Total | 2 |
| Bedrooms Above Ground | 2 |
| Bedrooms Below Ground | 1 |
| Bedrooms Total | 3 |
| Appliances | Blinds, Dishwasher, Dryer, Refrigerator, Stove, Washer |
| Cooling Type | Central Air Conditioning |
| Exterior Finish | Brick |
| Heating Fuel | Natural Gas |
| Heating Type | Forced Air |
| Type | Apartment |
Parking
| Underground |
Land
| Acreage | No |
Rooms
| Level | Type | Length | Width | Dimensions |
|---|---|---|---|---|
| Flat | Living Room | 6.7 m | 3.64 m | 6.7 m x 3.64 m |
| Flat | Dining Room | 3.96 m | 3.53 m | 3.96 m x 3.53 m |
| Flat | Kitchen | 2.77 m | 2.74 m | 2.77 m x 2.74 m |
| Flat | Eating Area | 2.04 m | 2.92 m | 2.04 m x 2.92 m |
| Flat | Solarium | 3.53 m | 3.87 m | 3.53 m x 3.87 m |
| Flat | Primary Bedroom | 5.73 m | 3.35 m | 5.73 m x 3.35 m |
| Flat | Bedroom 2 | 5.42 m | 3.39 m | 5.42 m x 3.39 m |
https://www.realtor.ca/real-estate/27036098/621-25-austin-drive-markham-markville
Interested?
Contact us for more information






































