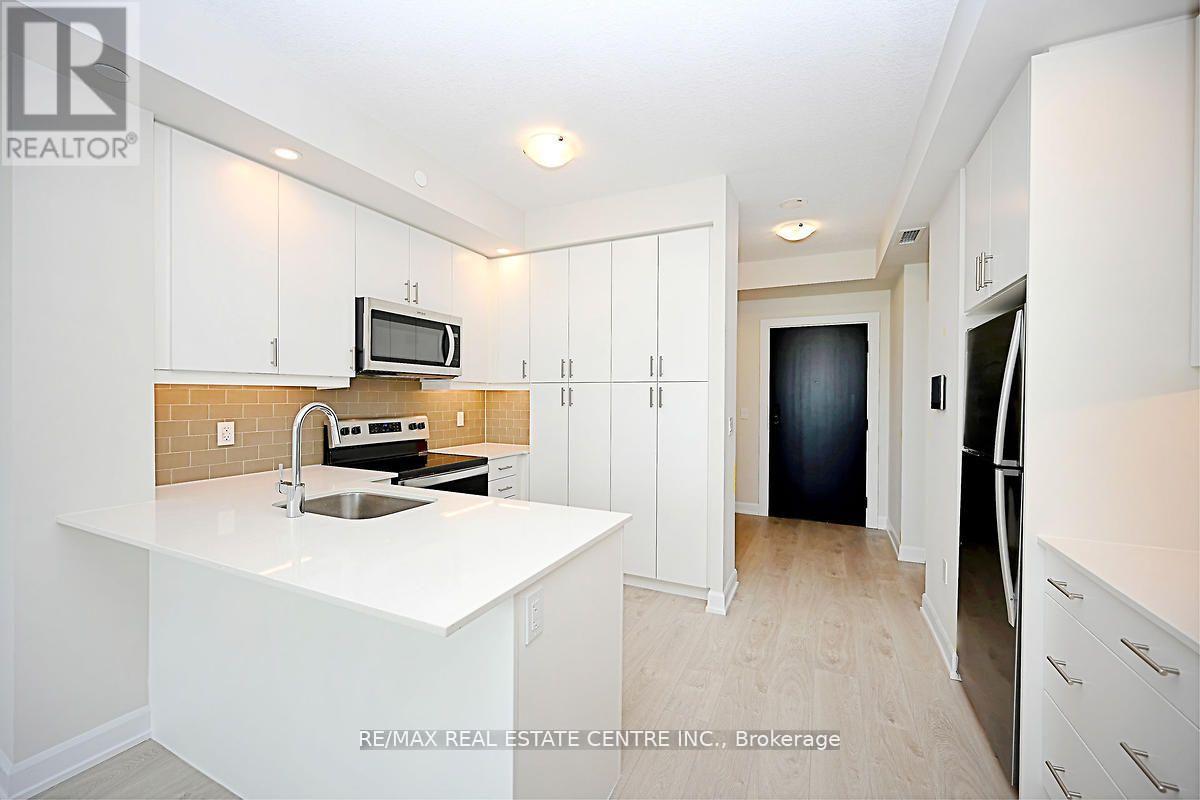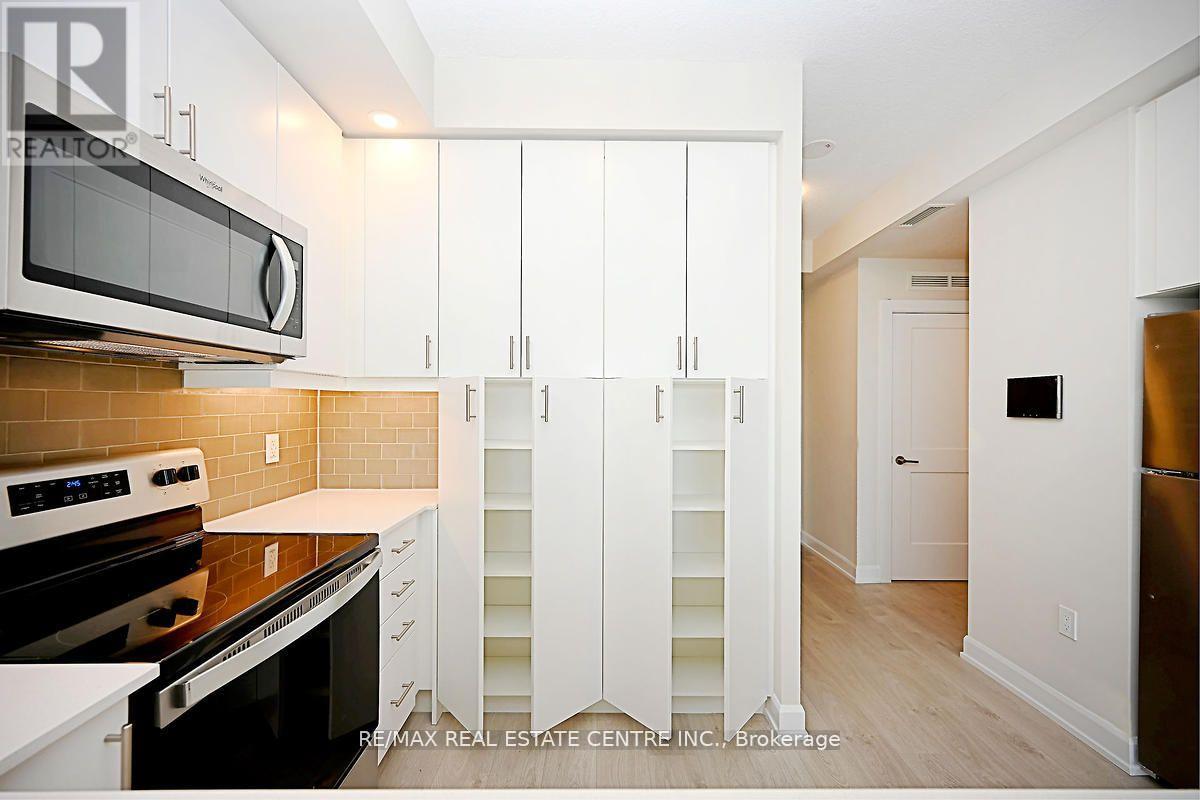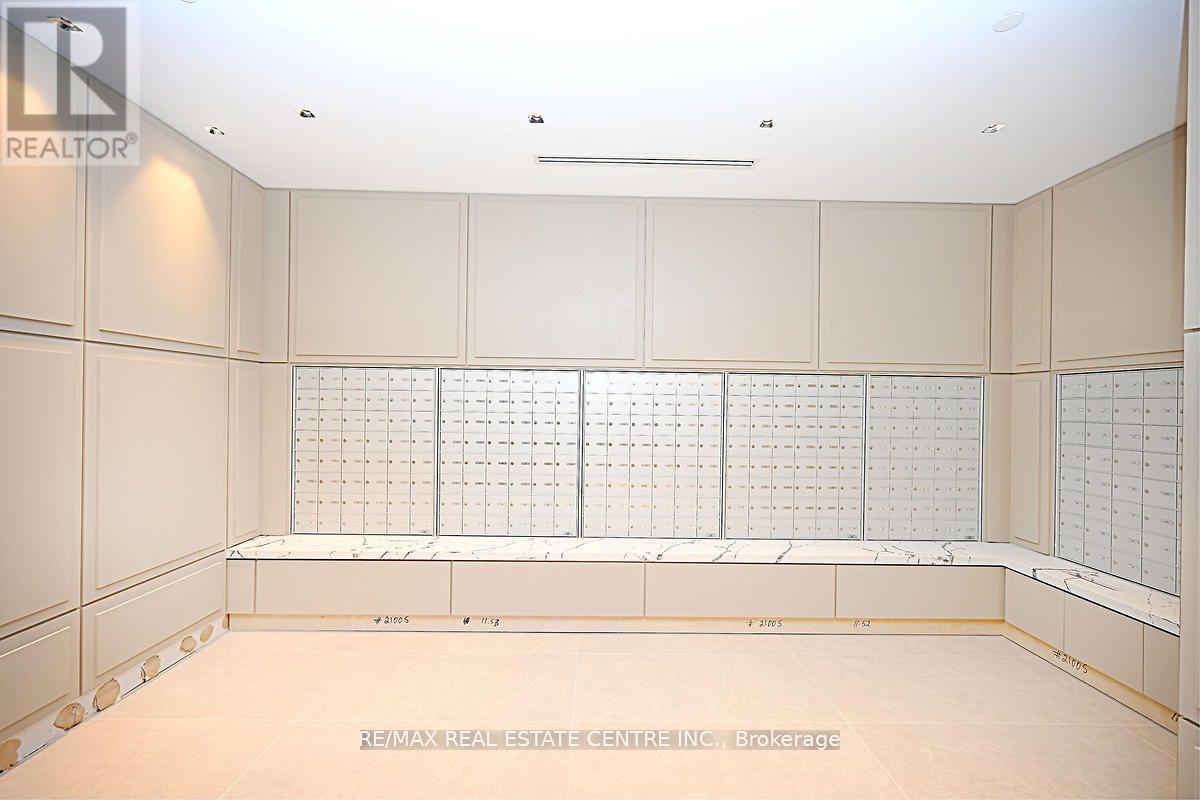2 Bedroom
1 Bathroom
700 - 799 sqft
Central Air Conditioning
Forced Air
$2,500 Monthly
Spectacular Stunning 2 Years Old Newer Spacious Luxury Condominium in the Heart of Oakville, approximately 750 square feet including Balcony. 1Bedroom and Den Unit (Den Can be used as Home Office). Stunning Clear West View from the Balcony, Primary Bedroom and Living Room, Great open concept layout with 9-foot-high ceilings, a modern Upgraded white kitchen with quartz counters and stainless steel appliances, Tiled Backsplash, Undermount sink, and a smart connect system. Laminate Floors Throughout, Luxury Living at its Finest. Great Location walking distance to Parks, Schools, Trails, Supermarkets, Shopping, Restaurants, Cafes, Walmart, Longo's, Superstore, LCBO, GO Buses, and More.. Minutes Drive to GO Station, Highway's, Sheridan College, Oakville Mall, Sports Complexes, Entertainment, Costco, and Much more...Bell 1.5 GIGABYTE INTERNET INCLUDED IN THE RENTAL COST. Great Amenities Include Rooftop Terrace, BBQ Area, Concierge, Security System, Visitors Parking, Party/Meeting Room, Bike Storage, and much more..Includes One Parking Space and One Storage Locker for the Tenant's Use. (id:49269)
Property Details
|
MLS® Number
|
W12123680 |
|
Property Type
|
Single Family |
|
Community Name
|
1010 - JM Joshua Meadows |
|
AmenitiesNearBy
|
Park, Public Transit, Schools |
|
CommunityFeatures
|
Pets Not Allowed |
|
Features
|
Balcony |
|
ParkingSpaceTotal
|
1 |
|
ViewType
|
View |
Building
|
BathroomTotal
|
1 |
|
BedroomsAboveGround
|
1 |
|
BedroomsBelowGround
|
1 |
|
BedroomsTotal
|
2 |
|
Age
|
0 To 5 Years |
|
Amenities
|
Security/concierge, Exercise Centre, Party Room, Visitor Parking, Storage - Locker |
|
Appliances
|
Dishwasher, Dryer, Microwave, Oven, Stove, Washer, Window Coverings, Refrigerator |
|
CoolingType
|
Central Air Conditioning |
|
ExteriorFinish
|
Brick Facing, Concrete |
|
FlooringType
|
Laminate, Concrete |
|
HeatingFuel
|
Natural Gas |
|
HeatingType
|
Forced Air |
|
SizeInterior
|
700 - 799 Sqft |
|
Type
|
Apartment |
Parking
Land
|
Acreage
|
No |
|
LandAmenities
|
Park, Public Transit, Schools |
|
SurfaceWater
|
Lake/pond |
Rooms
| Level |
Type |
Length |
Width |
Dimensions |
|
Main Level |
Living Room |
5.28 m |
3.36 m |
5.28 m x 3.36 m |
|
Main Level |
Dining Room |
5.28 m |
3.36 m |
5.28 m x 3.36 m |
|
Main Level |
Kitchen |
3.07 m |
2.53 m |
3.07 m x 2.53 m |
|
Main Level |
Primary Bedroom |
3.66 m |
3.05 m |
3.66 m x 3.05 m |
|
Main Level |
Other |
|
|
Measurements not available |
|
Main Level |
Den |
2.26 m |
2.14 m |
2.26 m x 2.14 m |
|
Main Level |
Other |
|
|
Measurements not available |
https://www.realtor.ca/real-estate/28258971/621-3200-william-coltson-avenue-oakville-jm-joshua-meadows-1010-jm-joshua-meadows










































