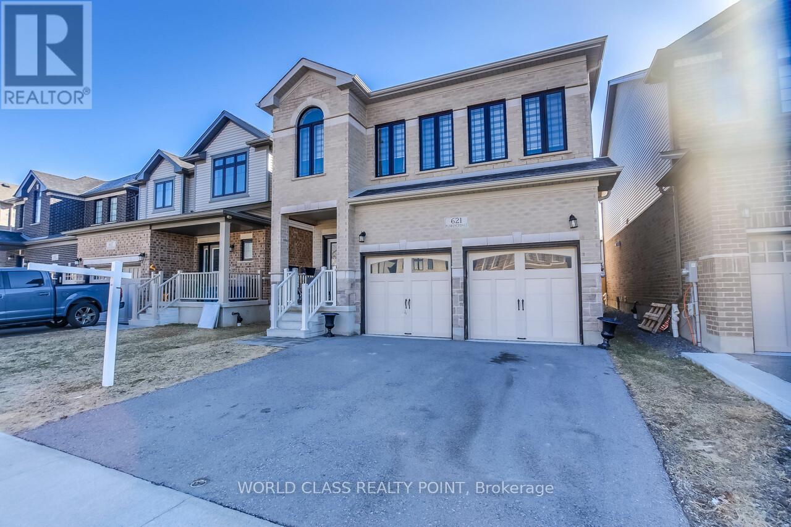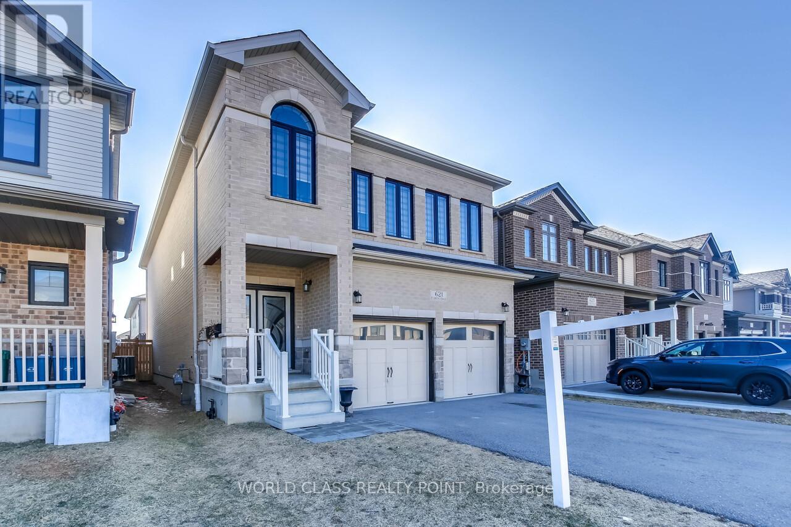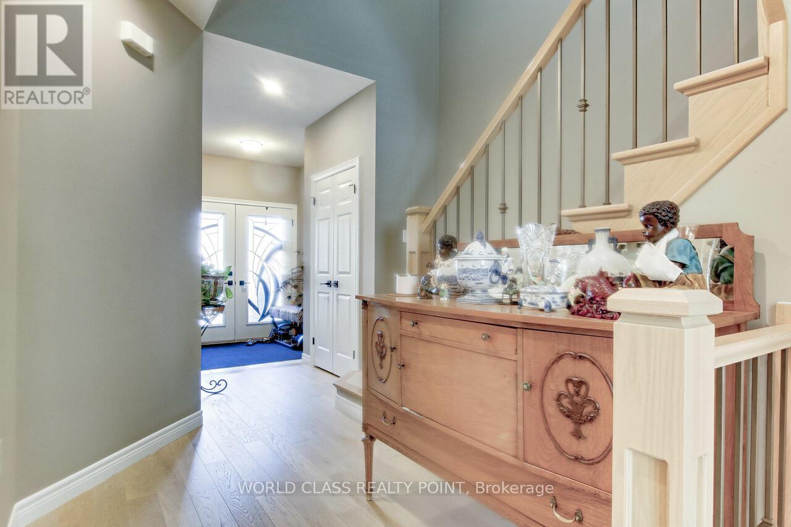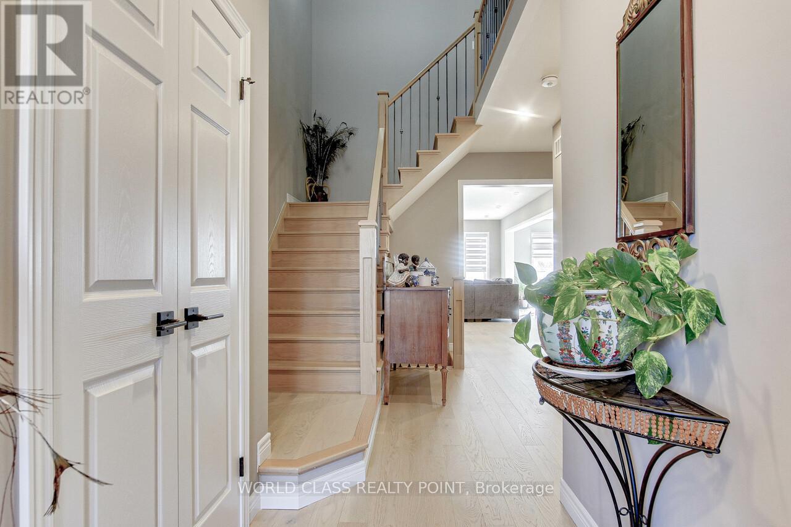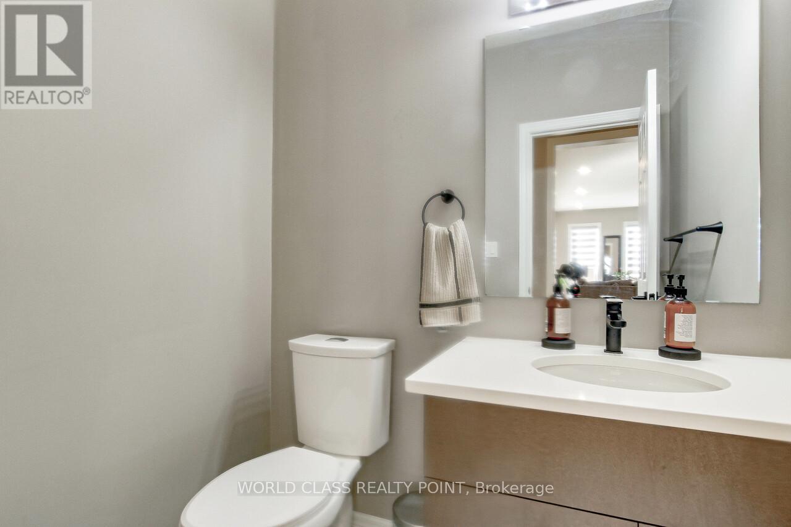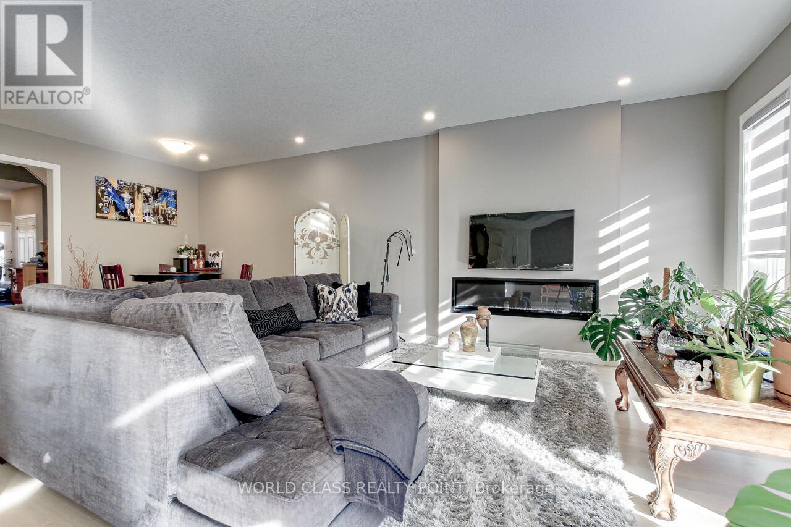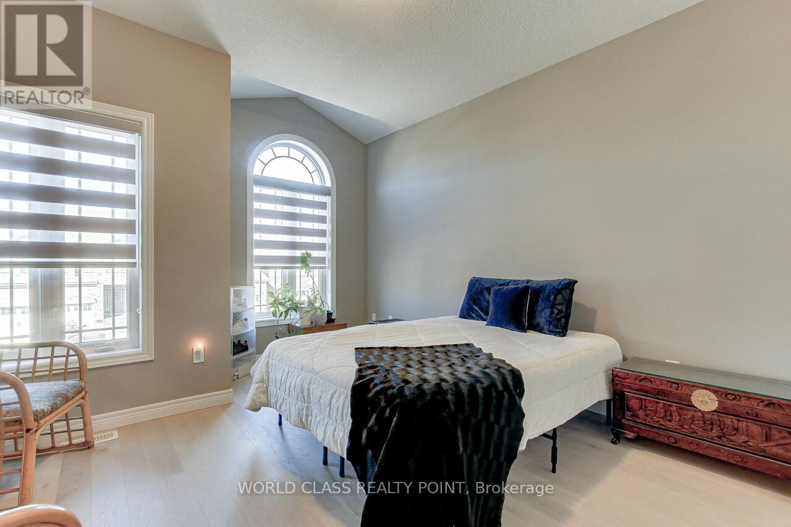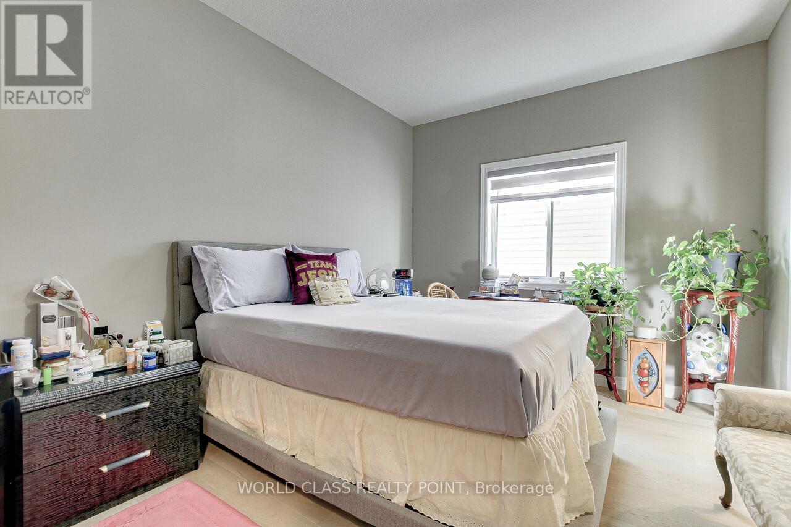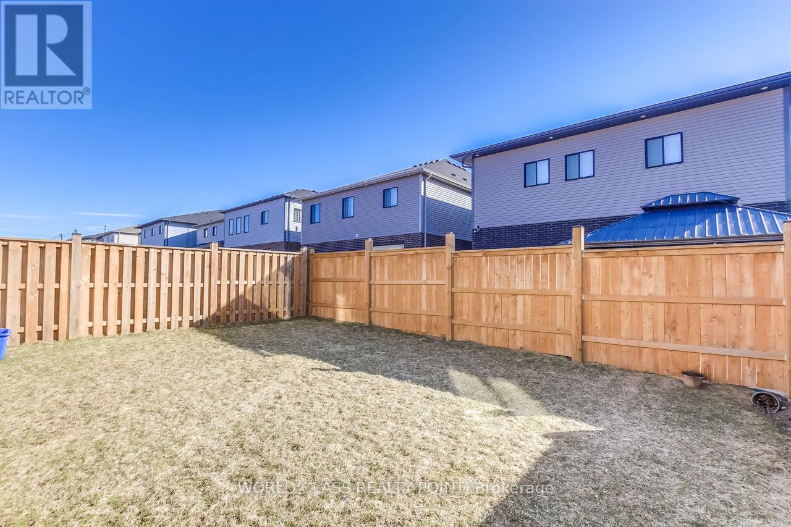6 Bedroom
5 Bathroom
2000 - 2500 sqft
Fireplace
Central Air Conditioning
Forced Air
$1,399,000
Welcome to this beautiful 4-bedroom detached home. This home is fully Upgraded $300K Spent With Builder On Upgrades, Model Khalo-D Of Fusion Home With Builder Finished Basement, features hardwood floors on the main and upper level, a solid oak staircase with wrought iron spindles, Huge island in the kitchen, countertop matching back splash, stainless steel appliances, The spacious primary bedroom boasts a luxurious ensuite with a Freestanding tub and a generous walk-in closet, 9" Celling Height In Basement, the huge basement offers endless possibilities, which can we used as an in law suite or rental unit, Insulated Garage, Fully Fenced Yard (id:49269)
Property Details
|
MLS® Number
|
X12048642 |
|
Property Type
|
Single Family |
|
AmenitiesNearBy
|
Park, Public Transit, Schools |
|
ParkingSpaceTotal
|
4 |
Building
|
BathroomTotal
|
5 |
|
BedroomsAboveGround
|
4 |
|
BedroomsBelowGround
|
2 |
|
BedroomsTotal
|
6 |
|
Age
|
0 To 5 Years |
|
Appliances
|
Central Vacuum, Dryer, Humidifier, Two Stoves, Washer, Two Refrigerators |
|
BasementDevelopment
|
Finished |
|
BasementType
|
Full (finished) |
|
ConstructionStyleAttachment
|
Detached |
|
CoolingType
|
Central Air Conditioning |
|
ExteriorFinish
|
Brick, Stone |
|
FireplacePresent
|
Yes |
|
FlooringType
|
Ceramic, Hardwood, Laminate |
|
FoundationType
|
Concrete |
|
HalfBathTotal
|
1 |
|
HeatingFuel
|
Electric |
|
HeatingType
|
Forced Air |
|
StoriesTotal
|
2 |
|
SizeInterior
|
2000 - 2500 Sqft |
|
Type
|
House |
|
UtilityWater
|
Municipal Water |
Parking
Land
|
Acreage
|
No |
|
FenceType
|
Fenced Yard |
|
LandAmenities
|
Park, Public Transit, Schools |
|
Sewer
|
Sanitary Sewer |
|
SizeDepth
|
104 Ft |
|
SizeFrontage
|
34 Ft |
|
SizeIrregular
|
34 X 104 Ft |
|
SizeTotalText
|
34 X 104 Ft|under 1/2 Acre |
Rooms
| Level |
Type |
Length |
Width |
Dimensions |
|
Basement |
Bedroom 5 |
3.5 m |
3.5 m |
3.5 m x 3.5 m |
|
Basement |
Bedroom 5 |
3.5 m |
3.5 m |
3.5 m x 3.5 m |
|
Basement |
Family Room |
4.8 m |
3.6 m |
4.8 m x 3.6 m |
|
Main Level |
Laundry Room |
3.3 m |
2.21 m |
3.3 m x 2.21 m |
|
Main Level |
Eating Area |
3.45 m |
3.65 m |
3.45 m x 3.65 m |
|
Main Level |
Kitchen |
3.45 m |
3.66 m |
3.45 m x 3.66 m |
|
Main Level |
Great Room |
4.17 m |
10.6 m |
4.17 m x 10.6 m |
|
Upper Level |
Bathroom |
3.65 m |
4.42 m |
3.65 m x 4.42 m |
|
Upper Level |
Primary Bedroom |
4.42 m |
4.76 m |
4.42 m x 4.76 m |
|
Upper Level |
Bedroom 2 |
4.12 m |
3.04 m |
4.12 m x 3.04 m |
|
Upper Level |
Bedroom 3 |
4.48 m |
4.11 m |
4.48 m x 4.11 m |
|
Upper Level |
Bedroom 4 |
4.2 m |
3.75 m |
4.2 m x 3.75 m |
Utilities
|
Cable
|
Installed |
|
Sewer
|
Installed |
https://www.realtor.ca/real-estate/28090143/621-florencedale-crescent-w-kitchener

