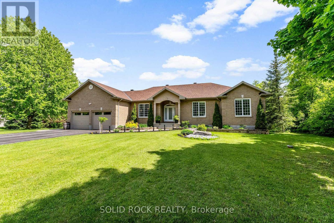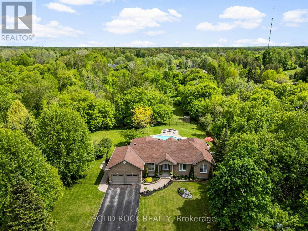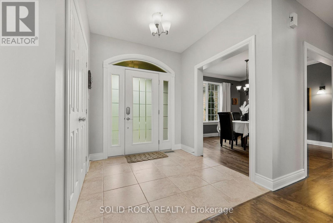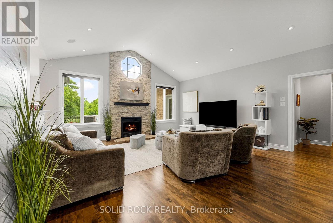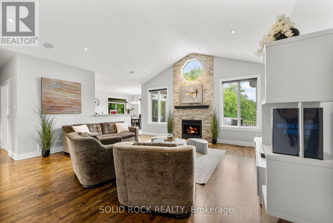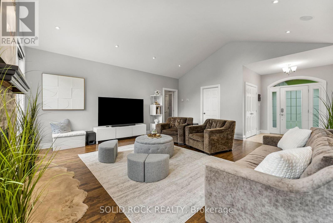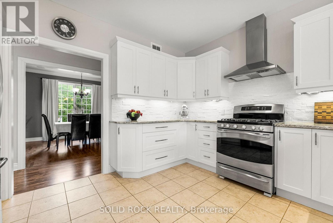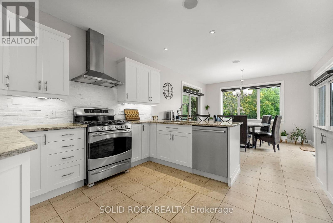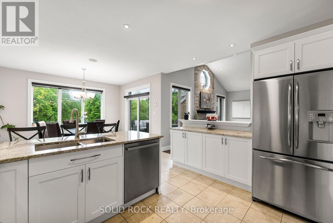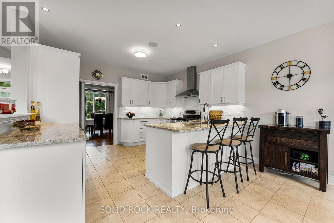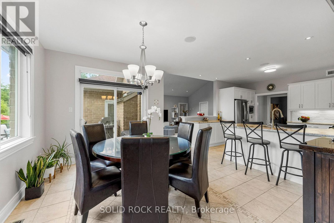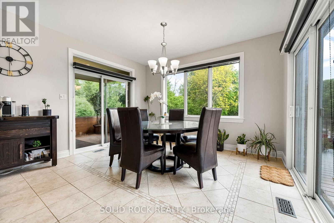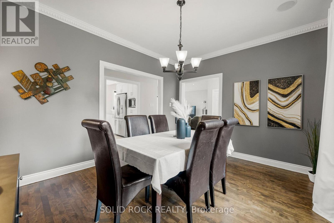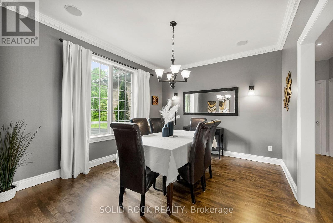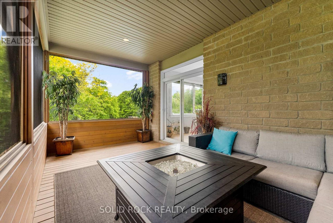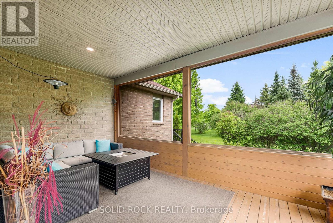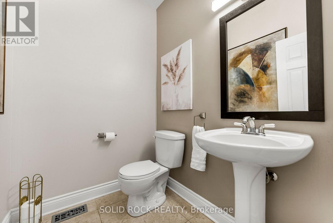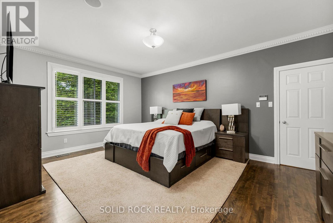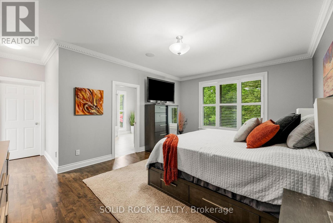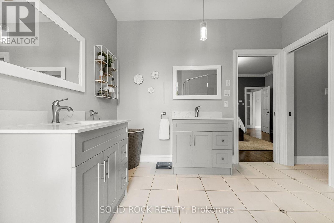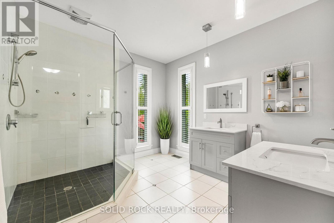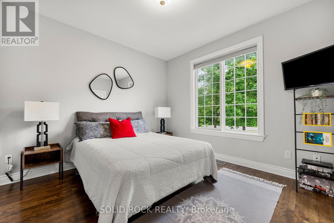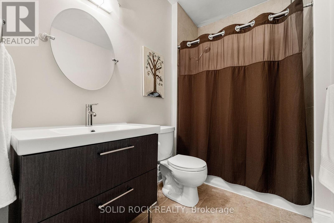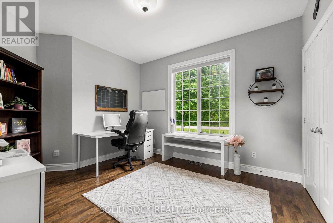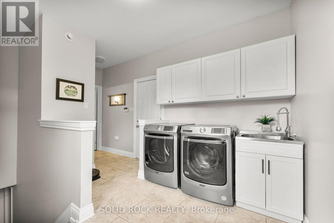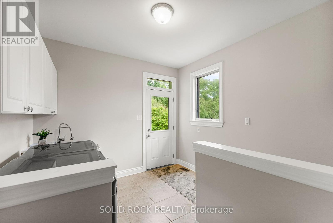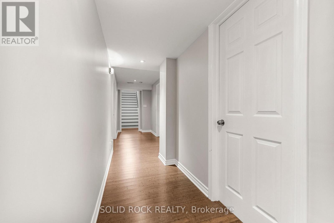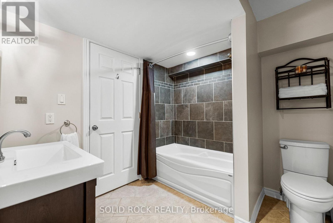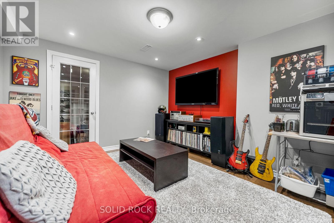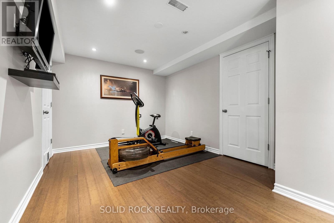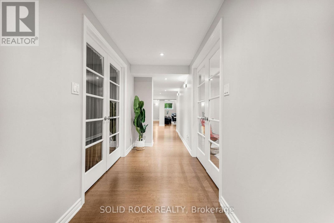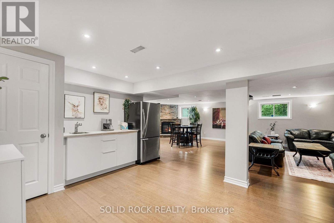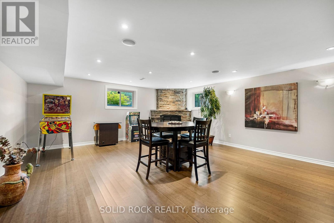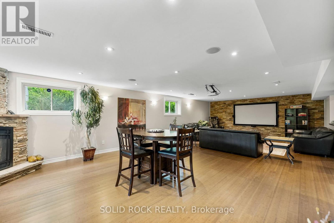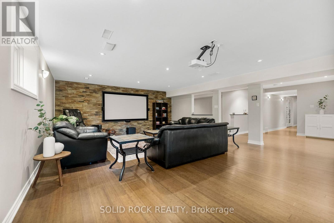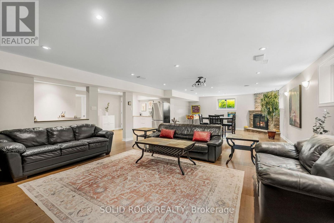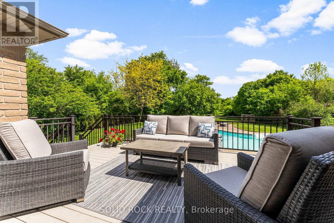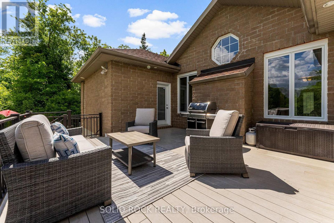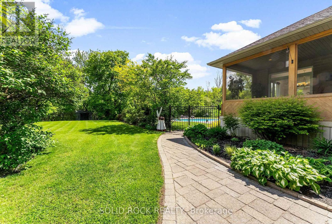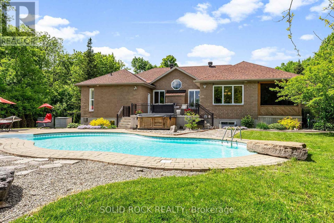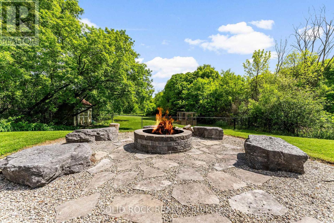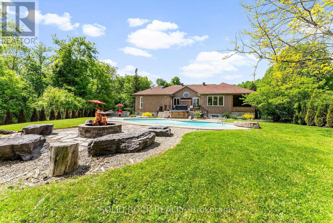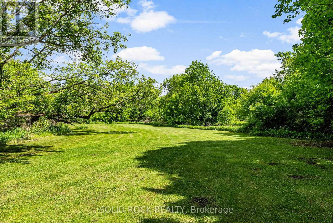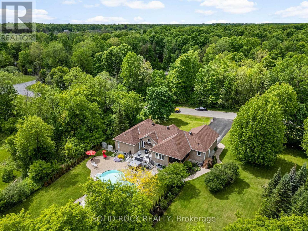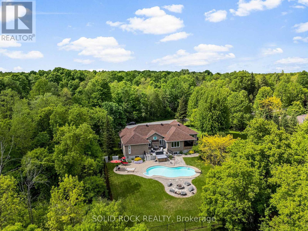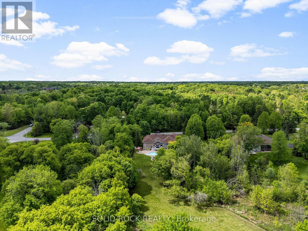4 Bedroom
4 Bathroom
2000 - 2500 sqft
Bungalow
Fireplace
Inground Pool, Outdoor Pool
Central Air Conditioning
Forced Air
Acreage
Landscaped
$1,489,000
Welcome to your private oasis in the prestigious Orchardview community. Nestled on over 2 acres of lush, tree-lined property with a tranquil creek running through, this home offers the perfect blend of serenity & connection. Summers are meant to be enjoyed poolside in the fully fenced area featuring an inground saltwater pool, hot tub, fire pit, deck & interlock patio - perfect for outdoor entertaining! Beyond the fenced area, you'll find a large open green space, along with a fully enclosed raised garden with water access -a dream for gardening enthusiasts. Inside, the open-concept layout is warm & welcoming, with newly refinished hardwood floors & an updated kitchen with granite countertops & double oven. The formal living room features cathedral ceilings & a cozy gas fireplace, while the screened-in sunroom is a true highlight - an ideal spot to sip your morning coffee or unwind at the end of the day surrounded by nature. The main level includes 3 bedrooms, with a private section tucked away from the main living area that features the spacious primary bedroom with a walk-in closet, spa-inspired en-suite with glass shower & direct access to the deck & hot tub. This area also includes a second bedroom & a full bathroom. The convenient main level laundry room includes outdoor access & an entrance to the lower level making it a perfect setup for multigenerational families or potential in-law accommodations. The fully finished lower level offers excellent flexibility with a 4th bedroom to full bath (cheater), office/den, full bathroom, kitchenette, home gym & a large family/theatre room with a gas fireplace. Ample storage throughout ensures every need is met. This property isn't just a place to live, it's a lifestyle. Whether you're hosting poolside gatherings, growing your own garden or watching your kids explore. This one-of-a-kind home invites you to slow down & enjoy every moment. The maintenance & upgrades make this home truly turnkey. Open House June 1st 2-4pm. (id:49269)
Open House
This property has open houses!
Starts at:
2:00 pm
Ends at:
4:00 pm
Property Details
|
MLS® Number
|
X12184466 |
|
Property Type
|
Single Family |
|
Community Name
|
1601 - Greely |
|
AmenitiesNearBy
|
Park |
|
EquipmentType
|
Water Heater |
|
Features
|
Carpet Free |
|
ParkingSpaceTotal
|
8 |
|
PoolType
|
Inground Pool, Outdoor Pool |
|
RentalEquipmentType
|
Water Heater |
|
Structure
|
Deck, Patio(s), Shed |
Building
|
BathroomTotal
|
4 |
|
BedroomsAboveGround
|
3 |
|
BedroomsBelowGround
|
1 |
|
BedroomsTotal
|
4 |
|
Age
|
16 To 30 Years |
|
Amenities
|
Fireplace(s) |
|
Appliances
|
Hot Tub, Central Vacuum, Water Softener, Water Treatment, Garage Door Opener Remote(s), Alarm System, Dishwasher, Dryer, Garage Door Opener, Hood Fan, Oven, Stove, Washer, Window Coverings, Refrigerator |
|
ArchitecturalStyle
|
Bungalow |
|
BasementDevelopment
|
Finished |
|
BasementType
|
Full (finished) |
|
ConstructionStatus
|
Insulation Upgraded |
|
ConstructionStyleAttachment
|
Detached |
|
CoolingType
|
Central Air Conditioning |
|
ExteriorFinish
|
Brick |
|
FireProtection
|
Smoke Detectors |
|
FireplacePresent
|
Yes |
|
FireplaceTotal
|
2 |
|
FlooringType
|
Tile, Hardwood, Bamboo |
|
FoundationType
|
Poured Concrete |
|
HalfBathTotal
|
1 |
|
HeatingFuel
|
Natural Gas |
|
HeatingType
|
Forced Air |
|
StoriesTotal
|
1 |
|
SizeInterior
|
2000 - 2500 Sqft |
|
Type
|
House |
|
UtilityWater
|
Drilled Well |
Parking
|
Attached Garage
|
|
|
Garage
|
|
|
Tandem
|
|
Land
|
Acreage
|
Yes |
|
LandAmenities
|
Park |
|
LandscapeFeatures
|
Landscaped |
|
Sewer
|
Septic System |
|
SizeDepth
|
498 Ft ,8 In |
|
SizeFrontage
|
181 Ft ,4 In |
|
SizeIrregular
|
181.4 X 498.7 Ft ; 0 |
|
SizeTotalText
|
181.4 X 498.7 Ft ; 0|2 - 4.99 Acres |
|
ZoningDescription
|
Residential |
Rooms
| Level |
Type |
Length |
Width |
Dimensions |
|
Lower Level |
Bedroom |
5.24 m |
3.76 m |
5.24 m x 3.76 m |
|
Lower Level |
Den |
4.11 m |
3.73 m |
4.11 m x 3.73 m |
|
Lower Level |
Bathroom |
2.51 m |
2.44 m |
2.51 m x 2.44 m |
|
Lower Level |
Family Room |
10.5 m |
5.51 m |
10.5 m x 5.51 m |
|
Lower Level |
Exercise Room |
4.48 m |
3.18 m |
4.48 m x 3.18 m |
|
Main Level |
Bathroom |
3.31 m |
3.06 m |
3.31 m x 3.06 m |
|
Main Level |
Bedroom |
4.09 m |
3.33 m |
4.09 m x 3.33 m |
|
Main Level |
Bedroom |
3.49 m |
3.43 m |
3.49 m x 3.43 m |
|
Main Level |
Bathroom |
3.31 m |
3.06 m |
3.31 m x 3.06 m |
|
Main Level |
Foyer |
2.28 m |
2.17 m |
2.28 m x 2.17 m |
|
Main Level |
Living Room |
5.71 m |
5.58 m |
5.71 m x 5.58 m |
|
Main Level |
Dining Room |
3.97 m |
3.42 m |
3.97 m x 3.42 m |
|
Main Level |
Kitchen |
4.43 m |
4.05 m |
4.43 m x 4.05 m |
|
Main Level |
Eating Area |
3.97 m |
3.16 m |
3.97 m x 3.16 m |
|
Main Level |
Other |
5.53 m |
2.99 m |
5.53 m x 2.99 m |
|
Main Level |
Bathroom |
1.93 m |
1.78 m |
1.93 m x 1.78 m |
|
Main Level |
Laundry Room |
4.78 m |
3.1 m |
4.78 m x 3.1 m |
|
Main Level |
Primary Bedroom |
5.51 m |
5.73 m |
5.51 m x 5.73 m |
Utilities
|
Cable
|
Available |
|
Electricity
|
Installed |
|
Natural Gas Available
|
Available |
https://www.realtor.ca/real-estate/28391364/6218-deermeadow-drive-ottawa-1601-greely

