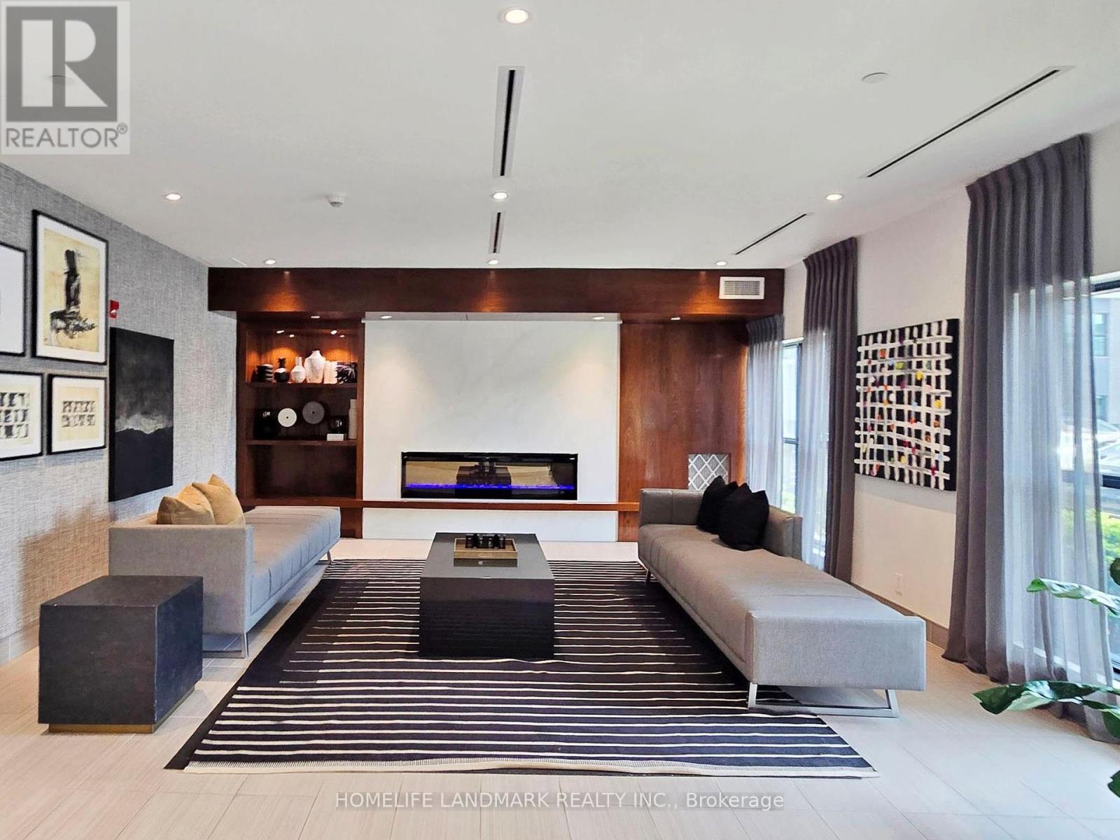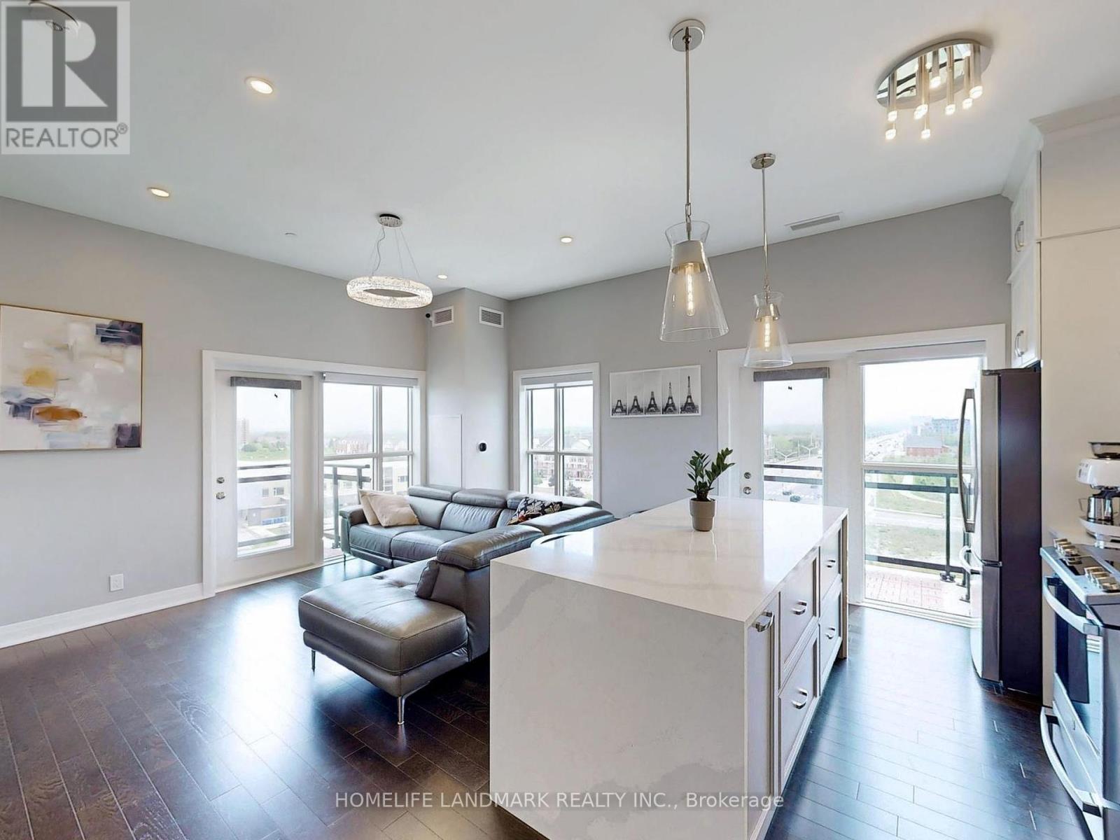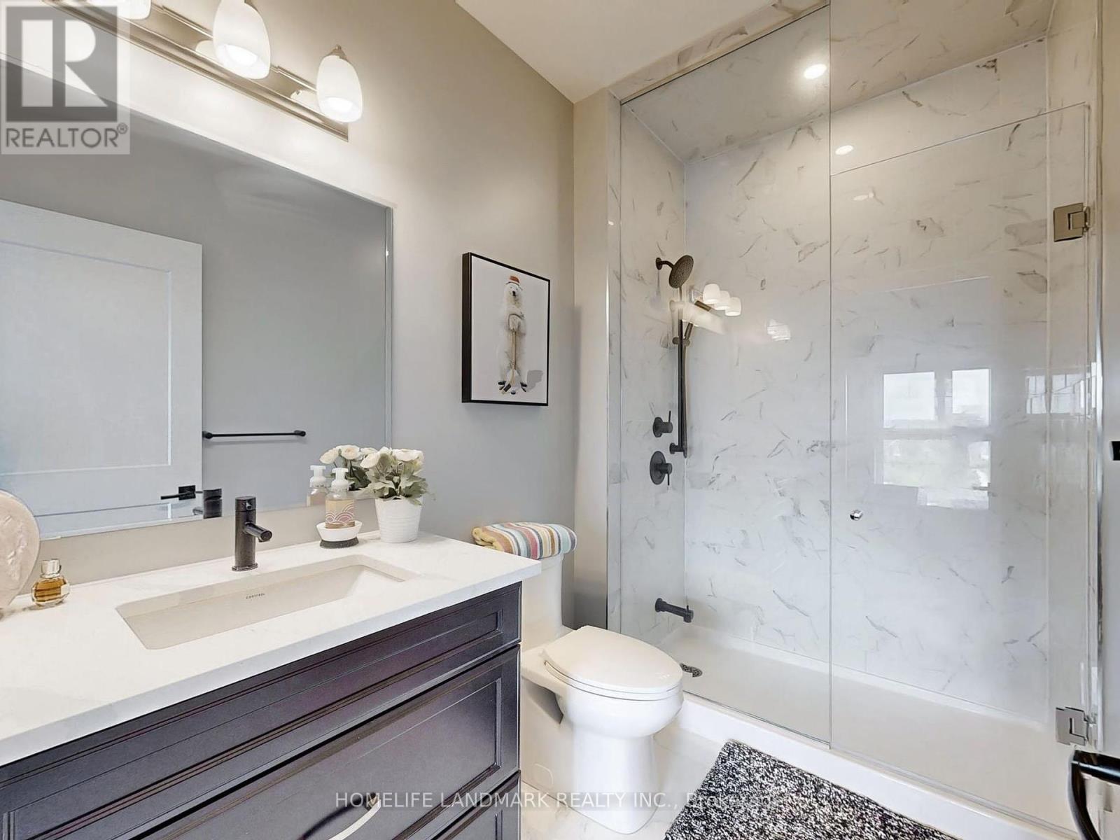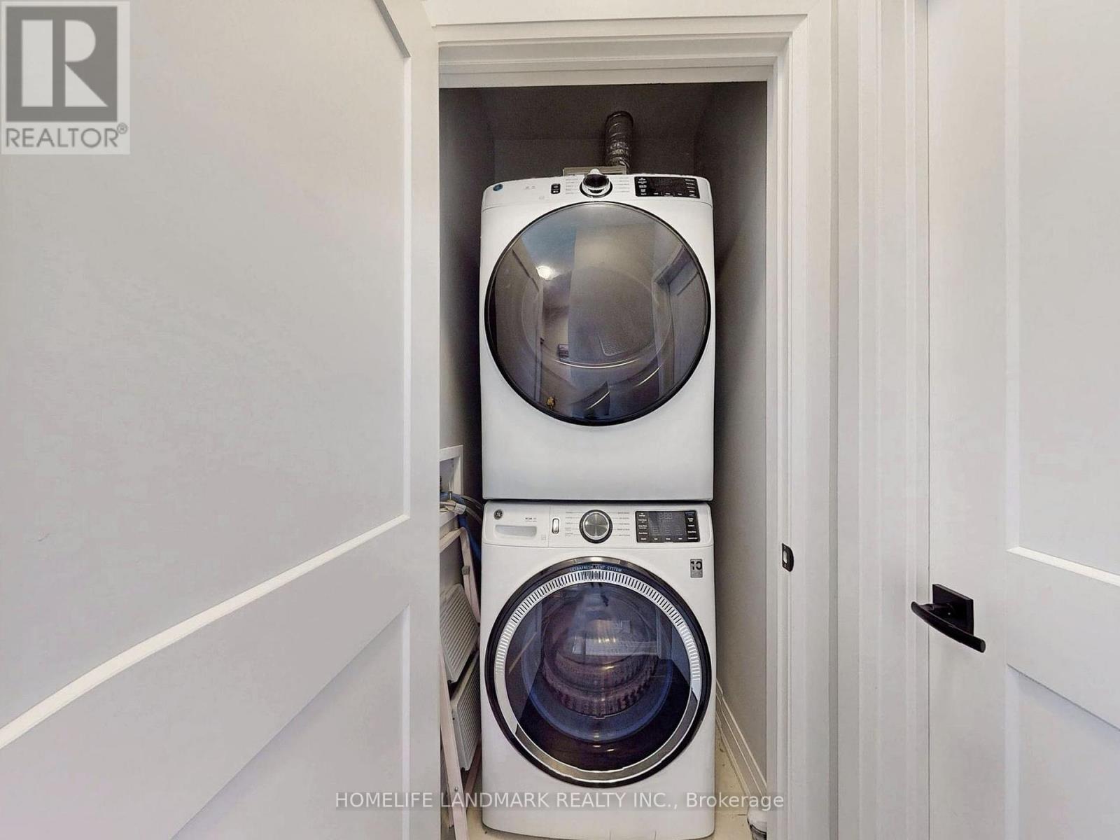622 - 102 Grovewood Common Oakville, Ontario L6H 0X2
$949,990Maintenance,
$485.87 Monthly
Maintenance,
$485.87 MonthlyLuxury Condo In The Heart Of Oakville, Large Corner 2br+Den W/2 Full Bathrooms, 2 balconies, 2 Parking And 1 Locker! Gorgeous 10 Foot Ceilings! Den Could Be Used As The 3rd Bedroom. Contemporary Design, Bright Light-Filled Space, SW exposure with stunning sunset and lake/pond view! Modern Kitchen W/S/S Appliances & Breakfast Bar. $$$ Spent On Upgrades Including High End Appliances, Pot Lights, Lighting Fixtures, Extended Cabinets For Extra Storage, Soft Close Hardware, Kitchen Undermount Single Sink, Kitchen Entertainment Island With Upgraded Quartz Countertop Waterfall Gable, Quartz Counters In Kitchen And Bathrooms, Master En-suite Shower, Backsplash, Baseboard, Hardwood Floorings And Upgraded Tiles & Smooth Ceiling Finish Throughout The Whole suite, Etc. Amenities Include Party Room, Visitor Parking, Exercise Room. Close To Grocery Stores, Restaurants, Hospital And Memorial Park. Easy Access to QEW, 403, 407 And Easy access to all major Hwys. Incredible opportunity you won't want To Miss! **** EXTRAS **** A dynamic neighbourhood offers shops, dining options, and convenient amenities just steps away. Walk to all essentials: shopping, GO and public transit, parks, hiking/biking trails, Sheridan College, hospital and more! Upgrade list attached (id:49269)
Property Details
| MLS® Number | W8366932 |
| Property Type | Single Family |
| Community Name | Rural Oakville |
| Amenities Near By | Public Transit, Schools, Hospital |
| Community Features | Pet Restrictions, Community Centre, School Bus |
| Features | Balcony, Carpet Free |
| Parking Space Total | 2 |
| View Type | View, Lake View |
Building
| Bathroom Total | 2 |
| Bedrooms Above Ground | 2 |
| Bedrooms Below Ground | 1 |
| Bedrooms Total | 3 |
| Amenities | Party Room, Visitor Parking, Recreation Centre, Exercise Centre, Storage - Locker |
| Appliances | Dishwasher, Dryer, Microwave, Refrigerator, Stove, Washer, Window Coverings |
| Cooling Type | Central Air Conditioning |
| Exterior Finish | Concrete |
| Fire Protection | Security System |
| Heating Fuel | Natural Gas |
| Heating Type | Forced Air |
| Type | Apartment |
Parking
| Underground |
Land
| Acreage | No |
| Land Amenities | Public Transit, Schools, Hospital |
Rooms
| Level | Type | Length | Width | Dimensions |
|---|---|---|---|---|
| Flat | Living Room | 4.66 m | 3.94 m | 4.66 m x 3.94 m |
| Flat | Dining Room | 4.66 m | 3.94 m | 4.66 m x 3.94 m |
| Flat | Kitchen | 3.57 m | 2.14 m | 3.57 m x 2.14 m |
| Flat | Primary Bedroom | 3.57 m | 3.38 m | 3.57 m x 3.38 m |
| Flat | Bedroom 2 | 3.26 m | 2.96 m | 3.26 m x 2.96 m |
| Flat | Den | 2.14 m | 2 m | 2.14 m x 2 m |
| Flat | Bathroom | Measurements not available |
https://www.realtor.ca/real-estate/26936132/622-102-grovewood-common-oakville-rural-oakville
Interested?
Contact us for more information





































