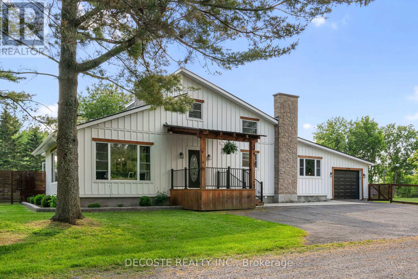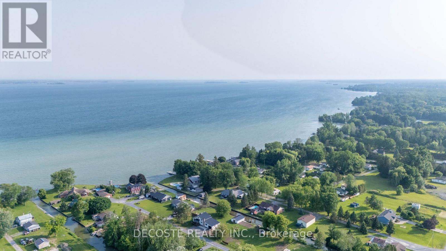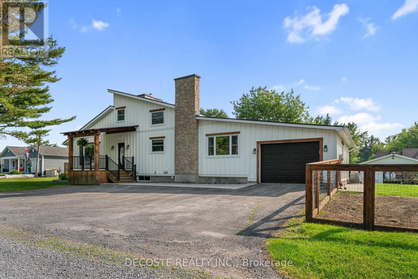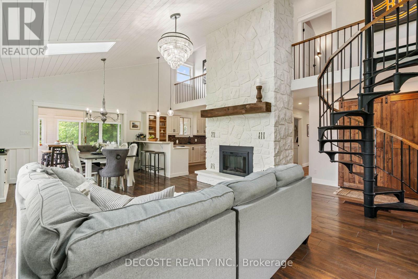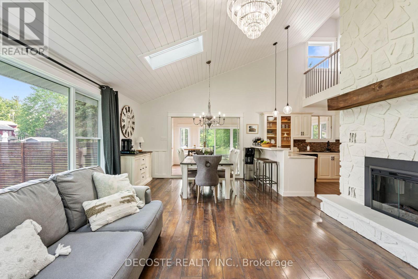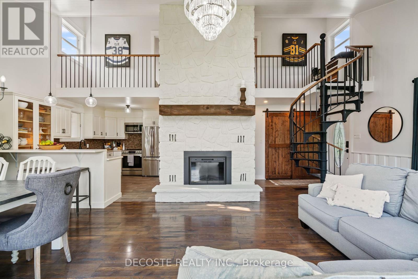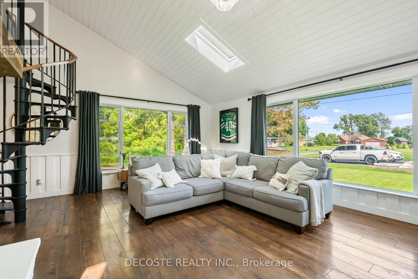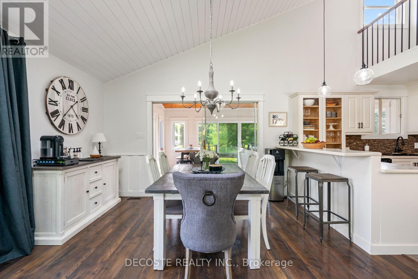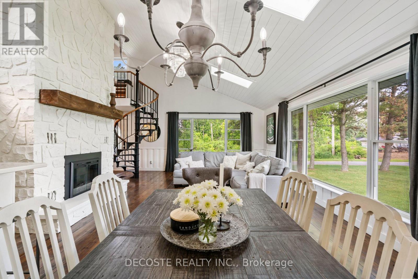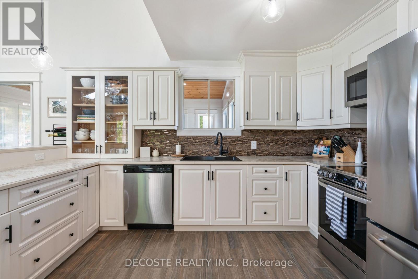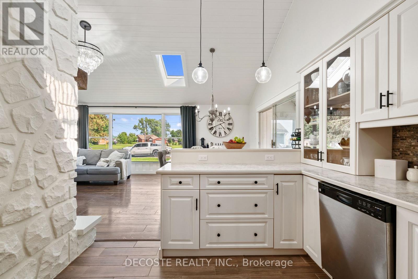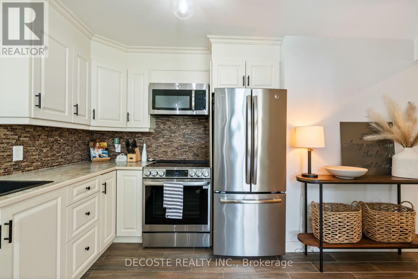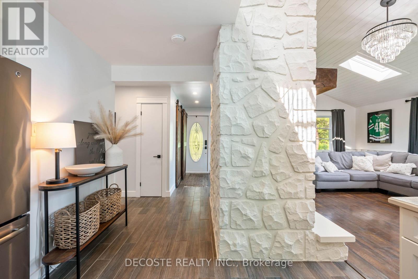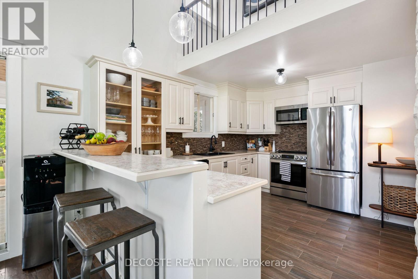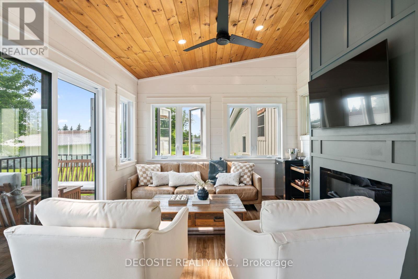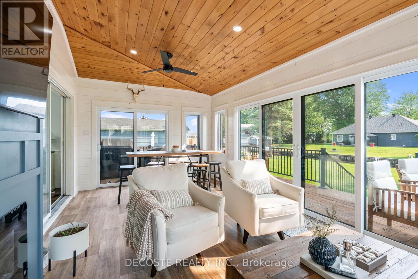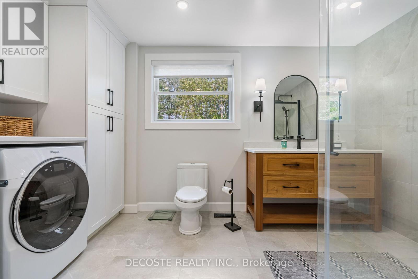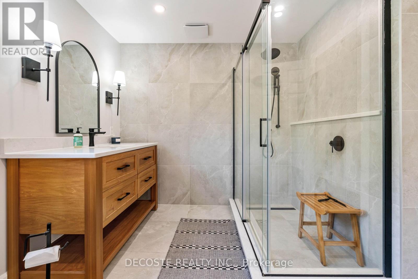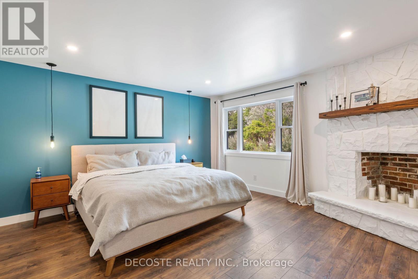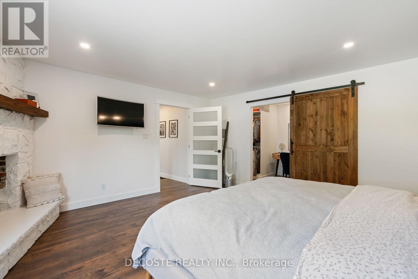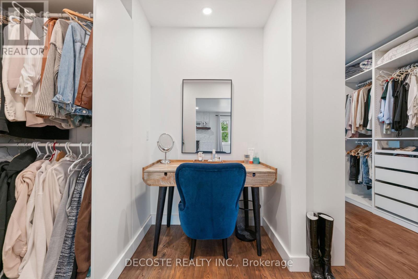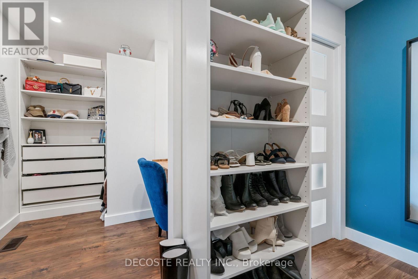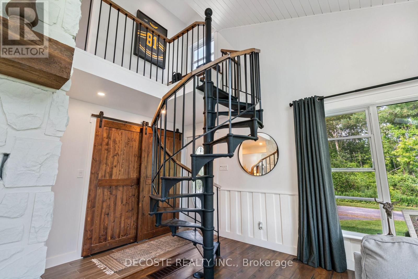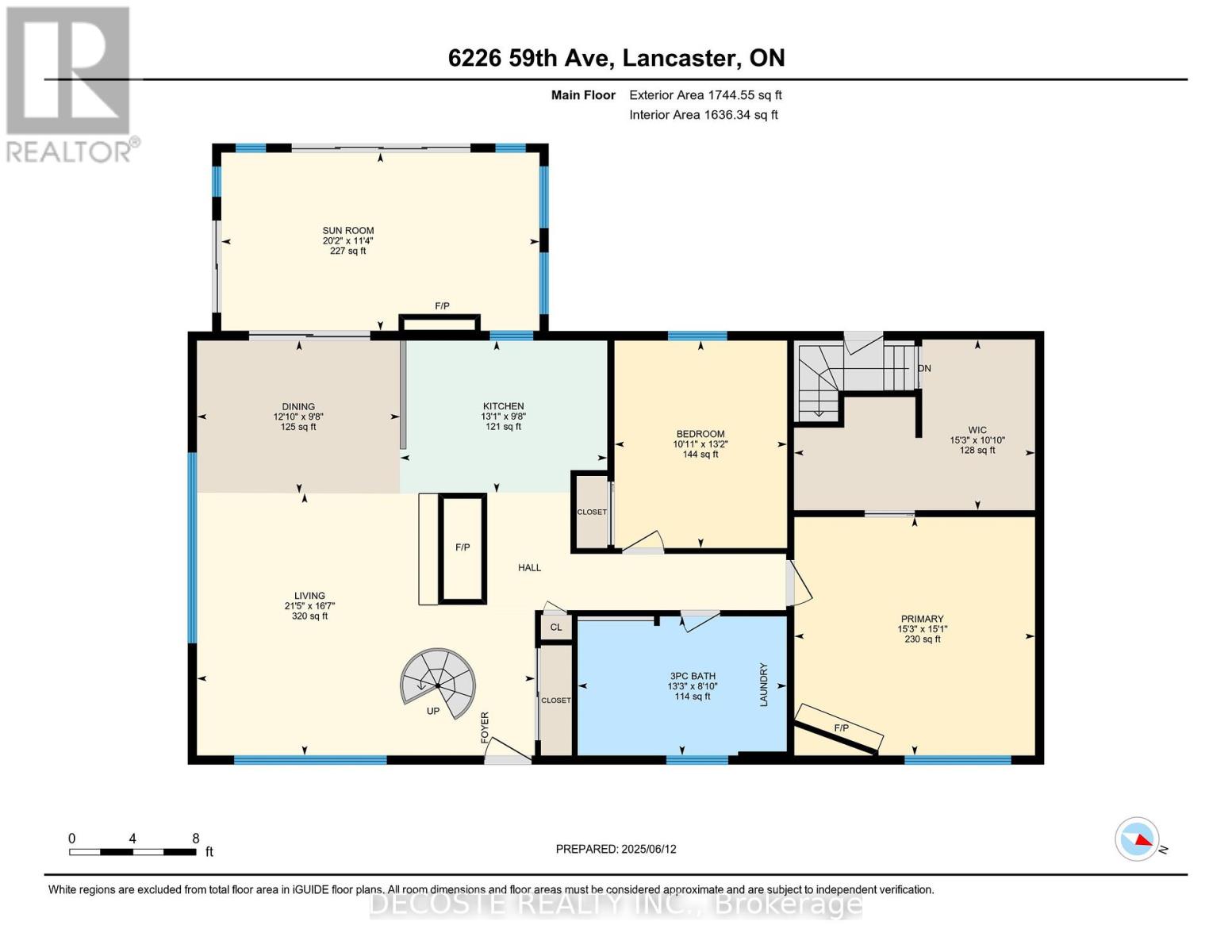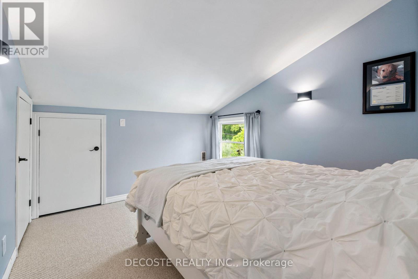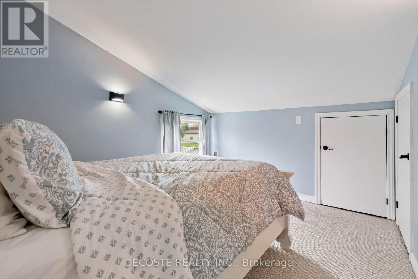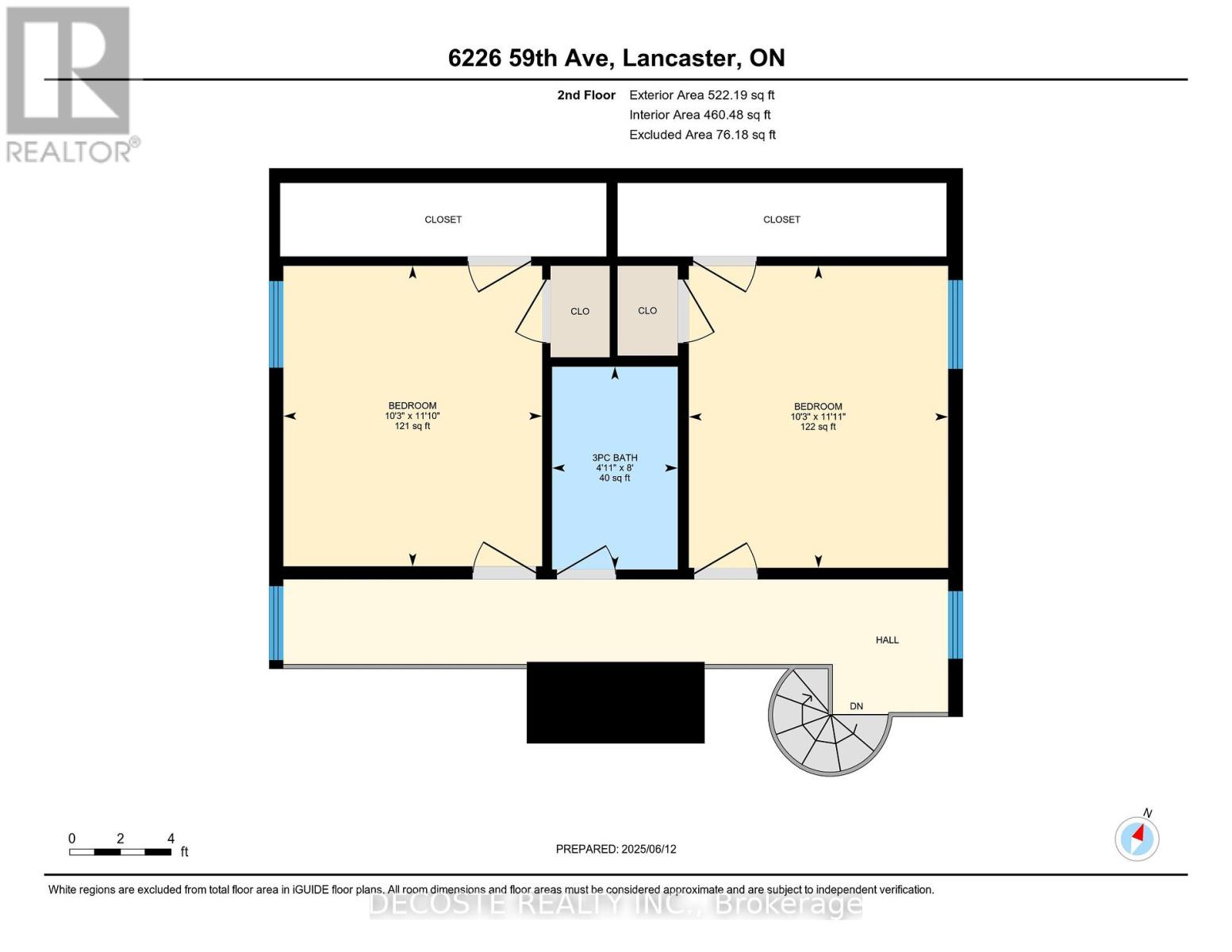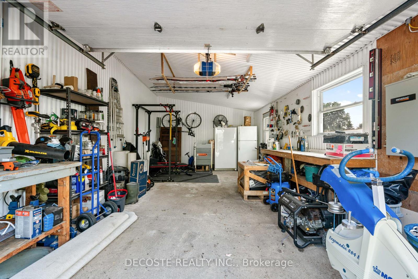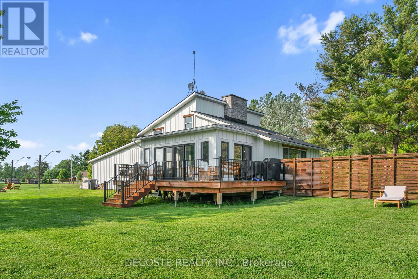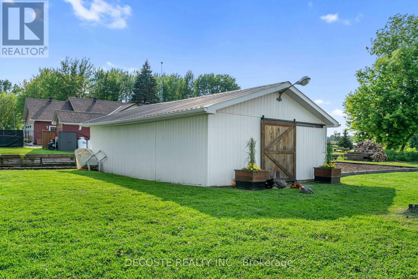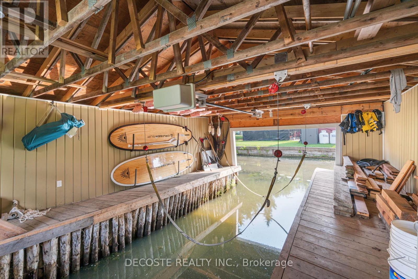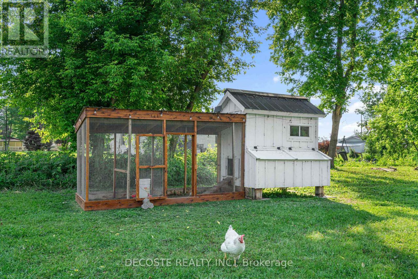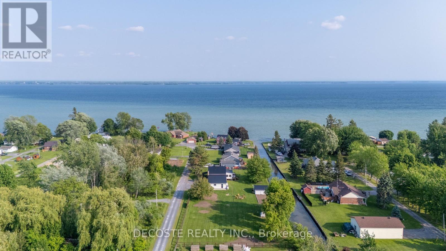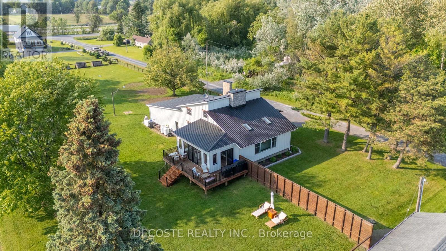3 Bedroom
2 Bathroom
2000 - 2500 sqft
Fireplace
Central Air Conditioning
Forced Air
Waterfront
Landscaped
$795,000
Splendid Waterfront Home Just Steps from the St. Lawrence River! Tastefully renovated with style and comfort in mind, this 4-bedroom turnkey home delivers the waterfront lifestyle you've been dreaming of. Situated on an oversized lot, it offers space, privacy, and direct canal access to the lake complete with your own boat house and cable lift for easy storage and launching. The fully fenced yard is perfect for children and pets, while the long list of upgrades ensures comfort and peace of mind: new James Hardie (concrete) siding, front and back decks, a stamped concrete walkway, a Generac generator, updated electrical throughout, new flooring, two modern electric fireplaces, and a convenient main-floor primary bedroom with a generous walk-in closet. Both bathrooms have been completely renovated with contemporary finishes. A standout feature of the home is the beautiful three-season sunroom. Bathed in natural light and surrounded by windows, it includes a fireplace and TV making it the perfect retreat for morning coffee, afternoon reading, or unwinding in the evening. This is a rare opportunity to own a stylish and well-appointed waterfront home with all the hard work already done. Come see it for yourself you wont want to leave. OPEN HOUSE SATURDAY 1:00-3:00PM. (id:49269)
Property Details
|
MLS® Number
|
X12218029 |
|
Property Type
|
Single Family |
|
Community Name
|
724 - South Glengarry (Lancaster) Twp |
|
CommunityFeatures
|
Fishing |
|
Easement
|
Unknown, None |
|
EquipmentType
|
Propane Tank |
|
Features
|
Cul-de-sac, Waterway, Lighting, Level, Sump Pump |
|
ParkingSpaceTotal
|
5 |
|
RentalEquipmentType
|
Propane Tank |
|
Structure
|
Deck, Patio(s), Porch, Boathouse |
|
ViewType
|
View Of Water |
|
WaterFrontType
|
Waterfront |
Building
|
BathroomTotal
|
2 |
|
BedroomsAboveGround
|
3 |
|
BedroomsTotal
|
3 |
|
Age
|
31 To 50 Years |
|
Amenities
|
Fireplace(s) |
|
Appliances
|
Garage Door Opener Remote(s), Water Heater - Tankless, Water Softener, Water Treatment, Dishwasher, Microwave, Stove, Refrigerator |
|
BasementDevelopment
|
Unfinished |
|
BasementType
|
N/a (unfinished) |
|
ConstructionStyleAttachment
|
Detached |
|
CoolingType
|
Central Air Conditioning |
|
ExteriorFinish
|
Hardboard, Concrete |
|
FireplacePresent
|
Yes |
|
FireplaceTotal
|
2 |
|
FoundationType
|
Poured Concrete |
|
HeatingFuel
|
Propane |
|
HeatingType
|
Forced Air |
|
StoriesTotal
|
2 |
|
SizeInterior
|
2000 - 2500 Sqft |
|
Type
|
House |
|
UtilityWater
|
Drilled Well |
Parking
Land
|
AccessType
|
Public Road, Year-round Access |
|
Acreage
|
No |
|
FenceType
|
Fenced Yard |
|
LandscapeFeatures
|
Landscaped |
|
Sewer
|
Septic System |
|
SizeDepth
|
130 Ft |
|
SizeFrontage
|
300 Ft |
|
SizeIrregular
|
300 X 130 Ft |
|
SizeTotalText
|
300 X 130 Ft|1/2 - 1.99 Acres |
|
SurfaceWater
|
River/stream |
|
ZoningDescription
|
Res |
Rooms
| Level |
Type |
Length |
Width |
Dimensions |
|
Second Level |
Bathroom |
1.51 m |
2.44 m |
1.51 m x 2.44 m |
|
Second Level |
Bedroom 3 |
3.11 m |
3.61 m |
3.11 m x 3.61 m |
|
Second Level |
Bedroom 4 |
3.12 m |
3.63 m |
3.12 m x 3.63 m |
|
Basement |
Other |
7.56 m |
10.94 m |
7.56 m x 10.94 m |
|
Main Level |
Bathroom |
2.69 m |
4.04 m |
2.69 m x 4.04 m |
|
Main Level |
Bedroom 2 |
4.01 m |
3.33 m |
4.01 m x 3.33 m |
|
Main Level |
Dining Room |
2.95 m |
3.92 m |
2.95 m x 3.92 m |
|
Main Level |
Kitchen |
2.94 m |
4 m |
2.94 m x 4 m |
|
Main Level |
Living Room |
5.06 m |
6.53 m |
5.06 m x 6.53 m |
|
Main Level |
Primary Bedroom |
4.6 m |
4.65 m |
4.6 m x 4.65 m |
|
Main Level |
Sunroom |
3.44 m |
6.15 m |
3.44 m x 6.15 m |
Utilities
https://www.realtor.ca/real-estate/28463211/6226-59th-avenue-south-glengarry-724-south-glengarry-lancaster-twp

