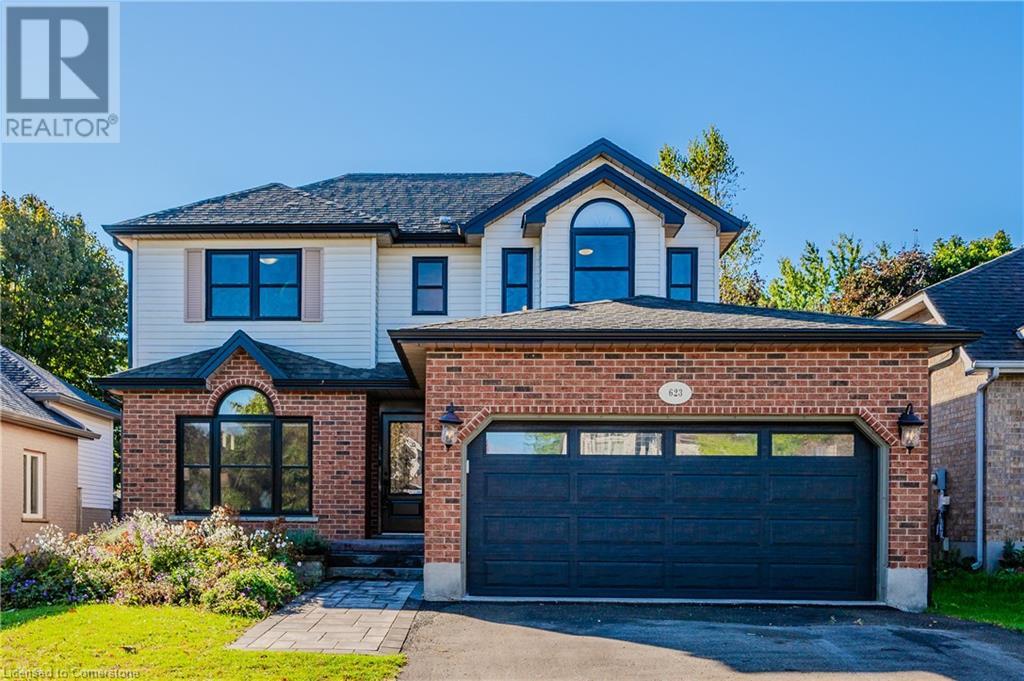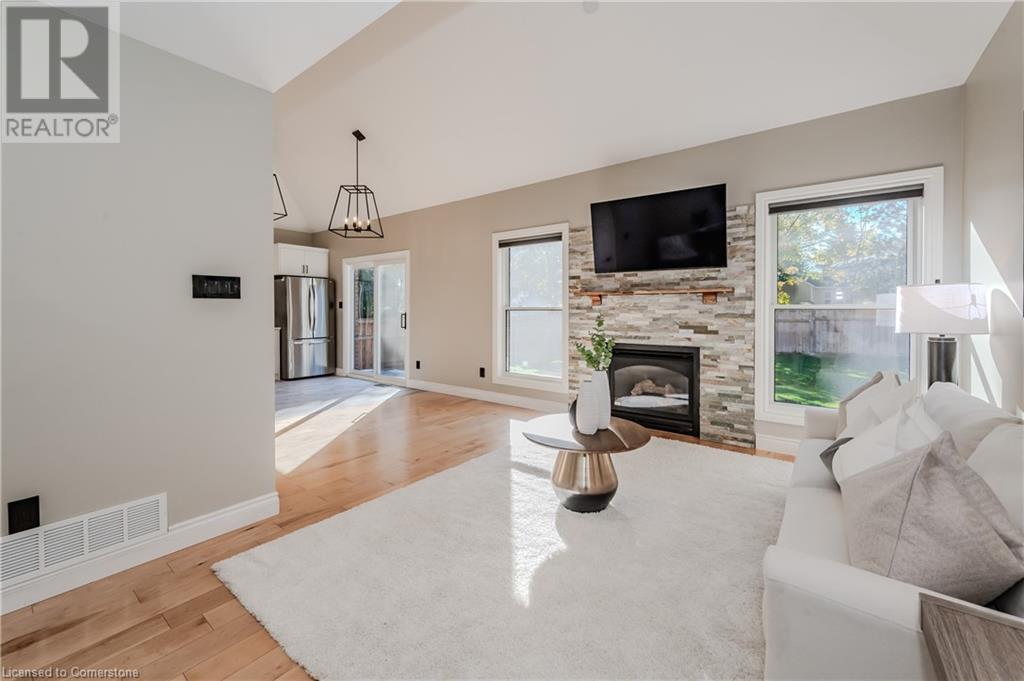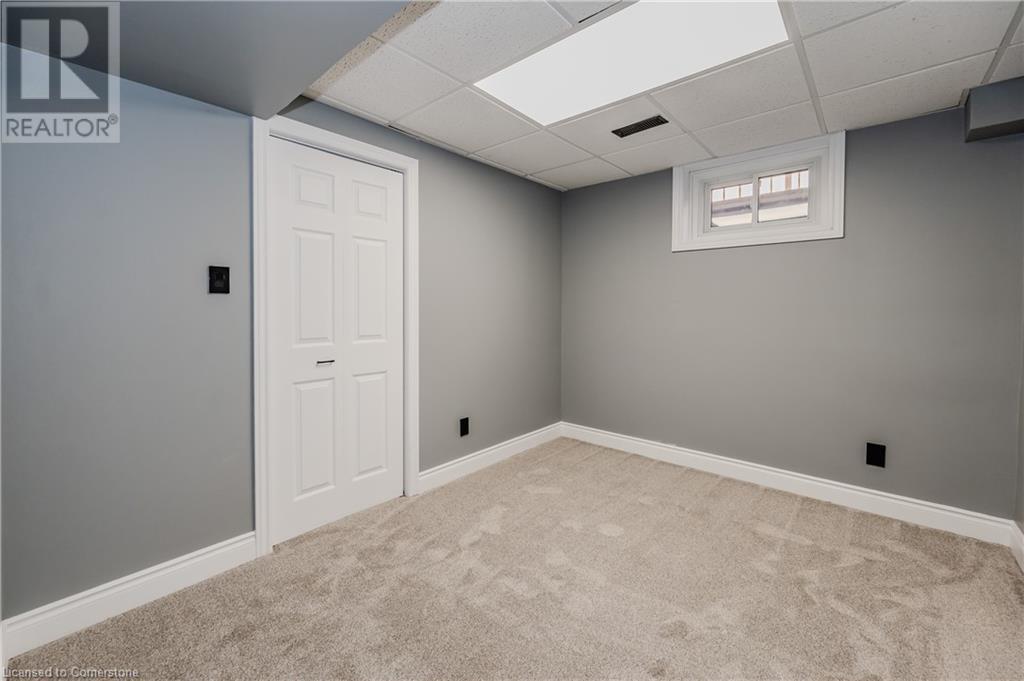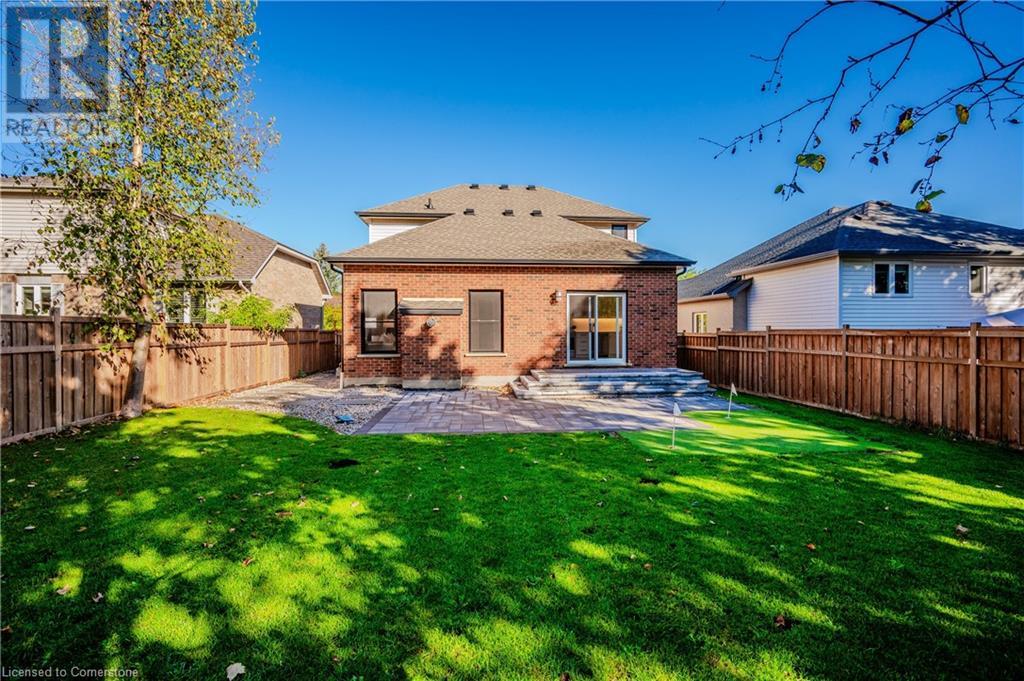623 Cardiff Street Waterloo, Ontario N2T 2P4
$899,900
This exquisite Westvale Detached Home boasts thoughtful upgrades throughout. The home features a spacious Double Car Garage and 3 good sized bedrooms on the upper level, including a luxurious primary suite with an updated ensuite bathroom (check out the high tech toilet!!) and walk in closet. The Main Floor offers a sophisticated layout, showcasing a bright and modern white kitchen with a charming breakfast area, a formal living and dining room ideal for entertaining, and a cozy Family Room enhanced by a gas fireplace and lots of natural light. The Fully finished lower level expands the living space with 2 additional bedrooms (or office or den or gym), a stylish 3 pc bathroom, and a generous recreation room! The beautiful backyard provides an ideal setting for family activities, pets, or gatherings. This exceptional home is a true gem, combining style, comfort, and practicality in one of Waterloo's desirable locations. Close to the boardwalk, shopping, hwy's, schools, transit, even uptown is a short drive! (id:49269)
Open House
This property has open houses!
1:00 pm
Ends at:3:00 pm
12:00 pm
Ends at:2:00 pm
Property Details
| MLS® Number | 40657205 |
| Property Type | Single Family |
| AmenitiesNearBy | Park, Playground, Public Transit, Schools, Shopping |
| CommunityFeatures | Quiet Area, School Bus |
| EquipmentType | Rental Water Softener |
| Features | Paved Driveway, Sump Pump, Automatic Garage Door Opener |
| ParkingSpaceTotal | 4 |
| RentalEquipmentType | Rental Water Softener |
Building
| BathroomTotal | 4 |
| BedroomsAboveGround | 3 |
| BedroomsBelowGround | 2 |
| BedroomsTotal | 5 |
| Appliances | Dishwasher, Dryer, Microwave, Refrigerator, Stove, Water Softener, Washer, Garage Door Opener |
| ArchitecturalStyle | 2 Level |
| BasementDevelopment | Finished |
| BasementType | Full (finished) |
| ConstructedDate | 1994 |
| ConstructionStyleAttachment | Detached |
| CoolingType | Central Air Conditioning |
| ExteriorFinish | Brick, Vinyl Siding |
| FireplacePresent | Yes |
| FireplaceTotal | 1 |
| FoundationType | Poured Concrete |
| HalfBathTotal | 1 |
| HeatingFuel | Natural Gas |
| HeatingType | Forced Air |
| StoriesTotal | 2 |
| SizeInterior | 2612 Sqft |
| Type | House |
| UtilityWater | Municipal Water |
Parking
| Attached Garage |
Land
| Acreage | No |
| LandAmenities | Park, Playground, Public Transit, Schools, Shopping |
| Sewer | Municipal Sewage System |
| SizeDepth | 120 Ft |
| SizeFrontage | 46 Ft |
| SizeTotalText | Under 1/2 Acre |
| ZoningDescription | Sr1 |
Rooms
| Level | Type | Length | Width | Dimensions |
|---|---|---|---|---|
| Second Level | 4pc Bathroom | Measurements not available | ||
| Second Level | Bedroom | 11'5'' x 8'11'' | ||
| Second Level | Bedroom | 11'5'' x 11'9'' | ||
| Second Level | 3pc Bathroom | Measurements not available | ||
| Second Level | Primary Bedroom | 11'3'' x 16'6'' | ||
| Basement | Bedroom | 10'9'' x 8'10'' | ||
| Basement | Utility Room | 10'7'' x 7'1'' | ||
| Basement | Bedroom | 11'1'' x 13'3'' | ||
| Basement | 3pc Bathroom | Measurements not available | ||
| Basement | Recreation Room | 17'5'' x 19'0'' | ||
| Main Level | Laundry Room | 6'6'' x 7'9'' | ||
| Main Level | Dining Room | 10'11'' x 8'10'' | ||
| Main Level | 2pc Bathroom | Measurements not available | ||
| Main Level | Family Room | 10'11'' x 17'0'' | ||
| Main Level | Breakfast | 6'11'' x 10'0'' | ||
| Main Level | Kitchen | 11'4'' x 10'0'' | ||
| Main Level | Living Room | 10'11'' x 13'10'' |
https://www.realtor.ca/real-estate/27525074/623-cardiff-street-waterloo
Interested?
Contact us for more information




















































