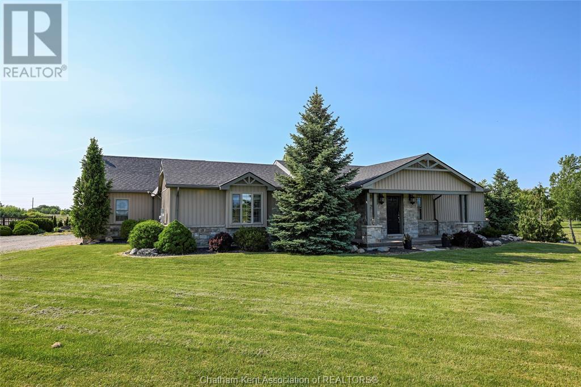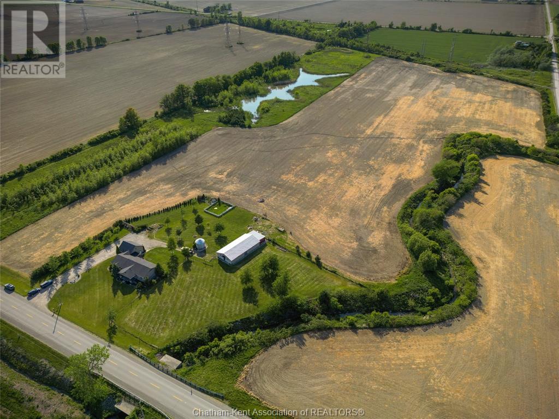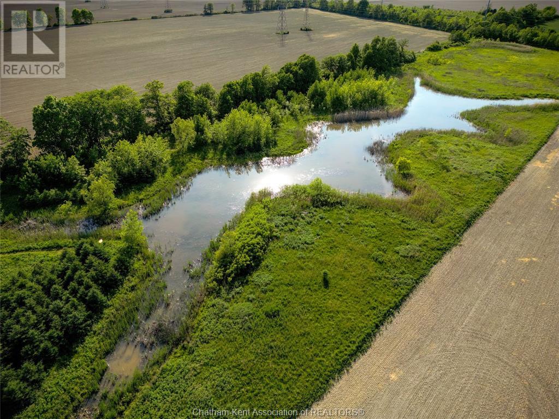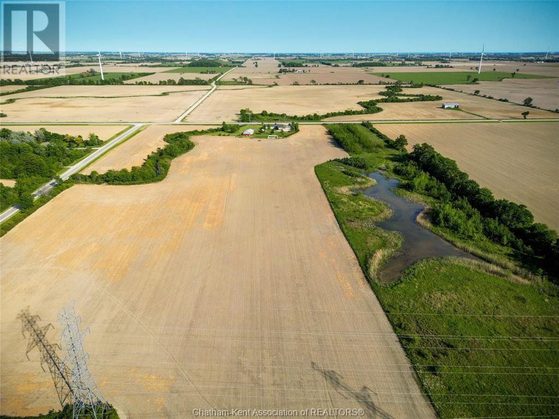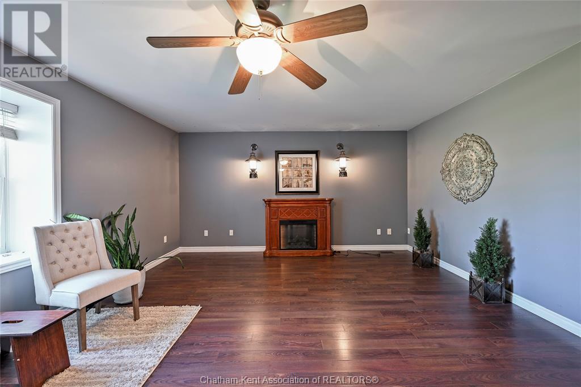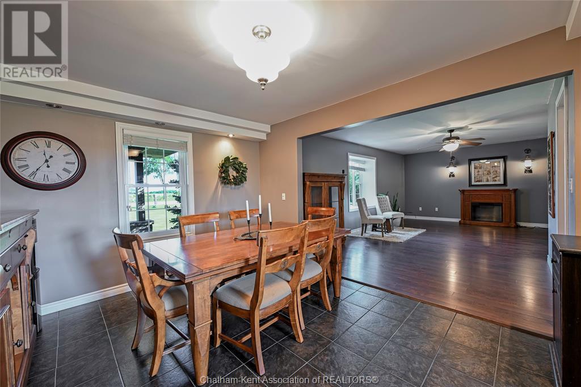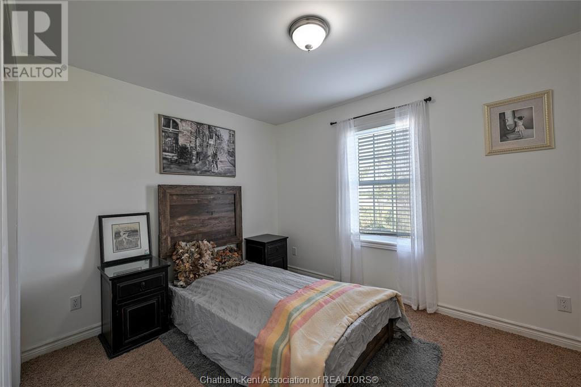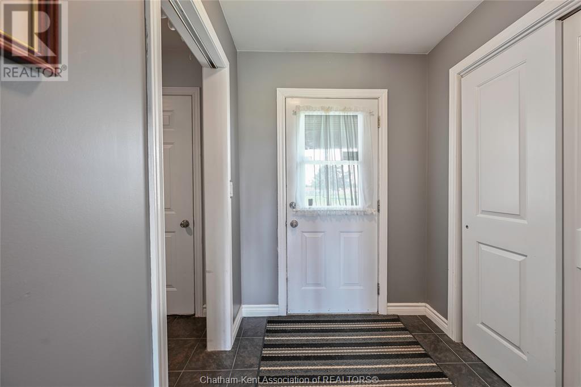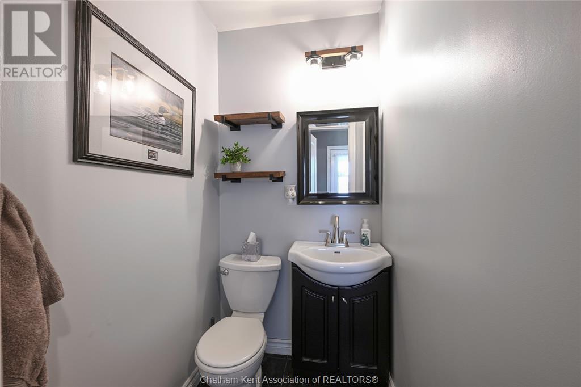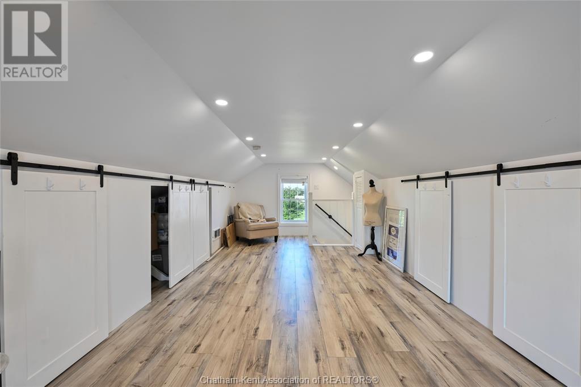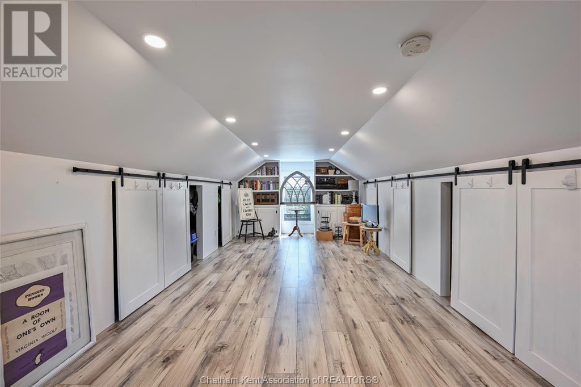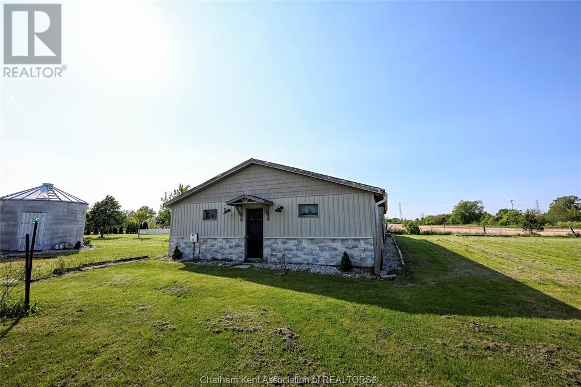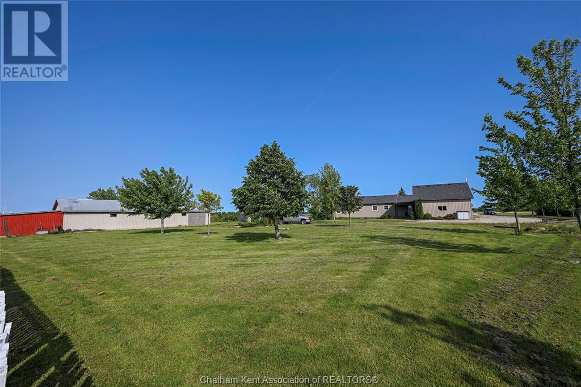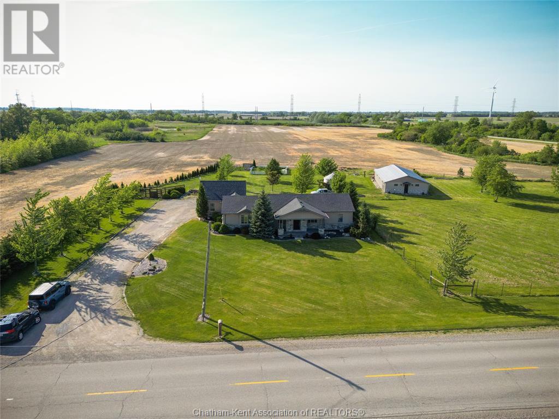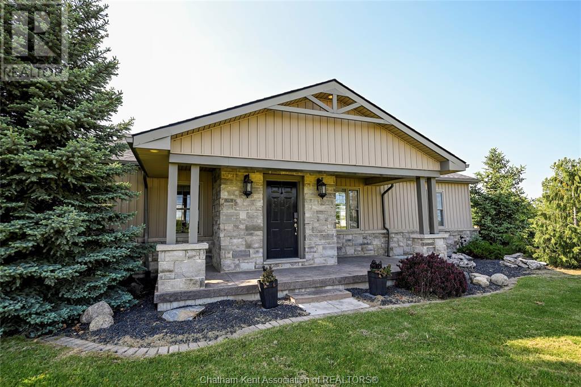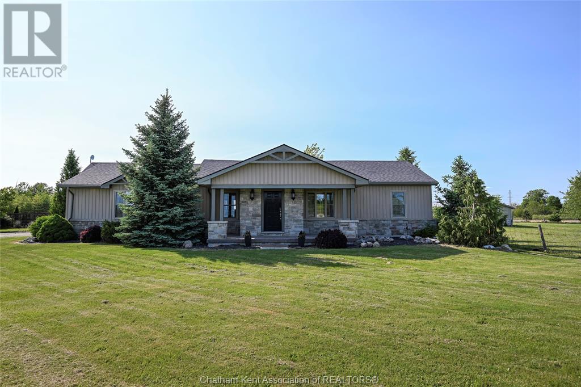6233 Eighth Line Merlin, Ontario N0P 1W0
$1,125,000
Welcome to 6233 Eighth Line, a peaceful country retreat offering 34.8 acres of picturesque property. With approximately 22 acres of workable Brookston clay soil and 2 acres of homestead, with 11 acres of bush (600 trees approximatly) and ponds, this is an ideal setting for farming, recreation, or simply enjoying nature. The spacious ranch-style home features 3 bedrooms, 2.5 bathrooms, a large open-concept living and dining area, and a luxurious primary suite with a massive walk-in closet and ensuite. The home is efficiently heated and cooled with a geothermal system and includes a double attached garage. Outside, you'll find a 40x60 barn perfect for hobbies, animals, or storage. Two scenic ponds at the rear of the property attract wildlife, offering a peaceful, private setting. With well water, septic system, and space to breathe, this is the perfect blend of rural charm and modern comfort. Just a short drive to nearby towns and amenities, this property is a rare opportunity to live the country lifestyle you've been dreaming of. (id:49269)
Open House
This property has open houses!
12:00 pm
Ends at:2:00 pm
Property Details
| MLS® Number | 25014223 |
| Property Type | Agriculture |
| FarmType | Cash Crop |
| Features | Ravine, Double Width Or More Driveway, Gravel Driveway |
| Structure | Barn, Workshop |
Building
| BathroomTotal | 3 |
| BedroomsAboveGround | 3 |
| BedroomsTotal | 3 |
| ArchitecturalStyle | Bungalow, Ranch |
| ConstructedDate | 1955 |
| ConstructionStyleAttachment | Detached |
| CoolingType | Central Air Conditioning |
| ExteriorFinish | Aluminum/vinyl, Stone |
| FireplaceFuel | Electric |
| FireplacePresent | Yes |
| FireplaceType | Free Standing Metal |
| FlooringType | Ceramic/porcelain, Hardwood, Cushion/lino/vinyl |
| FoundationType | Block |
| HalfBathTotal | 1 |
| HeatingFuel | Electric |
| HeatingType | Floor Heat, Gravity Heat System |
| StoriesTotal | 1 |
| Type | House |
Parking
| Garage |
Land
| Acreage | Yes |
| ClearedTotal | 22 Ac |
| FenceType | Fence |
| LandscapeFeatures | Landscaped |
| Sewer | Septic System |
| SizeIrregular | 34.8 |
| SizeTotal | 34.8 Ac|10+ Acres |
| SizeTotalText | 34.8 Ac|10+ Acres |
| ZoningDescription | A1 |
Rooms
| Level | Type | Length | Width | Dimensions |
|---|---|---|---|---|
| Second Level | Bedroom | 9 ft | 22 ft | 9 ft x 22 ft |
| Main Level | Recreation Room | 15 ft ,5 in | 21 ft ,6 in | 15 ft ,5 in x 21 ft ,6 in |
| Main Level | Living Room | 13 ft ,4 in | 18 ft ,3 in | 13 ft ,4 in x 18 ft ,3 in |
| Main Level | 3pc Ensuite Bath | 7 ft ,5 in | 6 ft ,7 in | 7 ft ,5 in x 6 ft ,7 in |
| Main Level | 4pc Bathroom | 11 ft ,6 in | 5 ft ,4 in | 11 ft ,6 in x 5 ft ,4 in |
| Main Level | Bedroom | 9 ft ,4 in | 11 ft ,6 in | 9 ft ,4 in x 11 ft ,6 in |
| Main Level | Primary Bedroom | 10 ft ,7 in | 15 ft ,8 in | 10 ft ,7 in x 15 ft ,8 in |
| Main Level | 2pc Bathroom | 4 ft ,9 in | 3 ft ,9 in | 4 ft ,9 in x 3 ft ,9 in |
| Main Level | Kitchen | 11 ft ,8 in | 9 ft ,8 in | 11 ft ,8 in x 9 ft ,8 in |
| Main Level | Dining Room | 10 ft ,6 in | 13 ft ,5 in | 10 ft ,6 in x 13 ft ,5 in |
| Main Level | Laundry Room | 9 ft ,6 in | 7 ft ,4 in | 9 ft ,6 in x 7 ft ,4 in |
https://www.realtor.ca/real-estate/28420667/6233-eighth-line-merlin
Interested?
Contact us for more information

