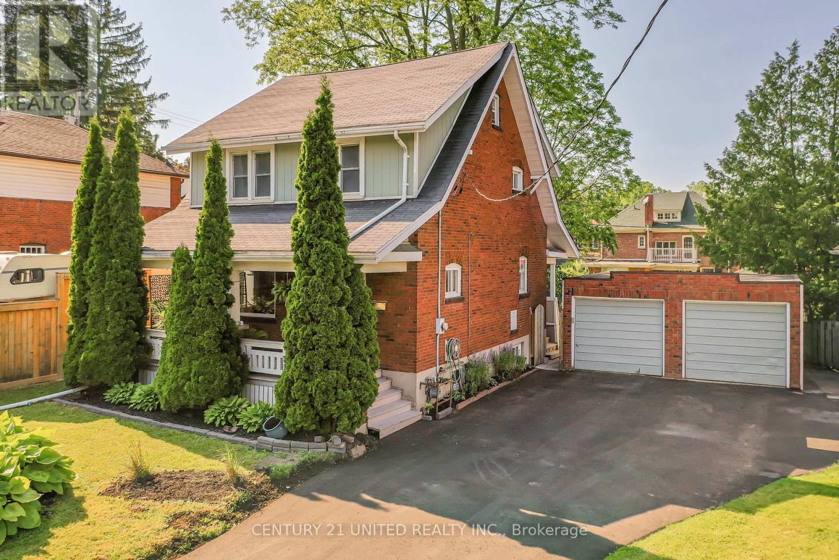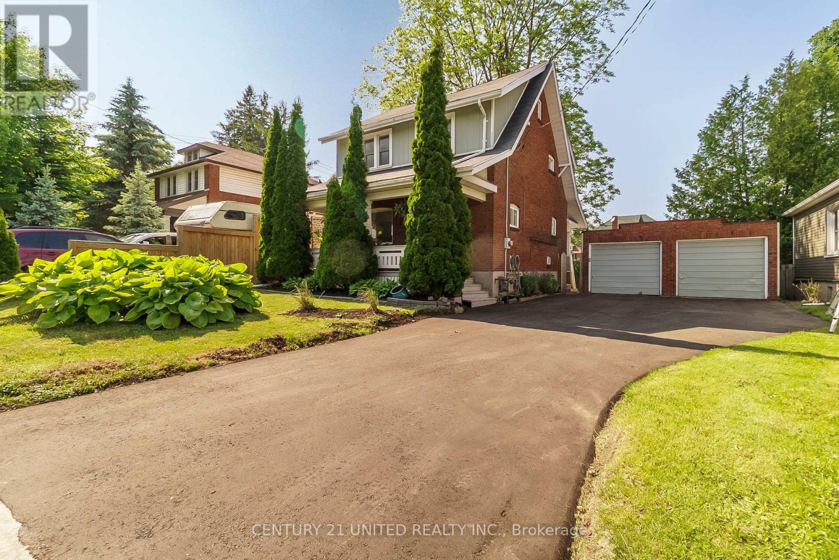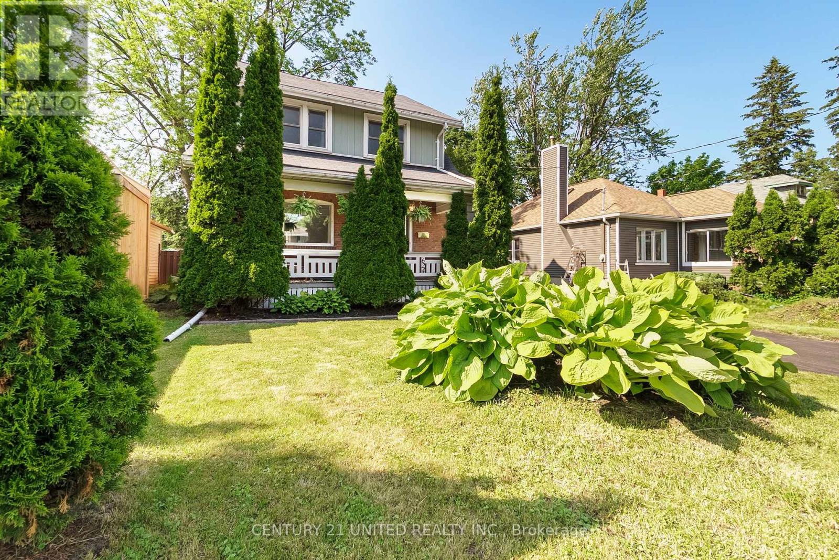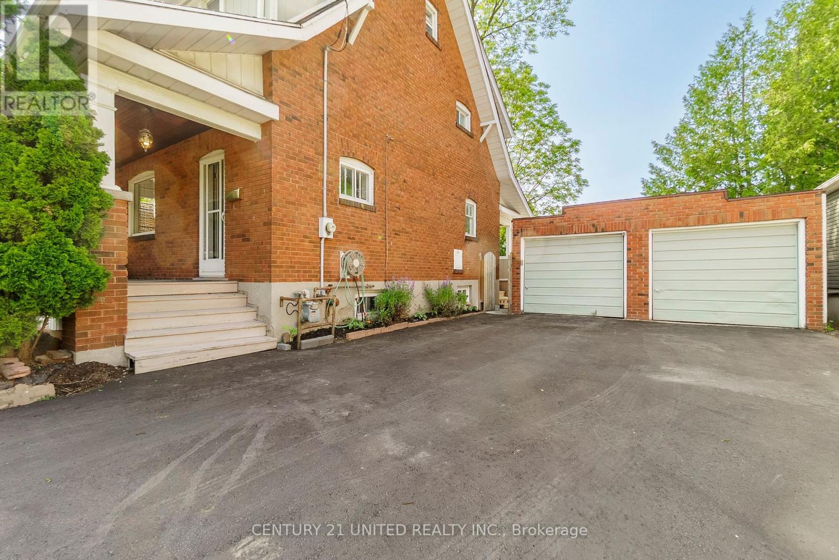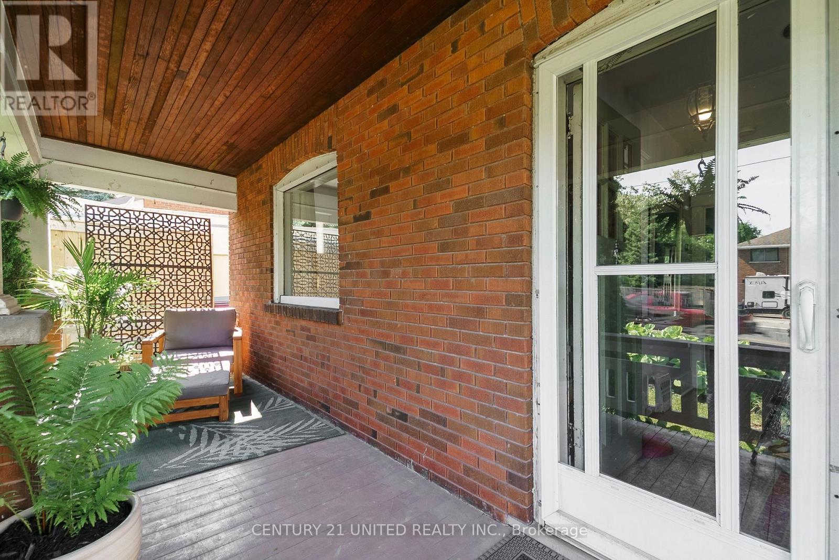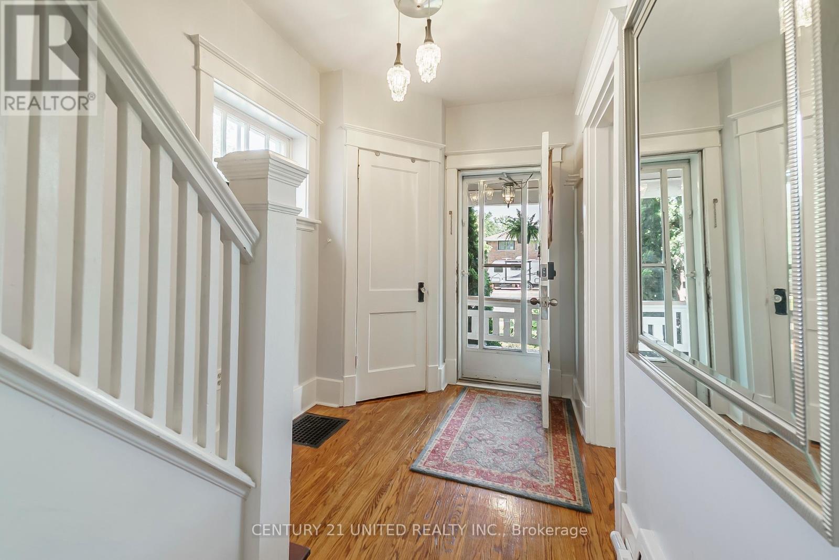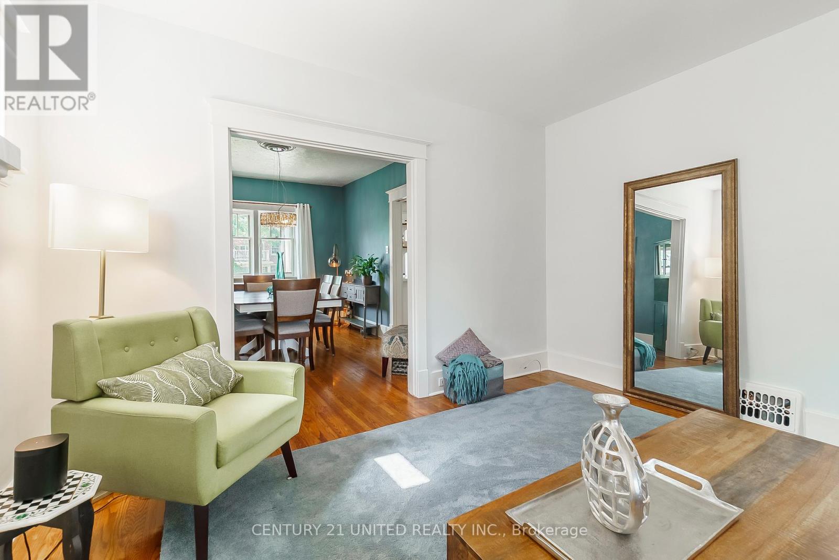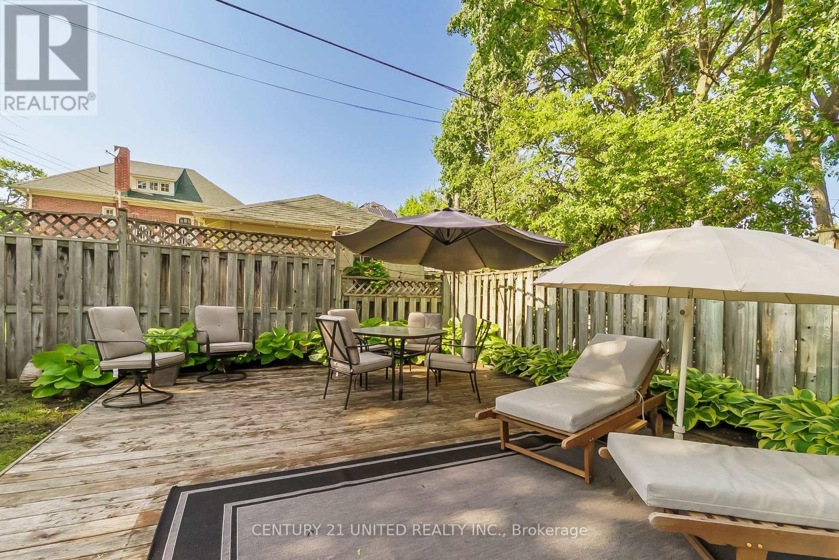624 Charlotte Street Peterborough Central (Old West End), Ontario K9J 2W8
$559,900
Charming, renovated 2 storey home featuring a combination of original and modern details. Located in the Old West End, just off the Avenues. Walking distance to all conveniences, including schools, Peterborough Regional Health Centre, shopping, restaurants, transit routes and much more. You will be welcomed by perennial gardens and a covered verandah; this property also features a double wide driveway, a double car detached garage, refinished hardwood flooring throughout and original mouldings. The floor plans flows seamlessly with a bright and spacious living room leading into the dedicated dining room. The kitchen has ample storage and recycled glass counter tops. Hardwood flooring continues upstairs where you will find 3 spacious bedrooms and a beautifully renovated bathroom. A large fully fenced backyard with enclosed porch plus a large private two level deck for relaxing or entertaining. Full basement with ample storage. Incredible value, a pre-inspected home - an absolute must see. (id:49269)
Open House
This property has open houses!
1:00 pm
Ends at:2:30 pm
1:00 pm
Ends at:2:30 pm
Property Details
| MLS® Number | X12218495 |
| Property Type | Single Family |
| Community Name | 3 Old West End |
| AmenitiesNearBy | Hospital, Park, Schools |
| EquipmentType | None |
| Features | Lighting, Level, Sump Pump |
| ParkingSpaceTotal | 6 |
| RentalEquipmentType | None |
| Structure | Deck, Porch |
Building
| BathroomTotal | 1 |
| BedroomsAboveGround | 3 |
| BedroomsTotal | 3 |
| Age | 51 To 99 Years |
| Appliances | Garage Door Opener Remote(s), Water Heater, Water Meter, Dryer, Garage Door Opener, Stove, Washer, Window Coverings, Refrigerator |
| BasementDevelopment | Unfinished |
| BasementFeatures | Walk-up |
| BasementType | N/a (unfinished) |
| ConstructionStyleAttachment | Detached |
| CoolingType | Window Air Conditioner |
| ExteriorFinish | Brick |
| FireProtection | Smoke Detectors |
| FoundationType | Poured Concrete |
| HeatingFuel | Natural Gas |
| HeatingType | Forced Air |
| StoriesTotal | 2 |
| SizeInterior | 1100 - 1500 Sqft |
| Type | House |
| UtilityWater | Municipal Water |
Parking
| Detached Garage | |
| Garage |
Land
| Acreage | No |
| FenceType | Fenced Yard |
| LandAmenities | Hospital, Park, Schools |
| Sewer | Sanitary Sewer |
| SizeDepth | 108 Ft |
| SizeFrontage | 50 Ft |
| SizeIrregular | 50 X 108 Ft |
| SizeTotalText | 50 X 108 Ft|under 1/2 Acre |
| ZoningDescription | R.1, 1m, 2m |
Rooms
| Level | Type | Length | Width | Dimensions |
|---|---|---|---|---|
| Second Level | Primary Bedroom | 3.42 m | 3.53 m | 3.42 m x 3.53 m |
| Second Level | Bedroom 2 | 2.99 m | 3.88 m | 2.99 m x 3.88 m |
| Second Level | Bedroom 3 | 2.98 m | 2.83 m | 2.98 m x 2.83 m |
| Basement | Utility Room | 6.1 m | 8.24 m | 6.1 m x 8.24 m |
| Basement | Other | 2.6 m | 2.65 m | 2.6 m x 2.65 m |
| Main Level | Foyer | 2.01 m | 3.49 m | 2.01 m x 3.49 m |
| Main Level | Living Room | 3.97 m | 4.05 m | 3.97 m x 4.05 m |
| Main Level | Dining Room | 3.22 m | 4.15 m | 3.22 m x 4.15 m |
| Main Level | Kitchen | 2.79 m | 4.69 m | 2.79 m x 4.69 m |
| Main Level | Sunroom | 2.81 m | 1.66 m | 2.81 m x 1.66 m |
Interested?
Contact us for more information

