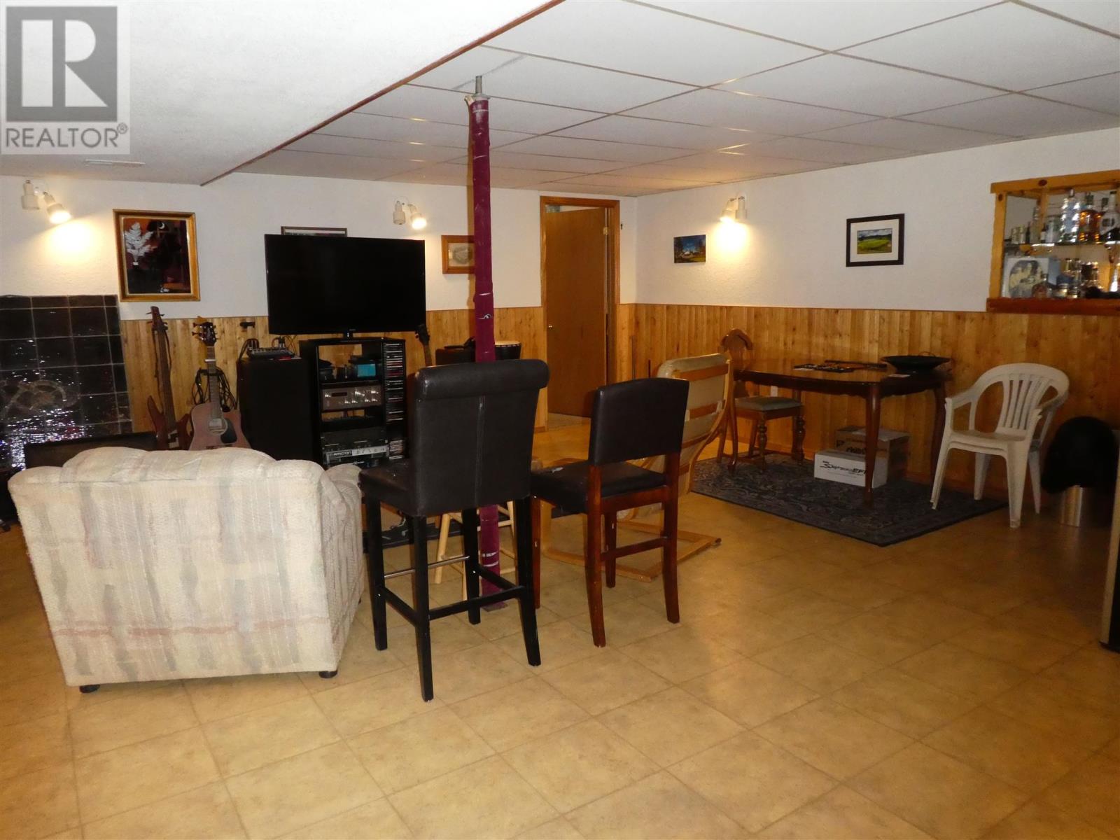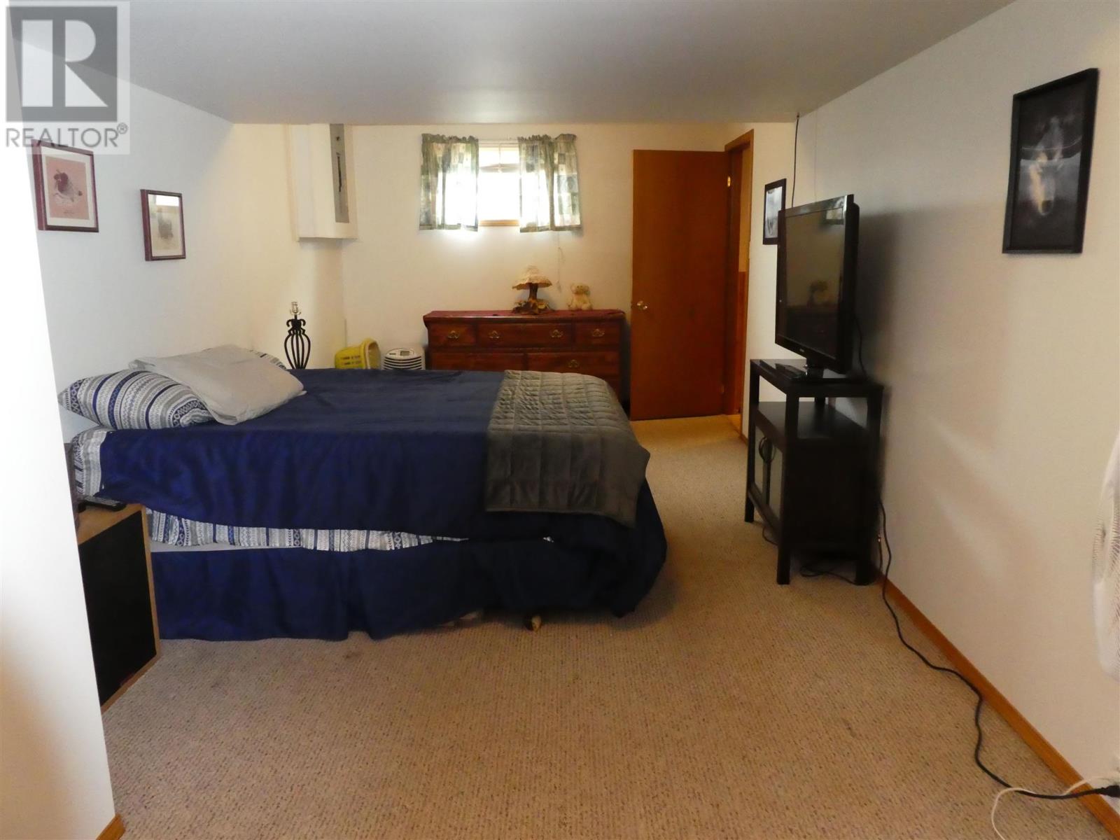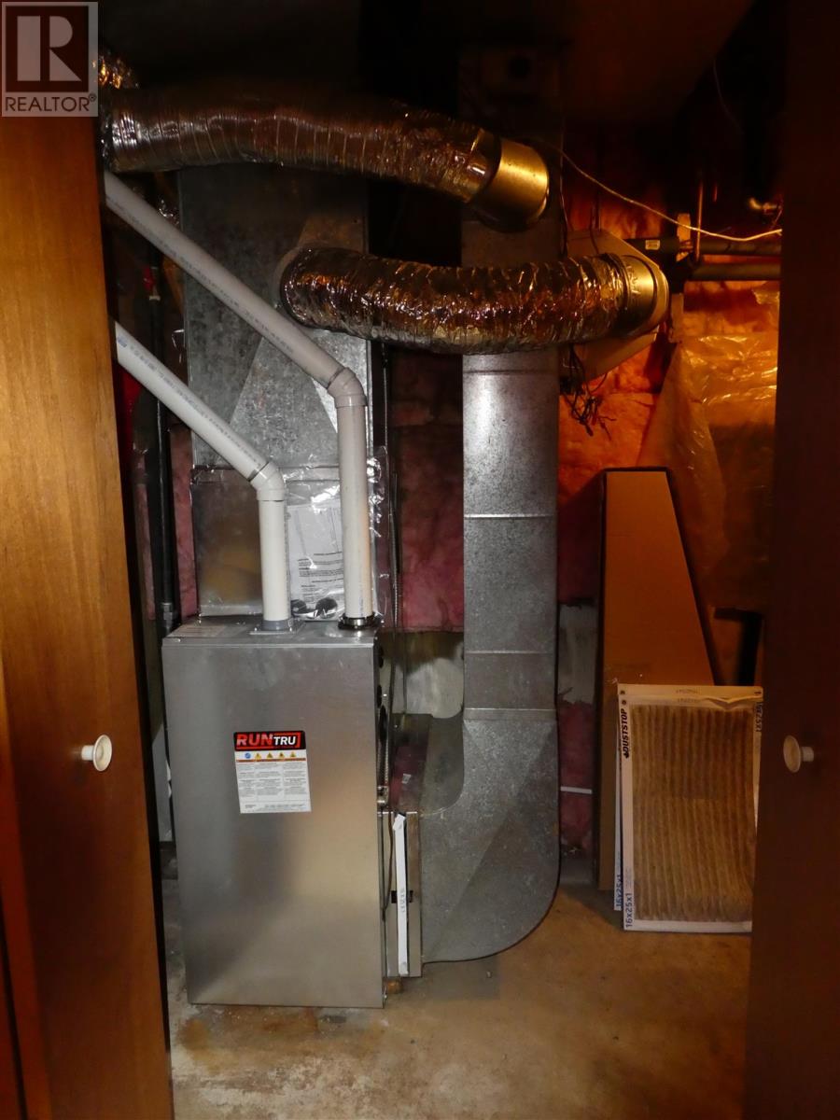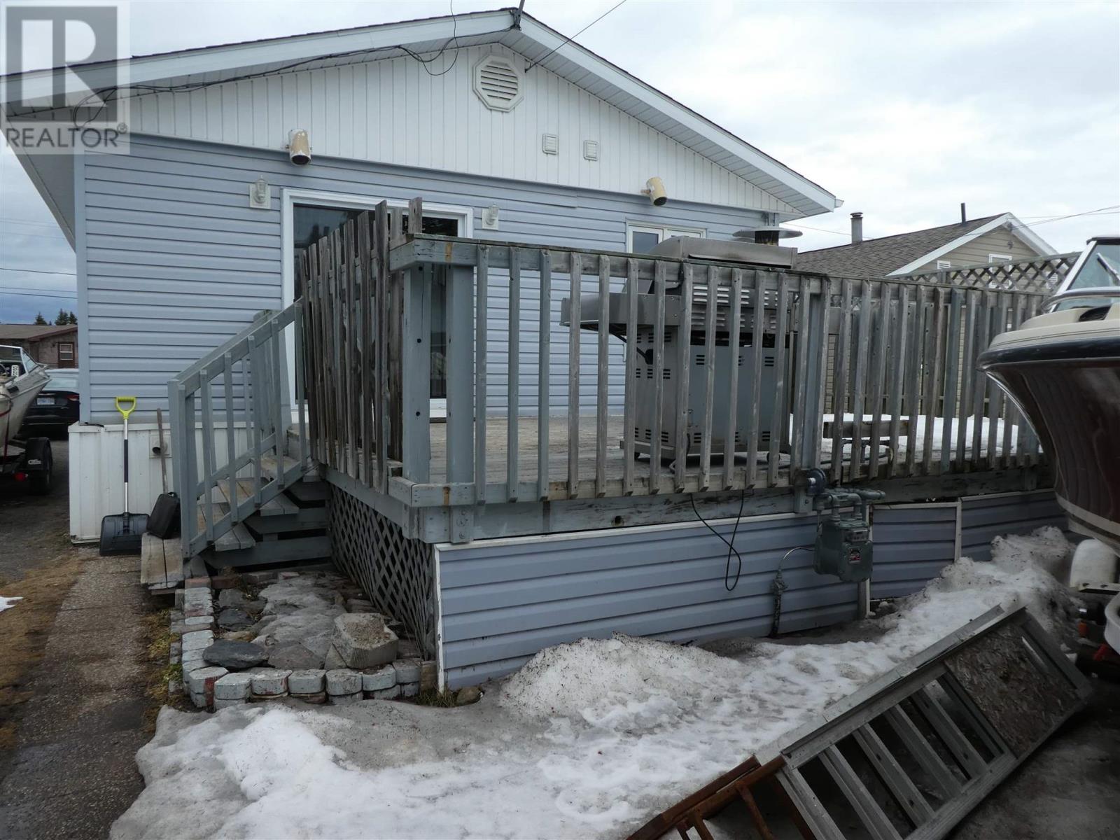416-218-8800
admin@hlfrontier.com
625 Main St Geraldton, Ontario P0T 1M0
3 Bedroom
2 Bathroom
950 sqft
Bungalow
Forced Air
$229,000
Within walking distance of downtown, schools and hospital, this 2+1 bedroom, 2 bath home fits the bill. Just the right size for starting a family, and still room in the basement to enjoy the large rec room, large bedroom and 2nd bath. Great space for the big screen and family time. Enjoy the heated 24 x 18 garage and BBQ on the back deck. Sellers will consider all offers. (id:49269)
Property Details
| MLS® Number | TB250858 |
| Property Type | Single Family |
| Community Name | Geraldton |
| CommunicationType | High Speed Internet |
| Features | Crushed Stone Driveway |
| Structure | Deck |
Building
| BathroomTotal | 2 |
| BedroomsAboveGround | 2 |
| BedroomsBelowGround | 1 |
| BedroomsTotal | 3 |
| Appliances | Dryer, Refrigerator, Washer |
| ArchitecturalStyle | Bungalow |
| BasementDevelopment | Finished |
| BasementType | Full (finished) |
| ConstructionStyleAttachment | Detached |
| ExteriorFinish | Brick, Vinyl |
| HeatingFuel | Natural Gas |
| HeatingType | Forced Air |
| StoriesTotal | 1 |
| SizeInterior | 950 Sqft |
| UtilityWater | Municipal Water |
Parking
| Garage | |
| Detached Garage | |
| Gravel |
Land
| AccessType | Road Access |
| Acreage | No |
| FenceType | Fenced Yard |
| Sewer | Sanitary Sewer |
| SizeDepth | 120 Ft |
| SizeFrontage | 45.0000 |
| SizeTotalText | Under 1/2 Acre |
Rooms
| Level | Type | Length | Width | Dimensions |
|---|---|---|---|---|
| Basement | Bedroom | 23 x 10 | ||
| Basement | Bathroom | 3piece | ||
| Basement | Recreation Room | 23 x 22 | ||
| Main Level | Living Room | 13 x 13 | ||
| Main Level | Kitchen | 14.10 x 10.9 | ||
| Main Level | Primary Bedroom | 12 x 10 | ||
| Main Level | Bedroom | 11.9 x 9 | ||
| Main Level | Bathroom | 4piece | ||
| Main Level | Porch | 7.6 x 9.6 |
Utilities
| Cable | Available |
| Electricity | Available |
| Natural Gas | Available |
| Telephone | Available |
https://www.realtor.ca/real-estate/28208094/625-main-st-geraldton-geraldton
Interested?
Contact us for more information

































