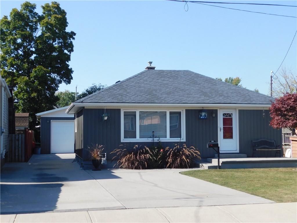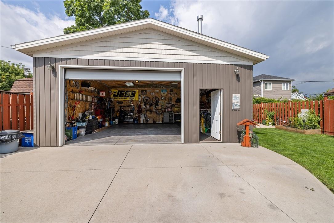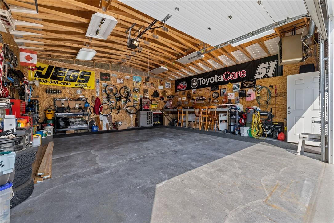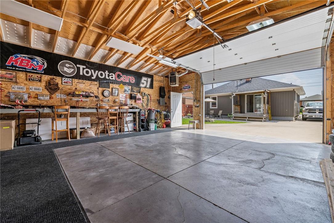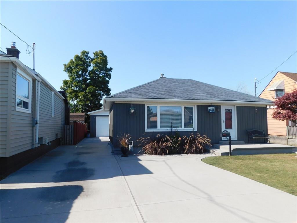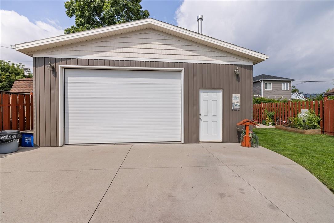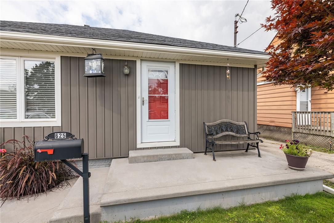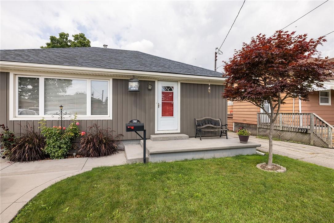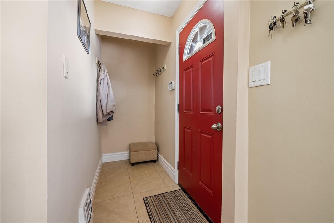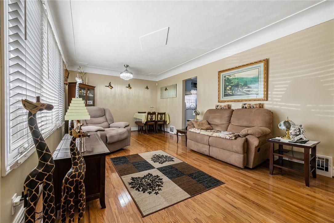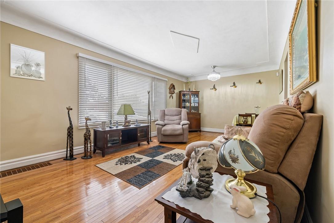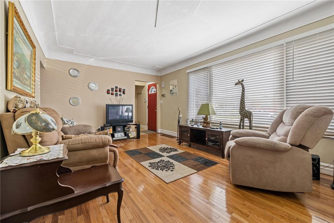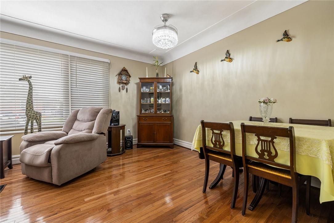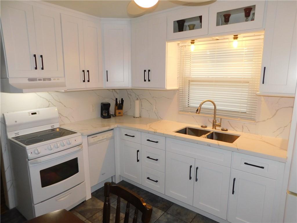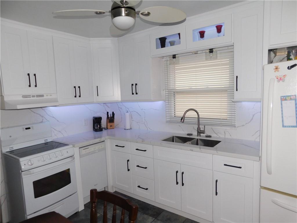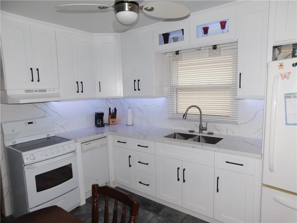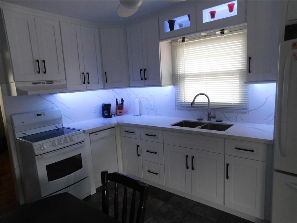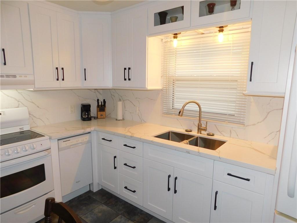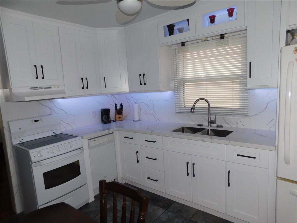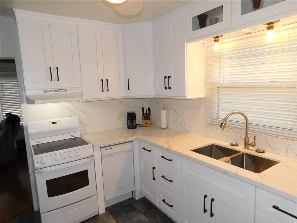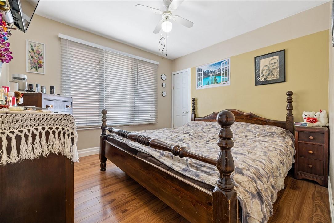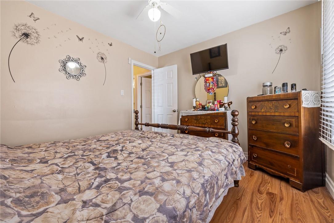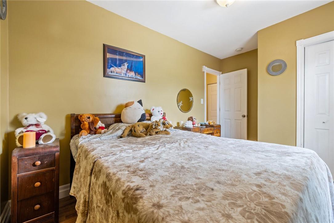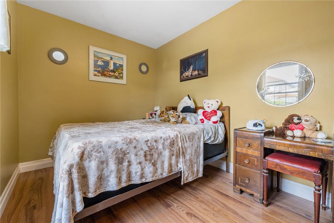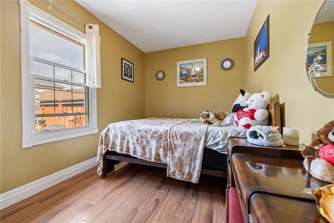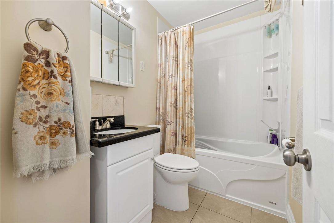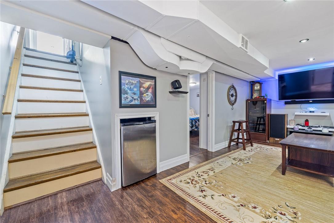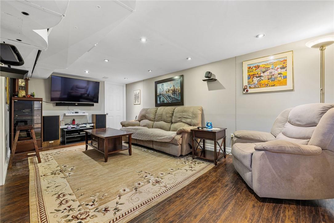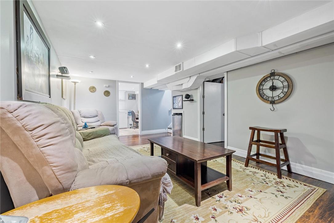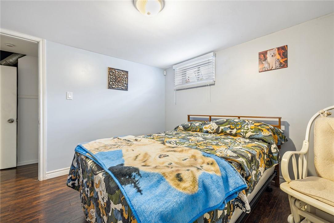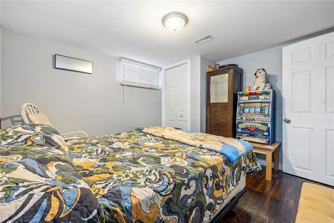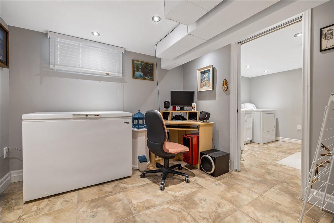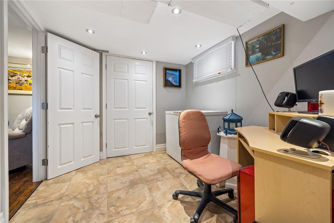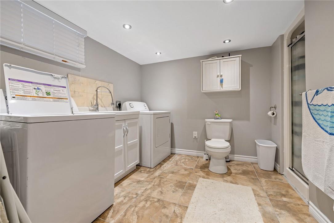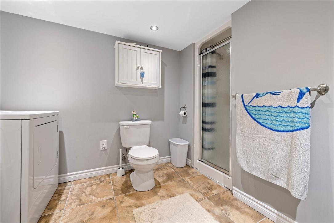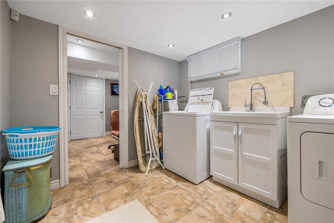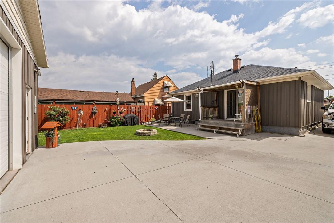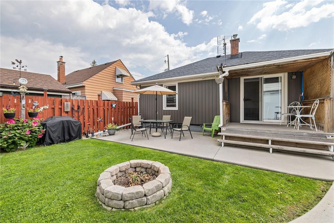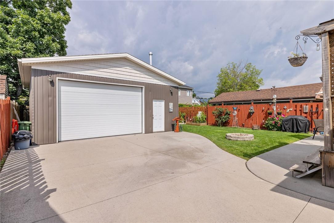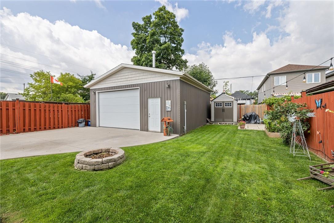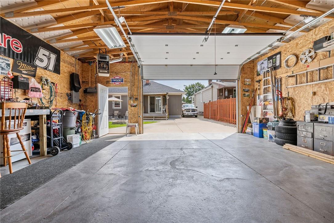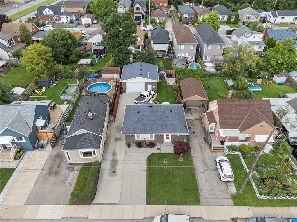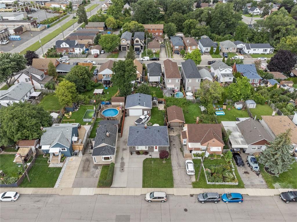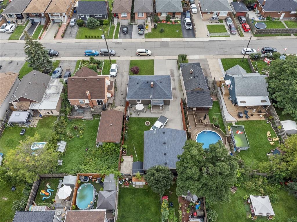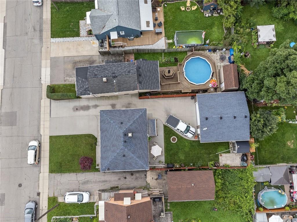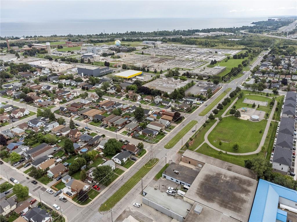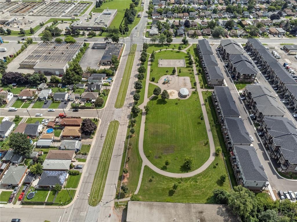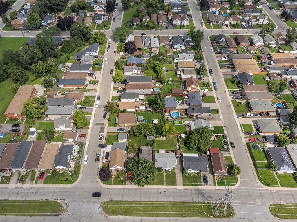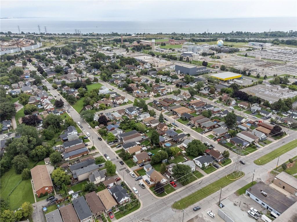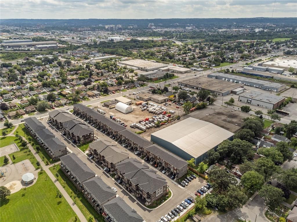4 Bedroom
2 Bathroom
800 sqft
Bungalow
Central Air Conditioning
Forced Air
$789,900
BEAUTIFUL HOME WITH A NEW MODERN WHITE KITCHEN CABINETS & UNDER MOUNT LIGHTING & NEW QUARTZ GRANITE COUNTER. 4 BEDROOMS 2 GOOD SIZE BEDROOMS ON MAIN LEVEL, HUGE (21 FT x 12 FT) LIVING ROOM WITH HARDWOOD FLOORS. NICE EAT-IN KITCHEN WITH PLENTY OF KITCHEN CABINETS, RENOVATED 4 PCE BATH, FINISHED BASEMENT, LARGE (18 FT x 10.8 FT) RECREATION ROOM, 3PCE RENOVATED BATHROOM IN BASEMENT. PLUS 2 BEDROOMS IN BASEMENT LEVEL. CAR COLLECTOR OR MACHANIC DREAM COME TRUE HUGE 7 CAR CONCRETE PRIVATE DRIVEWAY, PLUS A CUSTOM ( 26 FT x 26 FT ) 4 CAR GARAGE WITH 220 ELECTRICIAL & GARAGE HEATER. GREAT LOCATION NR SCHOOLS, STORES AND NEAR HIGHWAY & SKYWAY BRIDGE TO BURLINGTON & TORONTO OR NIAGARA FALLS. ALSO NEAR CONFEDERATION BEACH PARK, HUTCHES RESTAURANT & BEACH STRIP & WILD WATER WORKS, WATER PARK. & ——— NEAR NEW GO TRAIN STATION——. ALL ROOM SIZES ARE APPROX. (id:49269)
Property Details
|
MLS® Number
|
H4188942 |
|
Property Type
|
Single Family |
|
Equipment Type
|
Water Heater |
|
Features
|
Double Width Or More Driveway |
|
Parking Space Total
|
11 |
|
Rental Equipment Type
|
Water Heater |
Building
|
Bathroom Total
|
2 |
|
Bedrooms Above Ground
|
2 |
|
Bedrooms Below Ground
|
2 |
|
Bedrooms Total
|
4 |
|
Appliances
|
Dishwasher, Dryer, Freezer, Refrigerator, Stove, Washer |
|
Architectural Style
|
Bungalow |
|
Basement Development
|
Finished |
|
Basement Type
|
Full (finished) |
|
Construction Style Attachment
|
Detached |
|
Cooling Type
|
Central Air Conditioning |
|
Exterior Finish
|
Aluminum Siding, Vinyl Siding |
|
Foundation Type
|
Poured Concrete |
|
Heating Fuel
|
Natural Gas |
|
Heating Type
|
Forced Air |
|
Stories Total
|
1 |
|
Size Exterior
|
800 Sqft |
|
Size Interior
|
800 Sqft |
|
Type
|
House |
|
Utility Water
|
Municipal Water |
Parking
Land
|
Acreage
|
No |
|
Sewer
|
Municipal Sewage System |
|
Size Depth
|
105 Ft |
|
Size Frontage
|
45 Ft |
|
Size Irregular
|
45 X 105 |
|
Size Total Text
|
45 X 105|under 1/2 Acre |
Rooms
| Level |
Type |
Length |
Width |
Dimensions |
|
Basement |
Storage |
|
|
Measurements not available |
|
Basement |
Utility Room |
|
|
Measurements not available |
|
Basement |
Laundry Room |
|
|
Measurements not available |
|
Basement |
Bedroom |
|
|
9' 2'' x 8' 3'' |
|
Basement |
Bedroom |
|
|
10' 6'' x 10' 6'' |
|
Basement |
3pc Bathroom |
|
|
9' '' x 8' 6'' |
|
Basement |
Recreation Room |
|
|
18' 6'' x 10' 6'' |
|
Ground Level |
4pc Bathroom |
|
|
5' 8'' x 5' '' |
|
Ground Level |
Bedroom |
|
|
11' '' x 10' 6'' |
|
Ground Level |
Primary Bedroom |
|
|
13' '' x 8' '' |
|
Ground Level |
Foyer |
|
|
Measurements not available |
|
Ground Level |
Eat In Kitchen |
|
|
10' 3'' x 8' 3'' |
|
Ground Level |
Living Room |
|
|
21' '' x 12' '' |
https://www.realtor.ca/real-estate/26676048/625-tate-avenue-hamilton

