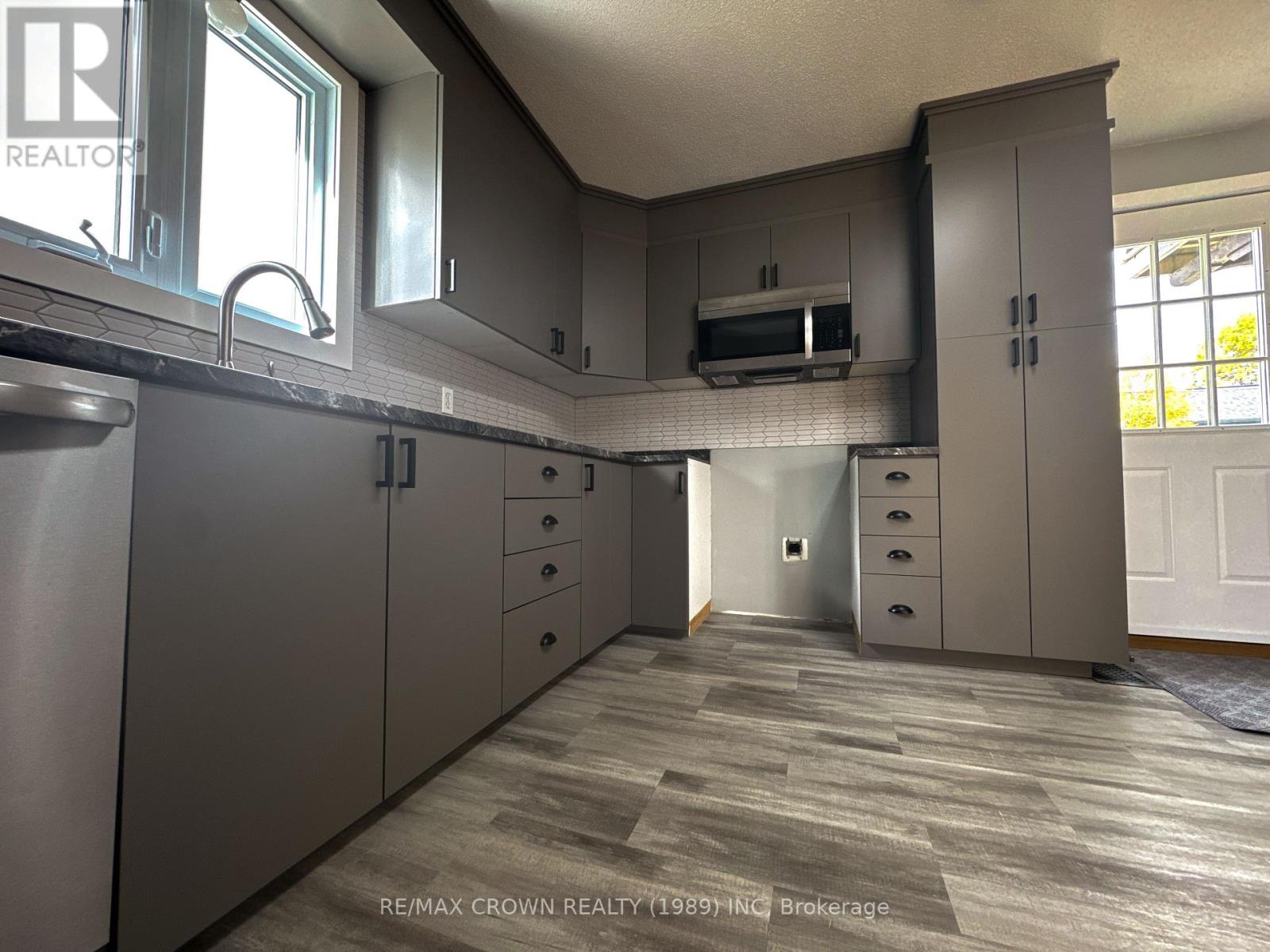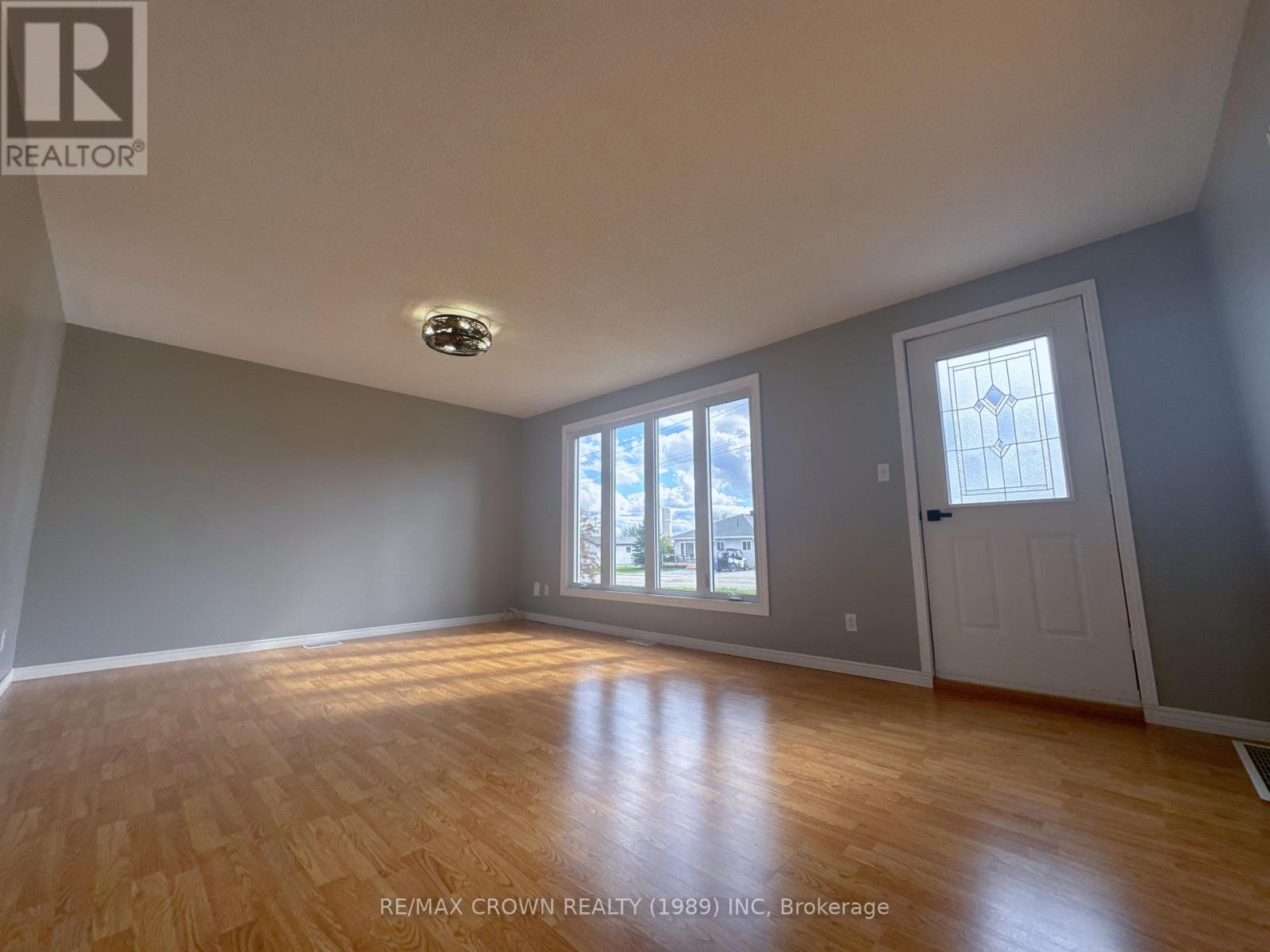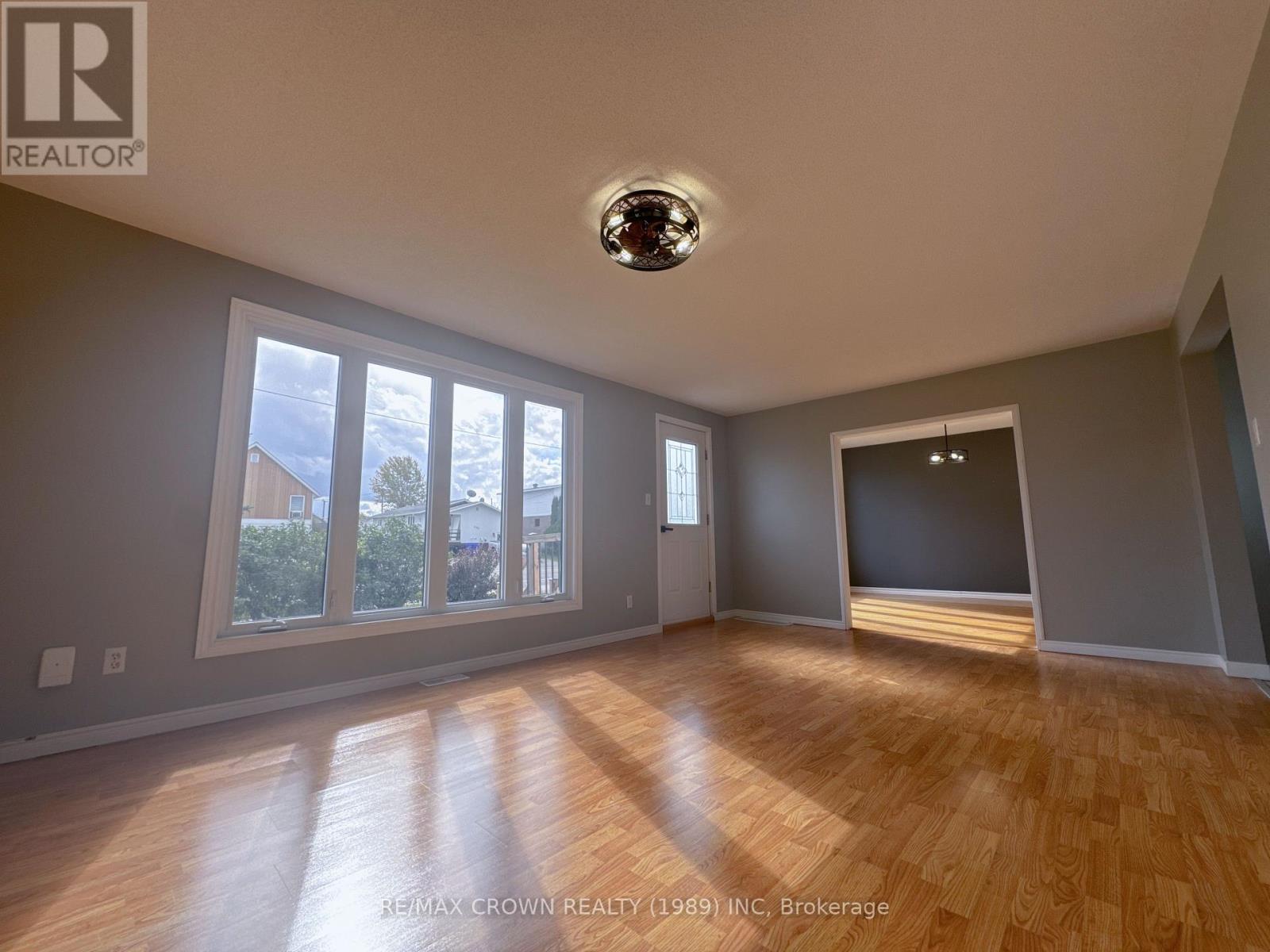3 Bedroom
2 Bathroom
1500 - 2000 sqft
Forced Air
$349,900
Welcome to your dream family home! Nestled on a quiet, low-traffic street, this 3-bedroom, 1.5-bathroom home offers the perfect mix of comfort and convenience. Located just 2 minutes from a primary school and 5 minutes from a convenience store, its an ideal setting for families. Inside, you'll find bright, spacious rooms designed for both everyday living and entertaining. The main floor features a modern kitchen, oversized living room, dining area, 2-piece bath, and a laundry room with ample storage. Upstairs, three generous bedrooms and a 4-piece bathroom with upgraded fixtures provide plenty of space. The finished basement rec room is perfect for movie nights, a play area, or a home gym. Thanks to the membrane and weeping tiles redone in 1997, the basement has remained dry ever since ensuring peace of mind for years to come. Outside, enjoy a large deck for summer barbecues and a balcony for your morning coffee. The heated double-car garage (built in 2005) with automatic doors adds convenience year-round. Key updates & features: Windows (2013 & 2015), Upstairs bedrooms (2017), Roof (2021), Modern finishes throughout for a fresh, updated look, Heated double-car garage with automatic doors. This is more than just a house, its a home where memories are made. Don't miss out on this fantastic opportunity! (id:49269)
Property Details
|
MLS® Number
|
T12061475 |
|
Property Type
|
Single Family |
|
Community Name
|
Hearst |
|
AmenitiesNearBy
|
Schools |
|
CommunityFeatures
|
School Bus |
|
ParkingSpaceTotal
|
5 |
|
Structure
|
Deck |
Building
|
BathroomTotal
|
2 |
|
BedroomsAboveGround
|
3 |
|
BedroomsTotal
|
3 |
|
Age
|
51 To 99 Years |
|
Appliances
|
Central Vacuum, Water Heater |
|
BasementDevelopment
|
Finished |
|
BasementType
|
Full (finished) |
|
CeilingType
|
Suspended Ceiling |
|
ConstructionStyleAttachment
|
Detached |
|
ExteriorFinish
|
Vinyl Siding |
|
FoundationType
|
Block |
|
HalfBathTotal
|
1 |
|
HeatingFuel
|
Natural Gas |
|
HeatingType
|
Forced Air |
|
StoriesTotal
|
2 |
|
SizeInterior
|
1500 - 2000 Sqft |
|
Type
|
House |
|
UtilityWater
|
Municipal Water |
Parking
|
Detached Garage
|
|
|
Garage
|
|
|
Tandem
|
|
Land
|
Acreage
|
No |
|
LandAmenities
|
Schools |
|
Sewer
|
Sanitary Sewer |
|
SizeDepth
|
39.62 M |
|
SizeFrontage
|
15.24 M |
|
SizeIrregular
|
15.2 X 39.6 M |
|
SizeTotalText
|
15.2 X 39.6 M|under 1/2 Acre |
|
ZoningDescription
|
R2 |
Rooms
| Level |
Type |
Length |
Width |
Dimensions |
|
Second Level |
Bedroom |
3.16 m |
3.07 m |
3.16 m x 3.07 m |
|
Second Level |
Bedroom 2 |
3.07 m |
2.91 m |
3.07 m x 2.91 m |
|
Second Level |
Bedroom 3 |
2.89 m |
3.06 m |
2.89 m x 3.06 m |
|
Second Level |
Other |
3.22 m |
1.43 m |
3.22 m x 1.43 m |
|
Basement |
Family Room |
3.77 m |
7 m |
3.77 m x 7 m |
|
Basement |
Utility Room |
8.69 m |
2.07 m |
8.69 m x 2.07 m |
|
Main Level |
Kitchen |
4.09 m |
3.69 m |
4.09 m x 3.69 m |
|
Main Level |
Dining Room |
4.06 m |
3.23 m |
4.06 m x 3.23 m |
|
Main Level |
Living Room |
3.78 m |
5.59 m |
3.78 m x 5.59 m |
|
Main Level |
Laundry Room |
2.43 m |
2.73 m |
2.43 m x 2.73 m |
Utilities
|
Cable
|
Installed |
|
Sewer
|
Installed |
https://www.realtor.ca/real-estate/28119688/626-veilleux-street-hearst-hearst

































