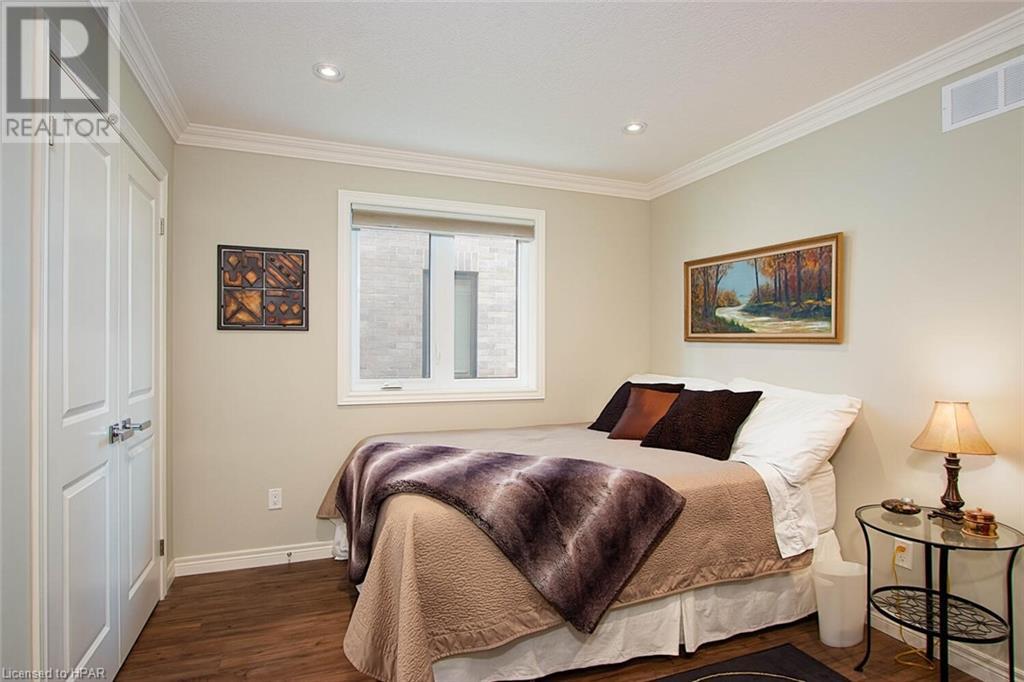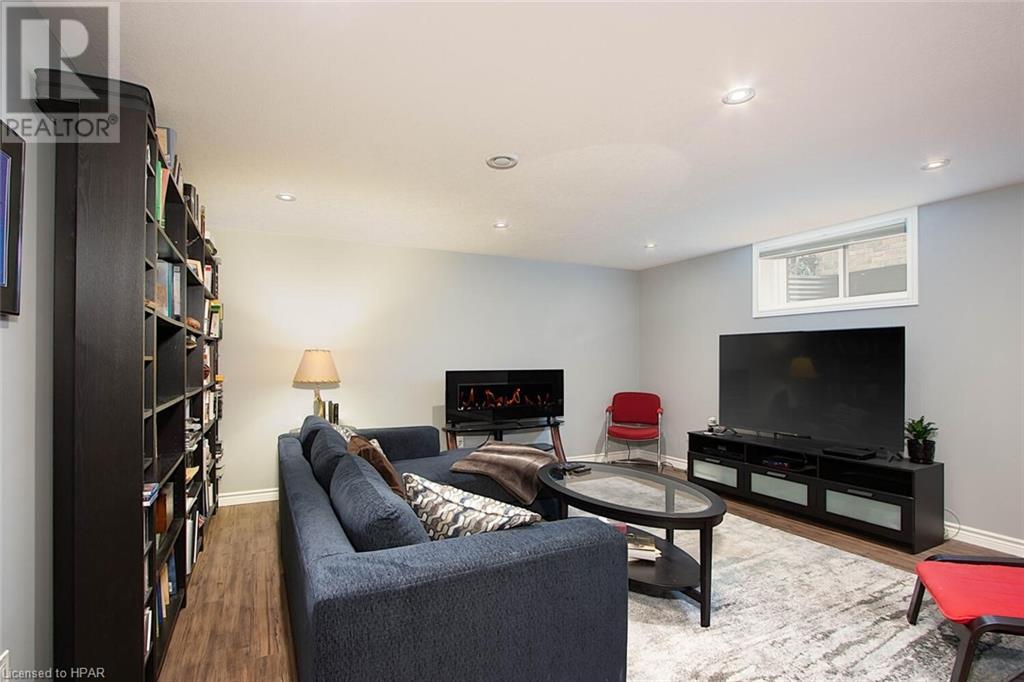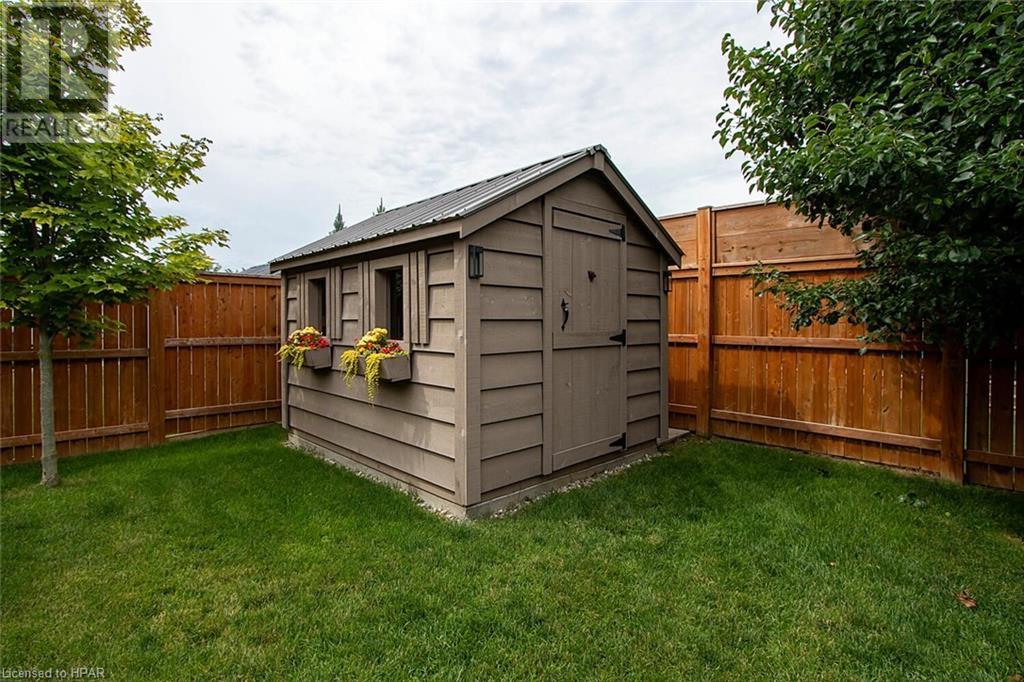5 Bedroom
3 Bathroom
2655 sqft
Bungalow
Fireplace
Central Air Conditioning
Forced Air
$999,900
Welcome to your Dream Home! This custom-built bungalow at 627 Forman Ave, is located in Phase 1 of Stratford’s highly desirable subdivision, Country Side Estates. This 3+2 bedroom home was built by BS Construction in 2016. The main floor open concept plan leads you into the custom kitchen with hard surface counters and unique corner pantry for that extra everyday storage, pass through the dining area and then step into a generous sized family room with cathedral ceiling and gas fireplace with stone mantle. The remainder of the main floor consists of a main floor den/bedroom, laundry room, 2nd bedroom with cheater access to the 4pc bath and a large primary bedroom with 4 pc ensuite including a beautiful walk-in shower. The very large, finished basement area includes a great rec room area and games room, 2 large bedrooms and another 4-pc bath and believe it or not, still plenty of storage space. The exterior of this home is just as impressive as you will see by the combination of stone and brick exterior, double garage, covered front porch, completely fenced yard, two-tiered deck partially covered by a cathedral roof system and a Ben Shed for all your exterior storage requirements. Contact your REALTOR® today to schedule a viewing and make this house your new home sweet home. (id:49269)
Property Details
|
MLS® Number
|
40614876 |
|
Property Type
|
Single Family |
|
Amenities Near By
|
Public Transit, Schools, Shopping |
|
Community Features
|
Quiet Area, Community Centre, School Bus |
|
Equipment Type
|
Water Heater |
|
Features
|
Paved Driveway, Automatic Garage Door Opener |
|
Parking Space Total
|
4 |
|
Rental Equipment Type
|
Water Heater |
|
Structure
|
Shed |
Building
|
Bathroom Total
|
3 |
|
Bedrooms Above Ground
|
3 |
|
Bedrooms Below Ground
|
2 |
|
Bedrooms Total
|
5 |
|
Appliances
|
Central Vacuum - Roughed In, Dishwasher, Dryer, Refrigerator, Water Softener, Washer, Gas Stove(s), Hood Fan, Window Coverings, Garage Door Opener |
|
Architectural Style
|
Bungalow |
|
Basement Development
|
Partially Finished |
|
Basement Type
|
Full (partially Finished) |
|
Constructed Date
|
2016 |
|
Construction Style Attachment
|
Detached |
|
Cooling Type
|
Central Air Conditioning |
|
Exterior Finish
|
Brick, Stone |
|
Fire Protection
|
Smoke Detectors |
|
Fireplace Present
|
Yes |
|
Fireplace Total
|
1 |
|
Foundation Type
|
Poured Concrete |
|
Heating Fuel
|
Natural Gas |
|
Heating Type
|
Forced Air |
|
Stories Total
|
1 |
|
Size Interior
|
2655 Sqft |
|
Type
|
House |
|
Utility Water
|
Municipal Water |
Parking
Land
|
Acreage
|
No |
|
Fence Type
|
Fence |
|
Land Amenities
|
Public Transit, Schools, Shopping |
|
Sewer
|
Municipal Sewage System |
|
Size Depth
|
118 Ft |
|
Size Frontage
|
49 Ft |
|
Size Total Text
|
Under 1/2 Acre |
|
Zoning Description
|
R2(2) |
Rooms
| Level |
Type |
Length |
Width |
Dimensions |
|
Basement |
3pc Bathroom |
|
|
Measurements not available |
|
Basement |
Bedroom |
|
|
13'1'' x 11'5'' |
|
Basement |
Bedroom |
|
|
12'1'' x 18'1'' |
|
Basement |
Recreation Room |
|
|
16'9'' x 30'5'' |
|
Main Level |
Bedroom |
|
|
10'7'' x 11'2'' |
|
Main Level |
3pc Bathroom |
|
|
Measurements not available |
|
Main Level |
Full Bathroom |
|
|
Measurements not available |
|
Main Level |
Bedroom |
|
|
12'6'' x 10'4'' |
|
Main Level |
Primary Bedroom |
|
|
15'0'' x 12'4'' |
|
Main Level |
Family Room |
|
|
16'9'' x 12'7'' |
|
Main Level |
Dinette |
|
|
17'3'' x 10'1'' |
|
Main Level |
Kitchen |
|
|
15'4'' x 11'11'' |
|
Main Level |
Laundry Room |
|
|
8'6'' x 6'3'' |
|
Main Level |
Foyer |
|
|
6'5'' x 11'5'' |
Utilities
|
Electricity
|
Available |
|
Natural Gas
|
Available |
https://www.realtor.ca/real-estate/27120714/627-forman-avenue-stratford


















































