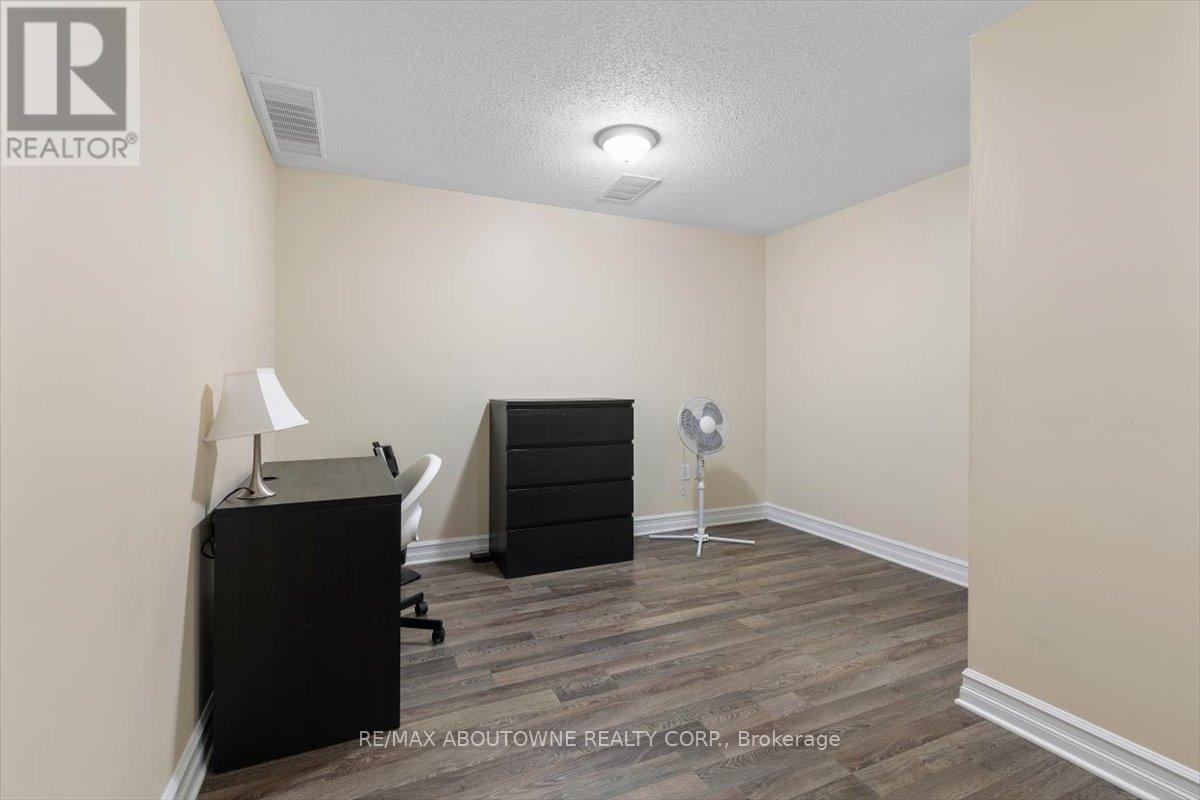416-218-8800
admin@hlfrontier.com
63 - 151 Clairfields Drive E Guelph (Pineridge/westminster Woods), Ontario N1L 1P5
3 Bedroom
3 Bathroom
1000 - 1199 sqft
Central Air Conditioning
Forced Air
$3,400 Monthly
Gorgeous End Unit 3 bedroom Townhouse, located in a child friendly neighbourhood. It's Very Spacious And Bright. Completely Renovated. Open Concept Layout With Inside Access To Garage, Kitchen with S/S appliances, Quartz countertop, backsplash. Enclosed Backyard. Second Floor With 3 Spacious Bedrooms, And The Basement Is Fully Finished With A Recreational Room And 3Pc Bath. Located In The Very Desirable Clairfields Area, Close To Parks, Grocery Stores, Schools Parks And Minutes To U of G. (id:49269)
Property Details
| MLS® Number | X12153883 |
| Property Type | Single Family |
| Community Name | Pineridge/Westminster Woods |
| CommunityFeatures | Pet Restrictions |
| ParkingSpaceTotal | 2 |
Building
| BathroomTotal | 3 |
| BedroomsAboveGround | 3 |
| BedroomsTotal | 3 |
| Age | 16 To 30 Years |
| Amenities | Visitor Parking |
| Appliances | Water Softener, Blinds, Dishwasher, Dryer, Garage Door Opener, Stove, Washer, Window Coverings, Refrigerator |
| BasementDevelopment | Finished |
| BasementType | Full (finished) |
| CoolingType | Central Air Conditioning |
| ExteriorFinish | Vinyl Siding, Brick |
| FoundationType | Poured Concrete |
| HalfBathTotal | 1 |
| HeatingFuel | Natural Gas |
| HeatingType | Forced Air |
| StoriesTotal | 2 |
| SizeInterior | 1000 - 1199 Sqft |
| Type | Row / Townhouse |
Parking
| Attached Garage | |
| Garage |
Land
| Acreage | No |
Rooms
| Level | Type | Length | Width | Dimensions |
|---|---|---|---|---|
| Second Level | Primary Bedroom | 2.28 m | 1.42 m | 2.28 m x 1.42 m |
| Second Level | Bedroom | 1.04 m | 2.56 m | 1.04 m x 2.56 m |
| Second Level | Bedroom | 2.74 m | 1.93 m | 2.74 m x 1.93 m |
| Basement | Recreational, Games Room | 1.6 m | 1.93 m | 1.6 m x 1.93 m |
| Main Level | Kitchen | 2.15 m | 2.51 m | 2.15 m x 2.51 m |
| Main Level | Living Room | 2.18 m | 2.51 m | 2.18 m x 2.51 m |
| Main Level | Dining Room | 1.78 m | 3.76 m | 1.78 m x 3.76 m |
Interested?
Contact us for more information




























